Register to attend or catch up on our 'Buying in France' webinars -
REGISTER
Register to attend or catch up on our
'Buying in France' webinars
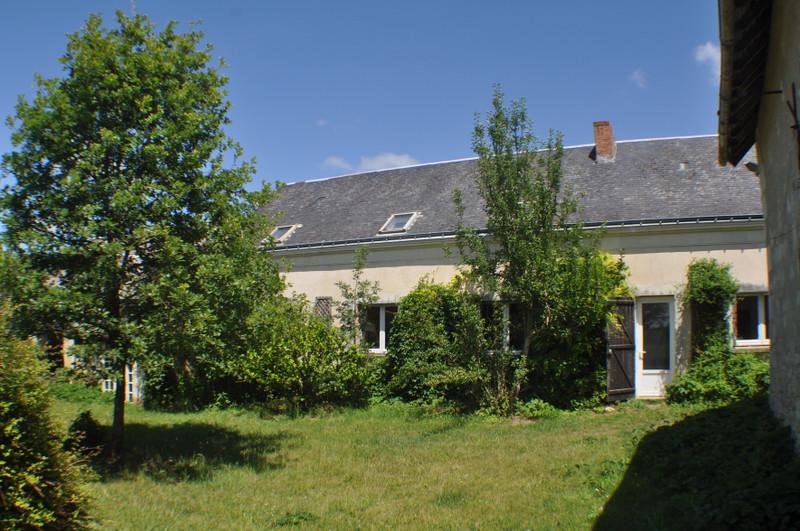

Search for similar properties ?

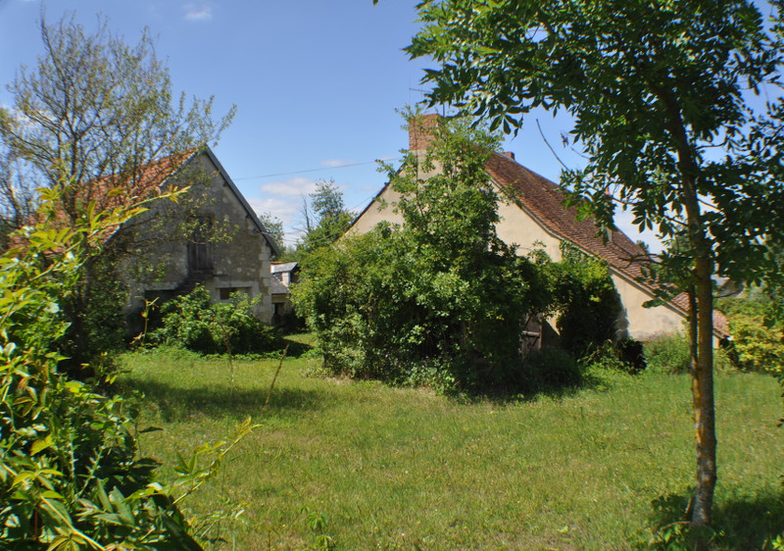
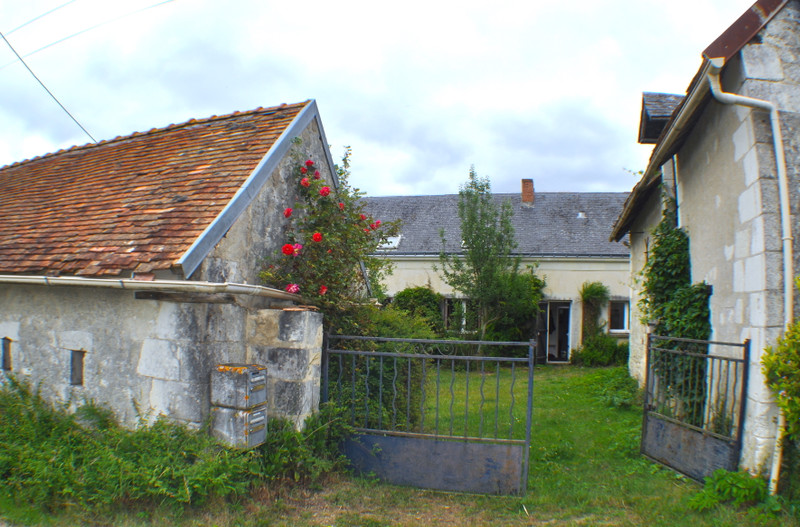
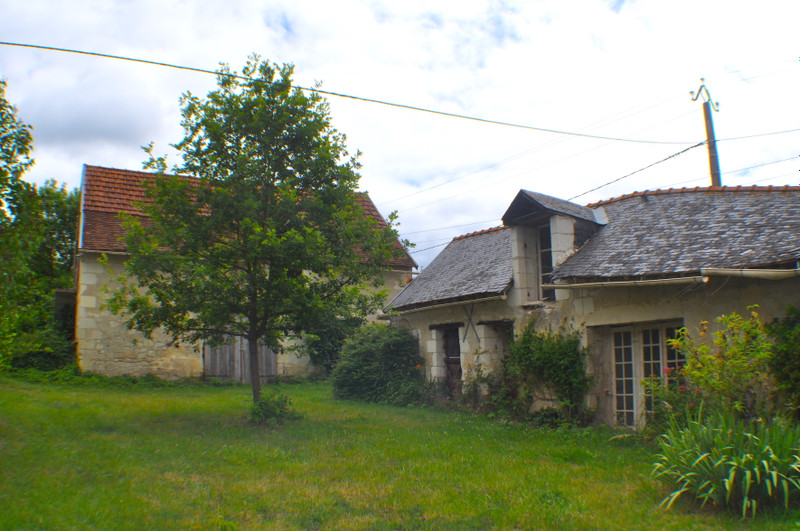
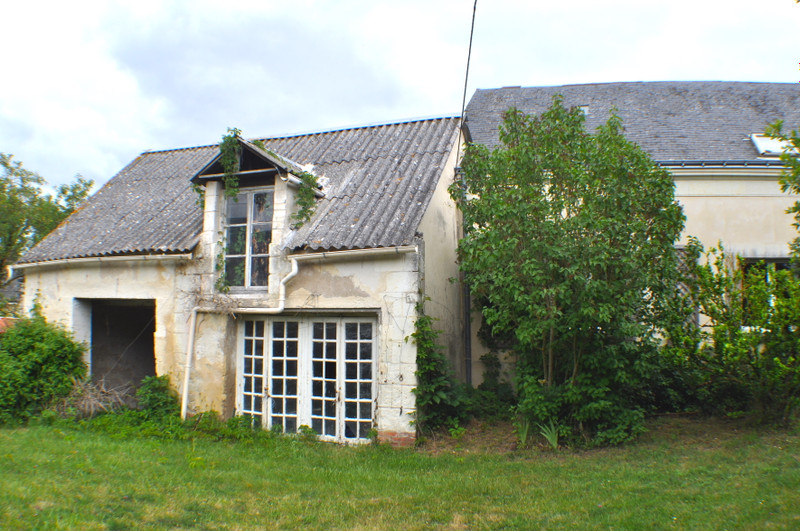
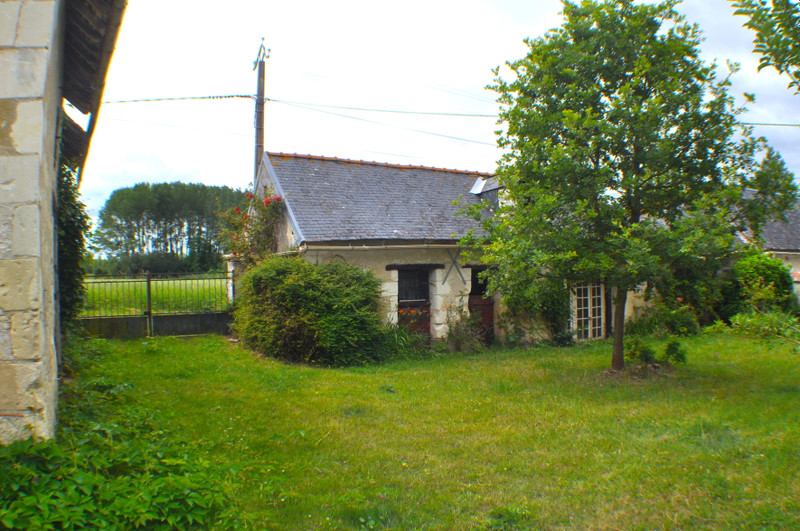
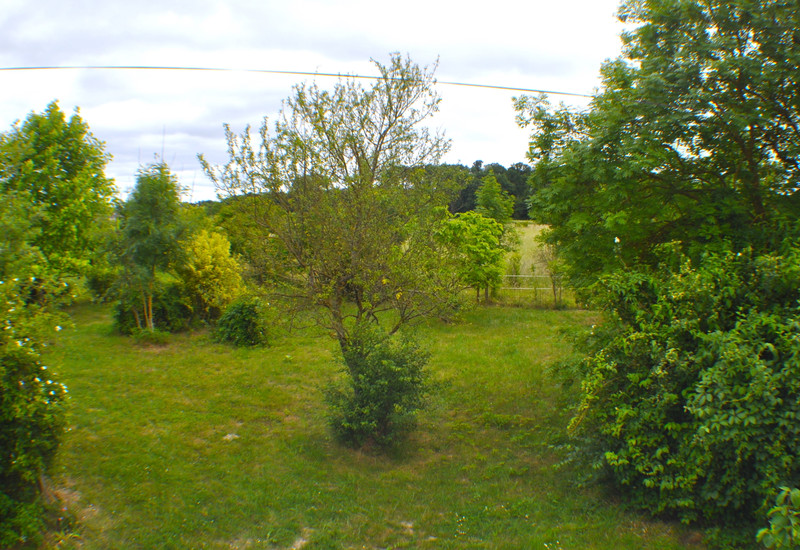
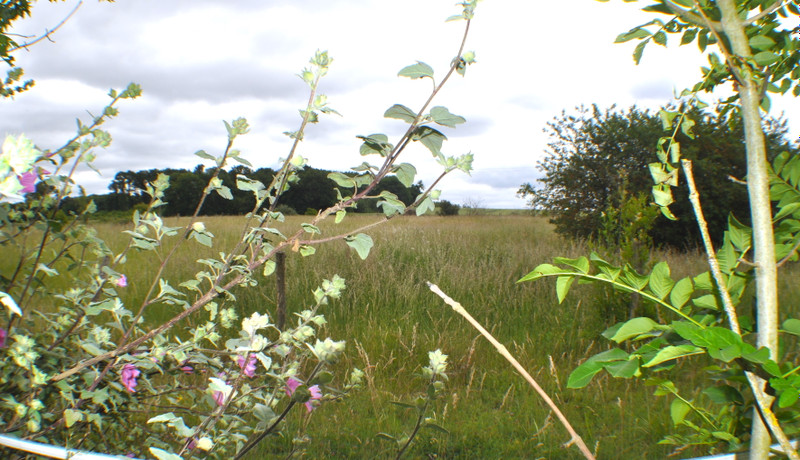
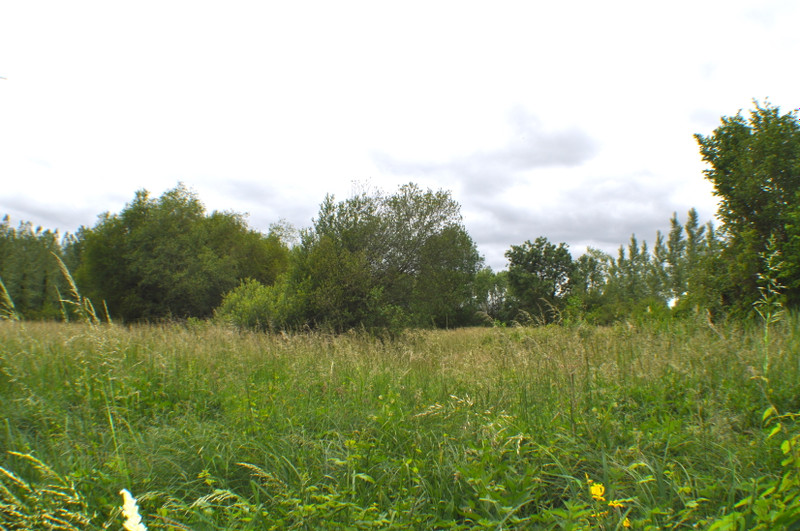
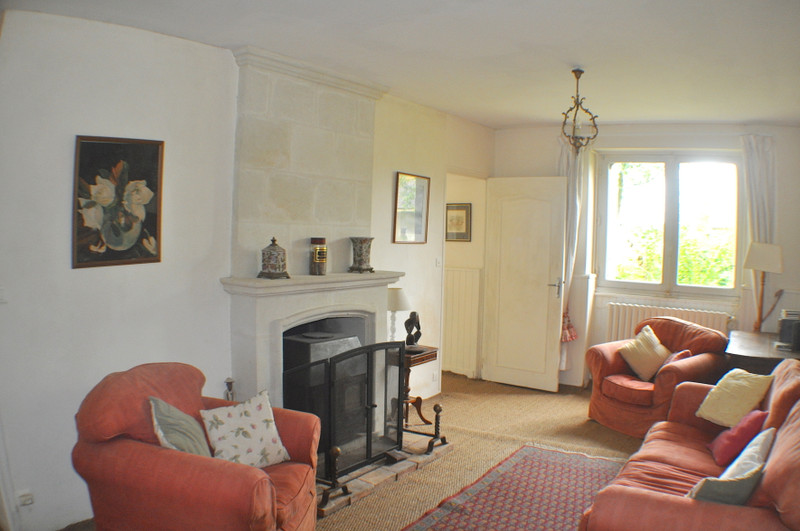
| Ref | A13379 | ||
|---|---|---|---|
| Town |
VERNOIL-LE-FOURRIER |
Dept | Maine-et-Loire |
| Surface | 155 M2* | Plot Size | 22393 M2 |
| Bathroom | 1 | Bedrooms | 4 |
| Location |
|
Type |
|
| Features | Condition |
|
|
| Share this property | Print description | ||
 Voir l'annonce en français
Voir l'annonce en français
|
|||
Situated just outside the village of Vernoil with its bars, restaurant, Boulangerie and Supermarket. Saumur and Bourgueil are less than 20 minutes away. It is ideally located to take advantage of all the delights of this lovely part of the Loire Valley. Tours with its TGV links to Paris, London and Bordeaux, as well as scheduled flights to London Stansted and Dublin is 45 minutes away. The car ferry from Caen is 3 hours distant by car. Read more ...
The property is approached down a small lane and through a gated entrance into a courtyard with the main buildings arranged around. The property is in good general condition and offers huge scope for further improvement.
The main house comprises of an entrance hall, Kitchen, dining area, Hallway with stairs to first floor and access to the rear gardens. Sitting room, formal Dining room, Ground floor bedroom, WC and Bath room. The first floor consists of a large landing area and hallway giving access to 3 further bedrooms, a WC and a bathroom with shower. There is a further large grenier which could be completed to provide a 5th large bedroom.
Outside the main outbuilding is a stable with 4 boxes. It has an outside stair to the first floor which could (with proper permissions) be converted to provide further accommodation. There is a further part of the main building, again with scope to be re-purposed. There is a smaller outbuilding which could be used for further stabling.
Outside there are extensive gardens laid to lawn with mature trees and bushes. A paddock which at one time was a small trotting track, that could with attention be restored to its former use. There is a further large field further down the lane which again would provide paddocks for 2 to 3 horses.
------
Information about risks to which this property is exposed is available on the Géorisques website : https://www.georisques.gouv.fr
*These data are for information only and have no contractual value. Leggett Immobilier cannot be held responsible for any inaccuracies that may occur.*
**The currency conversion is for convenience of reference only.