Register to attend or catch up on our 'Buying in France' webinars -
REGISTER
Register to attend or catch up on our
'Buying in France' webinars
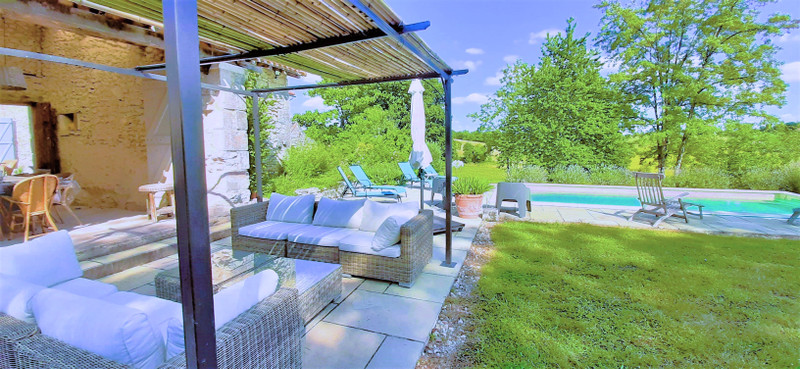
Ask anything ...

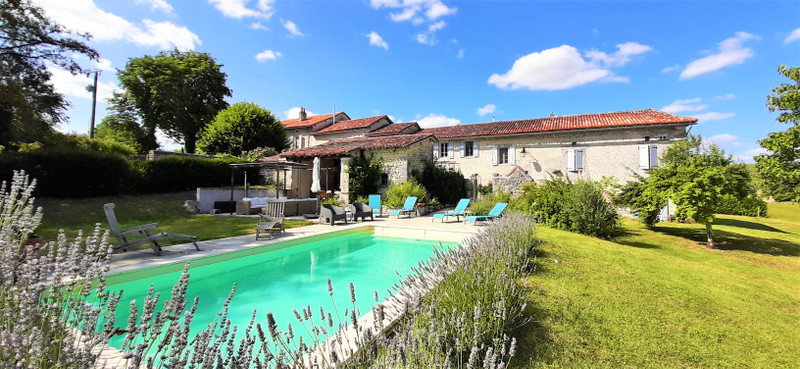
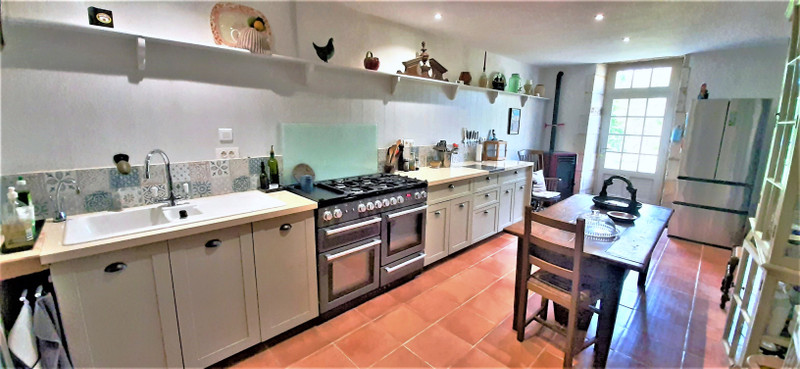
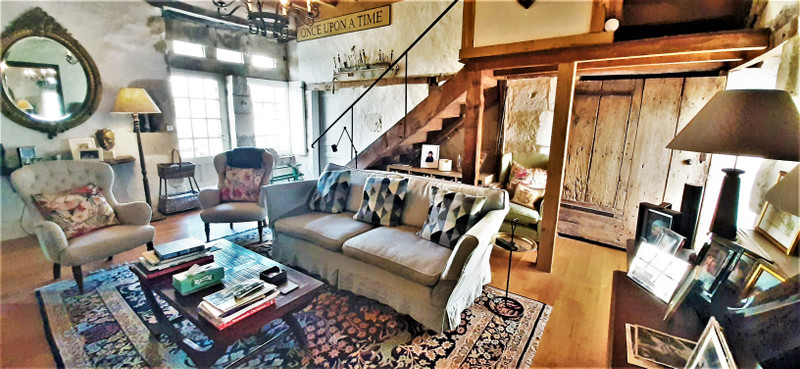
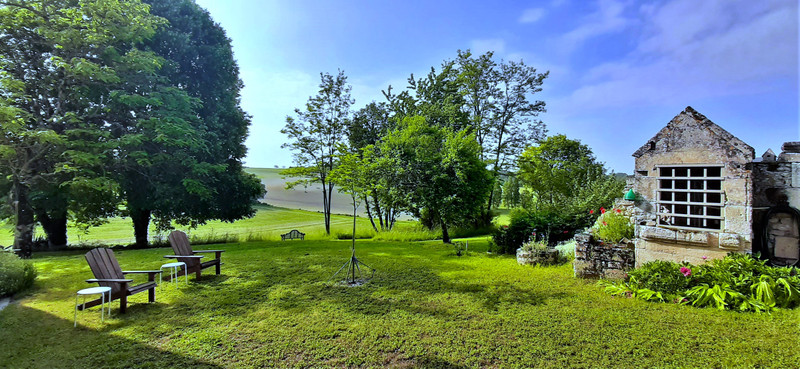
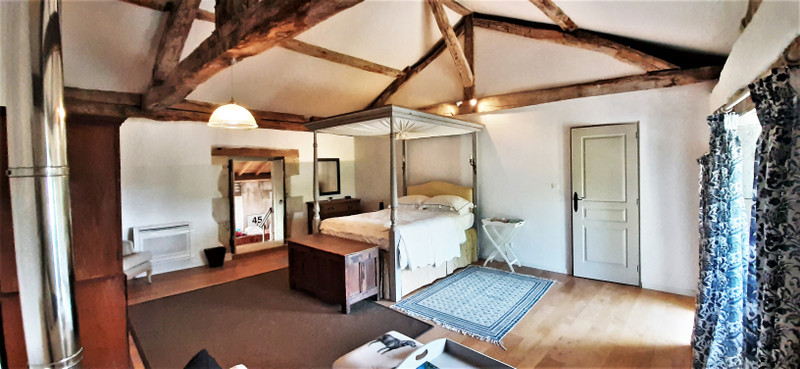
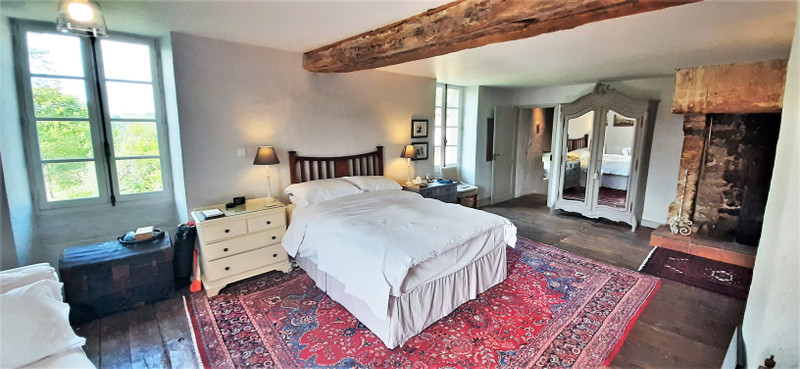
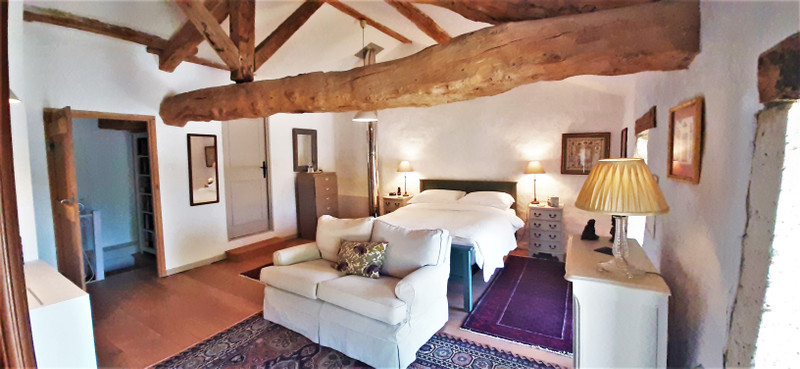
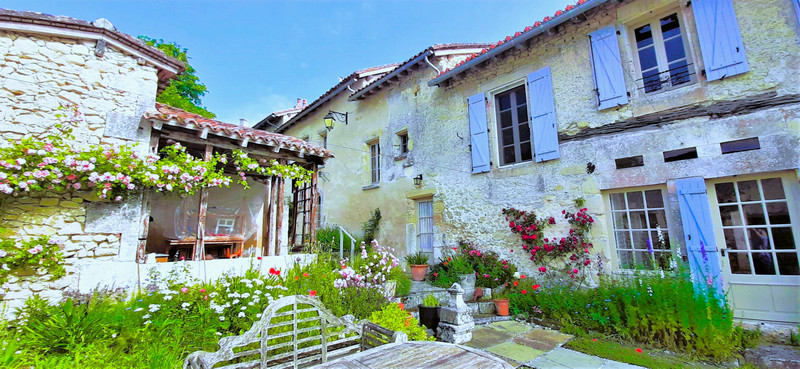
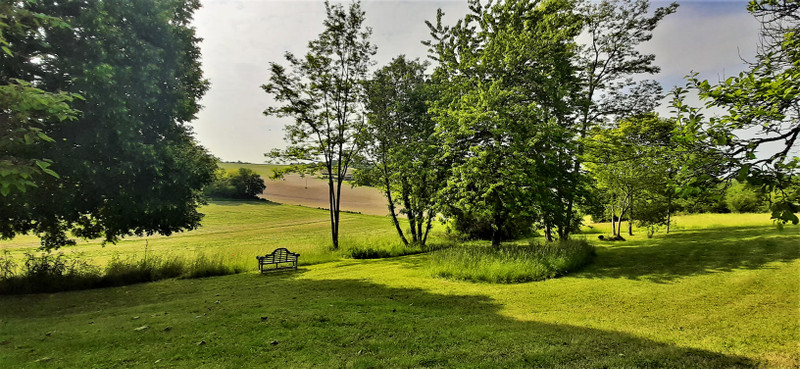
| Price |
€524 700
(HAI)**
**agency fees included : 6 % TTC to be paid by the buyer (€495 000 without fees) |
Ref | A25913JJE24 |
|---|---|---|---|
| Town |
VERTEILLAC |
Dept | Dordogne |
| Surface | 444.55 M2* | Plot Size | 14310 M2 |
| Bathroom | 6 | Bedrooms | 6 |
| Location |
|
Type |
|
| Features |
|
Condition |
|
| Share this property | Print description | ||
 Voir l'annonce en français
Voir l'annonce en français
|
|||
Main house downstairs -
Entrance hall - 15.60 m²
Toilette room - 5.50 m²
Kitchen and utility room 25.90 m²
Dining room - 16.60 m²
Living room - 35.15 m²
Cellar - 9.75 m²
Hall - 5.90 m²
Room - 29.25 m²
Mezaninne 1 - 14.75 m²
Mezaninne 2 - 12 m²
Shower room - 3.60 m².
Upstairs -
Landing - 2.75 m²
Bedroom 1 - 26.60 m²
En-suite shower room - 3.55 m²
Bedroom 2 - 18.40 m²
En-suite shower room - 2.40 m²
Bedroom 3 - 11.30 m²
En-suite shower room - 5.25 m²
Storage space above bedroom - 20 m²
Bedroom 4 - 42.10 m²
En-suite shower and bathroom - 7.30 m²
Dressing room - 5.40 m²
Attic.
The gîte :-
Downstairs -
Living/dining room - 44.30 m²
Kitchen - 16.30 m²
Utility room with wc - 4.95 m²
Upstairs -
Landing - 5.20 m²
Bedroom 1 - 32.55 m²
Bedroom 2 - 17.80 m²
Bath and shower room with wc - 7.95 m².
Outside -
Heated pool 8x4
Pool room - 7.55 m²
Covered terrace - 18. m²
Bread oven room - 16.50 m²
Workshop - 33.15 m²
Covered wood store - 26.55 m²
Garage for 2 cars - 20 m²
Garden and wooded land Read more ...
A private driveway leads down to this delightful house with it's 4 bedrooms all with en-suite shower/bath rooms with toilets and the 2 bedroomed gîte. On the ground floor of the main house there is a large entrance hall and a toilet, a kitchen with a pellet stove, a large pantry and a door leading out to the front garden, next to the kitchen is a utility room. There is a dining room that also has a door that leads out to the front garden, and then you have the spacious living room that has a wood burning stove. On the ground floor there is also a shower room, plus another room used as a work space with a wood burning stove and a door leading out to the back garden, above this room there are 2 mezzanines. There is also a cellar that is situated next to the living room. Upstairs there are 3 good sized bedrooms all with en-suite shower rooms with toilets. The 4th bedroom is the master bedroom and it has a wood burning stove an en-suite shower and bath room with toilet, plus a walk-in dressing room.
The gîte has a large living/dining room with a wood burning stove. The fitted kitchen has a gorgeous flag stone floor and a door leading out to the back garden. next to the kitchen is a utility room with a toilet.
Upstairs there is the master bedroom with a reversible (hot/cold) air conditioning unit, from the master bedroom there is a 2nd bedroom plus a bath and shower room with a toilet.
Outside you have a lovely covered terrace area overlooking the heated swimming pool (fiberglass inground pool) and the beautiful views. Next to this terrace is a room that holds the bread oven and is also big enough to use as a store room for garden furniture. There is a room with the pool filter and pump that is also large enough to use as a store room for sunbeds etc. At the bottom of the garden there is a 2 car garage with a concrete floor.. The garden is a delight with many mature trees, shrubs and gorgeous smelling roses!
Taxe foncière 2131€ yearly.
The property is situated just a few minutes drive from Verteillac and Ribérac.
A property that is a true delight and a must to be viewed!
------
Information about risks to which this property is exposed is available on the Géorisques website : https://www.georisques.gouv.fr
*Property details are for information only and have no contractual value. Leggett Immobilier cannot be held responsible for any inaccuracies that may occur.
**The currency conversion is for convenience of reference only.