Register to attend or catch up on our 'Buying in France' webinars -
REGISTER
Register to attend or catch up on our
'Buying in France' webinars
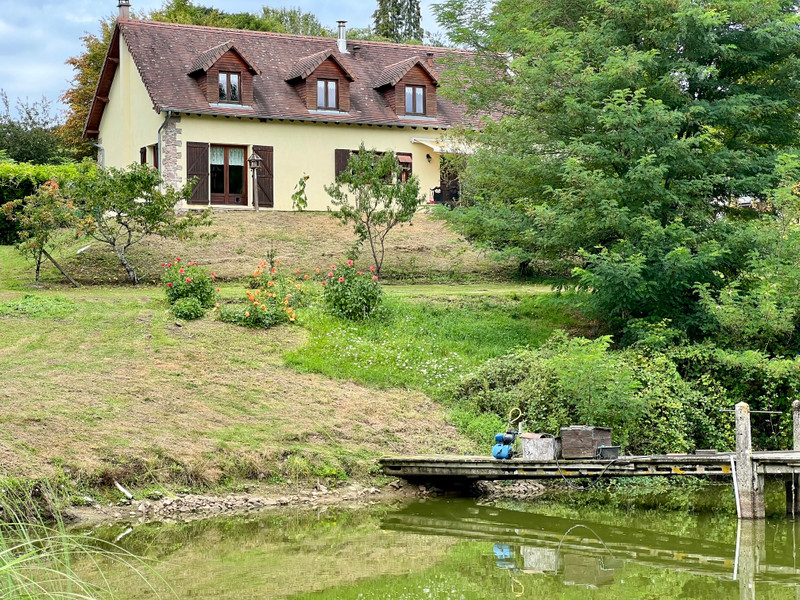
Ask anything ...

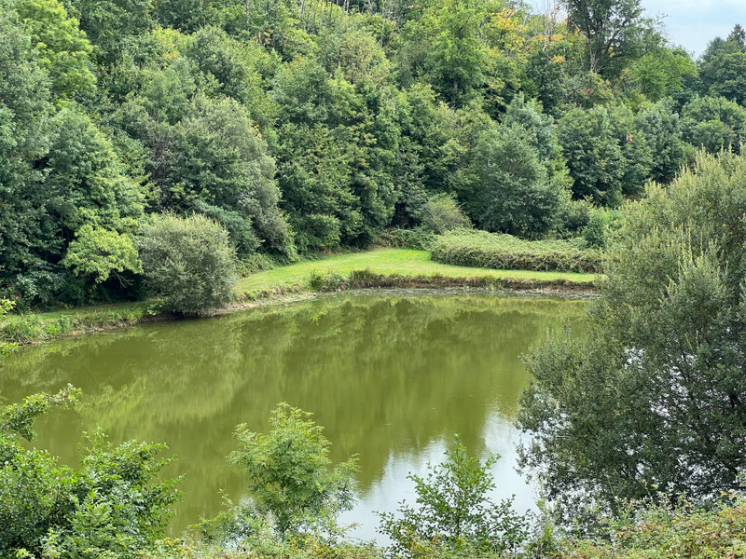
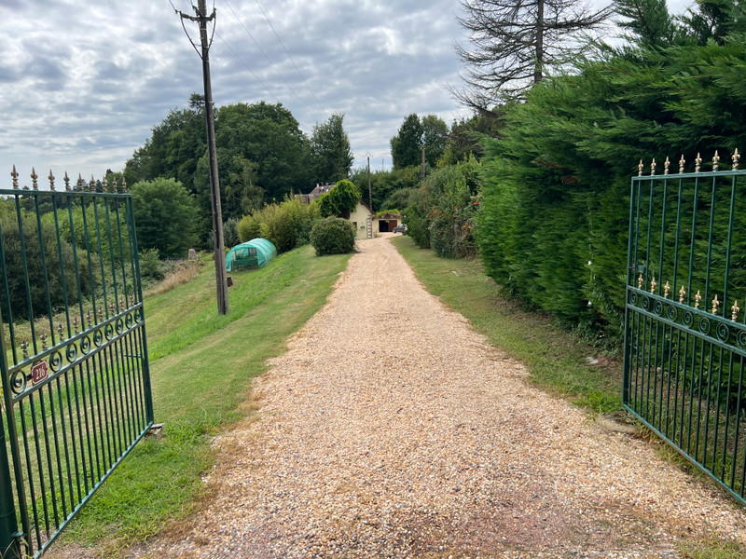
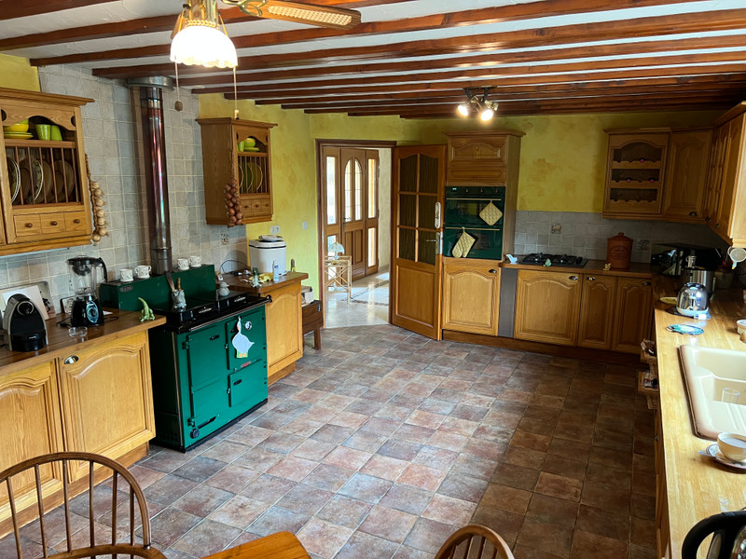
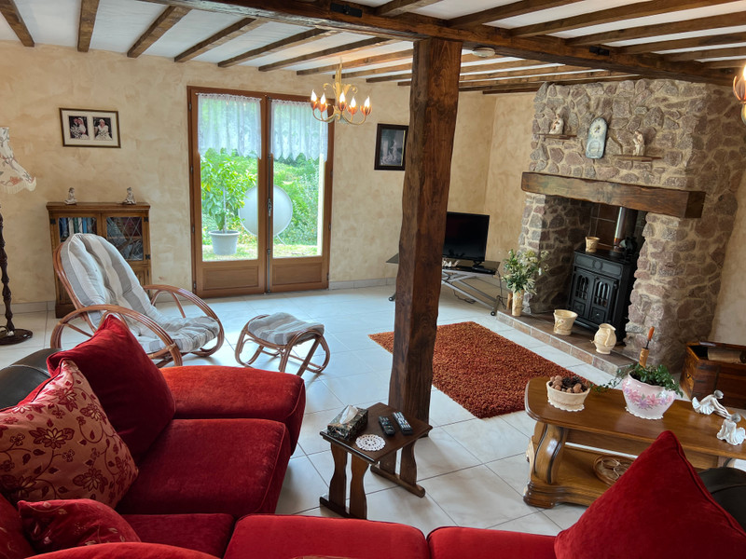
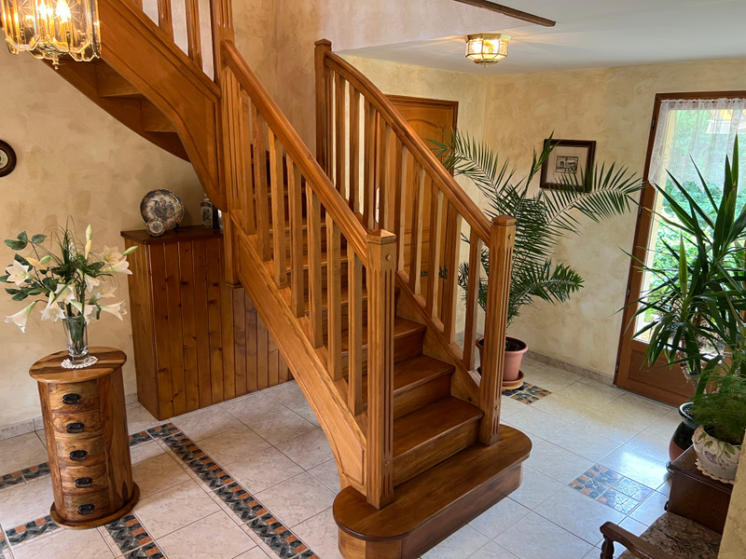
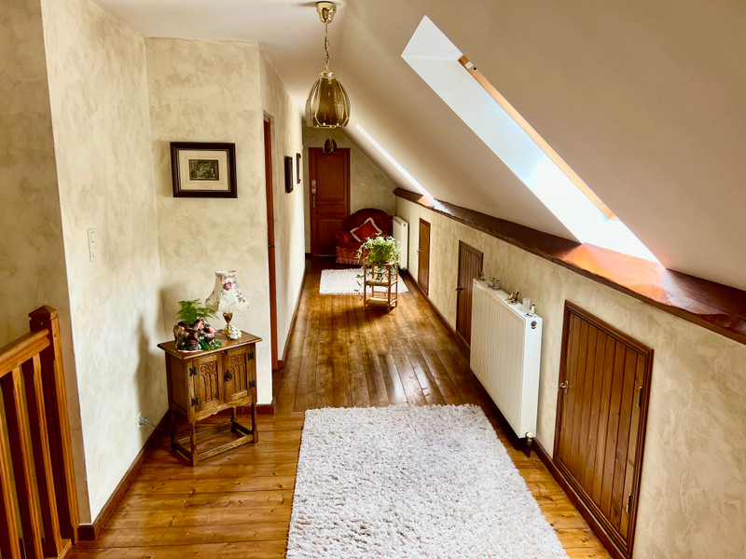
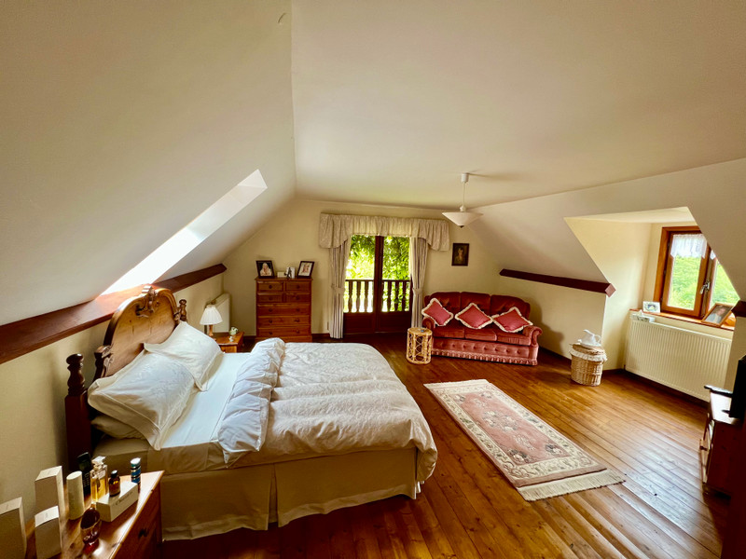
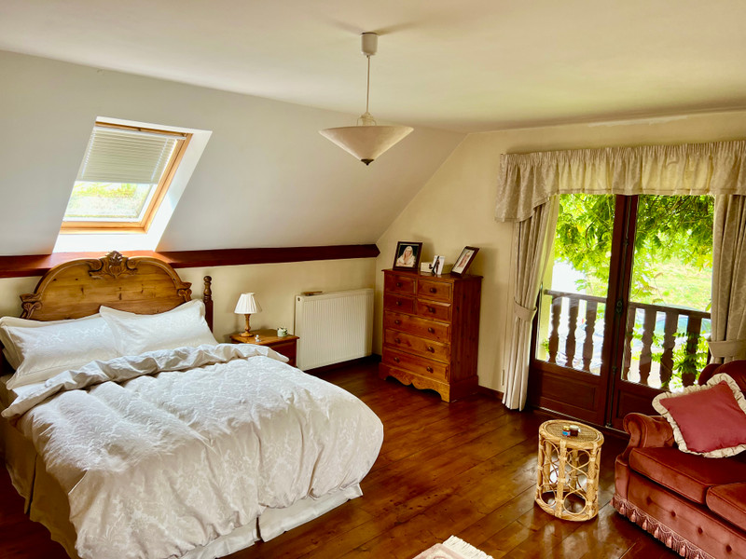
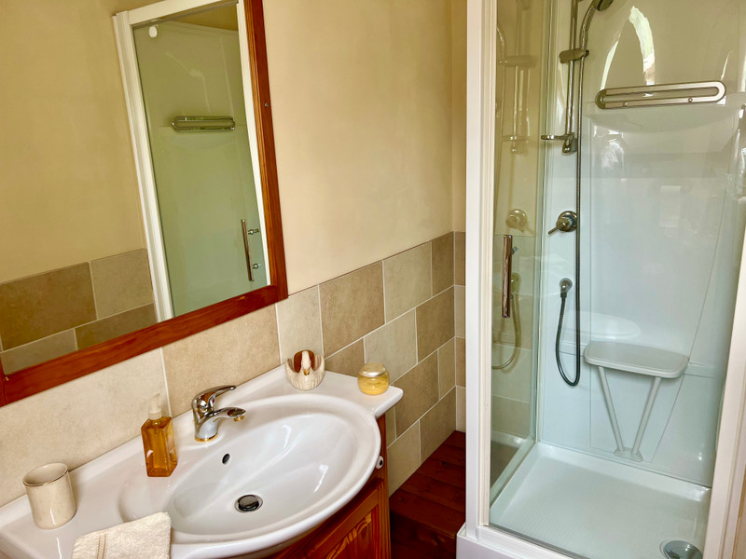
| Price |
€394 000
agency fees to be paid by the seller Reduction from €450,000 to €394,000 |
Ref | A23587CHT24 |
|---|---|---|---|
| Town |
CHAMPNIERS-ET-REILHAC |
Dept | Dordogne |
| Surface | 220 M2* | Plot Size | 24281 M2 |
| Bathroom | 2 | Bedrooms | 4 |
| Location |
|
Type |
|
| Features |
|
Condition |
|
| Share this property | Print description | ||
 Voir l'annonce en français
Voir l'annonce en français
|
|||
A surprising property to find in a village as it has own lake and lots of land. It is also extremely private. You enter from the heart of the village to the property down a long drive. This is where the magic starts to happen. The property sits on a slightly elevated position overlooking its well cared for lake. The only sounds are birds, yet it is only 5 mins to the village centre. This property boast huge amount of positives, it was lovingly built by the current owner, who used only the best materials available.
This is immediately noticeable upon entering the house. The insulation is top notch, yet there is still a very stylish AGA and an oil/or wood burner with back burner that heats all of the radiators. Underfloor heating runs through the entire house. The lake water is used to water the garden and all the windows are double glazed. A very ecological property to run.
This property is spacious, light and would be a fabulous family home!
A must see! Read more ...
You enter the property straight into a beautiful hall entrance with sculpted stairs and travertine floor tiles. (16,3m2) with French doors leading to the back terrace. To the left is a very spacious lounge (36,4m2) again with double doors to the back and windows on all sides. A very attractive luminous room. The downstairs bathroom has a walk in shower (5,7m2) and w.c.
To the left of the entrance, is the fitted kitchen (25,7m2) with AGA stove and views from the sink out on to the lake. Washing up just became more pleasurable. To the right is another cosy lounge/dining (23,5)room with log burner. There is a separate entrance off the kitchen that has a small second kitchen (7,5m2) when you have some smelly fish or chips to cook.
Up the sculpted steps are 4 very spacious bedrooms (10,8m2 12,1m2 11,2m2) that are accessed from the delightful, spacious corridor (18m2)
The master with ensuite (4.5m2) is like a luxurious hotel bedroom with a wonderful (30,5m2) of space.
A family bathroom (5,3m2) completes this floor.
The separate garage is roomy (33m2) and easy to organise due to the size and can easily fit ride on mowers, garden tools and a large car.
This property is well maintained, lovingly cared for and is a must for a visit.
------
Information about risks to which this property is exposed is available on the Géorisques website : https://www.georisques.gouv.fr
*Property details are for information only and have no contractual value. Leggett Immobilier cannot be held responsible for any inaccuracies that may occur.
**The currency conversion is for convenience of reference only.