Next webinar : How could the UK election impact your French plans?
REGISTER NOW
Next webinar : How could the UK election impact your French plans? - Register NOW
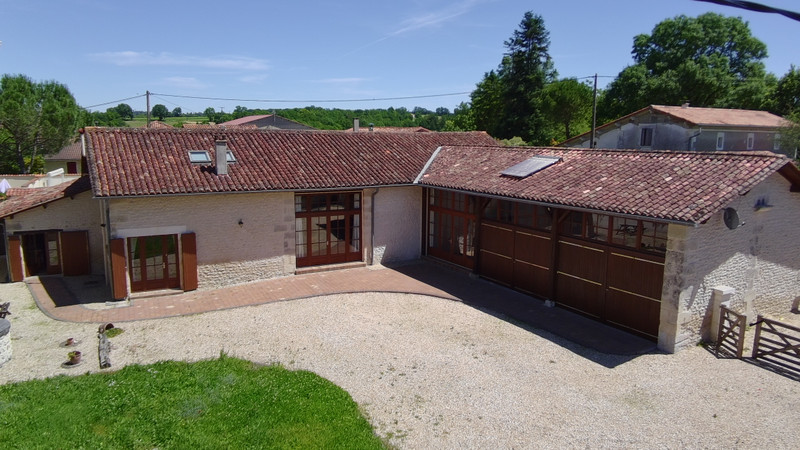

Ask anything ...


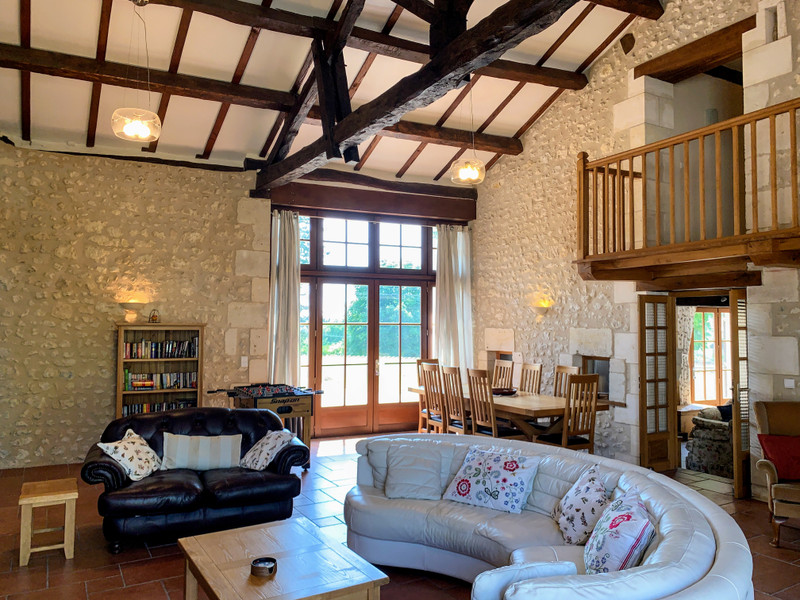
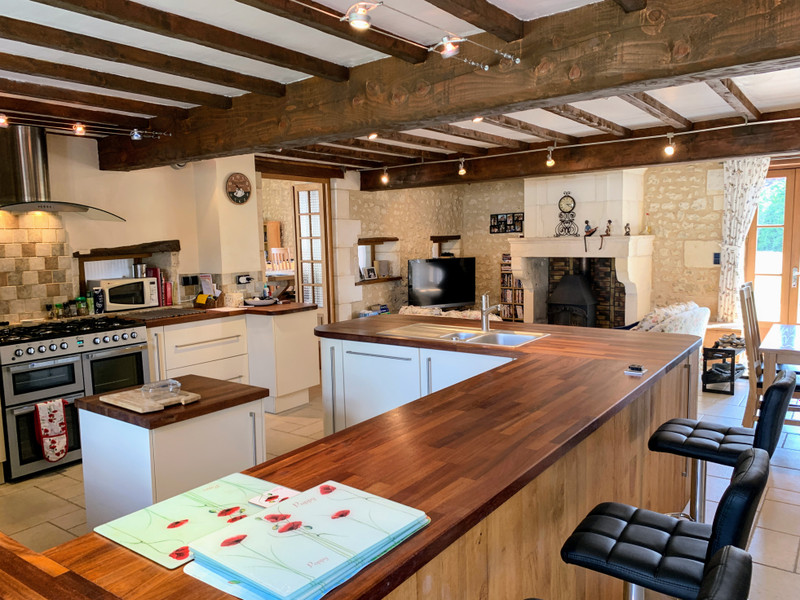
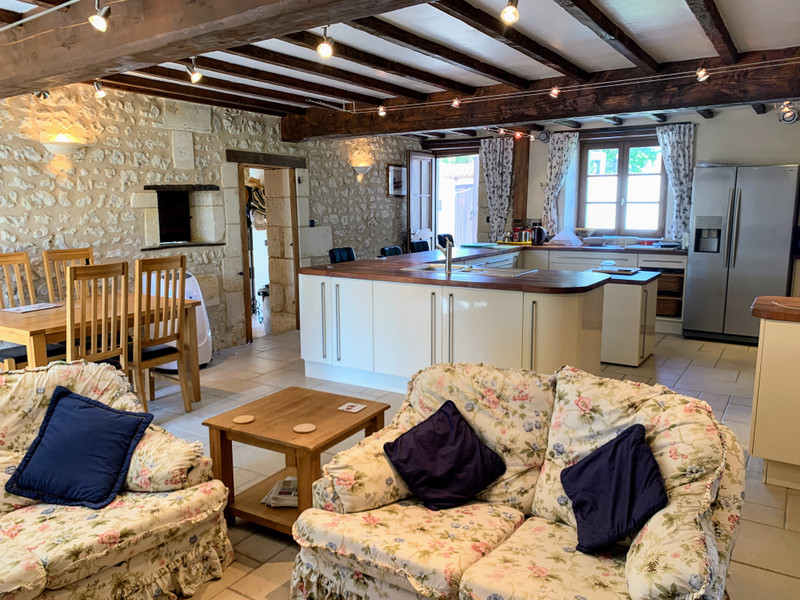
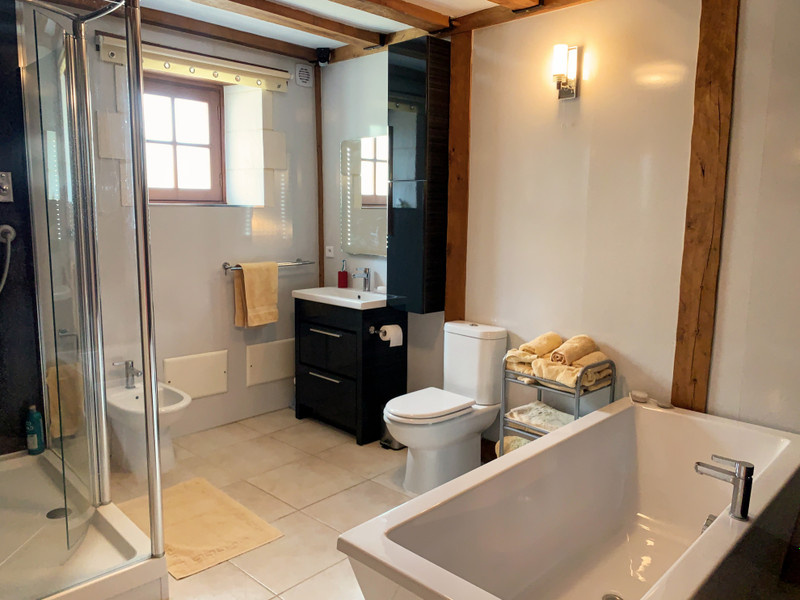
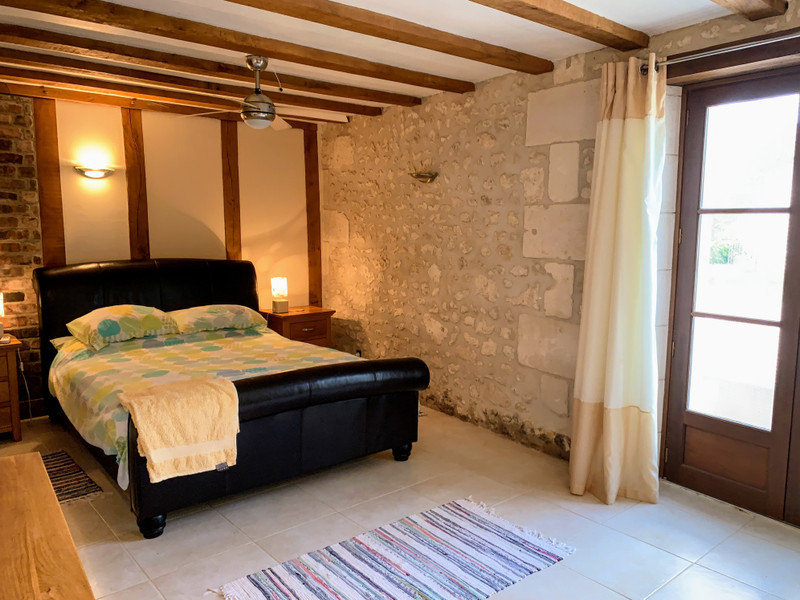
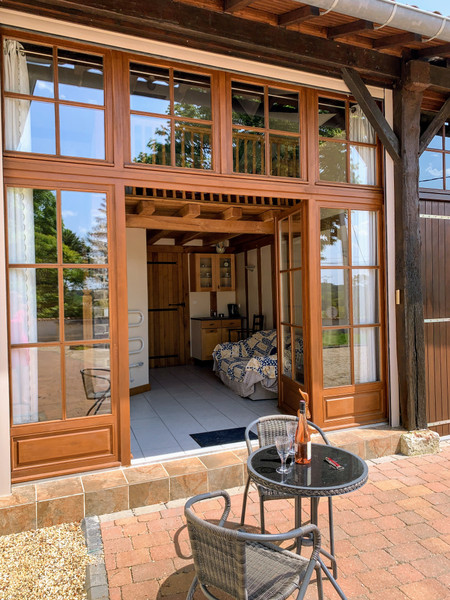
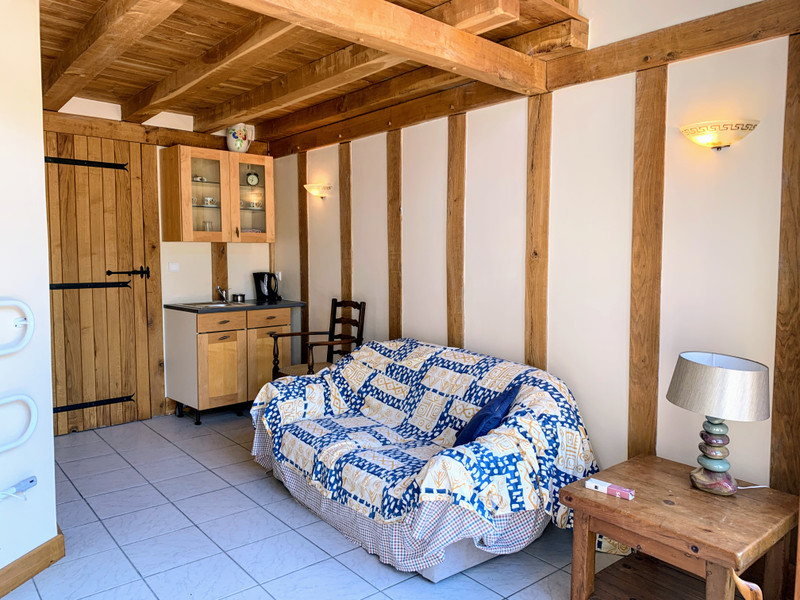
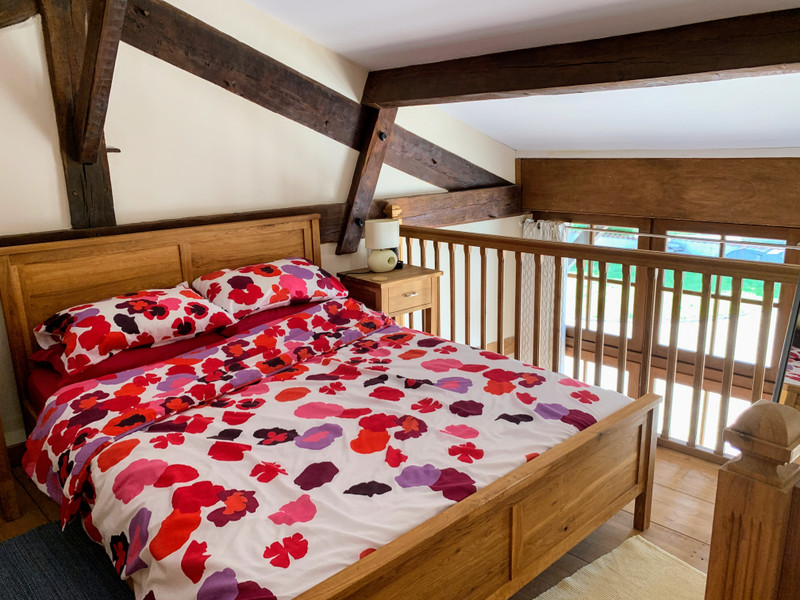
| Price |
€399 500
(HAI)**
**agency fees included : 6 % TTC to be paid by the buyer (€376 887 without fees) Reduction from €445,200 to €399,500 |
Ref | A21609SHH16 |
|---|---|---|---|
| Town |
CHALAIS |
Dept | Charente |
| Surface | 270 M2* | Plot Size | 1272 M2 |
| Bathroom | 4 | Bedrooms | 4 |
| Location |
|
Type |
|
| Features | Condition |
|
|
| Share this property | Print description | ||
 Voir l'annonce en français
| More Leggett Exclusive Properties >>
Voir l'annonce en français
| More Leggett Exclusive Properties >>
|
|||
The property, which is a renovated barn, was completed in 2016. It is set in a small hamlet 2 minutes from the market town of Chalais which offers everything you need for day-to-day living. Schools, supermarkets, doctors, dentist etc. There is also a train station which links to Bordeaux and Angouleme for the TGV and the airport. Read more ...
The first thing you notice when you walk into this property is the quality of the workmanship, the space and the light. the property has been sympathetically renovated keeping many original features yet offering modern day comfort.
The character of this property remains, such as beamed ceilings, visible roof timbers and natural stone walls. The carpentry was made to measure by a local joiner, using best quality wood.
Refurbished roof, using original tiles Septic tank which conforms to today's standards. Solar panels. Underfloor heating. Well for garden use.
The accommodation offers the following:
KITCHEN/BREAKFAST ROOM (48.4m²) a fabulous kitchen with modern base units with a wooden worktop arranged in a U, offering ample storage space. Complete with a range style oven. An attractive stone chimney with a wood burning stove will keep you cosy in the winter months. There are two doors opening to the front and back gardens.
UTILITY ROOM (11.3m²) with W.C. plumbing for washing machine and tumble dryer storage cupboards with worktop and sink. Door to exterior.
SITTING/DINING ROOM (60m²) A room with full height to the exposed roof timbers. There are two large, glazed barn doors, allowing light to filter in, each with an electric shutter. Wood burning stove with a red Belgium brick feature wall behind.
MASTER SUITE (34m²) Bedroom with door leading to garden. ENSUITE BATHROOM with freestanding bath, walk in shower, bidet, W.C. hand basin and heated towel rail.
HALL (12.8m²) with stairs to the mezzanine
MEZZANINE (34m²) With wooden balustrade overlooking the sitting room. Presently used as a games area, but can easily be adapted to anyone's requirements.
HALL (10m²) leading to the garage/workshop. Cupboard with boiler, twin coil hot water tank and solar underfloor heating controls.
GUEST APARTMENT (28 m²) Sitting room with corner kitchen, heated towel rail. Shower room with WC and sink. Mezzanine bedroom area with a large storage cupboard/dressing. Full height glazed barn door opening onto the front terrace, with electric shutter.
An oak staircase with tread lighting, takes you to 2 further ensuite bedrooms. The landing has a large linen storage cupboard.
BEDROOM 3 (15.6m²) a light and spacious bedroom with a window and a Velux style window. ENSUITE SHOWER ROOM (4.7m²) with W.C. bidet and glass basin.
BEDROOM 4 (16.1m²) with an ENSUITE BATHROOM (5.6m²) bath, shower, W.C. and sink.
Exterior
The gated walled front garden leads you to the property.
GARAGE/WORKSHOP with access from interior or exterior. Full height with concrete floor and two triple door openings.
PRIVATE ENCLOSED REAR GARDEN with wooden gate for road access. The converted pigsties have made a superb storage/changing area with a shower room, ideal for use with the swimming pool and entertaining.
COVERED TERRACE to enjoy alfresco dining
HEATED SWIMMING POOL 8m X 4m set in an enclosed area with security cover. This fibreglass heated pool is a delight, with lights in the pool and in the walls of the terrace to enjoy evening swimming.
The gardens are mainly laid to lawn for easy maintenance, with an olive tree and grape vines in the rear garden.
I highly recommend this property!
------
Information about risks to which this property is exposed is available on the Géorisques website : https://www.georisques.gouv.fr
*Property details are for information only and have no contractual value. Leggett Immobilier cannot be held responsible for any inaccuracies that may occur.
**The currency conversion is for convenience of reference only.