Register to attend or catch up on our 'Buying in France' webinars -
REGISTER
Register to attend or catch up on our
'Buying in France' webinars
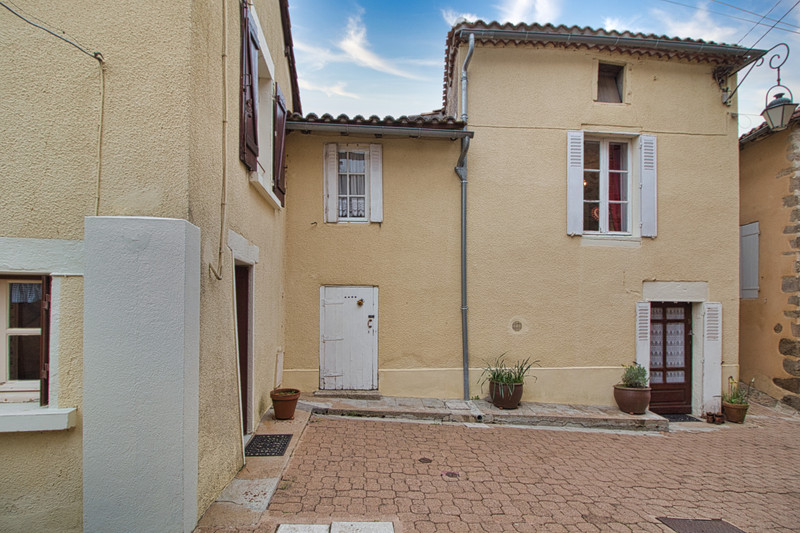

Search for similar properties ?

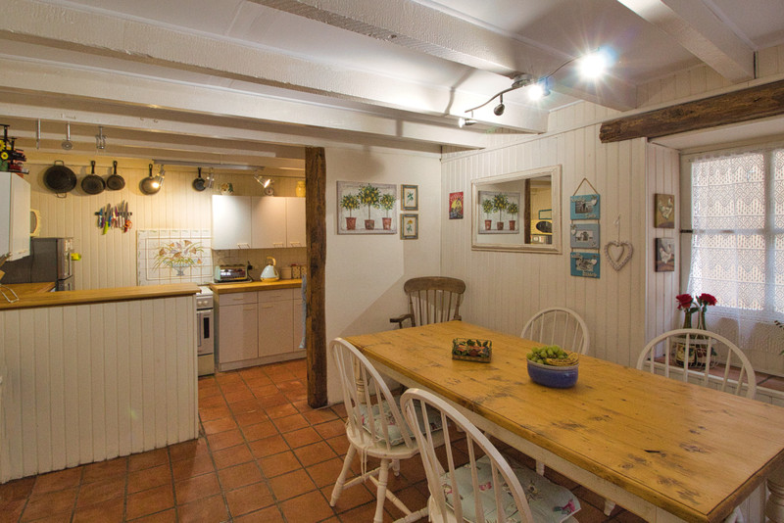


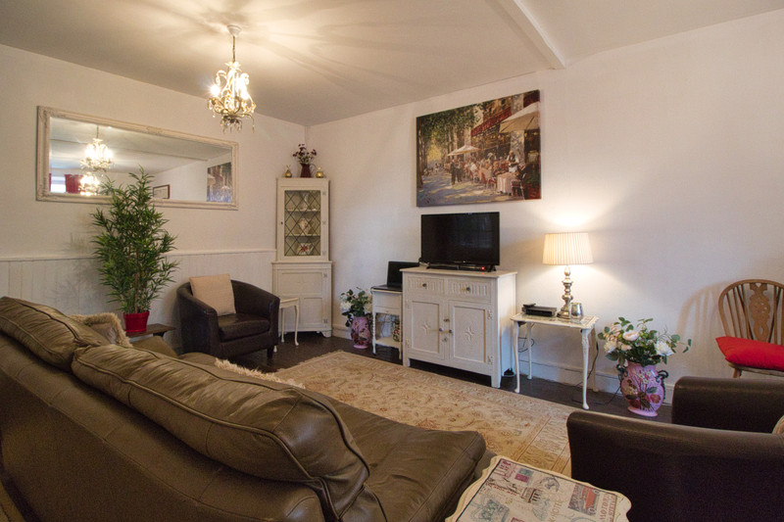
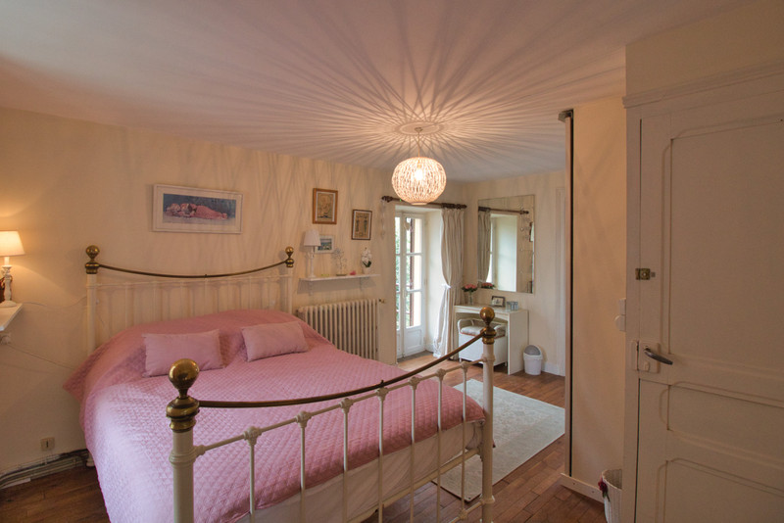
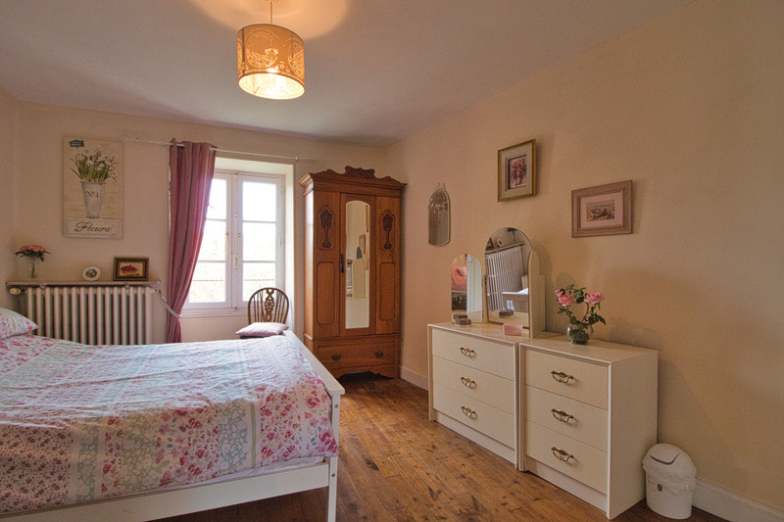
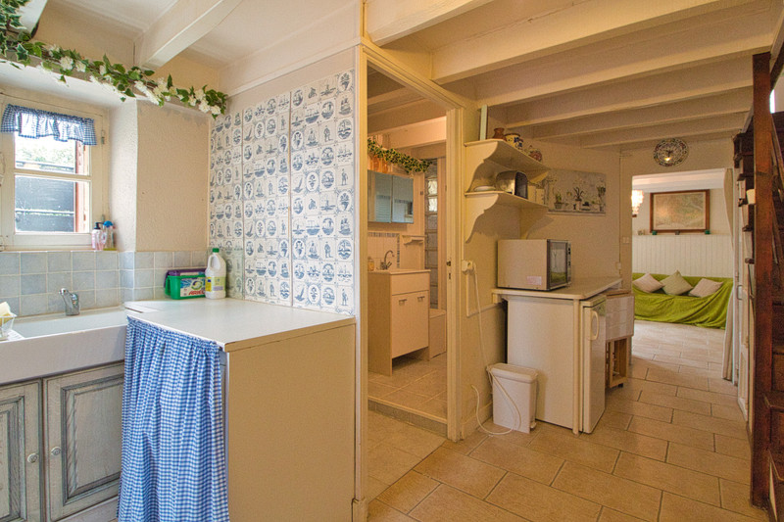
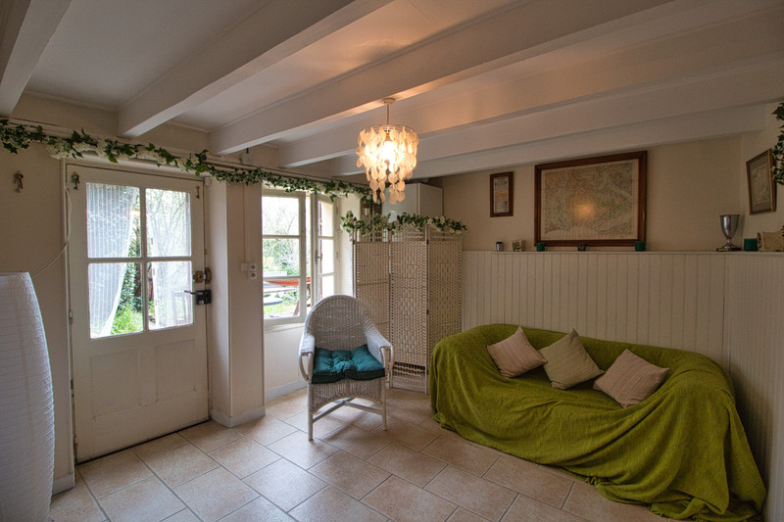
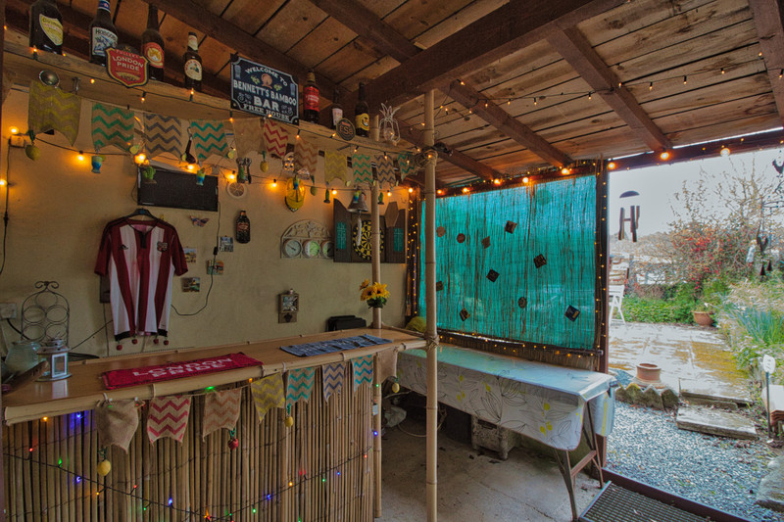
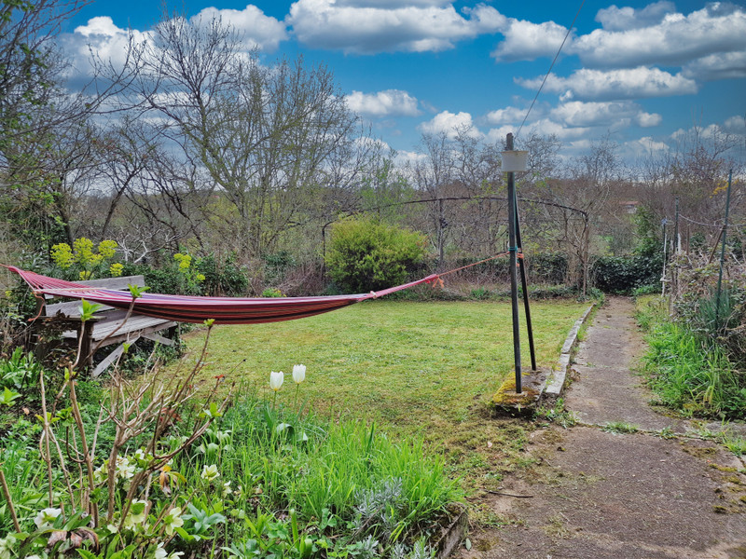
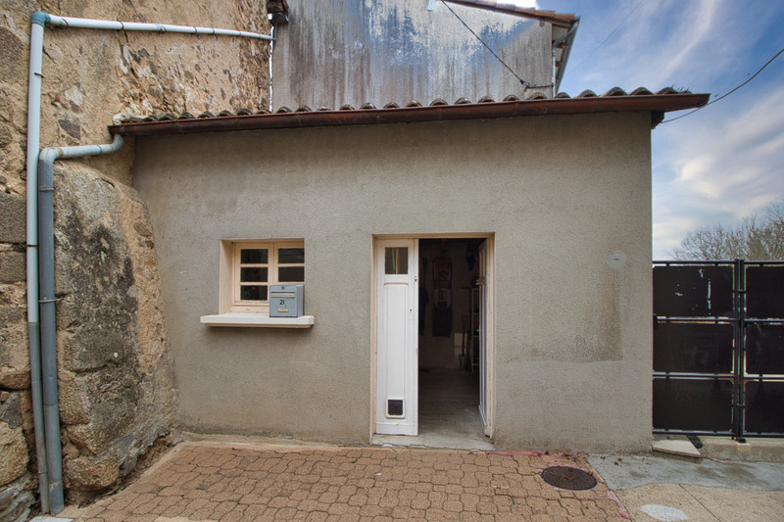
| Ref | A20095TSM16 | ||
|---|---|---|---|
| Town |
CONFOLENS |
Dept | Charente |
| Surface | 100 M2* | Plot Size | 454 M2 |
| Bathroom | 2 | Bedrooms | 3 |
| Location |
|
Type |
|
| Features | Condition |
|
|
| Share this property | Print description | ||
 Voir l'annonce en français
Voir l'annonce en français
|
|||
The amenities in the popular town of Confolens are all within easy walking distance yet this house is located in a very quiet area with no passing traffic. Easy access to Limoges airport.
Read more ...
This quirky property started life as 2 separate houses, which have now been combined to create one house but equally can be used as a house with rental appartment.
Enter into the KITCHEN/DINER (22.03m2), which has a small but perfectly usable kitchen at one end with a sink, dishwasher, fridge freezer and cooker, and a dining area at the other end. Staircase 1 leads up to the First floor and into the LIVING ROOM(16.84m2) with it's original floorboards. From here is a door to a delightful covered bar area and a courtyard. Also from these stairs is a hallway that could be used as an OFFICE (7.16m2), a BATHROOM (shower,wc,sink), BEDROOM 1 (17.70m2) with built-in wardrobes and a Juliet balcony with views and BEDROOM 2 (13.75m2).
From Bedroom 2 is a 2nd staircase down to a small KITCHENETTE (10m2) with another front door, BATHROOM(shower, wc, sink) and a LIVING ROOM or BEDROOM 3 ((13.13m2) which leads out to the garden so ideal for summer use. This could also work as a 1 bed annexe for family or guests and could also include one or both or the 1st floor bedrooms. The attached garden is on 2 levels with space for growing vegetables and from here you can hear the peaceful river running down below on the road level.
Opposite the house is a very useful little WORKSHOP on 2 levels with electric and water connected. The house benefits from town gas central heating and mains drainage. Part of the house roof was replaced in 2022. Furniture can be negotiated.
------
Information about risks to which this property is exposed is available on the Géorisques website : https://www.georisques.gouv.fr
*These data are for information only and have no contractual value. Leggett Immobilier cannot be held responsible for any inaccuracies that may occur.*
**The currency conversion is for convenience of reference only.