Register to attend or catch up on our 'Buying in France' webinars -
REGISTER
Register to attend or catch up on our
'Buying in France' webinars
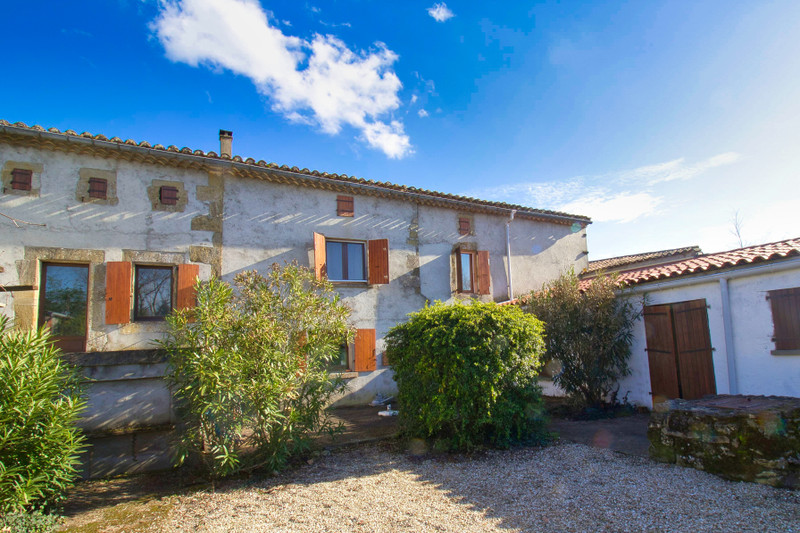

Ask anything ...

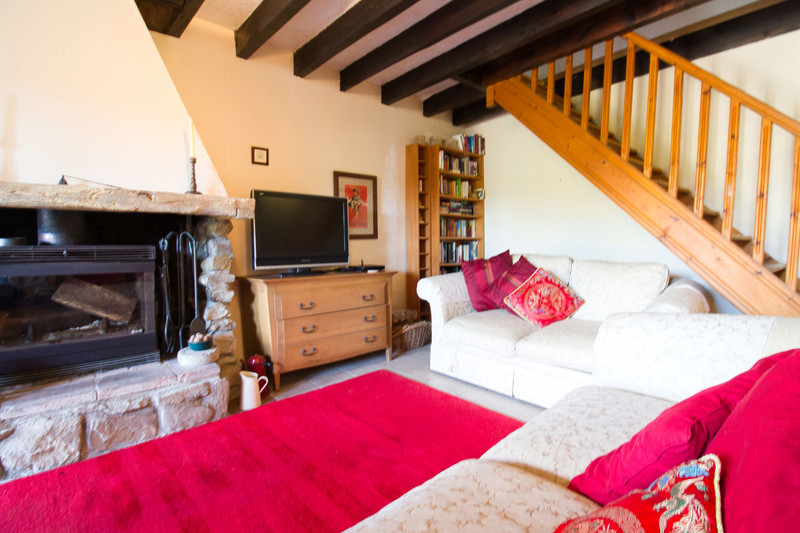
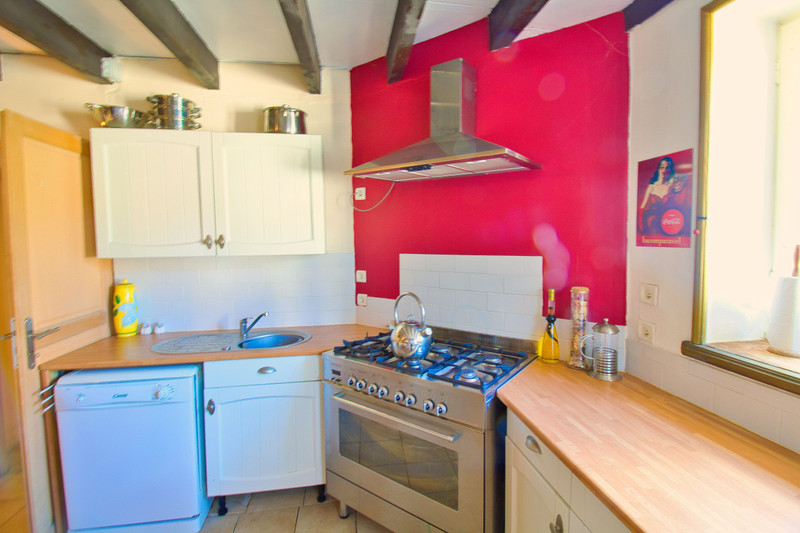
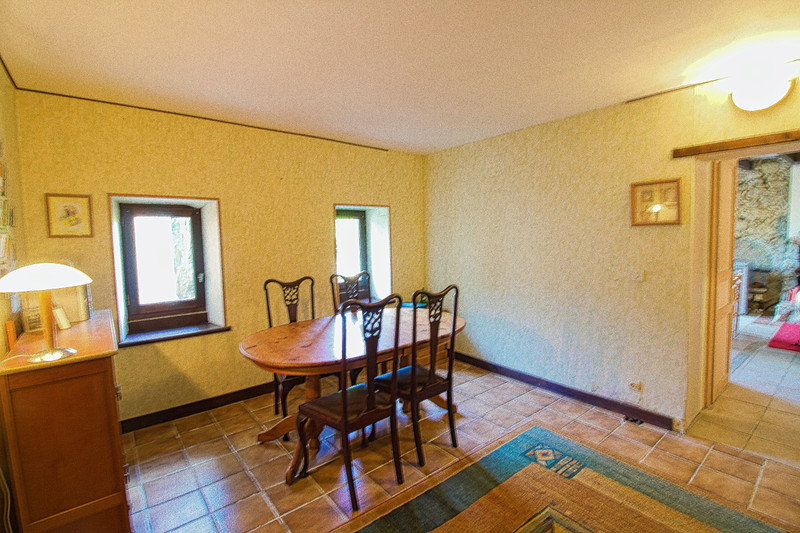
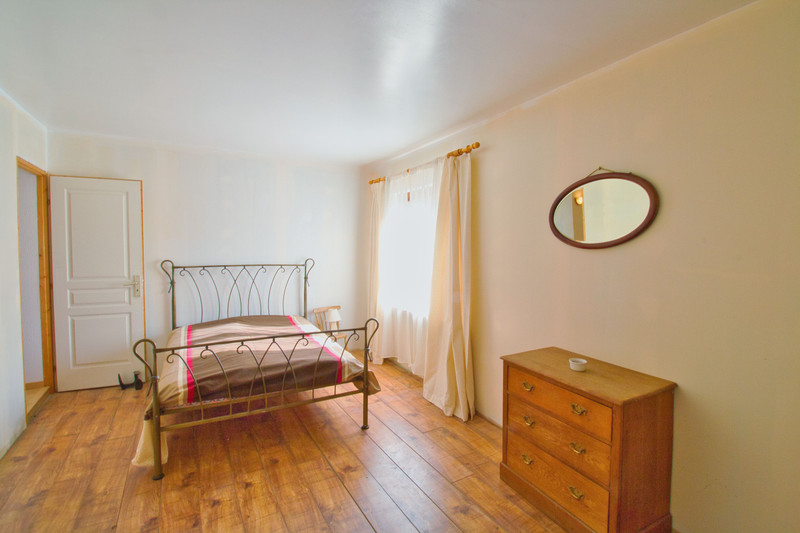
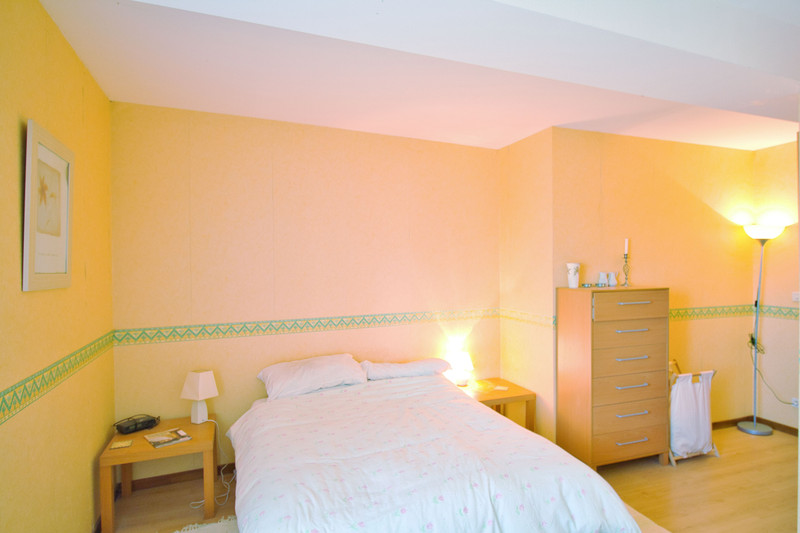
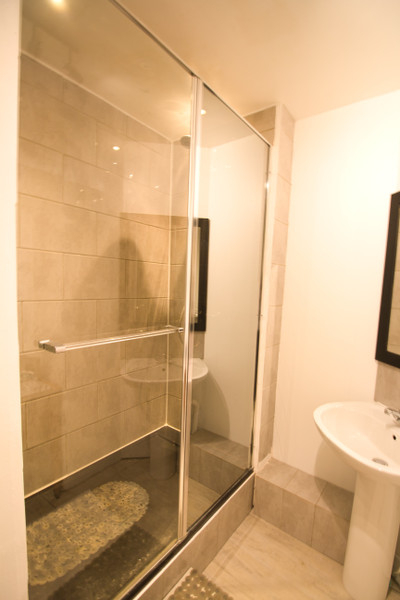
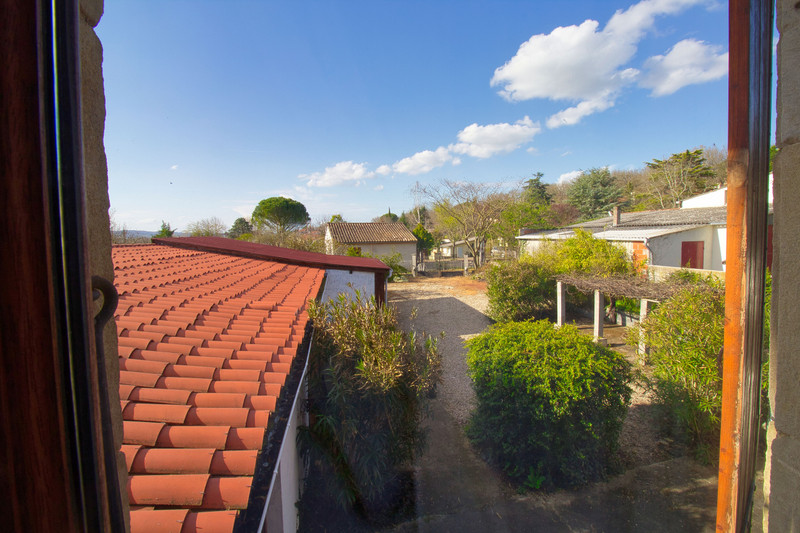
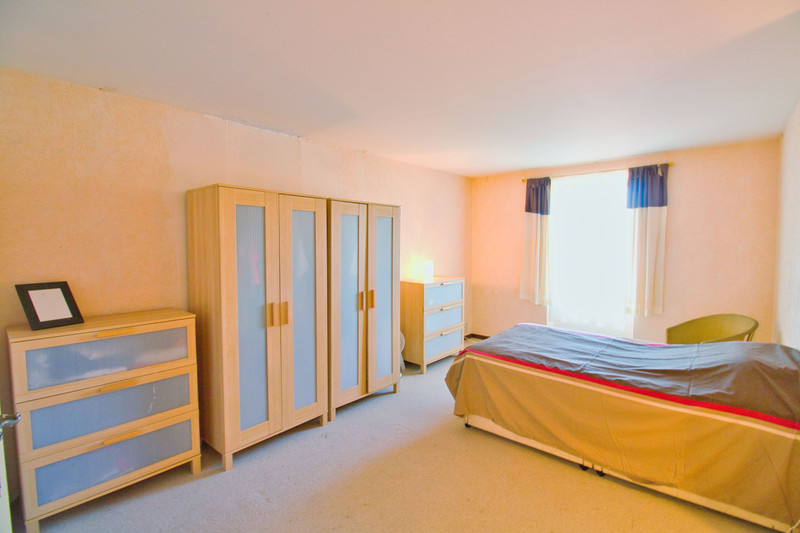
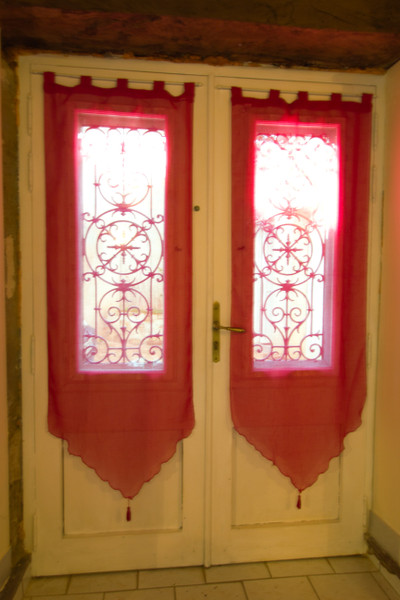
| Price |
€245 000
agency fees to be paid by the seller |
Ref | A27643SOM81 |
|---|---|---|---|
| Town |
VIVIERS-LÈS-MONTAGNES |
Dept | Tarn |
| Surface | 135 M2* | Plot Size | 675 M2 |
| Bathroom | 2 | Bedrooms | 3 |
| Location |
|
Type |
|
| Features | Condition |
|
|
| Share this property | Print description | ||
 Voir l'annonce en français
| More Leggett Exclusive Properties >>
Voir l'annonce en français
| More Leggett Exclusive Properties >>
|
|||
Hurry and visit this easy village home. Near to Toulouse, Castres, Montagne Noire. This cosy, comfy cottage benefits from a large wood-burning stove capable of heating the whole place.
You want to be very close to village amenities including bakery, supermarket, pharmacy, vet and restaurant but also close to open countryside? We have found the very place for you! Walk a short way from the front door to be on inviting country tracks. This part of Occitanie is an undiscovered gem with beautiful scenery, mountains, lakes and plenty to explore. An hour's drive will get you to Toulouse or Carcassonne for air links. Nearby towns of Castres, Revel and Mazamet offer markets and all amenities.
The garden is very easy to care for and provides a blank canvas for your green fingers and imagination. It could be a really beautiful space for quiet moments and for entertaining. Safely enclosed for children and pets.
Read more ...
The images above show a 'virtual home staging' with before and after views of the large 'party room' which could become a light and airy kitchen/living space. Other ideas include a studio, gym, living room, or guest suite.
Enter the stone-built cottage via the wooden front door set back from the roadside. We find ourselves in a generous entrance hall/small reception room, leading through to a second reception/dining space. From here, access to a utility/shower room and separate WC. Continue straight ahead to arrive in the cosy kitchen/living space with large wood burner set into the fireplace and stairs up to the first floor.
On the first floor, we find a long corridor giving access to three large double bedrooms, a small storage cupboard, modern shower room and separate WC.
From the kitchen, access to the back garden, mostly laid to gravel. On the left, double-glazed doors into a large indoor space currently used as a party room. The roof is fairly recent and insulated. From here, access back to the entrance hall. Provided for inspiration only! As it opens to the garden, it would make a great kitchen/living space with indoor/outdoor feel. Prepare a meal indoors and eat under the arbour, or set up your outdoor kitchen for the summer months in a very French style.
Outbuildings include a storage area, spacious workshop, very generous double garage with mezzanine storage area. A deep well provides irrigation for the garden. The vine arbour offers a shady outdoor eating area. At the far end of the garden are olive and fig trees, and double gates to the rear access lane. Great potential to create a beautiful and secluded garden oasis in this village centre. There is space for a pool, and the well might be one way to help fill it.
Turn to look back at the house and you will notice a second house, accessed from the garden. Up steps to a raised concrete terrace giving access to the front door. Inside, we find a two-storey stone house with the beginnings of renovation work underway. With additional space above the first floor of the main house, accessed from the first floor of this house, means it could provide a very spacious second dwelling. All sorts of projects come to mind: a holiday rental, a permanent let, a project to resell, a guest house/chambre d'hôte business, a venue for all sorts of projects or courses. Or why not simply enjoy the extra space for family and friends?
For those interested in living a greener lifestyle, eco-friendly projects might include the addition of solar panels on the roofs (permission required), creating a household water supply from the well (at least in part), adding even more insulation, creating a kitchen garden filled with Mediterranean varieties...
This part of the south of France is a well-kept secret. Only 2 hours to the beaches of the Mediterranean, and 3 hours or less to ski resorts in the Pyrenees, this part of Occitania offers great value for money. It is also rich in history, and the village is on both a Roman road and one of the Santiago de Campostela pilgrimage routes. Ancient buildings, châteaux, pigeonniers, and interesting corners to investigate abound here and further afield.
Please contact me for more information, additional Images and floor plans.
------
Information about risks to which this property is exposed is available on the Géorisques website : https://www.georisques.gouv.fr
*Property details are for information only and have no contractual value. Leggett Immobilier cannot be held responsible for any inaccuracies that may occur.
**The currency conversion is for convenience of reference only.