Register to attend or catch up on our 'Buying in France' webinars -
REGISTER
Register to attend or catch up on our
'Buying in France' webinars
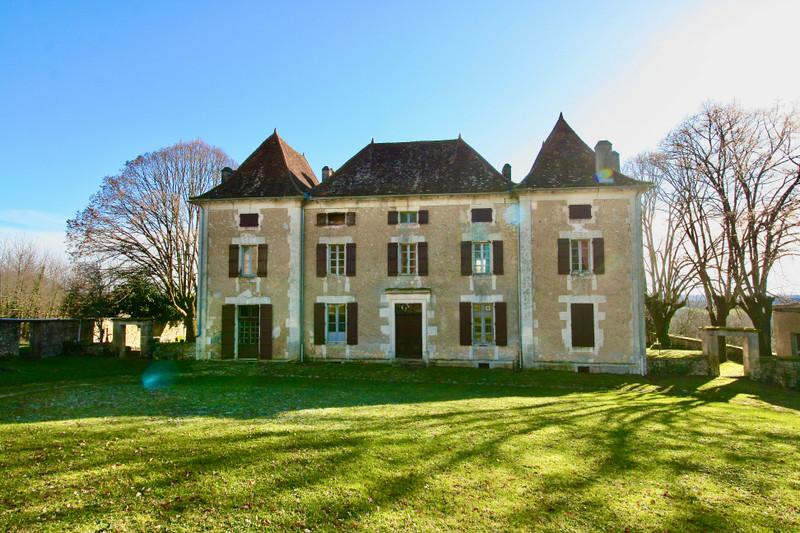
Ask anything ...

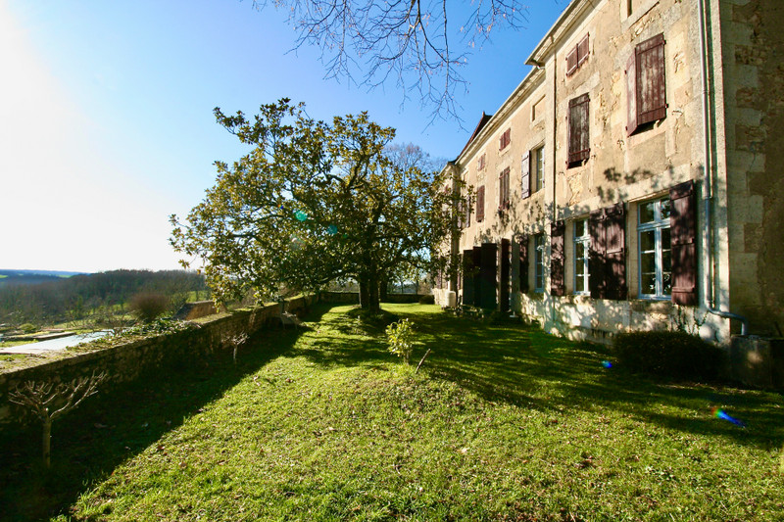
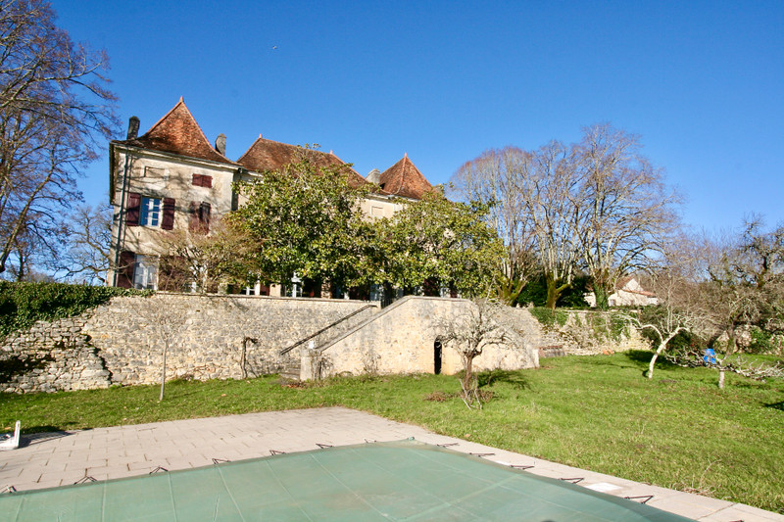
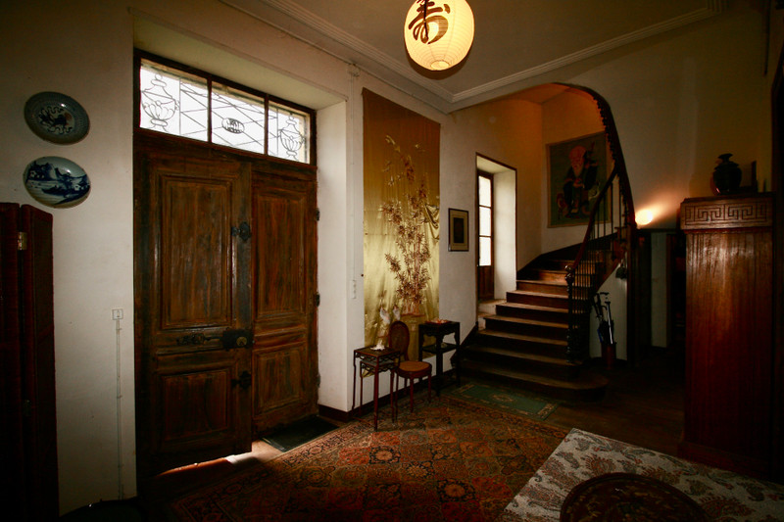
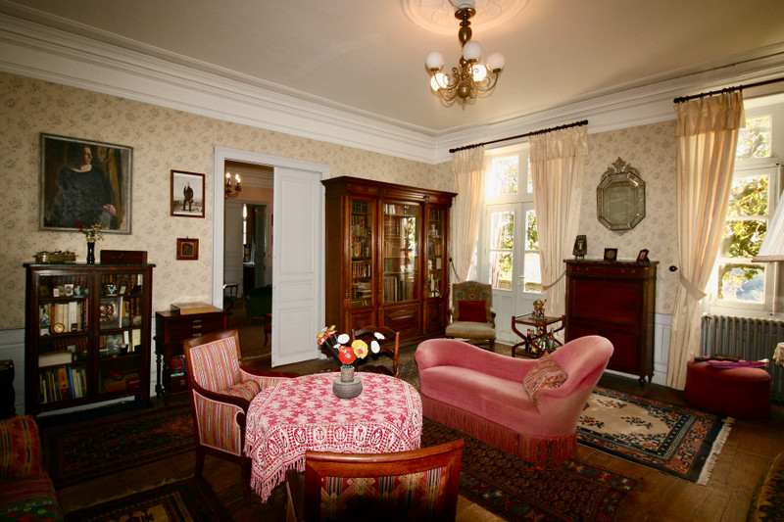
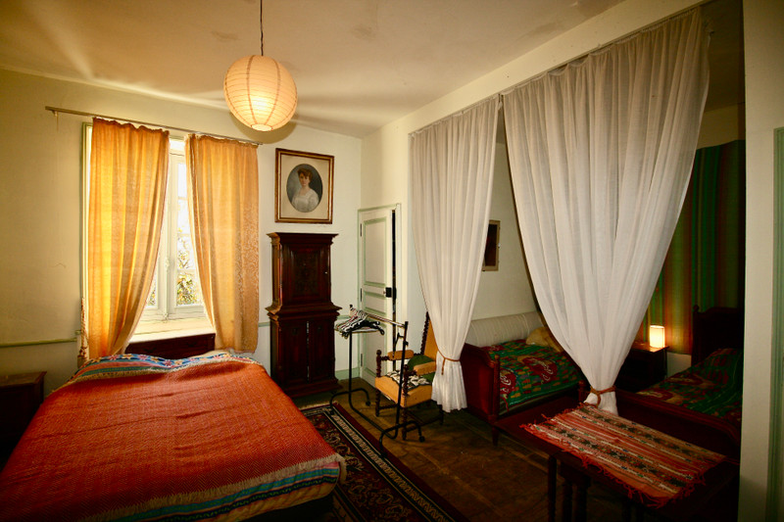
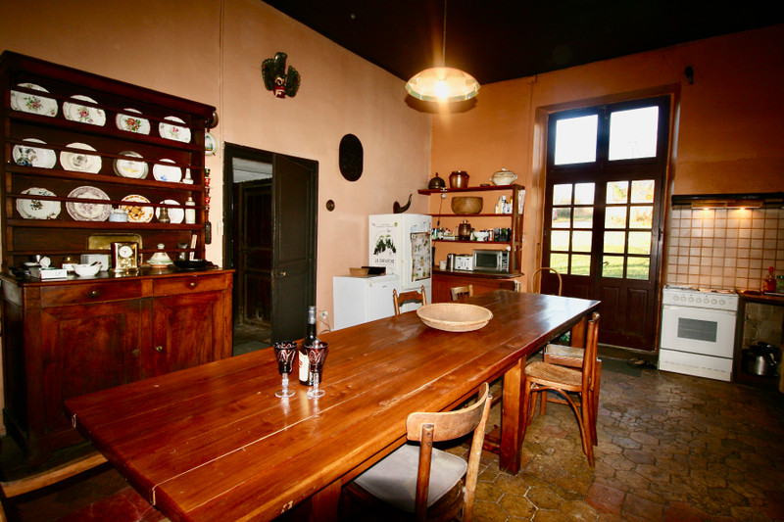
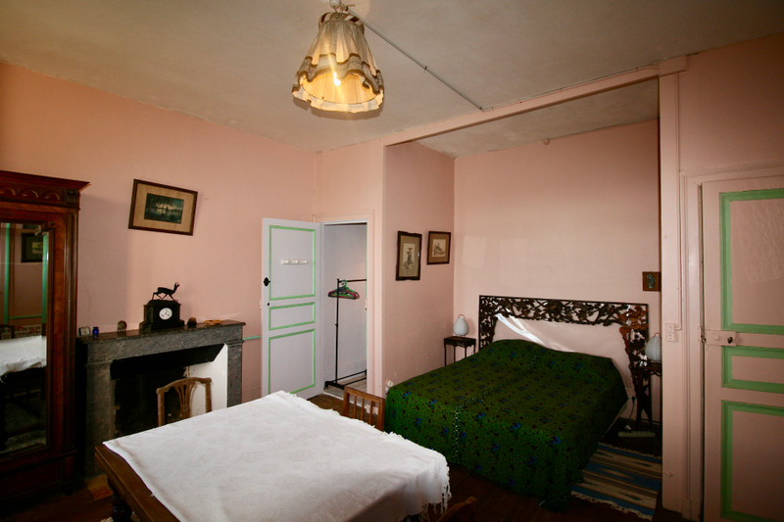
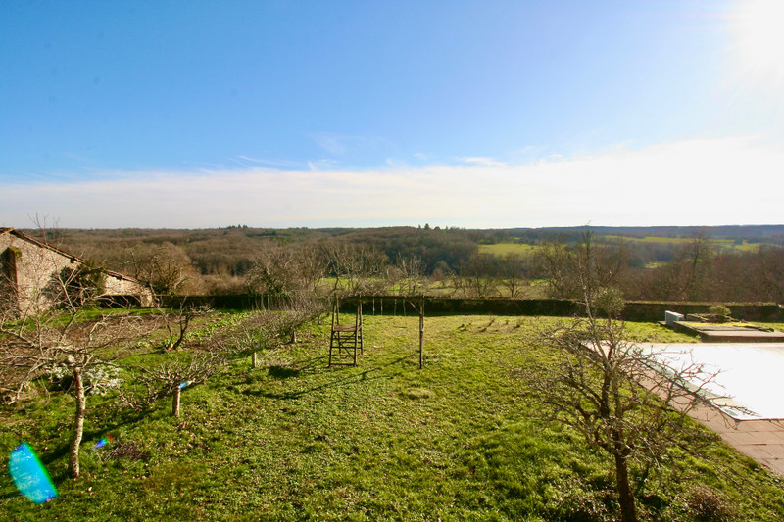
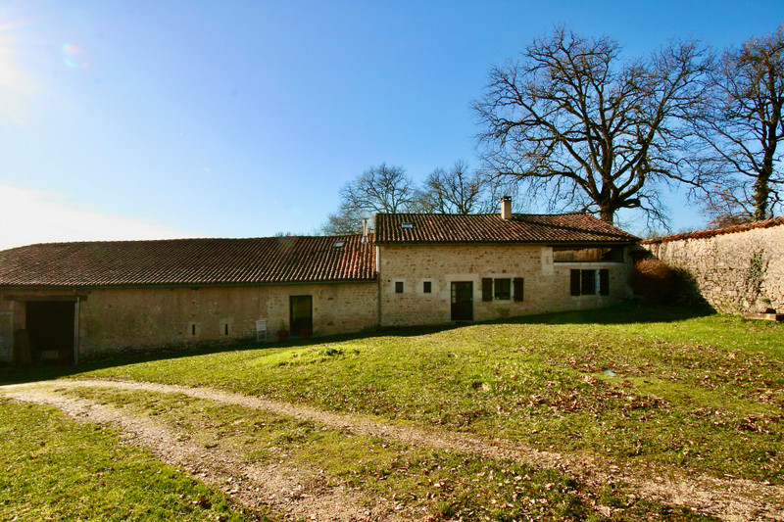
| Price |
€768 000
(HAI)**
**agency fees included : 5 % TTC to be paid by the buyer (€730 000 without fees) |
Ref | A26886NJH24 |
|---|---|---|---|
| Town |
VARAIGNES |
Dept | Dordogne |
| Surface | 587 M2* | Plot Size | 91860 M2 |
| Bathroom | 6 | Bedrooms | 11 |
| Location |
|
Type |
|
| Features | Condition |
|
|
| Share this property | Print description | ||
 Voir l'annonce en français
Voir l'annonce en français
|
|||
Lovely property in the picturesque Perigord Vert with almost 600m² living space. Includes a large 8 bedroom Maison de Maitre/ Manoir with pool, two gites (3 bed & 1 bed), third house to renovate, two barns and over 9 hectares of attached and non-attached land.
The main house dates from the 18th century and enjoys an elevated position with some fantastic, far-reaching views from the rear terrace and pool. It comprises two grand reception rooms, large kitchen, study, 8 bedrooms and 3 bathrooms, spread over three levels.
Located in a quiet hamlet, a bakery and popular restaurant can be found in the nearby historic village of Varaignes - famous for its chateau and popular weekly summer-only producers market. Full amenities can be found in the nearby towns of Montbron (10km) and Nontron (17km).
Local attractions include the beautiful countryside and delicious cuisine of the Perigord Vert, leisure lake with beach at Saint Estephe and an international golf course. Read more ...
Large property located in a quiet hamlet in the commune of Varaignes in the Perigord Vert in the northern Dordogne.
Comprises a main house in a Maison de Maitre/ Manoir style with a swimming pool, two gites (both regularly rented out), third house to renovate, two barns and over 9 hectares of attached and non-attached land.
The main house (436m² living space) was built at the end of the 18th century and enjoys an elevated position with some great, far-reaching views from the rear terrace.
The house comprises:
On the ground floor:
Entrance hallway (24m²) with access to most of the ground floor rooms and a grand wooden staircase leading to the first and second floors.
Dining room (35m²) with fireplace, access to the rear terrace and connecting door to the living room.
Living room (37m²) with fireplace, access to the rear terrace and connecting door to the dining room.
Large kitchen (33m²) with stone fireplace and brick tiled floor.
Study (16m²) with views over the rear garden.
Bathroom/ dressing/ laundry (14.5m²), bathroom with bath, sink and bidet.
Bedroom 1 (31.5m²) with two smaller rooms on each side previously used as a dressing room and old fashioned wash room (now also a dressing).
Store room (11m²).
WC.
The wooden staircase to the first floor opens on to a anding with corridor (32m²) leading to all rooms.
This floor comprises:
Bedroom 2 (25m²) with views over the front of the house and a shared small shower room with Bedroom 2.
Bedroom 3 (25m²) with views over the back of the house and shared shower.
Bedroom 4 (29m²) with two smaller rooms on each side previously used as a dressing room and old fashioned wash room (now also a dressing).
Bedroom 5 (30m²) with two smaller rooms on each side previously used as a dressing room and old fashioned wash room (now also a dressing).
Bedroom 6 (21m²) with small wash room with sink.
Bedroom 7 (24m²) with small wash room with sink.
Bathroom (13.5m²) with shower and WC.
The staircase continues to the second floor which comprises:
Bedroom 8 (11.5m²).
Attic (241.5m²), divided into three large rooms and a smaller room that could be renovated into a bathroom.
A door from the ground floor entrance hallway leads to a large cellar under the house. This includes a main cellar (108m²), wine cellar (14.5m²), store room (17.5m²) and a corridor with access door to the garden.
The house has lots of large windows and high ceilings and plenty of character features (old wooden floors, wood ceiling beams, tiled brick floor in the kitchen, etc).
There is gas-fired central heating to a part of the house and some of the windows are double glazed. It is habitable in current condition yet some might wish to update the interior.
Outside, there is a large courtyard in front of the house with a stone wall and large metal gates and a sweeping driveway leading up the main house with the gites and barns are on either side. At the rear is a terrace with great far-reaching views over the surrounding countryside. Stone steps lead down to the pool with surrounding tiled terrace. The pool was installed in the 1990s and is a non-heated saltwater pool. A large garden is attached to the property with additional non-attached plots of mainly fields with some trees close by. There is a large in-ground cistern for collecting rainwater that is then used to water the vegetable garden.
The larger gite (115m²) is currently rented out regularly only in the summer. Living space is over two levels and comprises:
On the ground floor:
Open plan living space (38m²) including kitchen and dining room with fireplace and wood burner and access to the front and back of the house.
Bedroom 1 (15m²).
Bedroom 2 (15.5m²).
Shower room (3m²).
WC
On the first floor:
Mezzanine/ open living space (20m²) that could be used as a 4th bedroom.
Bedroom 3 (14m²)
Bathroom (5m²) with bath and WC.
There is a terrace on two levels at the back of this gite which is a private outdoor space for guests and has some great views. There is also a garage that is an integral part of the larger gite.
The smaller gite (56m²) is currently rented out on a long term basis. This comprises a ground floor living room (23.5m²), kitchen/dining room (17m²), shower room (3m²), WC and upstairs open space that is used as a bedroom (12m²). Outside there is a small terrace.
The two gites are internally connected so could possibly be rented out as one large gite.
There is a third small house (46m² floor space over two levels) attached to one of the barns. This needs complete renovation.
Outbuildings include a smaller barn (100m² floor space), larger barn (133m² floor space) with workshop space (26m²). One is a former vat room - testimony to the long history of this property. The other has a large mezzanine under which the old stable is now used as a shed.
This is a beautiful and very grand old property in a quiet, calm location that offers great potential for a variety of options - large family home with guest accommodation and/or gites, chambres d'hotes and/or B&B with gites or something in between. There are lots of possibilities - a property that really needs to be seen!
------
Information about risks to which this property is exposed is available on the Géorisques website : https://www.georisques.gouv.fr
*Property details are for information only and have no contractual value. Leggett Immobilier cannot be held responsible for any inaccuracies that may occur.
**The currency conversion is for convenience of reference only.