Register to attend or catch up on our 'Buying in France' webinars -
REGISTER
Register to attend or catch up on our
'Buying in France' webinars
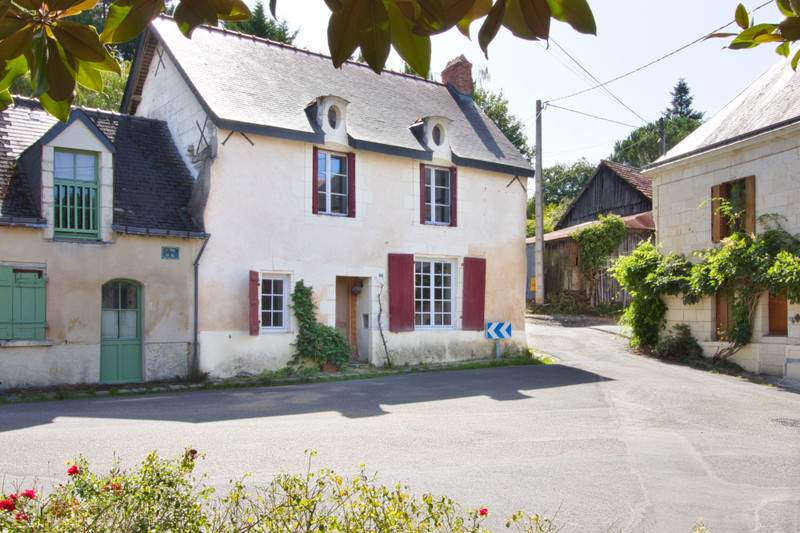


Search for similar properties ?

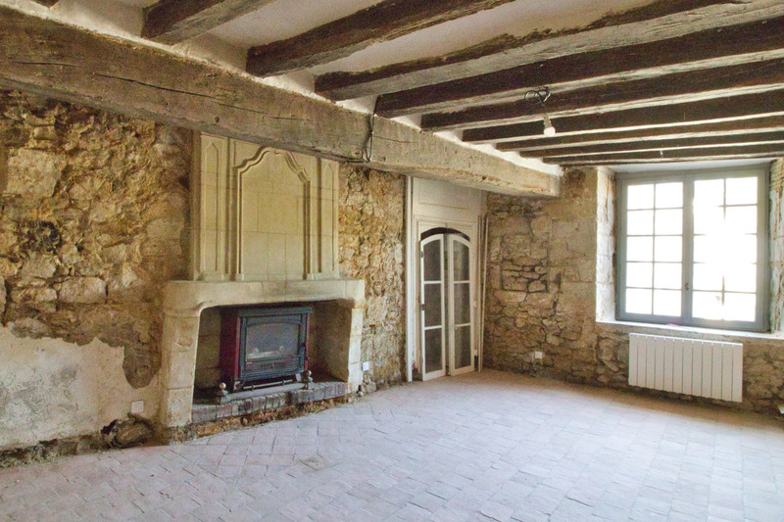
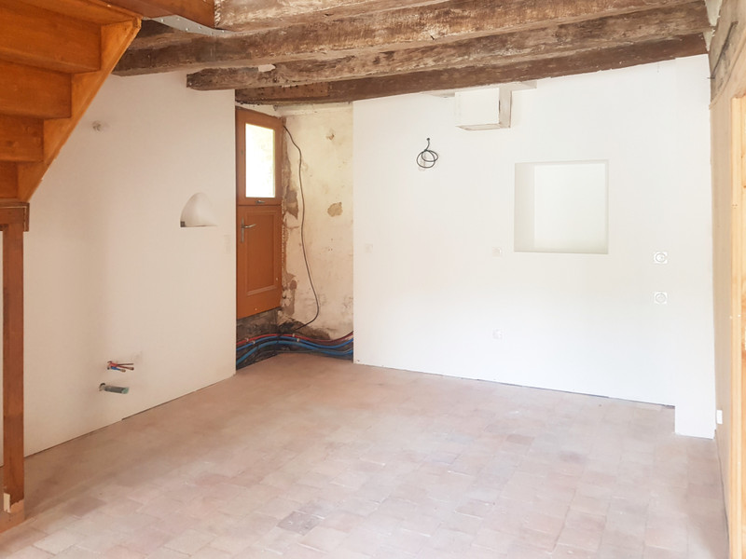
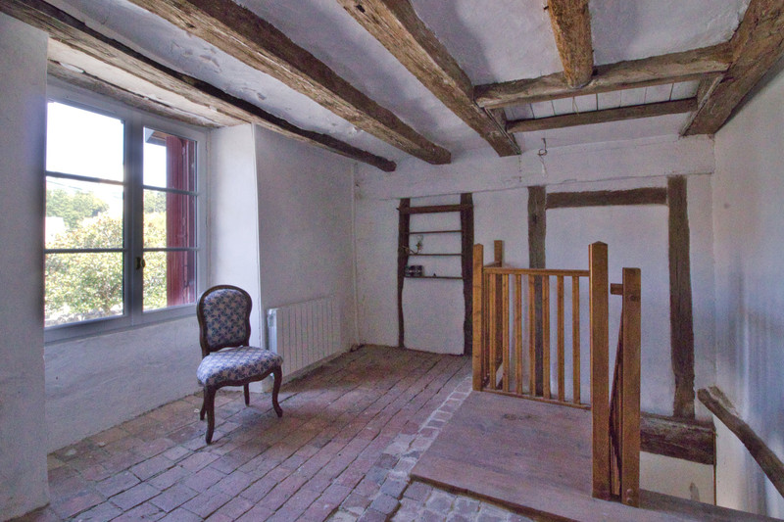
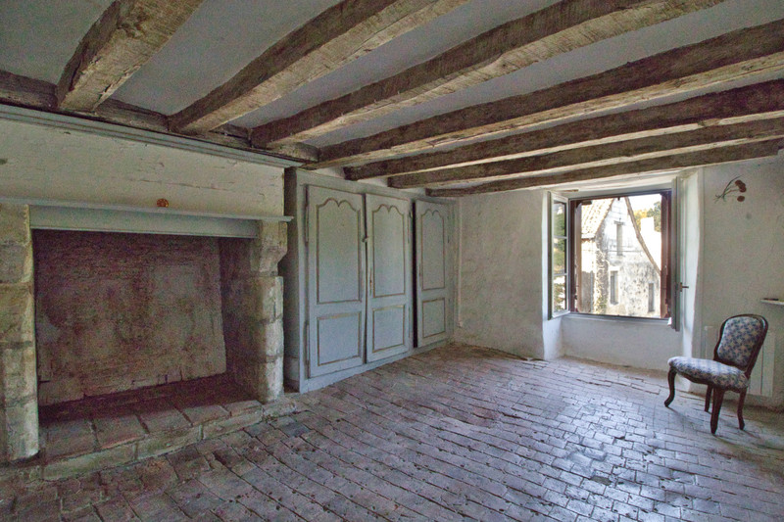
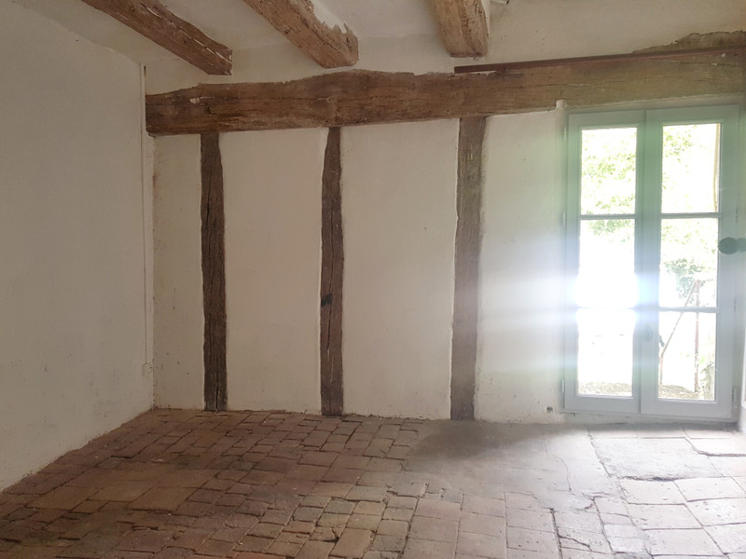
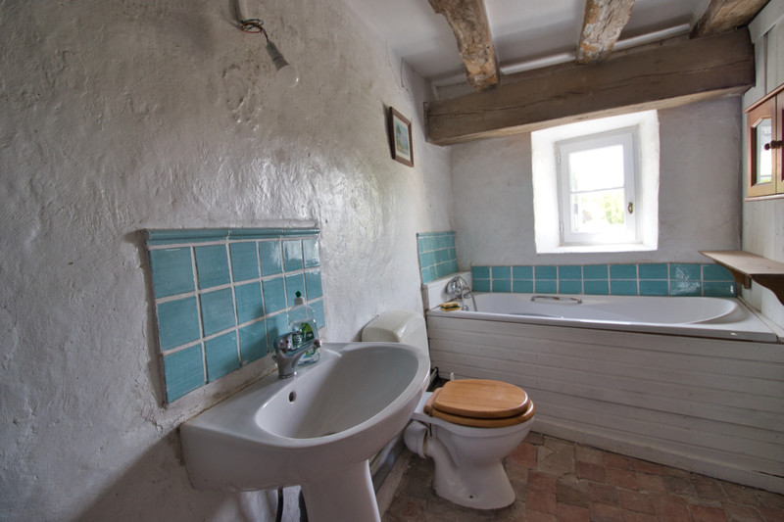
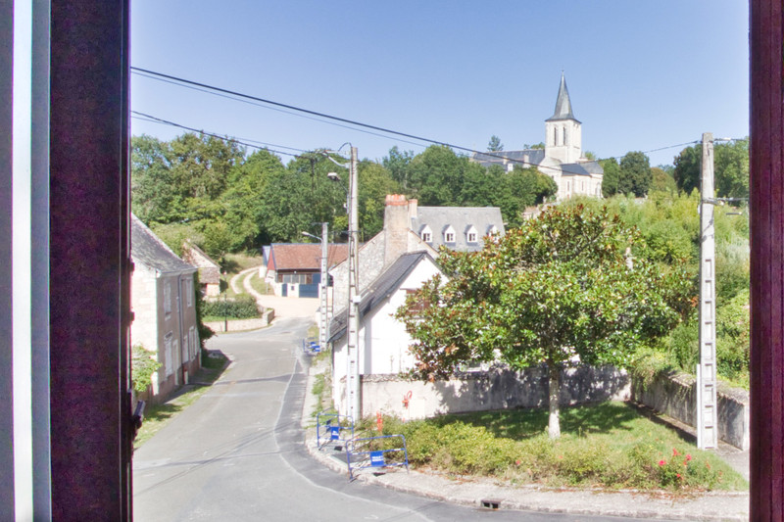
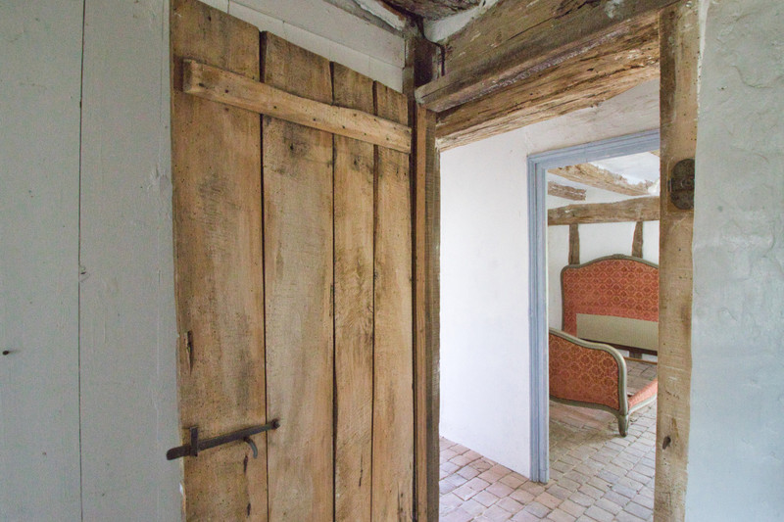
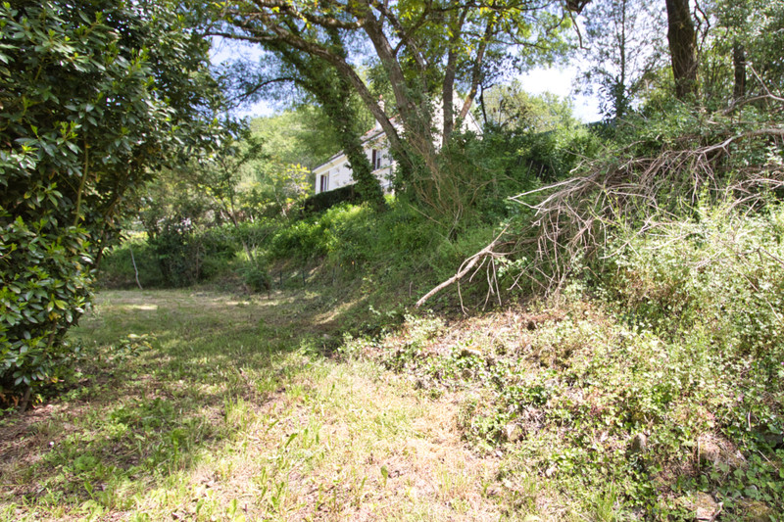
| Ref | A23559ELE49 | ||
|---|---|---|---|
| Town |
MOULIHERNE |
Dept | Maine-et-Loire |
| Surface | 95 M2* | Plot Size | 520 M2 |
| Bathroom | 1 | Bedrooms | 2 |
| Location |
|
Type |
|
| Features |
|
Condition |
|
| Share this property | Print description | ||
 Voir l'annonce en français
| More Leggett Exclusive Properties >>
Voir l'annonce en français
| More Leggett Exclusive Properties >>
|
|||
2-bedroom townhouse, with garden, stone outbuilding, cave and well.
In a pretty village with shops and restaurants. 9 km from both Noyant and Vernantes, with supermarkets, schools, and colleges. 14 km to historical town of Baugé, with its 15th century château, Hôtel-Dieu and Apothicary's and golf course. Saumur 30 km, Angers 53 km (city with TGV station), Tours 60 km (city with TGV station and international airport).
This would make a charming home, or a lock-up and leave holiday house. Read more ...
Most of the renovation has been completed (downstairs floor, windows, roof redone in slate 10 years ago), with scope for the new owner to finish the interior to their taste.
This ancient cottage is full of character, with large exposed beams and terracotta tiles. In addition to the fireplaces, there are newly fitted electric radiators.
Ground floor
KITCHEN/DINER (21 m2), with stable door to garden
LOUNGE (25 m2), with feature stone fireplace and wood stove, cupboard
First Floor
LANDING (12 m2)
BEDROOM 1 (17 m2), with feature stone fireplace
CORRIDOR (2.3 m2)
BEDROOM 2 (10 m2)
BATHROOM (8 m2), with doors from the corridor and bedroom 1
The attic could be converted to give extra accommodation (floor area almost 50 m2), with of course the requirement to put in a staircase.
Outside.
Stable door from kitchen leads up 3 steps into small courtyard area, this then opens out into a garden with stone outbuilding (with corrugated cement board roof), cave and well. The garden is mainly laid to lawn with a selection shrubs and trees.
------
Information about risks to which this property is exposed is available on the Géorisques website : https://www.georisques.gouv.fr
*These data are for information only and have no contractual value. Leggett Immobilier cannot be held responsible for any inaccuracies that may occur.*
**The currency conversion is for convenience of reference only.