Register to attend or catch up on our 'Buying in France' webinars -
REGISTER
Register to attend or catch up on our
'Buying in France' webinars
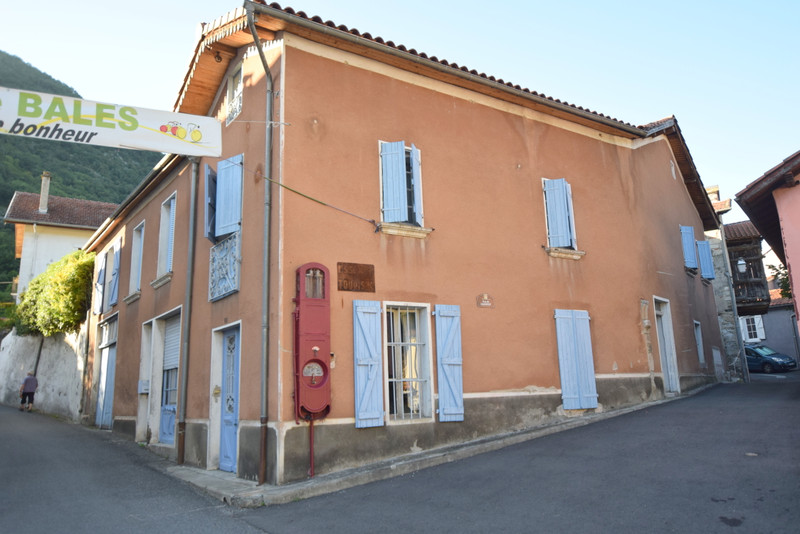

Ask anything ...

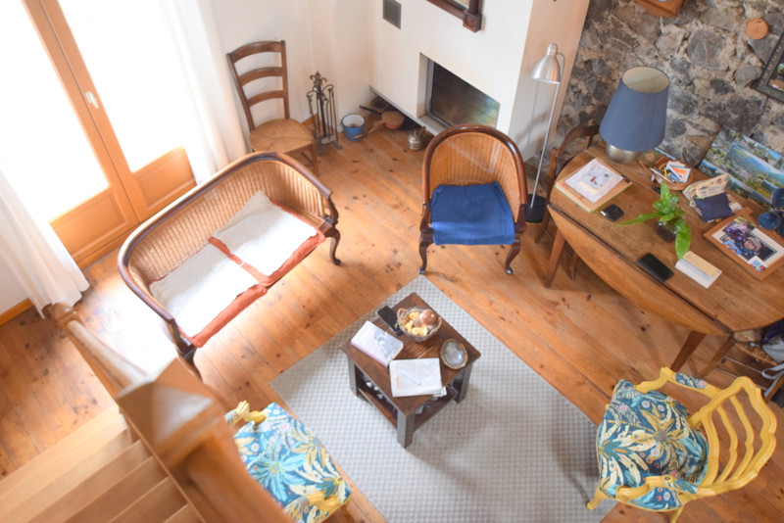


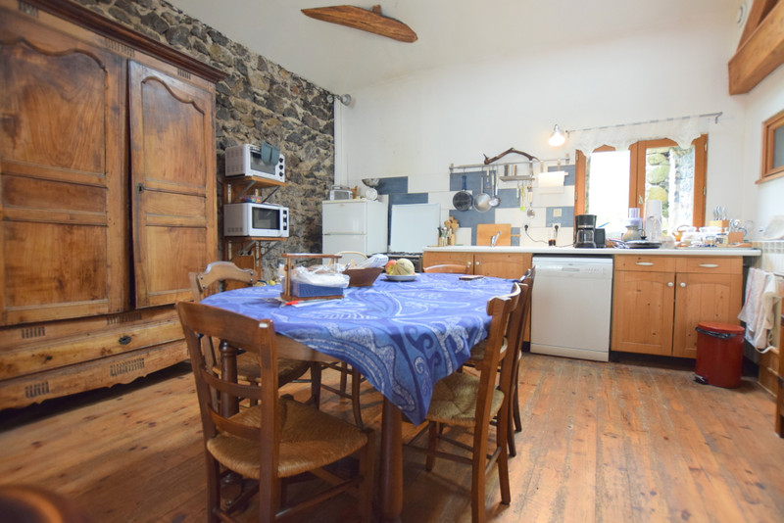
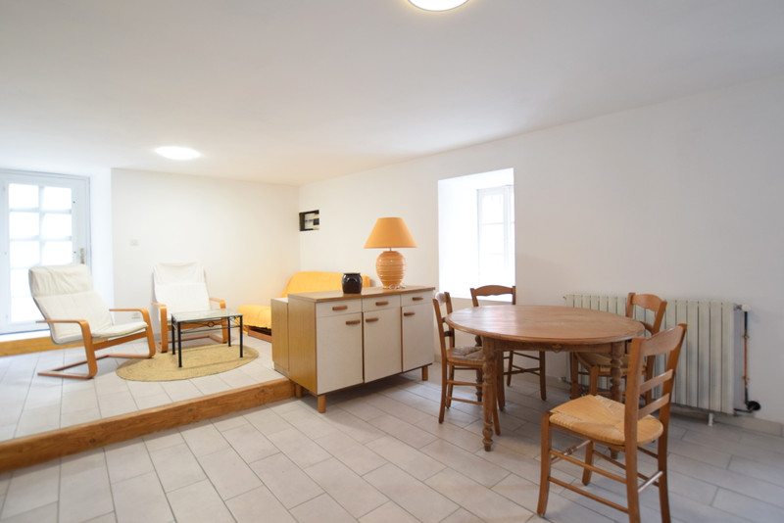
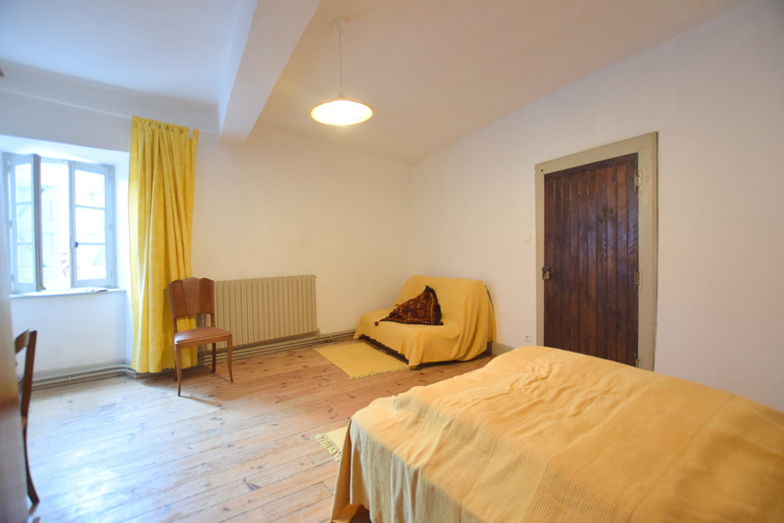
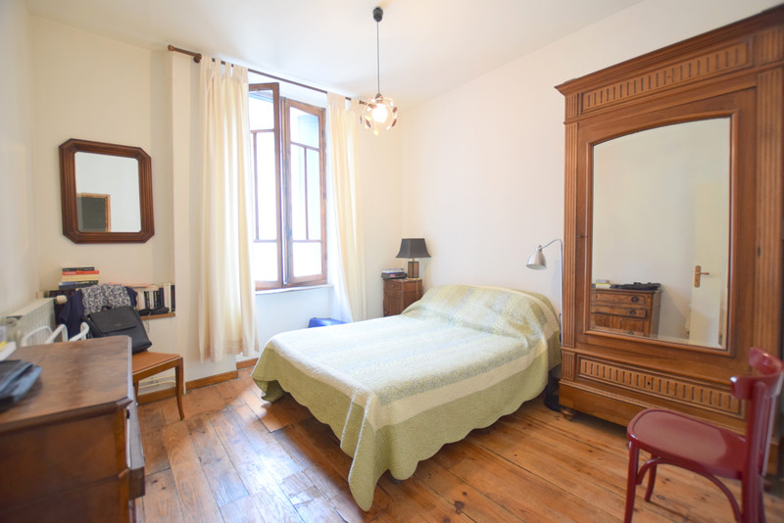
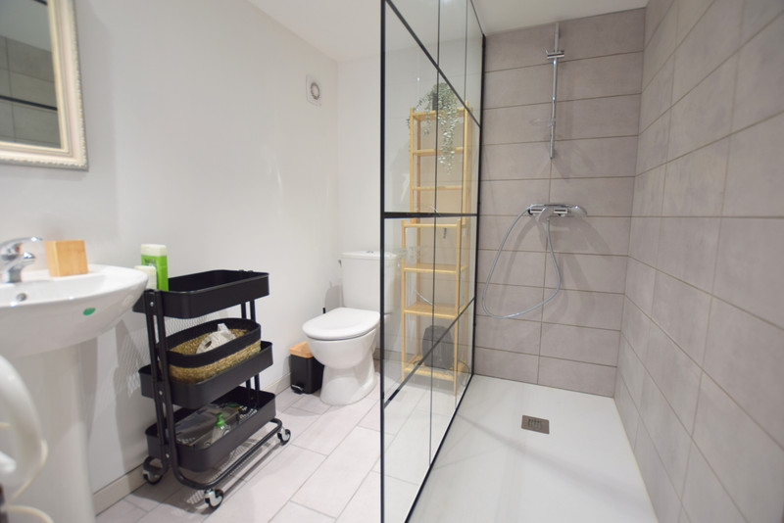
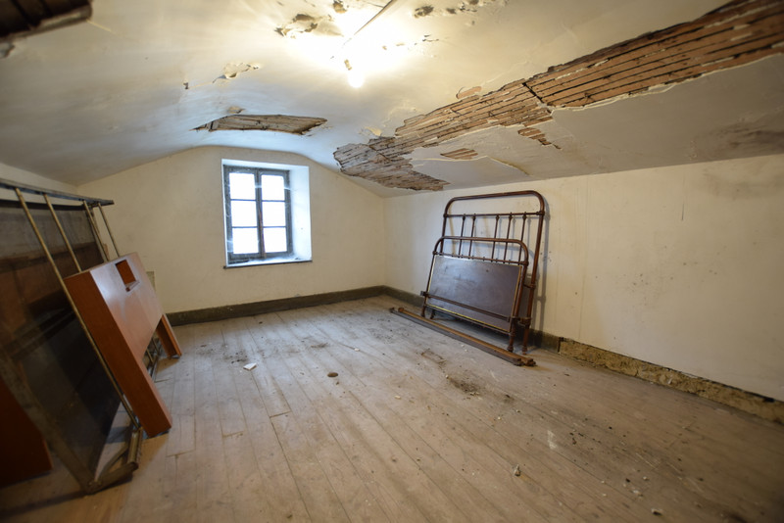
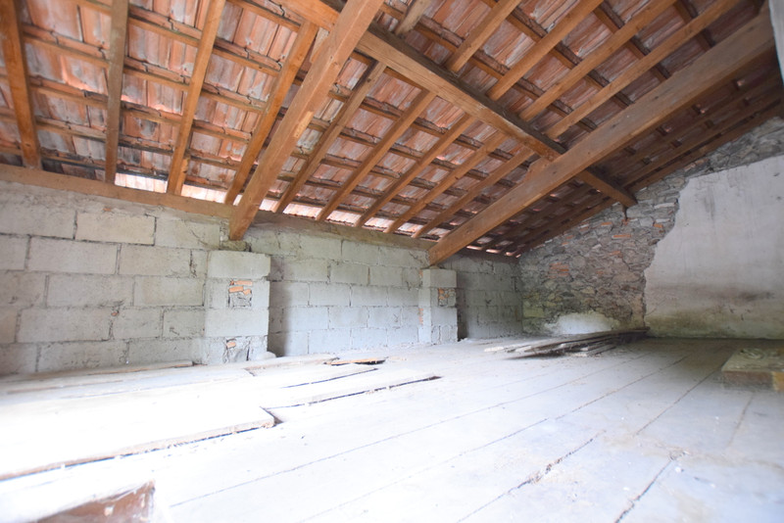
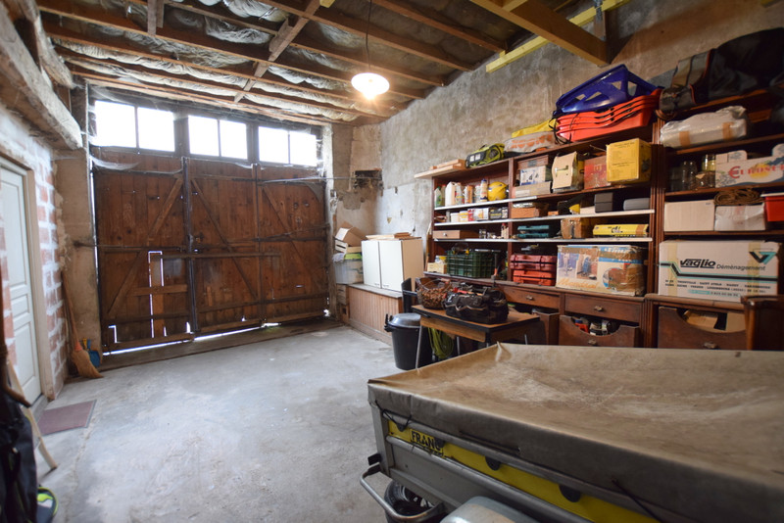
| Price |
€259 000
agency fees to be paid by the seller Reduction from €269,000 to €259,000 |
Ref | A23183CMC65 |
|---|---|---|---|
| Town |
MAULÉON-BAROUSSE |
Dept | Hautes-Pyrénées |
| Surface | 235.94 M2* | Plot Size | 307 M2 |
| Bathroom | 2 | Bedrooms | 5 |
| Location |
|
Type |
|
| Features |
|
Condition |
|
| Share this property | Print description | ||
 Voir l'annonce en français
| More Leggett Exclusive Properties >>
Voir l'annonce en français
| More Leggett Exclusive Properties >>
|
|||
Nestled in the Barousse valley, this spacious property offers you the perfect setting to enjoy this beautiful region of France.
The house has retained many original features and has a lot of potential. The barn could be converted into accommodation and it would be easy create a separate apartment in the house to provide rental income.
The village has a mini supermarket, bakers, bar/restaurant and post office, fishing in the river, a small lake and is just 35 minutes to the telecabin in Luchon to the ski resort of Superbagneres and the same distance to the Val d'Aran in Spain with a large choice of tapas bars, restaurants and shops.
The house is located at the start of the Portes de Bales, a tough and popular route of the Tour de France.
If you are looking for a place to live or a holiday home close to skiing, cycling, walking and other outdoor activities please do contact me with your questions or to organise a visit. Read more ...
Situated in the heart of this traditional village and close to the river, this large property and barn offers the following accommodation.
HOUSE – GROUND FLOOR
The property was once a home and épicerie. You enter the ground floor via the original double doors with ornate grill into the salon with:
• Open fireplace
• Wooden ceiling
• 2 radiators
• Original wooden staircase with wood and iron balustrade
Two doors (either side of the open fireplace) lead into the large room which was once the old ‘epicerie’ with:
• External door providing an additional entrance to the property
• Large window with shutter
• 2 radiators
• Door into the couloir with lavabo and a separate WC with tiled floor and radiator
Steps and a door at the rear of the salon lead into the kitchen with:
• Separate entrance door to the lane at the side of the house
• Separate entrance door to the courtyard
• Window with iron grill
• Radiator
• Tiled floor
• Kitchen units
The kitchen has space for a cosy sitting area and a dining area – it is a large room.
An internal door from the kitchen leads to the new wooden staircase up to the first floor. There is plumbing for a washing machine in the hallway, with tiled floor, below the staircase with a door leading into the newly renovated shower room with:
• Tiled floor
• Ventilation
• New spacious walk-in shower
• WC
• Wash basin
GARAGE
There is a very spacious garage with high ceiling and large wooden doors providing lots of storage space. The garage has a concrete floor and electricity.
WORKSHOP/BOILER ROOM
The rear of the garage leads up to the workshop and boiler room.
Another large space and a door out into the courtyard.
This space houses the Chappee oil boiler that heats the water and radiators throughout the house.
HOUSE FIRST FLOOR
There are three stairs leading up to the first floor from the ground floor.
STAIRCASE 1
The new wooden staircase from the spacious kitchen with the newly installed shower room leads up to a landing with new wooden floor, new wooden doors into the rooms and new insulation.
Two doors from the landing lead into 2 double bedrooms.
Bedroom 1 with original features:
• Window
• Wooden floor
• Wooden shutters
There is a radiator in this room and a wash basin.
Bedroom 2 is a large room with a radiator and original features:
• Window
• Wooden floor
• Wooden shutters
The two bedrooms have a connecting door. Bedroom 2 also has a door leading to Staircase 2.
POTENTIAL RENTAL APARTMENT
It would be very easy to have a rental apartment comprising of
• Kitchen (which has two external doors and ample space for a sitting and dining area)
• Staircase 1 with plumbing for washing machine
• Newly renovated shower room and WC
• Two bedrooms on the first floor
STAIRCASE 2
This is a beautiful original staircase with a wooden and metal balustrade and leads up to:
• Bedroom 2 (above). The door opening to Staircase 2 could be permanently closed or removed to separate the potential apartment from the owner accommodation for privacy.
• Bedroom 3
• Small office area with original window, shutters, radiator, wooden floor (and a door leading to the attic)
Bedroom 3 is a corner bedroom with a radiator and two windows bringing in lots of light. It has original:
• Window
• Shutters
• Patio door with shutters and a Juliet balcony (metal balustrade)
• Wooden floor
Staircase 2 also opens into the main living accommodation – described below.
STAIRCASE THREE
This new wooden staircase leads up from the hallway at the side of the garage and old épicerie to the hallway on the first floor.
Staircase 2 also leads into the spacious landing and through to the hallway.
This section of the house has the following accommodation.
Landing with:
• Radiator
• Wooden floor
• Access to Bedroom 4
• Access to the bathroom
• Access to the hallway and living area
Bedroom 4 is a double bedroom with a radiator and original:
• Wooden floor
• Window
• Metal shutters
Bathroom (older style) with:
• Internal window
• Wash basin
• Bidet
• Half-tiled walls
• Tiled floor
• WC
• Bath with a shower above.
The hallway leads through to the main living area comprising of the rooms below.
Bedroom 5 is a double bedroom with:
• Radiator
• Wooden floor
• Original window
• Original metal shutters.
Principal living room with:
• Kitchen
• Double glazed window
• Velux ceiling window
• 2 radiators
• Original wooden floor
• A full length attractive exposed stone wall
• A frame exposed ceiling beams
• Patio door with Juliet balcony (balustrade)
• Insert fire
• Open new wooden staircase with glass balustrade up to the mezzanine area.
Mezzanine room with:
• Beautiful glass wall letting in light
• A frame exposed ceiling beams
• New Velux ceiling window
• New wooden floor
This room is used mainly for relaxing (reading, TV etc)
HOUSE – ATTIC
A door from the small bureau leads up the old wooden staircase and balustrade to the attic floor (convertible).
To the right is a door which opens to give access to the low ceiling loft space.
At the top of the staircase is a landing with Velux ceiling window.
To the left is a room in need of work which would be a lovely playroom or additional bedroom with a window.
EXTERIOR
To the side of the house is a courtyard area, partially covered by the new grange mezzanine floor. There is the old stone farm sink/trough and next to this a door into a small storage room.
It is possible to park on the ground floor of the courtyard area.
BARN
The courtyard leads to the barn.
On the ground floor is a workshop room/storage area.
A new sturdy wooden staircase with wooden balustrade leads up to the recently added large wooden mezzanine area covered by the roof which is in very good condition.
From the mezzanine you enter a room that originally had an open fire and still has the old wooden mantel.
A small landing leads to the staircase up to the attic area – a large space that could be converted into accommodation with wooden floor and a roof in very good condition.
The barn could rest as a workshop and storage area or could be converted with planning permission into a second apartment/gite to rent to holiday makers or perhaps even a longer-term rental.
SUMMARY
This is a large village home still retaining some of the original features with the potential for
• A large family home with a barn workshop/storage
• A large family home with a barn conversion to rent (apartment/gite)
• A family home with the barn conversion to rent and an additional apartment in the house itself.
• Three rental properties (investment)
• A family home and B&B
As the property was a commerce – it may be possible to have a commerce once again. I have enquired with the Mairie if this is possible, and I am waiting to hear.
This property has:
• Oil fired heating and water.
• Business potential
• Electricity throughout the house and workshop areas
• Internet
• Open fireplace in the salon and an insert fireplace in the main living area
• Radiators throughout
• Private parking in the courtyard
• Is near the river (fishing) and the village also has a small lake
• Original features (windows, shutters, floors, balustrades, doors, fireplace, exposed stone walls, ceiling beams).
• Newly installed shower room
• New flooring in parts and 2 new staircases.
The property has been partially renovated (new staircases, double glazing in the living area, new bathroom, insulation in parts of the house, new mezzanine with lovely wooden staircase and floor and glass balustrades).
REGION
• 1h 19 minutes (125 km) to Toulouse International airport
• 55 minutes (80 km) to Tarbes/Lourdes airport
• 20 minutes (16 km) to the train station at Montrejeau (direct trains to Tarbes, Pau and Toulouse)
• 13 minutes (11 km) to the famous St Bertrand de Comminges
The village sits just inside the Haute Pyrenees department, bordering the Haute Garonne and is within easy reach of the following activities and amenities:
• Fishing, rafting and gorge walking
• Shops, cinema, restaurants and historical sites
• Leisure airport (gliding, leisure flights, paragliding etc)
• A renowned spa resort in Bagneres de Luchon with sulphurous hot springs, spa and swimming pool
• Lakes and Mountains
• Adventure park
• Cycling (mountain biking and Tour de France climbs)
• Walking and hiking trails at all levels
• Downhill skiing, snowboarding, snow-shoe walking and cross-country skiing
A 30-minute drive and you are in Bagneres de Luchon, the “Queen of the Pyrenees” where you will be spoilt for choice in terms of places to eat, things to do and places to relax.
The Val d'Aran in Spain with its lovely villages with tapas restaurants, bars and shops is just over 30 minutes away so you have the best of both worlds with things to see and do in both France and Spain.
Please do contact us for more photographs and information and to arrange a visit to see the apartment in person and explore this wonderful region hidden away in the lovely Pyrenees mountains.
------
Information about risks to which this property is exposed is available on the Géorisques website : https://www.georisques.gouv.fr
*Property details are for information only and have no contractual value. Leggett Immobilier cannot be held responsible for any inaccuracies that may occur.
**The currency conversion is for convenience of reference only.