Register to attend or catch up on our 'Buying in France' webinars -
REGISTER
Register to attend or catch up on our
'Buying in France' webinars
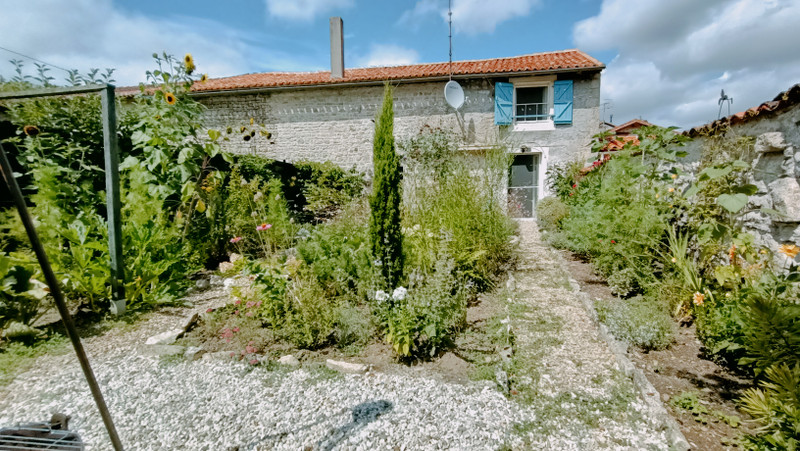


Search for similar properties ?

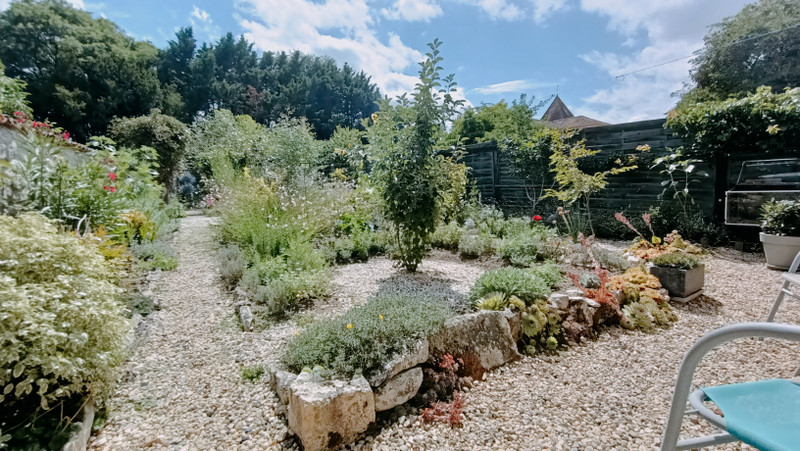
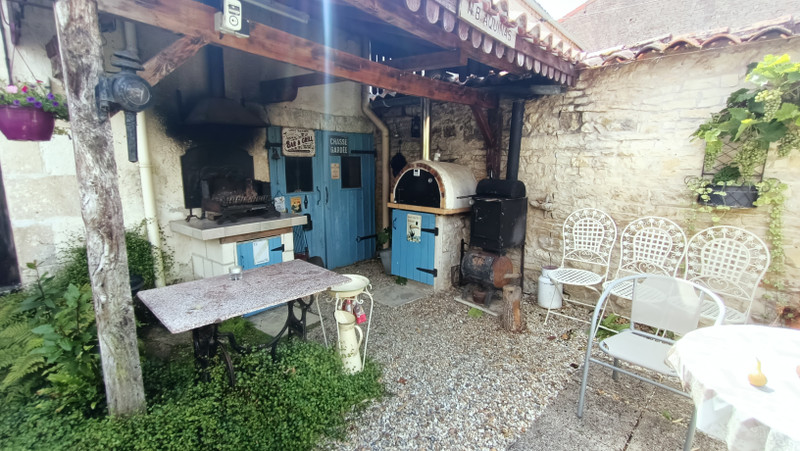
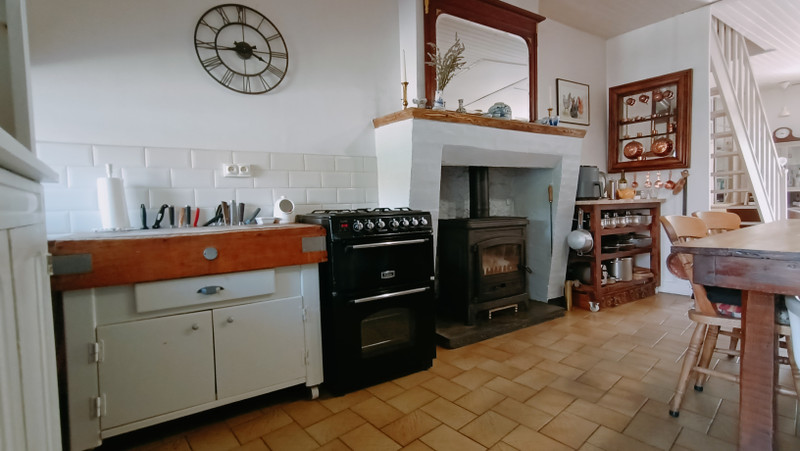
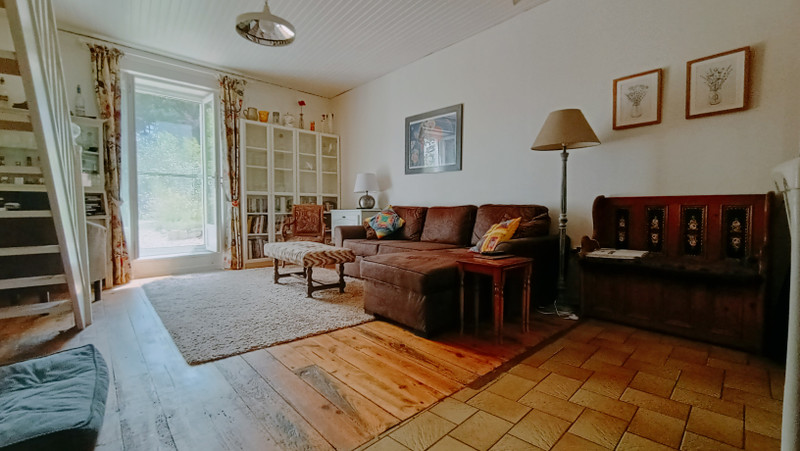
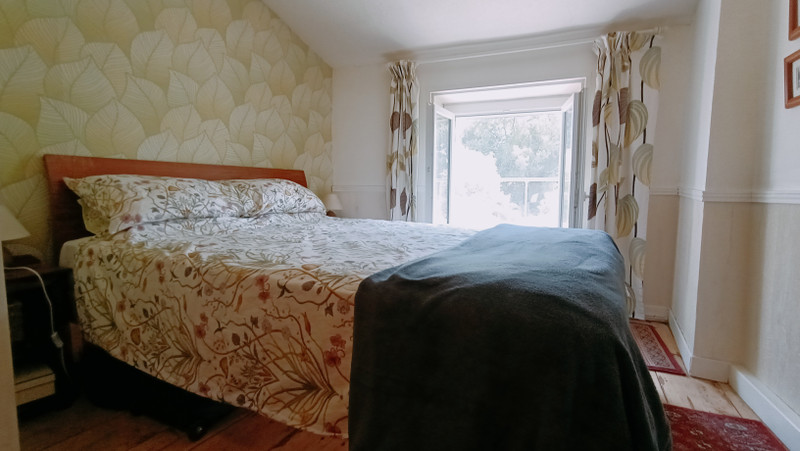
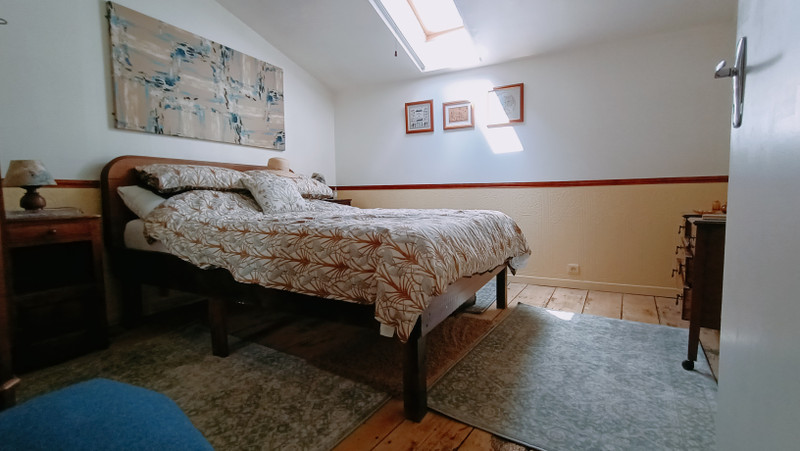
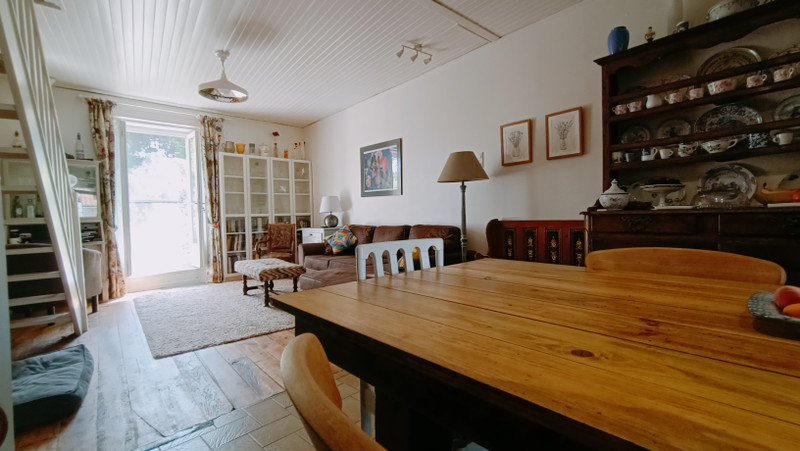
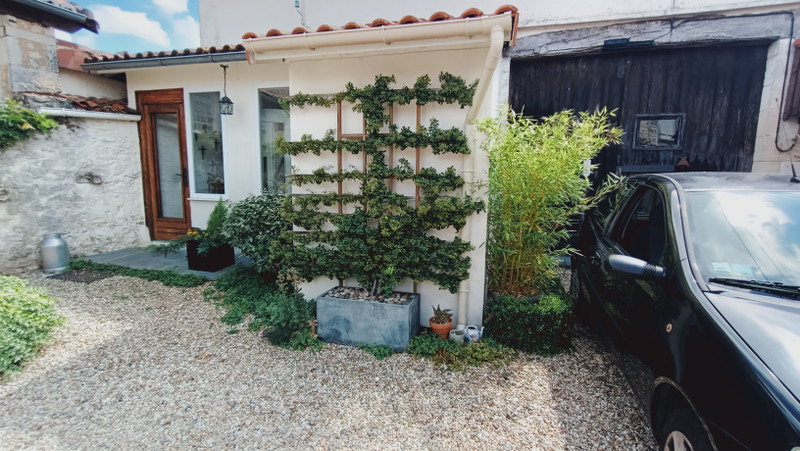
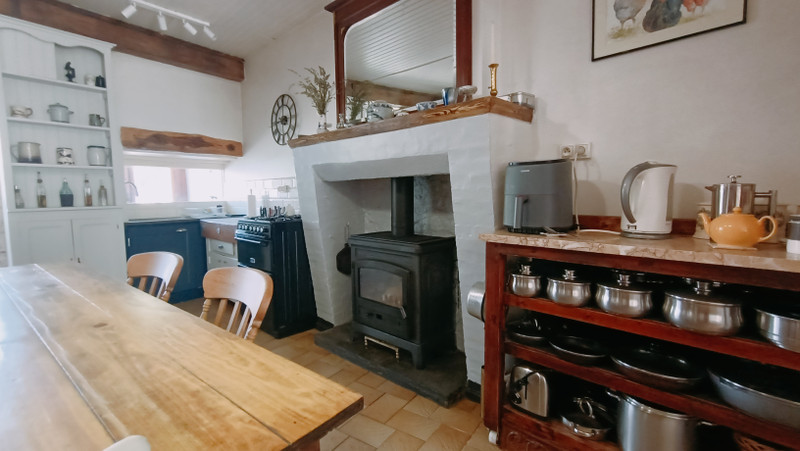
| Ref | A23156TME16 | ||
|---|---|---|---|
| Town |
SAINT-CIERS-SUR-BONNIEURE |
Dept | Charente |
| Surface | 98 M2* | Plot Size | 543 M2 |
| Bathroom | 2 | Bedrooms | 3 |
| Location |
|
Type |
|
| Features |
|
Condition |
|
| Share this property | Print description | ||
 Voir l'annonce en français
| More Leggett Exclusive Properties >>
Voir l'annonce en français
| More Leggett Exclusive Properties >>
|
|||
Possibility to sell furnished
Situated in a quiet village, just 5 minutes from all amenities and the RN10, less than 30 minutes from Angoulême and its dynamic economy, and 1h15 from Limoges airport, this elegant residence offers a tranquil lifestyle. A charming house and a self-contained studio combine perfectly.
The rear garden, an unspoilt haven of tranquillity, promises peace and privacy. Make the most of this space to recharge your batteries.
A semi-covered patio, complete with barbecue and pizza oven, is the perfect place to spend evenings with friends. The large outbuilding provides ample storage and parking for your vehicles.
This property is the perfect blend of practicality and country charm. A unique opportunity to live in a welcoming home with an independent studio, all in a setting that invites you to enjoy life's simple pleasures.
Read more ...
The residence is divided into the following areas:
As you enter, the 5.65m2 reception hall gives a first impression of the space.
The bright and spacious main living area is 40m2 and includes a fitted kitchen. This is the heart of the house.
A 2.70m2 hallway leads to a 4.10m2 shower room where an Italian shower, washbasin and toilet create a modern relaxation area.
Ascending the stairs, a 0.95m2 landing provides harmonious access to the bedrooms.
The first bedroom, measuring 12.85 m², has a beautiful wooden floor which adds a touch of elegance.
The second bedroom, measuring 10.25 m², opens onto the garden, creating a natural link between indoors and outdoors.
A separate 0.90 m² WC with washbasin completes this practical floor.
An independent studio enjoys its own space, with a 16.00 m² living room offering a welcoming ambience. A 5.80 m² fitted kitchen and a 3.15 m² shower room with sink, shower and toilet add to the practicality of this studio.
For storage or other projects, a large, spacious outbuilding of 82 m² offers endless possibilities.
To the front of the house, an inviting courtyard creates a charming first impression, while to the rear, a large garden provides a tranquil space to relax and enjoy nature.
All in all, this complete, well-appointed residence promises a harmonious lifestyle, combining refined spaces inside, modern amenities and green surroundings outside.
------
Information about risks to which this property is exposed is available on the Géorisques website : https://www.georisques.gouv.fr
*These data are for information only and have no contractual value. Leggett Immobilier cannot be held responsible for any inaccuracies that may occur.*
**The currency conversion is for convenience of reference only.