Register to attend or catch up on our 'Buying in France' webinars -
REGISTER
Register to attend or catch up on our
'Buying in France' webinars
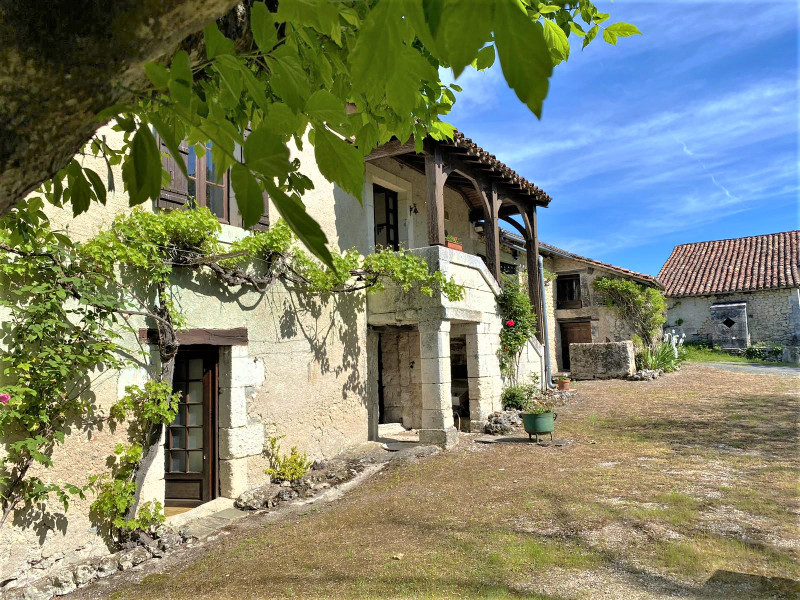

Search for similar properties ?

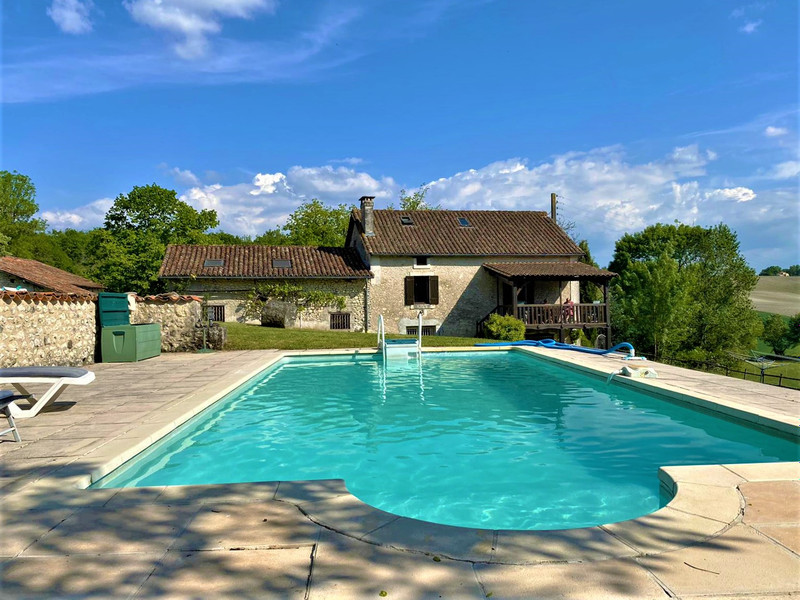
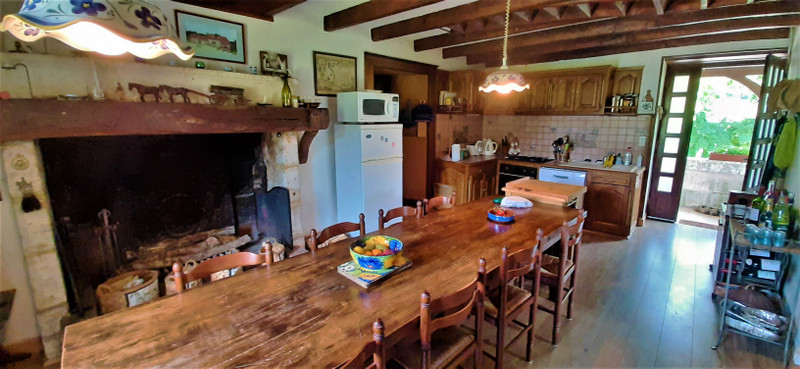
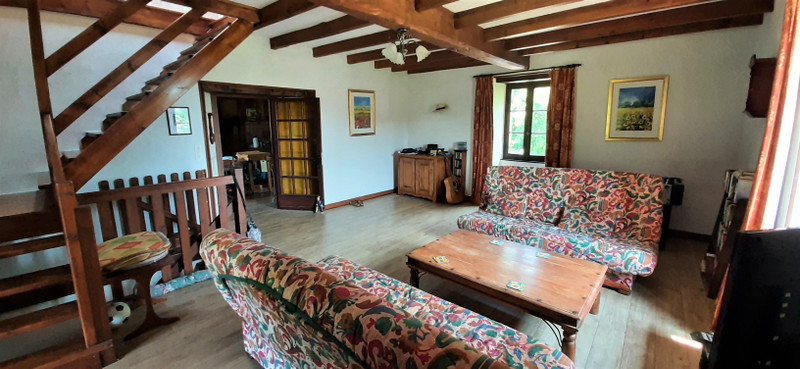
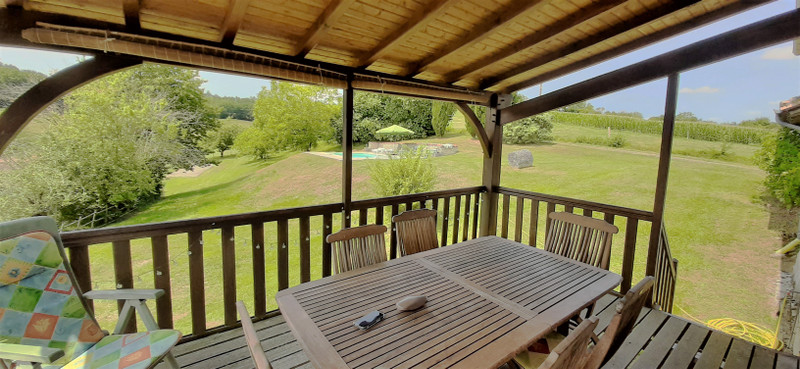
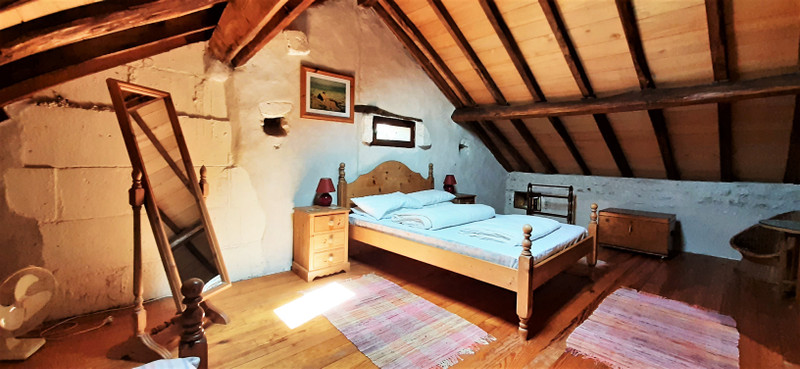
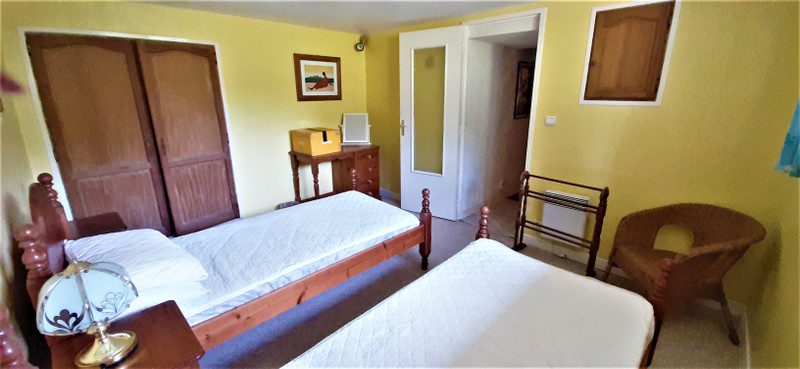
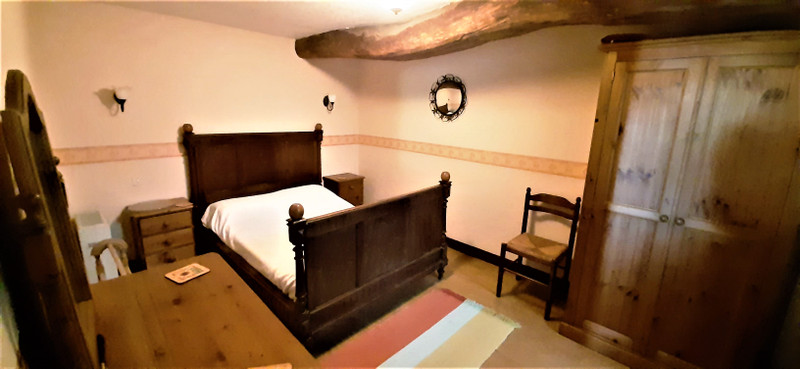
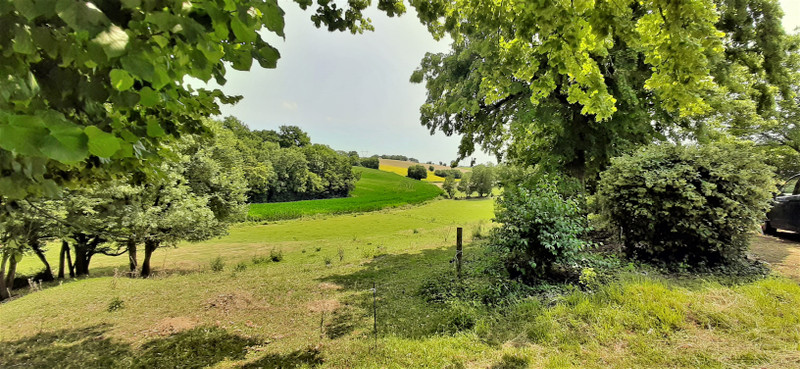
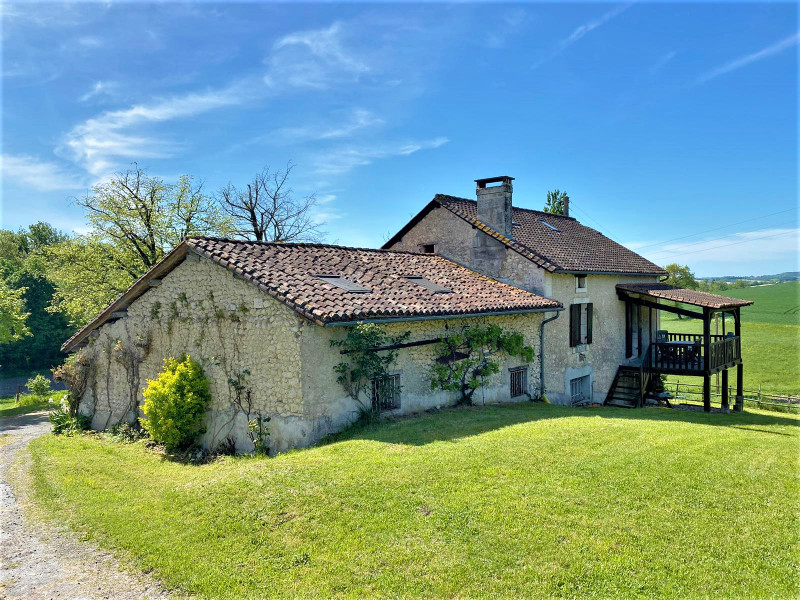
| Ref | A22613JJE24 | ||
|---|---|---|---|
| Town |
LUSIGNAC |
Dept | Dordogne |
| Surface | 143.5 M2* | Plot Size | 3030 M2 |
| Bathroom | 2 | Bedrooms | 5 |
| Location |
|
Type |
|
| Features |
|
Condition |
|
| Share this property | Print description | ||
 Voir l'annonce en français
Voir l'annonce en français
|
|||
This nice property is situated is at the end of an isolated lane, so is extremely calm with nice views. From the garden one goes up a few stone steps and enters into the kitchen. On this floor is also the living room that has a door leading out the covered wooden terrace that also has steps going down to the garden and the swimming pool. There is also a bedroom on this floor. Going down the wooden staircase there is a small hall plus a shower room with a toilet , and also a seperate toilet, and 2 bedrooms, one bedroom has a door leading out to the garden. From the living room there is also a wooden stairs leading upto 2 other bedrooms and a bathroom with a toilet.. Under the house there is a utility room, a small pig stye great for storing garden tools. There is a barn and also a cellar. The wrap around garden is very well maintained and has lovely fruit trees. The house is close to local amenities in Verteillac and also St Séverin and is 12 km from the market town of Riberac.. Read more ...
THE HOUSE IN GREATER DETAIL :-
First floor -
Kitchen - 22.05 m²
Living room - 31.50 m²
Bedroom 1 - 12 m²
Ground floor -
Hall - 5.50 m²
Bedroom 2 - 16.50 m²
Bedroom 3 - 12 m²
Shower room with wc - 4.05 m²
WC - 1.40 m²
Top floor -
Landing - 6.70 m²
Bedroom 4 - 14.65 m²
Bedroom 5 - 21.60 m²
Bathroom with wc - 5.30 m²
Outside -
Wooden terrace - 12 m²
Utility room - 7.65 m²
Barn - 32.30 m²
Cellar - 12.30 m²
Pig Stye - 9 m².
Swimming pool - 8 x 4
Ggarden - 3030 m².
------
Information about risks to which this property is exposed is available on the Géorisques website : https://www.georisques.gouv.fr
*These data are for information only and have no contractual value. Leggett Immobilier cannot be held responsible for any inaccuracies that may occur.*
**The currency conversion is for convenience of reference only.
DPE not required