Register to attend or catch up on our 'Buying in France' webinars -
REGISTER
Register to attend or catch up on our
'Buying in France' webinars
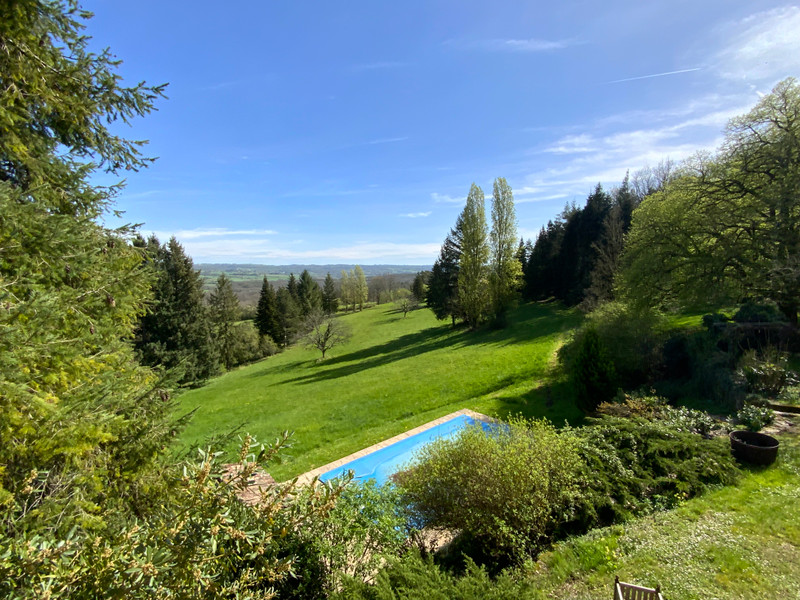
Ask anything ...

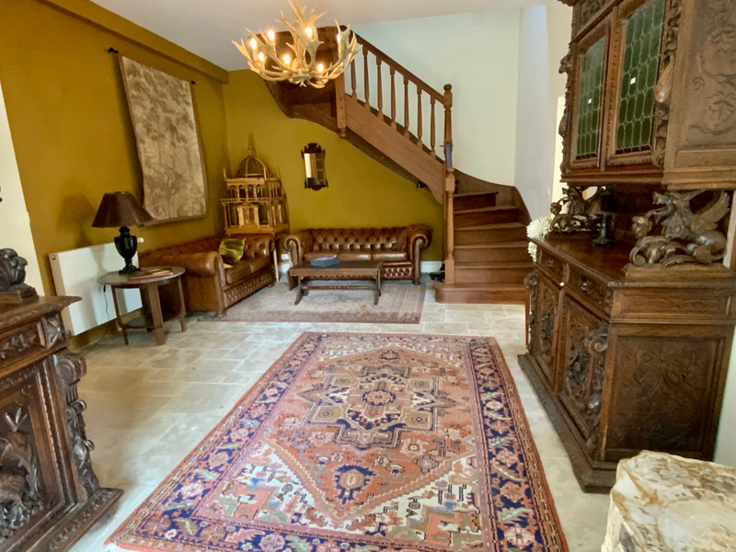
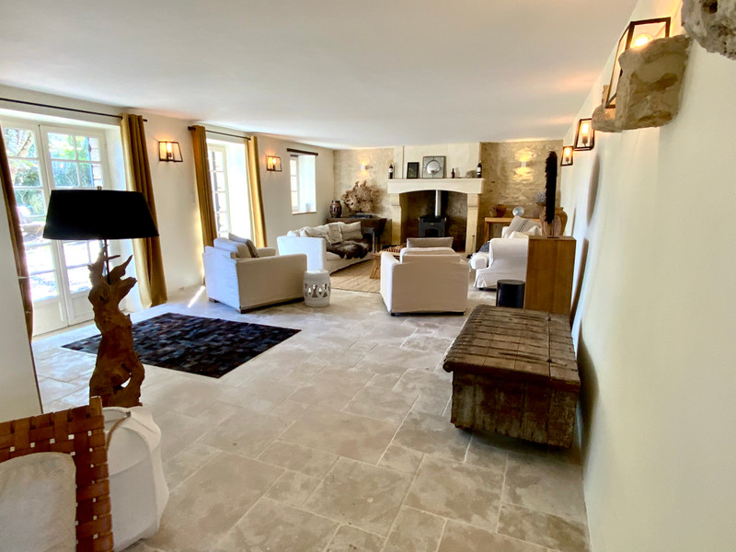
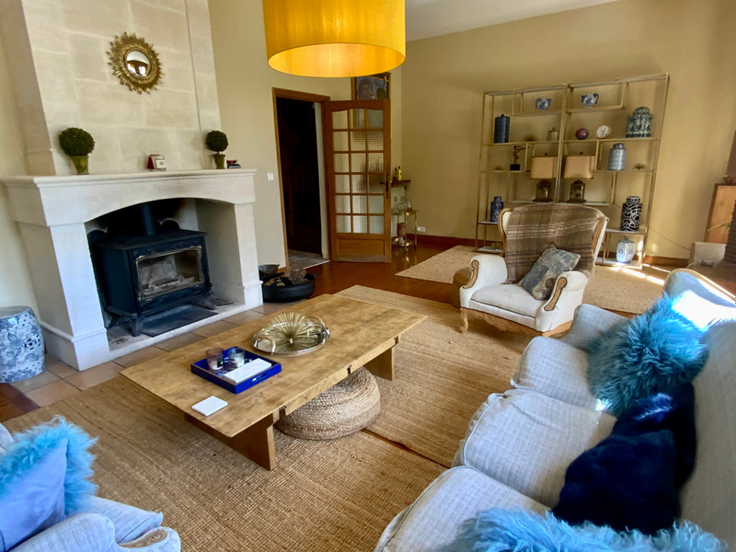
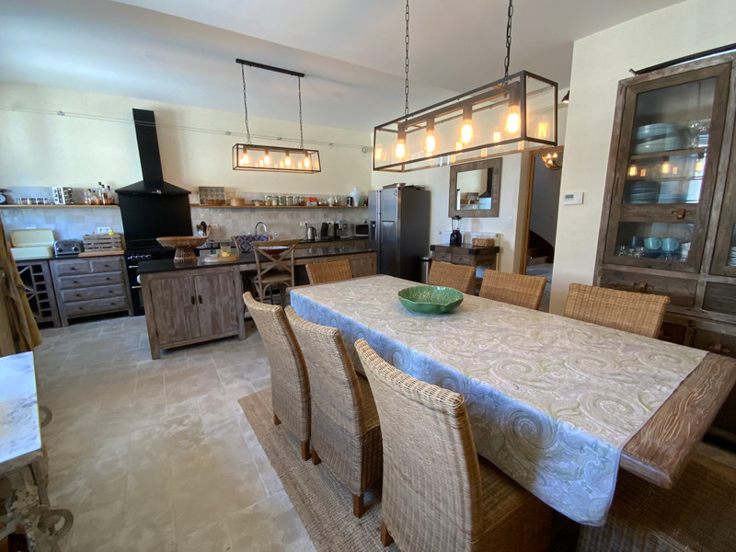
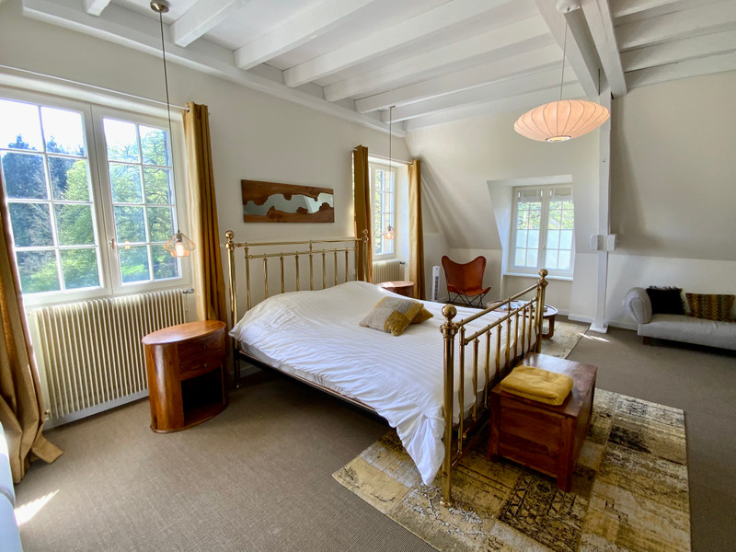
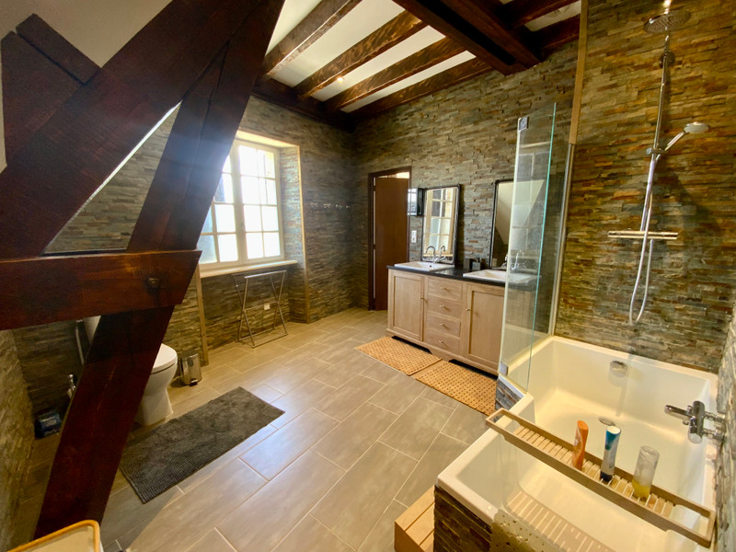
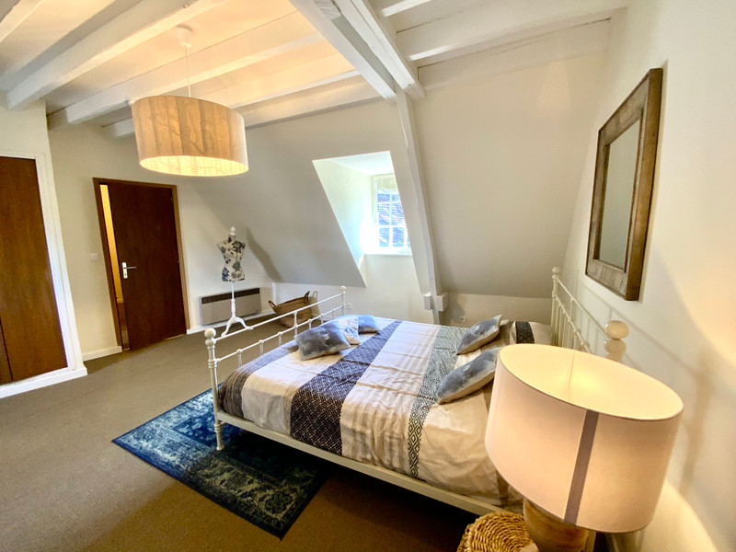
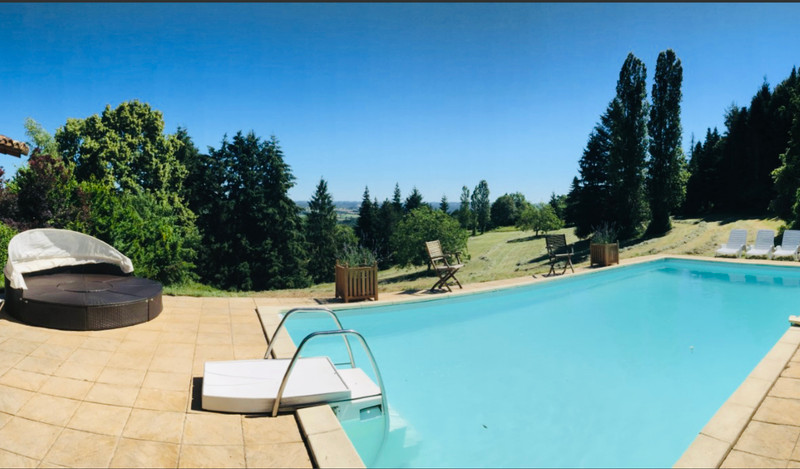
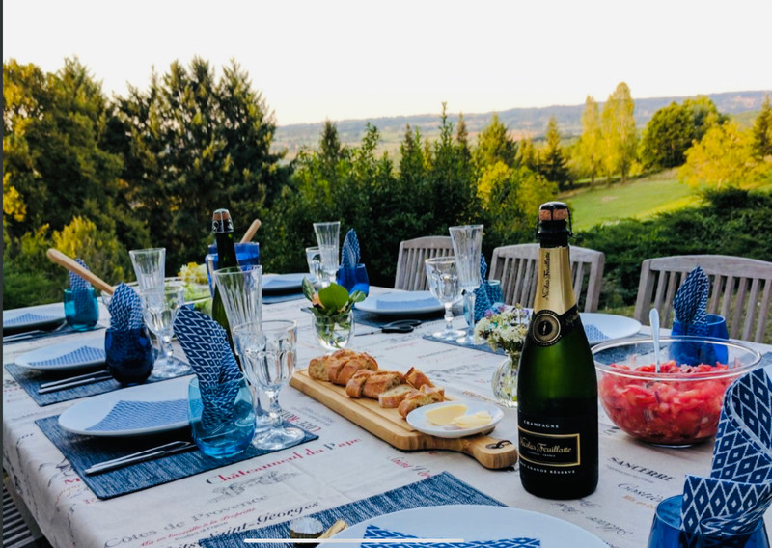
| Price |
€798 000
(HAI)**
**agency fees included : 5 % TTC to be paid by the buyer (€760 000 without fees) |
Ref | A20693TYS24 |
|---|---|---|---|
| Town |
AZERAT |
Dept | Dordogne |
| Surface | 311 M2* | Plot Size | 125700 M2 |
| Bathroom | 3 | Bedrooms | 4 |
| Location |
|
Type |
|
| Features | Condition |
|
|
| Share this property | Print description | ||
 Voir l'annonce en français
Voir l'annonce en français
|
|||
Impressive large family house on a domain of 12,5 hectares with pool, separate stone house, panoramic views in a hidden and upmarket hamlet near Montignac- Lascaux.
Rolling hillside views, meadows, orchards & swimming pool - keep this treasure for your own use or turn it into a commercial enterprise. Possibilities include; high end luxury gîte complex, equestrian centre, wellness retreat, agriculture.
Excellent location, a true tranquil paradise in the the most sought after black Périgord.
2 old stone built houses, one completed to a high standard and the other ripe for exploiting.
The main house offers flexible living with its 2 large living rooms, both with stone fireplaces & wood burning stoves, spacious open plan kitchen/dining room, large lobby/reception , walk in pantry, utility room, 2 staircases to the 4 bedrooms - 2 with en suites & one large "Jack & Jill" family bathroom.
Naturally luminous, tastefully decorated using high quality materials and artisans
Read more ...
The property is accessible from the roadside and from its own driveway further down the lane.
Roadside entrance through large double white wooden gates into a gravel parking space where the old stone house for renovations sits on the right hand side, the completely renovated main house on the left and views to the pool and countryside to the front.
Main house entrance steps into a large lobby with wooden staircase to the upper floors located at the far end of the room, living room 1 on the right hand side and kitchen/dining room & WC to the left hand side.
Lobby (29.5 m2) - stone flooring
Living room 1 ( 30.4 m2 ) - parquet flooring, stone fireplace with wood burner, double French doors to back terrace overlooking pool.
Kitchen & dining room with walk in pantry (35 m2 & 2.7 m2) - stone flooring
WC (1.9 m2)
Back corridor to living room 2 & utility room
Utility room with access to back stairwell (12.3 m2) (9.6 m2) respectively.
Living room 2 (56.2 m2) stone flooring, stone fireplace with wood burning stove, double French doors leading to the front of the house.
Access to the sleeping quarters of the house can be from the staircase in the main lobby or via the stairwell adjacent to the utility room. With two separate outside doors and staircases the house may be configured as two semi-independent spaces.
Landing (10.2m2)
Master bedroom/parental suite with ensuite shower room & WC - Sensationally luminous with dual aspect side windows and a further 2 windows that overlook the pool and grounds. (33 m2) (8 m2) respectively
Bedroom 2 dual aspect double glazed windows (17.6 m2)
Bedroom 3 - dual aspect double glazed windows, bespoke built in solid chestnut wood bunk beds & ensuite shower & WC (22.5 m2) (4 m2) with its own double glazed window overlooking the garden.
Bedroom 4 - front aspect window & double glazed velux (19.5 m2)
Family bathroom (12.2 m2) with bath-shower, double vanity unit and double glazed window
Outside:
Paved terrace - off living room 1, stone steps lead down to a large in- ground swimming pool and views of the grounds.
There is an abundance of land, mainly laid to lawn with some wooded areas with walnut & oak trees along with small fruit orchards.
Old stone house - this is arranged as a longère with interconnecting rooms, original features such as limestone sink, fireplaces & exposed wood beams. The ground level is some 183 m2 with the entire 1st floor spanning the same size. There is a small cellar under the house.
A large brick & wood open hangar of some 127.5 m2 with running water and electrics.
Truly one of a kind property providing immediate living in comfort and style, combining privacy, tranquility and accessibility with scope for development of the second house and extensive grounds.
The attractive domain offers endless possibilities, be it further development for tourism, equestrian centre, wellness retreat or any other agricultural or commercial ventures. Or just keep it for yourself !
Montignac 12.7 km
Sarlat 36.7 km
Périgueux 38.4 km
Brive-la-Gaillarde 41 km
Bergerac 91 km
------
Information about risks to which this property is exposed is available on the Géorisques website : https://www.georisques.gouv.fr
*Property details are for information only and have no contractual value. Leggett Immobilier cannot be held responsible for any inaccuracies that may occur.
**The currency conversion is for convenience of reference only.