Register to attend or catch up on our 'Buying in France' webinars -
REGISTER
Register to attend or catch up on our
'Buying in France' webinars
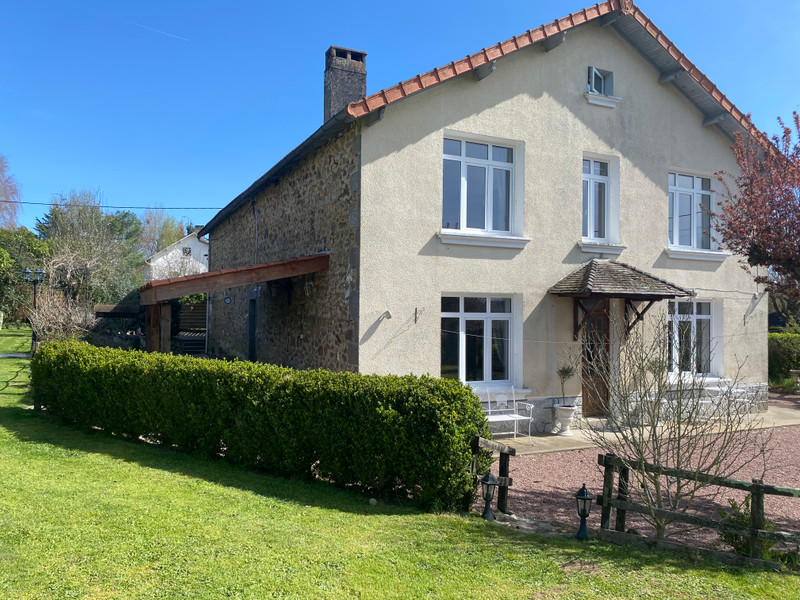

Search for similar properties ?

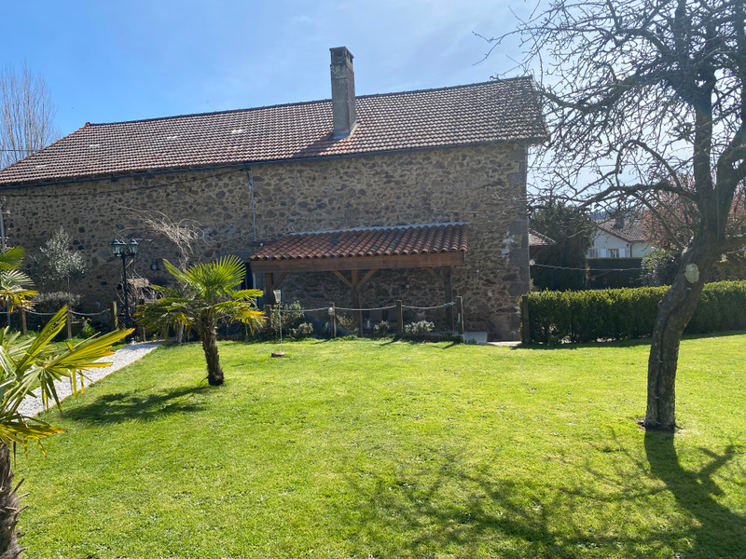
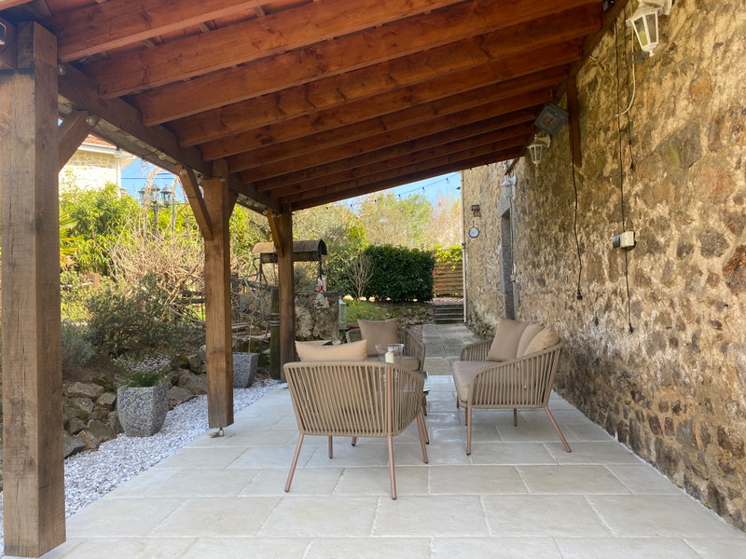
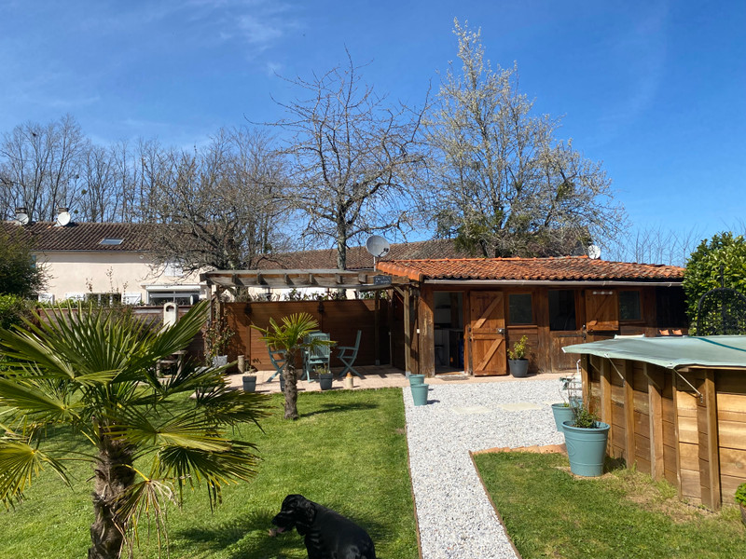
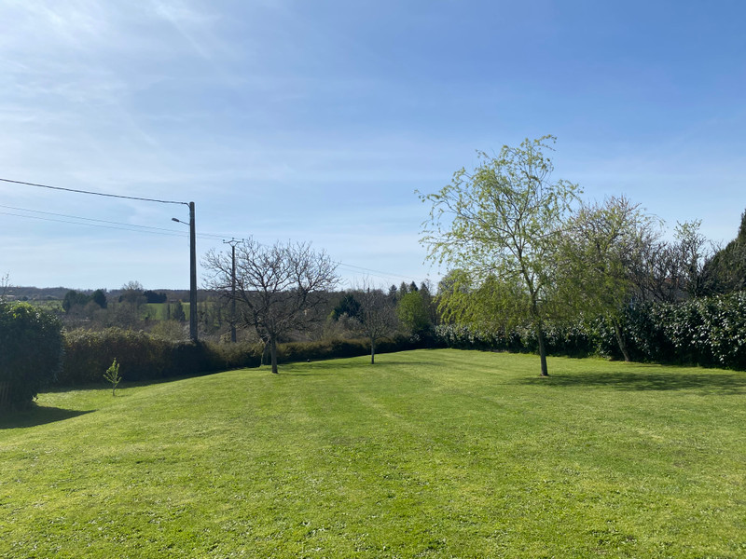
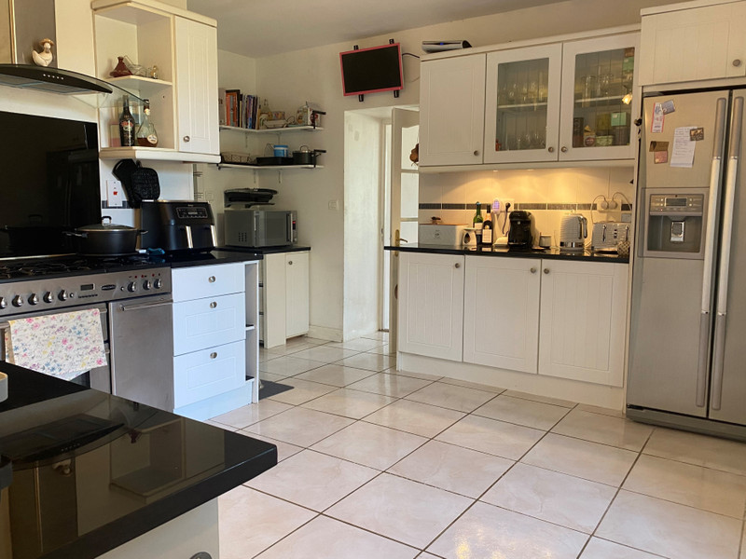
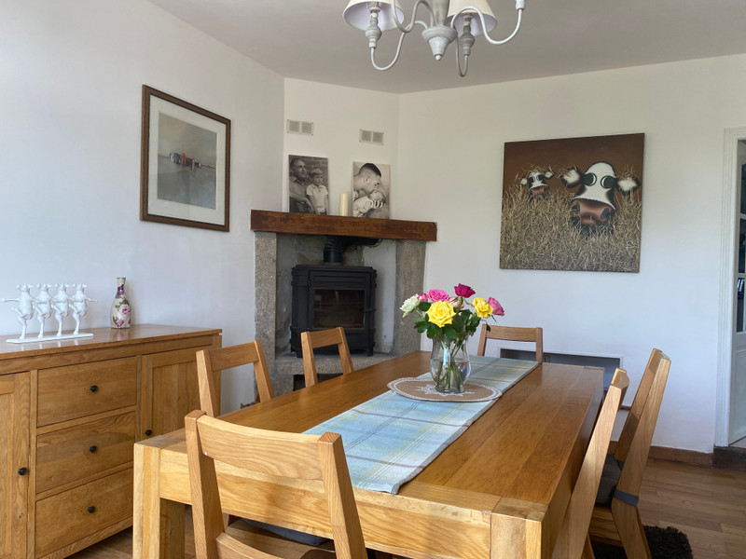
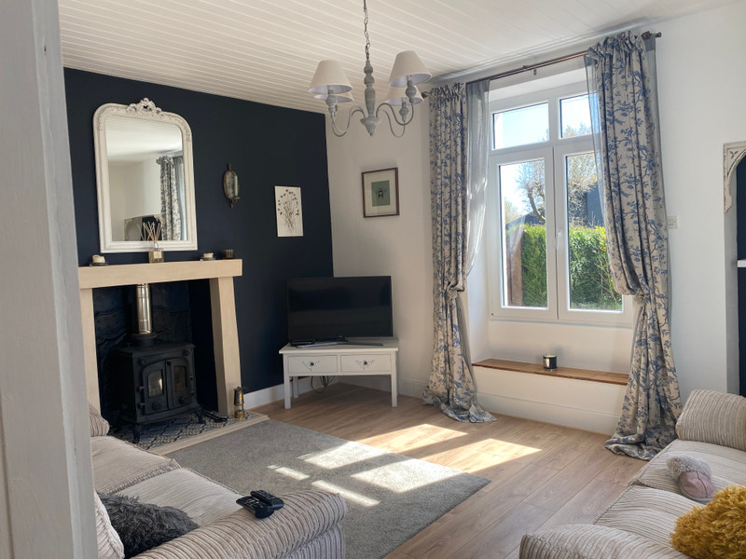
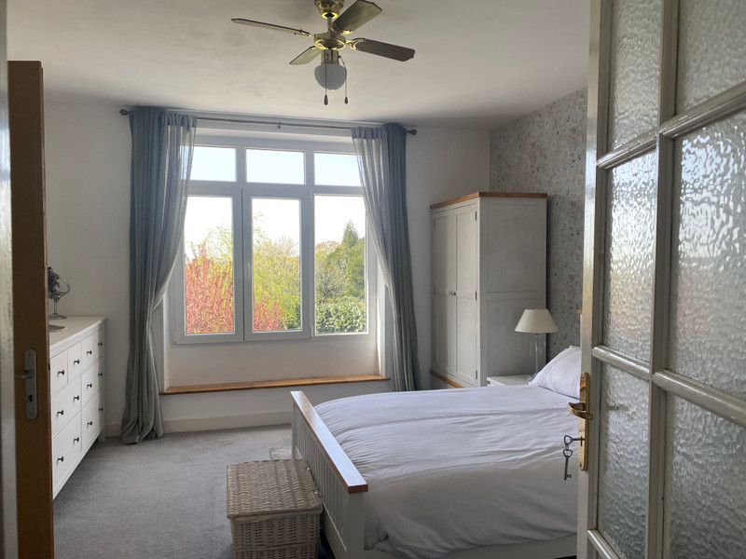
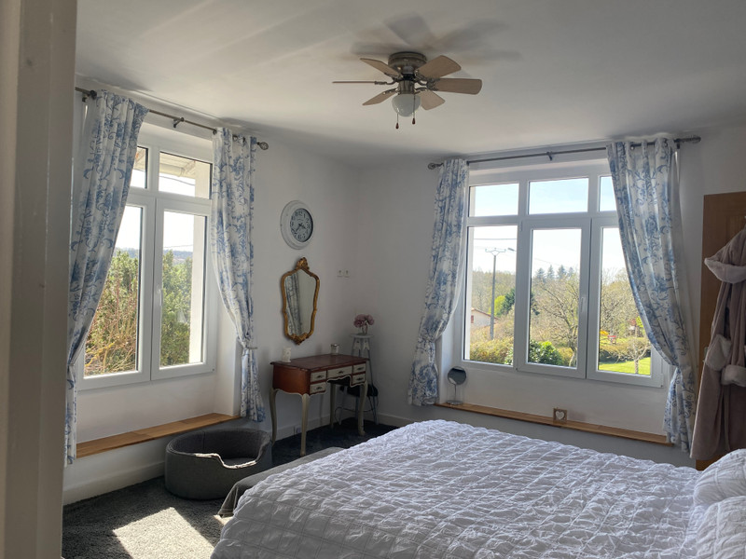
| Ref | A19944CHT24 | ||
|---|---|---|---|
| Town |
BUSSIÈRE-BADIL |
Dept | Dordogne |
| Surface | 135 M2* | Plot Size | 2190 M2 |
| Bathroom | 3 | Bedrooms | 3 |
| Location |
|
Type |
|
| Features |
|
Condition |
|
| Share this property | Print description | ||
 Voir l'annonce en français
Voir l'annonce en français
|
|||
This property is located within walking distance of a village with a bar/restaurant, bakery and small shop. It has been immaculately renovated and benefits from being light, bright and airy. Double glazing throughout with layers of insulation make for a quality home for year-round living.
The interiors and exteriors are extremely well maintained, so no upgrading is necessary, although there is room for extended living space if required in the attached barn Read more ...
Further detail:
Downstairs
You enter the property into an elegant & welcoming hallway (5,20m2) with cathedral ceiling height. To the right is the cozy living area (15,15m2) with wood burning stove and surrounding views from double sided windows.
To the left of the hallway is the elegant dining room (15,10m2) with yet another wood burning stove and access to the kitchen.
The kitchen (15m2) is impressively large, immaculate and has lots of cupboard space. There is a utility/pantry area to one side (4,97m2), extra storage (1,50m2) and access to the barn. All extremely practical.
The barn which measures approx (100m2) has two independent workshops within, a mezzanine, electricity, water and double doors out into the garden.
1st Floor
Two very beautiful bright bedrooms (16,24m2) and (16,12m2) - like a 5 star hotel each with an ensuite, shower and bath. ( 7,32M2) and (4.28m2) and the main with a walk in closet (2,66m2).
2nd floor
A large bedroom/office space (18,58m2) with an ensuite shower room (4,65m2) with lots of storage completes the interior.
A stunning manicured garden with 2 terraces, pool bar, above ground swimming pool with heat pump and well will seduce any buyer as the property is move in ready.
------
Information about risks to which this property is exposed is available on the Géorisques website : https://www.georisques.gouv.fr
*These data are for information only and have no contractual value. Leggett Immobilier cannot be held responsible for any inaccuracies that may occur.*
**The currency conversion is for convenience of reference only.