Next webinar : How could the UK election impact your French plans?
REGISTER NOW
Next webinar : How could the UK election impact your French plans? - Register NOW
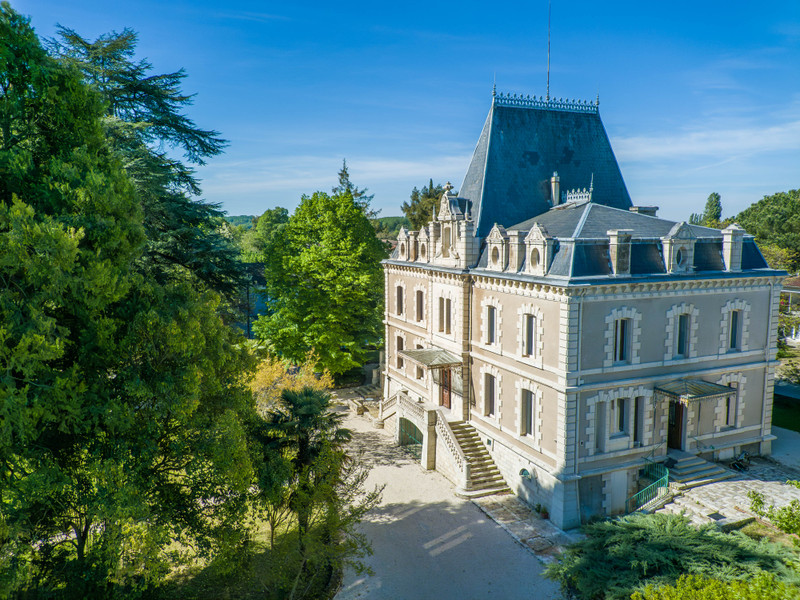

Search for similar properties ?

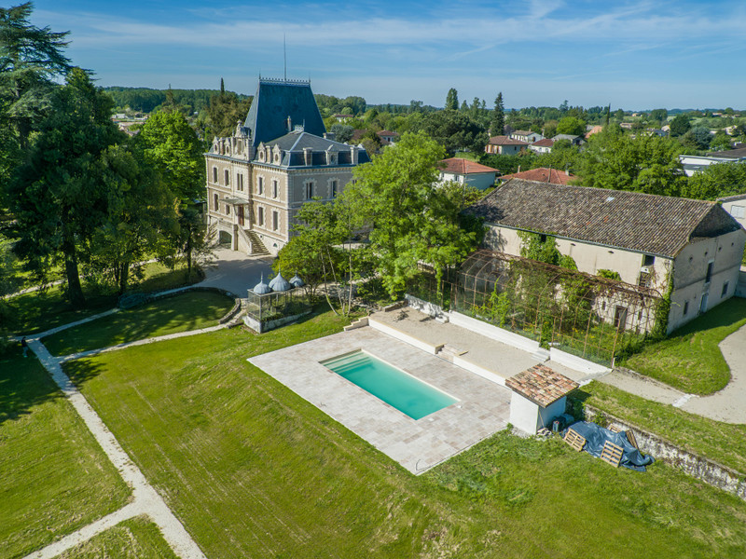


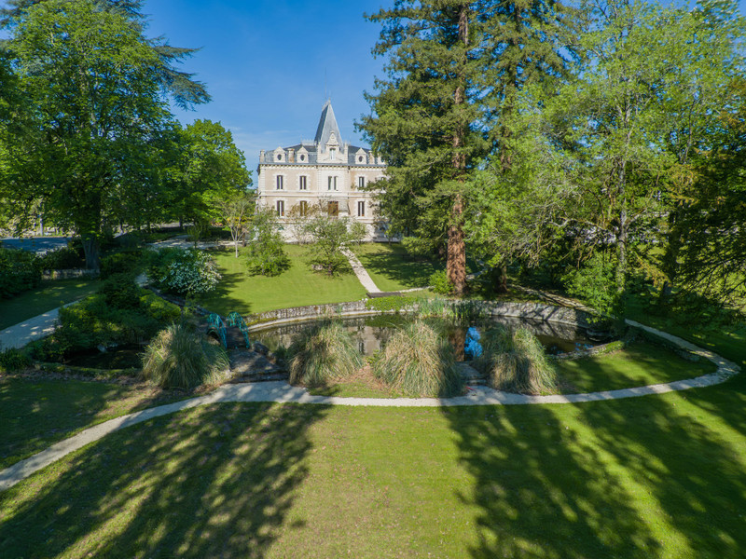
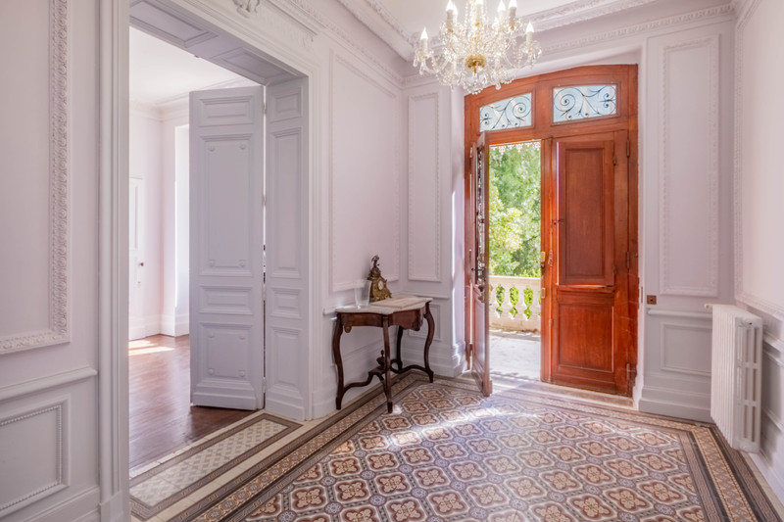
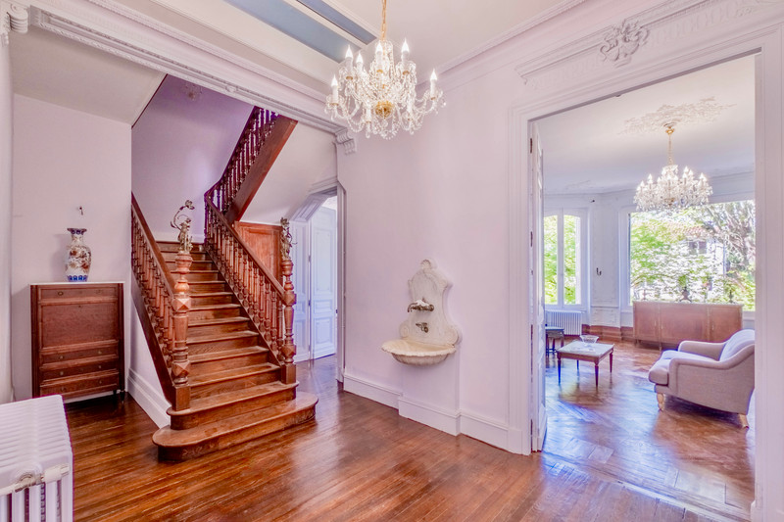
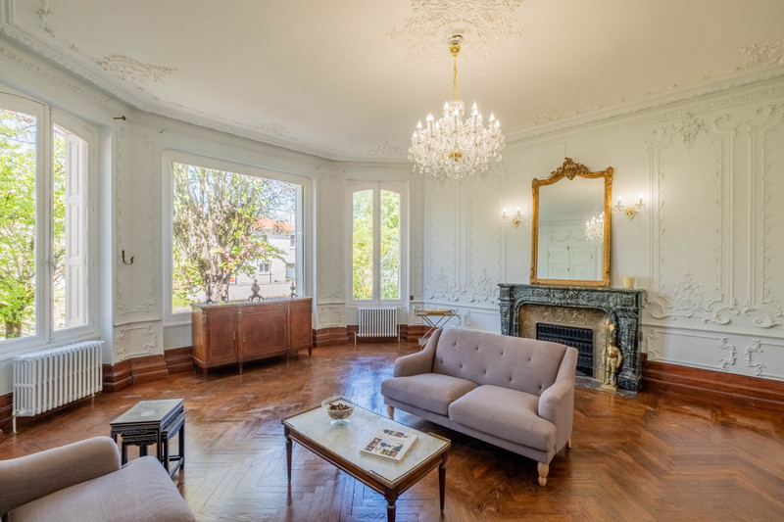
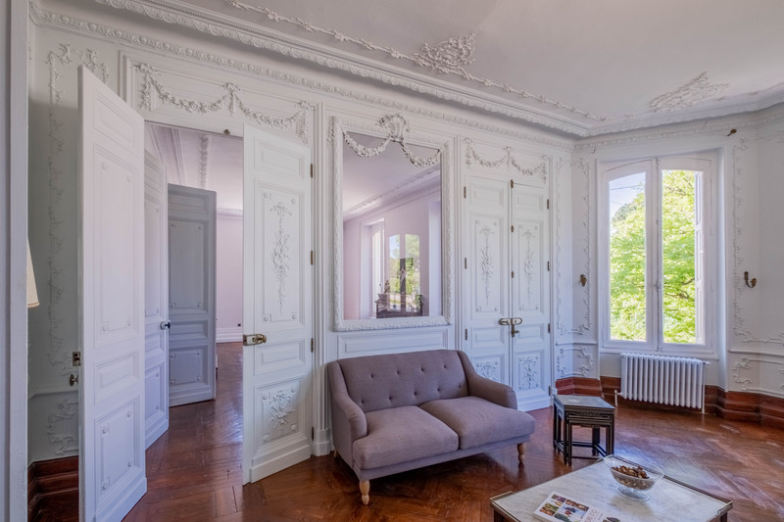
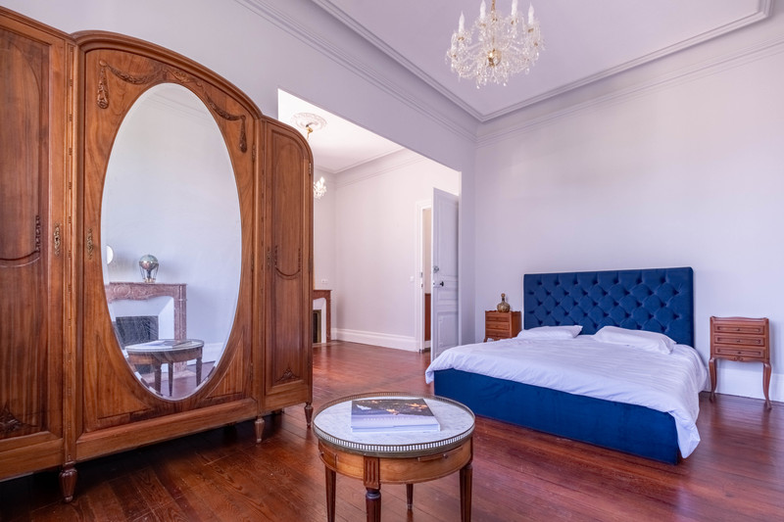
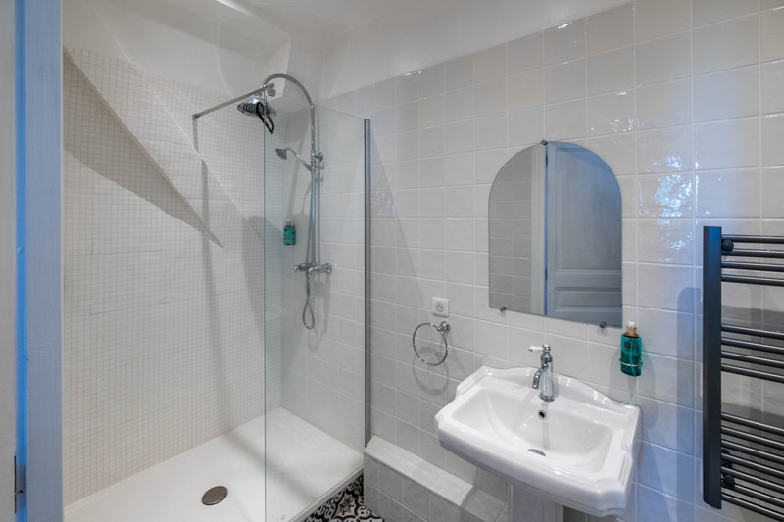
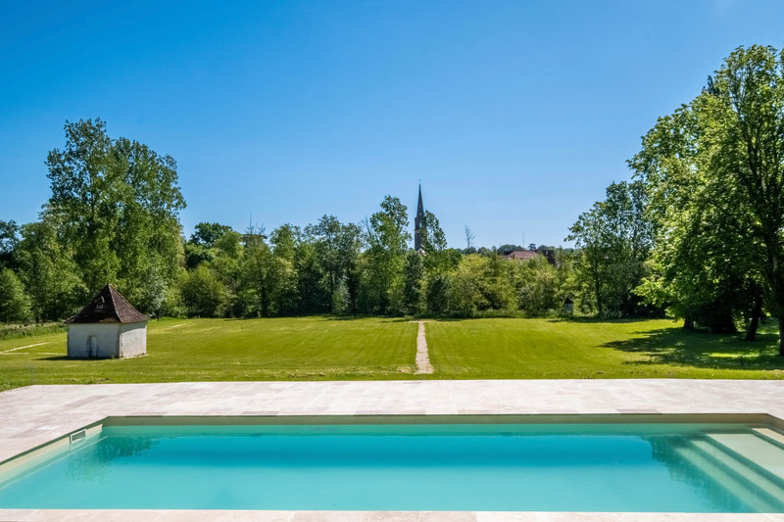
| Ref | A19887GJP24 | ||
|---|---|---|---|
| Town |
EYMET |
Dept | Dordogne |
| Surface | 600 M2* | Plot Size | 17616 M2 |
| Bathroom | 11 | Bedrooms | 11 |
| Location |
|
Type |
|
| Features | Condition |
|
|
| Share this property | Print description | ||
 Voir l'annonce en français
Voir l'annonce en français
|
|||
An elegant property which has been lavishly restored, crystal chandeliers imported from Prague, rooms with fabulous proportions, beautiful gardens, with swimming pool, bordering a river and the proximity (on foot) of a lively medieval bastide town. The castle would make the perfect wedding venue, restaurant, hotel, B&B or simply a grand family home! Only 25 mins from Bergerac airport and 1 hr 30 from Bordeaux. Read more ...
The Chateau is established over three floors:
GROUND FLOOR
Large Entrance Hall with original features and flooring
Reception Room for a refreshment on arrival
Garden lounge / games room with views of the garden and the pond
Dining Room with original features from the 19th Century
Grand Salon with original wall mouldings from 1895 and a majestic fireplace
2 newly installed toilets/guest cloakrooms
Kitchen and pantry newly installed and with access to the sunny terrace
Self contained studio appartement with new kitchen and refurbished wet room
FIRST FLOOR
Raspberry room with prime view of the garden and spacious en suite bathroom with walk in shower
Saffron Room with views and spacious en suite bathroom with walk-in shower
Lavender room with original wall mouldings, garden views and spacious en-suite with walk in shower
Coral Room with views and adjoining room and ensuite with walk-in shower
Communal Toilet
Anthracite Room with views and spacious en-suite with walk in shower
Suite with garden views, master bedroom with king size bed and adjoining living room, features a magnificent bathroom with bath as well as en-suite with walk in shower
SECOND FLOOR
This floor has been completely renovated in 2022/23 with custom made double glazed windows, a new wooden floor .
Self contained apartment with spacious bedroom and living room with shared bathroom and large bath, Library with. garden views
Large bedroom (fits 2 double beds and 4 singles) with garden views and en suite bathroom with walk in shower.
Large bedroom with views and spacious en suite bathroom with walk in shower
Bedroom with need of renovation
Basement
Spacious basement with numerous storage rooms, the oil boiler and hot water tanks
Gardens
Beautiful gardens with neat gravel paths and picturesque ponds. An outdoor building with the original rustic features which could be converted into an outdoor bar when hosting weddings or relaxing by the swimming pool.
On-site parking for 24 cars
Heated swimming pool 10 x 4.5 m with elegant stone decking and stunning views of the garden and Eymet village church
Huge potential for the barn, garage and stables. The current owners had planned to convert the barn into a rustic wedding venue highlighting the interior courtyard features. The aviary would make an outstanding terrace overlooking the pool and gardens. Additional rooms could be created above - or transformed into a commercial space for meetings, yoga retreats or art gallery space. The stables would make a wonderful private spa with sauna and jacuzzi and gym providing a year round income.
------
Information about risks to which this property is exposed is available on the Géorisques website : https://www.georisques.gouv.fr
*These data are for information only and have no contractual value. Leggett Immobilier cannot be held responsible for any inaccuracies that may occur.*
**The currency conversion is for convenience of reference only.