Next webinar : How could the UK election impact your French plans?
REGISTER NOW
Next webinar : How could the UK election impact your French plans? - Register NOW
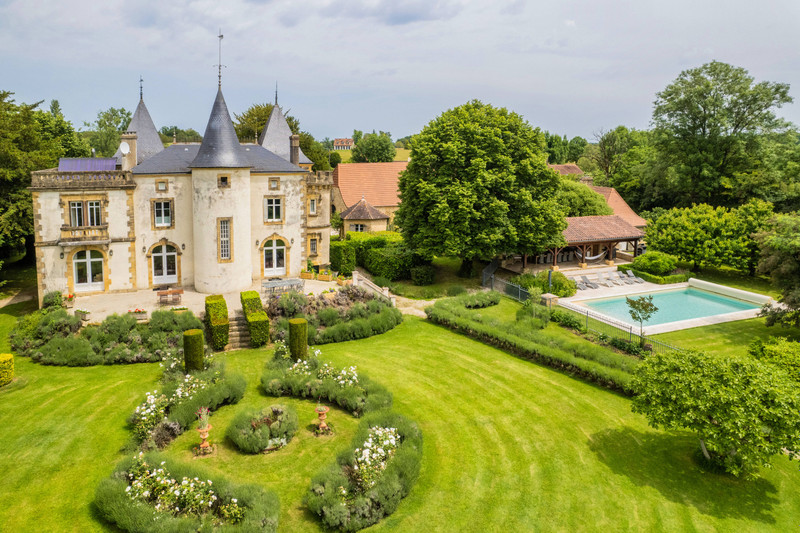
Ask anything ...

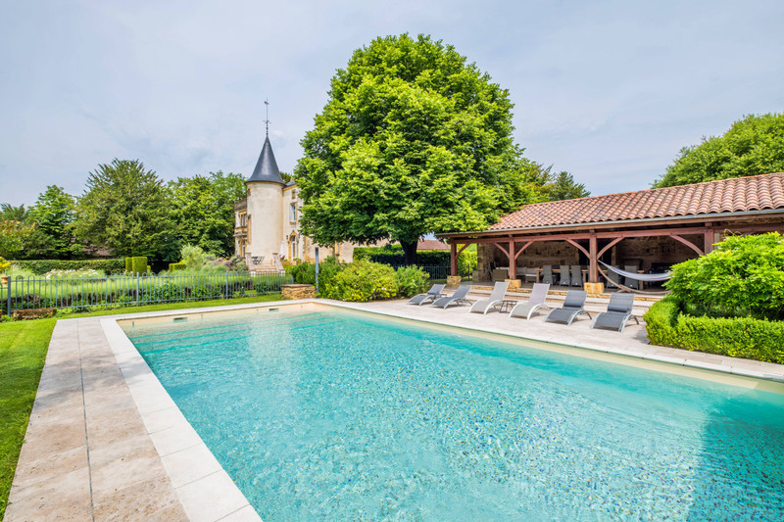


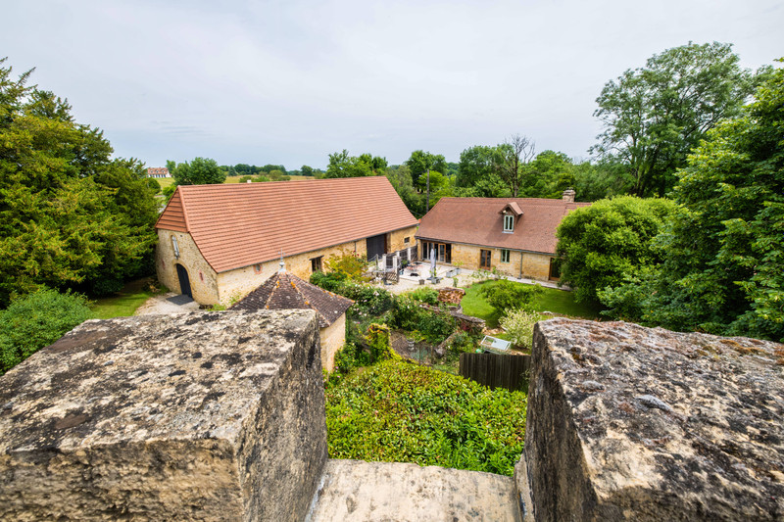
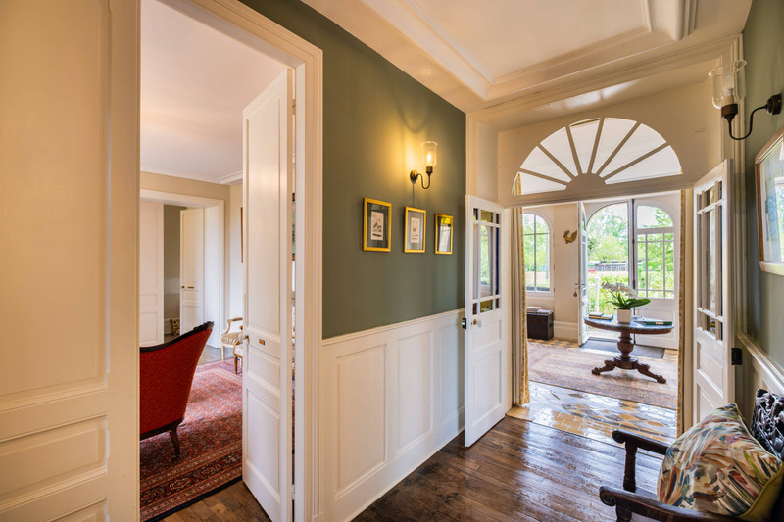
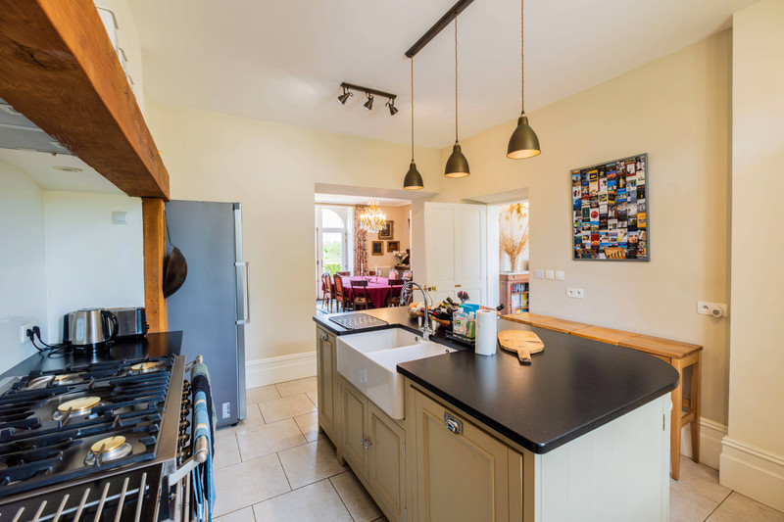
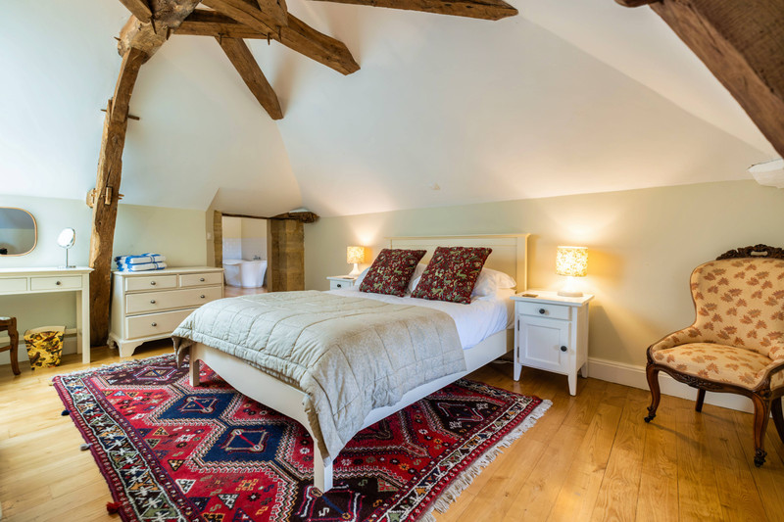
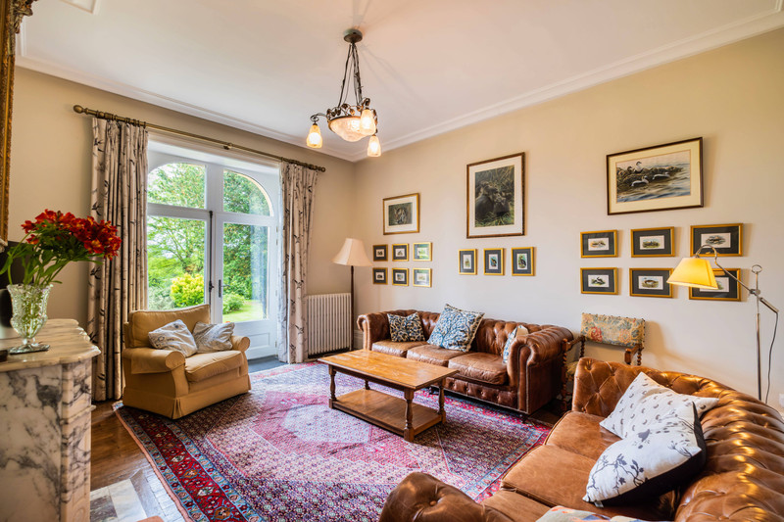
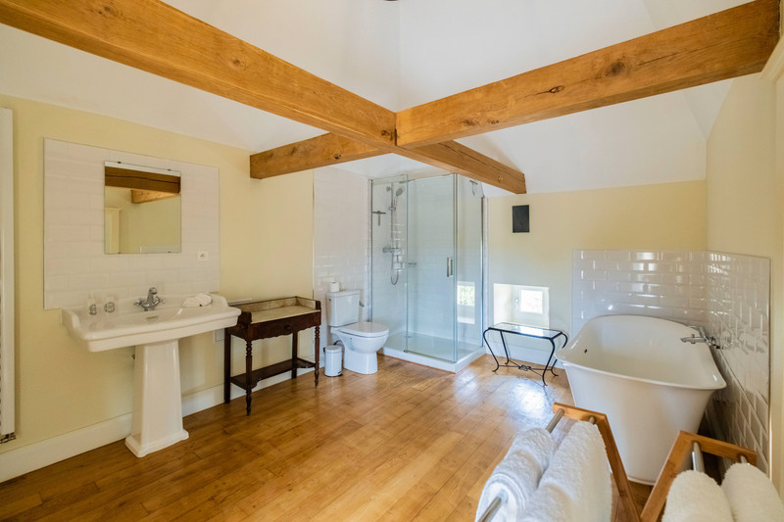
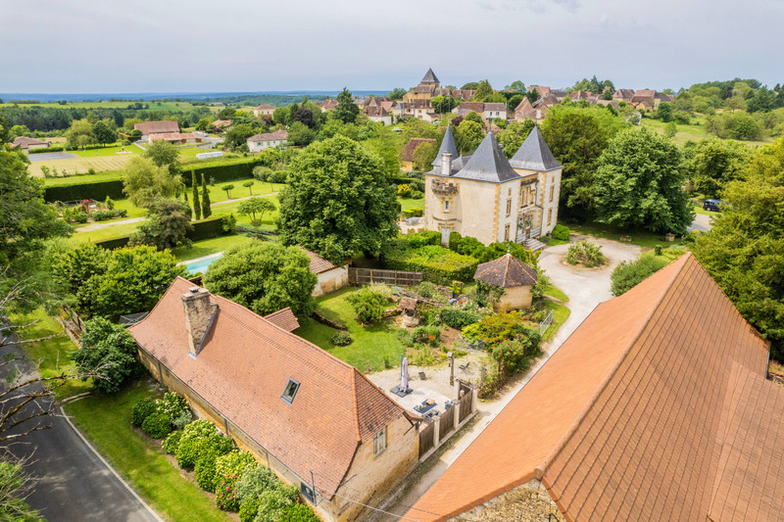
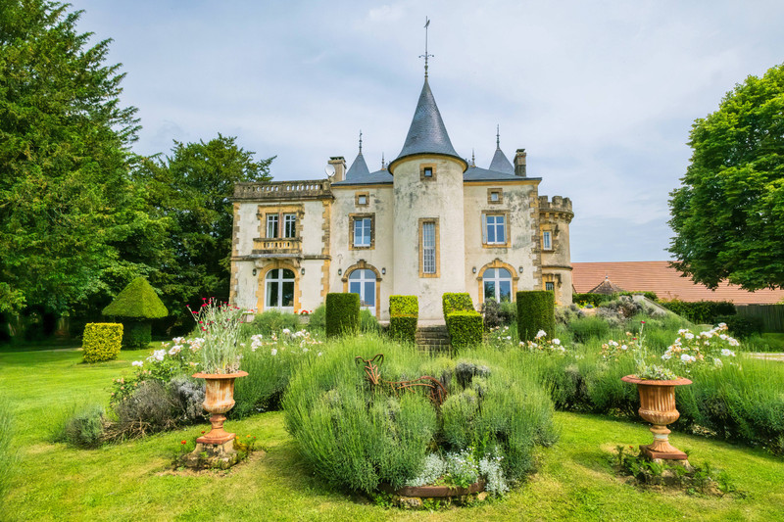
| Price |
€1 290 000
(HAI)**
**agency fees included : 6 % TTC to be paid by the buyer (€1 216 982 without fees) |
Ref | A27692SUG24 |
|---|---|---|---|
| Town |
SAINT-SULPICE-D'EXCIDEUIL |
Dept | Dordogne |
| Surface | 435 M2* | Plot Size | 7990 M2 |
| Bathroom | 8 | Bedrooms | 8 |
| Location |
|
Type |
|
| Features | Condition |
|
|
| Share this property | Print description | ||
 Voir l'annonce en français
Voir l'annonce en français
|
|||
A very pretty and easily manageable stone built 6 bedroom family castle that has been lavishly and faithfully restored gaining an exceptionally efficient energy rating yet retaining authenticity in its original unaltered structure. There is also a stone Périgordian barn, hexagonal dovecot, 2 functional wells and a well refurbished 2 bedroom cottage forming its own courtyard one side and a summer kitchen with a covered open air dining area and large pool the other. The interior has been painstakingly restored to a high standard and detail to reflect the epoch of the building, with the advantage of large luminous windows opening onto terraces that overlook the landscaped grounds beyond. The property has a distinct empire feel yet fitted with the latest kitchen and bathroom facilities with no expense spared. This is a prestige property that is true to its age with a definite welcoming charm to it that presents itself to its new owners with no work left to do. Truly a rare find. Read more ...
Castle
Ground floor
Entrance hall with large French doors at entrance, period checkered flooring 24 m²
W/c with washbasin 3 m²
Utility area 4 m²
Office in the northwest tower with window facing the front court 10 m²
Kitchen in the northeast tower, fully equipped and fitted to a very high standard with natural materials 17.5 m²
Dining room with ceiling mouldings and original parquet, marble fireplace, access to the east turret and French windows onto the terrace 21 m²
Drawing room with marble fireplace, original mouldings and parquet flooring 20.5 m²
2nd Drawing room with marble fireplace, original mouldings and parquet flooring 20.5 m²
South hall with access to the south tower and spiral staircase 14 m²
1st floor
Long wide central landing 16 m²
1st bedroom with window overlooking the grounds 21.5 m²
Ensuite washroom with washbasin and w/c in the turret 4 m²
Short landing to 2nd master bedroom with fireplace and French doors opening onto a balcony overlooking the grounds 23 m²
Adjacent large bathroom off short landing with shower washbasin bath and w/c 9 m²
Linen room 7 m²
Short landing to 3rd bedroom in the northwest tower with window the front court 15.5 m²
Ensuite washroom with shower, washbasin and w/c 5 m²
Short landing to 4th bedroom in the northeast tower with window the front court 17 m²
Ensuite washroom with shower, washbasin and w/c 4,5 m²
South tower stairs from the 1st to 2nd floor
Central landing and sitting area with door onto the roof terrace 14 m²
5th bedroom with window overlooking the grounds 17 m²
Large bathroom in the northwest tower with a bath, shower w/c and washbasin 11 m²
6th bedroom with window overlooking the grounds 17 m²
Large bathroom in the northeast tower with a bath, shower w/c and washbasin 14.5 m²
Cellar 4 m²
Caretakers house with its own private garden
kitchen fully equipped and up to date 20 m²
Sitting room with a large stone fireplace 28 m²
Landing 5 m²
Fully equipped washroom and w/c 8,5 m²
1st bedroom with fireplace 19,5 m²
Fully equipped washroom and w/c 6 m²
2nd Bedroom 15 m²
Storage room 7 m²
Maintenance room 4,5 m²
Courtyard with outbuildings consisting of :-
Barn with cinema, recreation studio, workshop and office
Stone hexagonal dovecot
Two wells (functional)
Grounds
Landscaped 7990 m² (approximately 2 acres) with mature trees
Large stone and paved summer kitchen (covered with large stone open fireplace)
Swimming pool (salt) 10 x 4 m
2nd barn and kitchen garden, chicken coop etc.
The castle and dependences have fibre internet connections.
All windows on the property are up-to-date and double-glazed.
Energy performance B
Amenities
Local village shop 10 minute walk
Nearest market town 10 minutes by car
SNCF train station 10 minutes by car
Nearest airport (Limoges) 50 minutes by car
Nearest airport for private aerial transport 35 minutes
------
Information about risks to which this property is exposed is available on the Géorisques website : https://www.georisques.gouv.fr
*Property details are for information only and have no contractual value. Leggett Immobilier cannot be held responsible for any inaccuracies that may occur.
**The currency conversion is for convenience of reference only.