Register to attend or catch up on our 'Buying in France' webinars -
REGISTER
Register to attend or catch up on our
'Buying in France' webinars
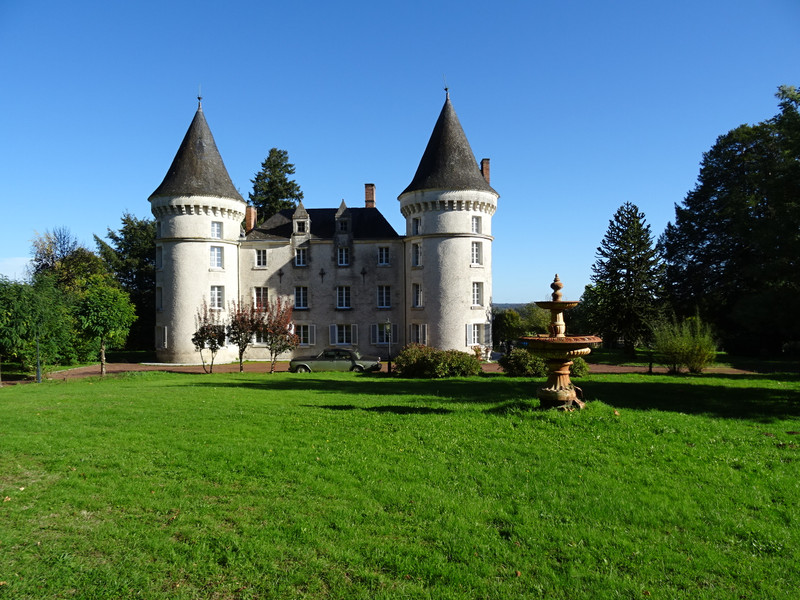
Ask anything ...

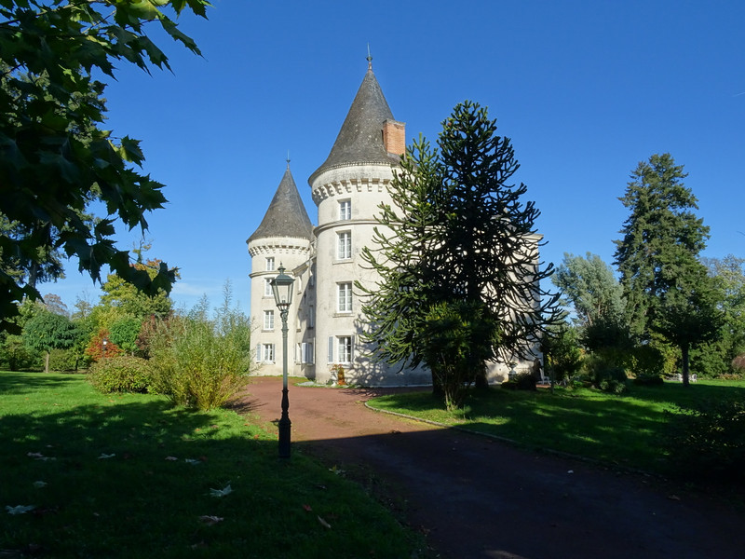
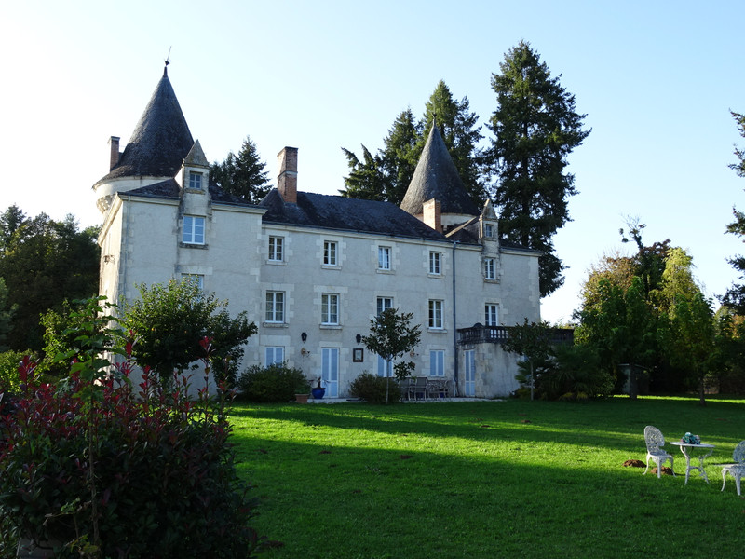
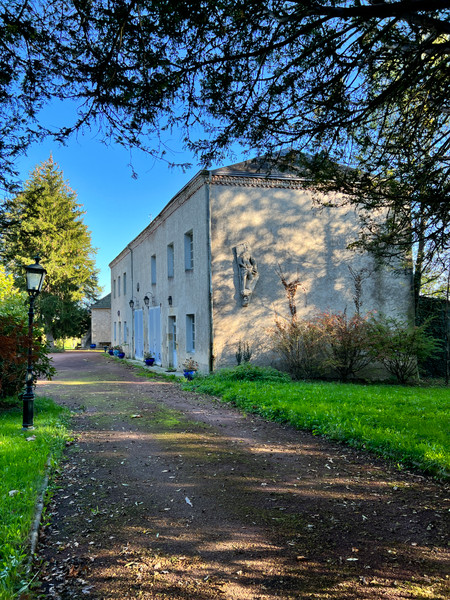
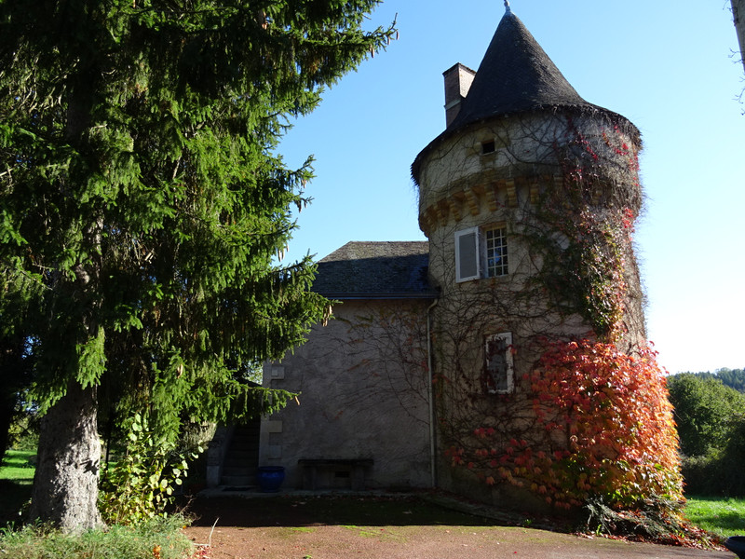
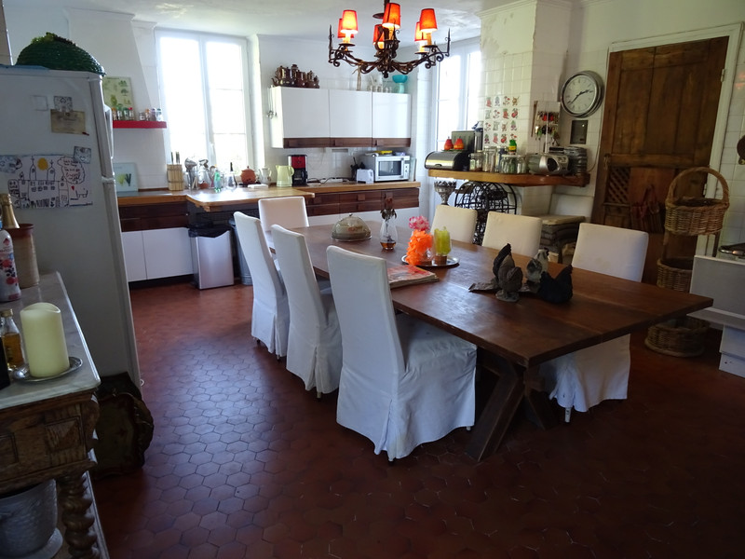
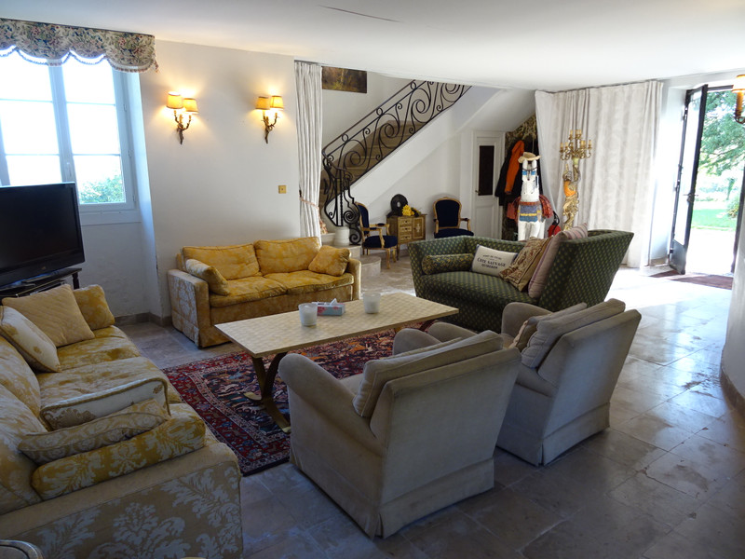
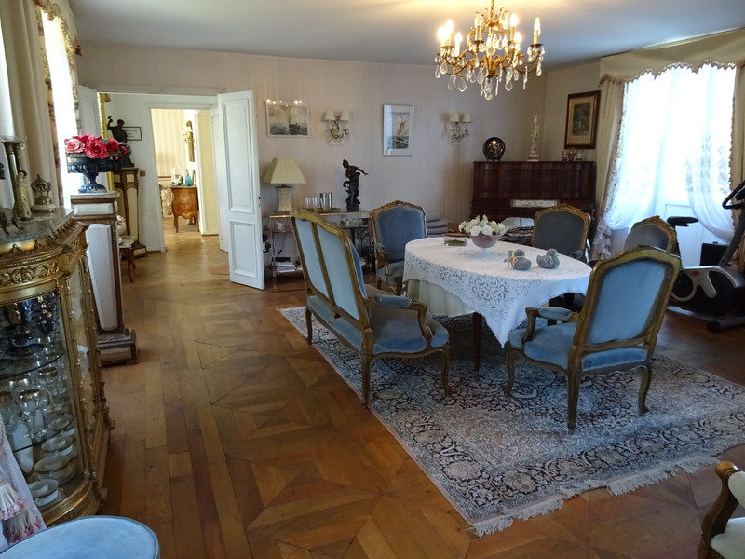
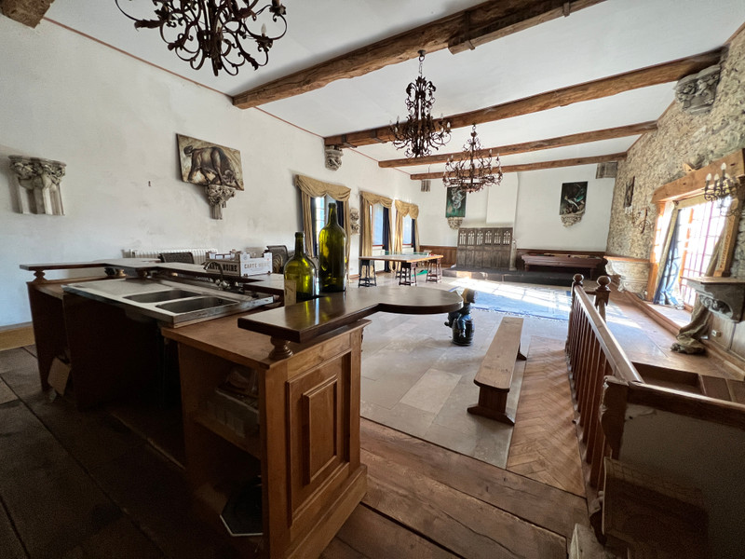
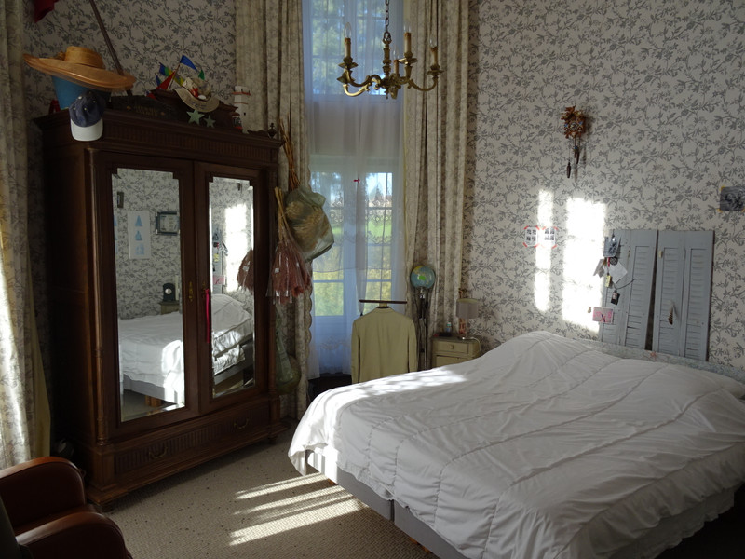
| Price |
€1 295 000
(HAI)**
**agency fees included : 6 % TTC to be paid by the buyer (€1 221 699 without fees) |
Ref | A16686 |
|---|---|---|---|
| Town |
THIVIERS |
Dept | Dordogne |
| Surface | 623 M2* | Plot Size | 307328 M2 |
| Bathroom | 6 | Bedrooms | 11 |
| Location |
|
Type |
|
| Features | Condition |
|
|
| Share this property | Print description | ||
 Voir l'annonce en français
Voir l'annonce en français
|
|||
An exquisite chateau set in an idyllic setting and just a short way from a market town with all amenities and a train station. A double gated entrance, in and out, leads to the chateau and the outbuildings. There is a front lawn with stunning mature cypress trees and mature planting and to the side aspect there is a detached tower with its own round turret housing a two bedroom apartment, a pool with pool terrace and pool house for entertaining, the barn with first floor apartment and large entertainment hall and, to the rear aspect, an old 9 hole golf course and lovely views over the Dordogne countryside. Set in an idyllic setting, this chateau has always been a favourite of mine and should be on your viewing list!
The airport of Limoges can be reached in less than an hour. Read more ...
CHATEAU. 386m2
GROUND FLOOR
Lounge 44m2 (stone flooring, staircase to 1st floor)
Turret room - Office/library 21,67m2 (fireplace, dual aspect, oak staircase to mezzanine library)
Separate wc 2,2m2 (wc, hand basin, tiled, window to side)
Formal dining room/séjour 37,7m2 (wood flooring, dual aspect, 2 x French doors to garden)
Hallway 4,6m2 (wood flooring, front aspect, staircase to 1st floor)
Separate wc
Turret room - Dining room 18,9m2 (wood flooring, front aspect, built-in cupboard)
Kitchen 29,25m2 (tiled flooring, doors to side and rear aspect, door to pantry)
Pantry (window to rear aspect)
FIRST FLOOR
Landing 4,7m2 (staircase to 2nd floor)
Turret - Bedroom 1 - 19,8m2 (dual aspect)
En-suite 2,17m2 (wc, hand basin)
Bathroom 16,76m2 (half sunk bath, two hand basins, balcony 15m2)
Separate wc 4m2 (wc, bidet, hand basin, rear aspect, tiled floor)
Master Bedroom 2 - 36,54m2 (dual aspect, door to Jack and Jill wc, fireplace)
Walk through hall 4,4m2 (rear aspect, door to landing)
Dressing room 6,66m2 (floor to ceiling cupboards and hanging space, front aspect)
Landing 20m2 (staircase, side aspect, door to library)
Turret room - Mezzanine Library (oak panelled, staircase down to office)
SECOND FLOOR
Landing 12,95m2
Shower room 4,86m2 (shower, wc, hand basin, side aspect)
Turret - Bedroom 3 - 20m2 (windows to front aspect, 4.4m high ceiling)
Hall 19,9m2 (windows to front aspect)
Bedroom 4 - 12m2 (rear aspect)
Bedroom 5 - 12,95m2 (rear aspect)
Bedroom 6 - 14,18m2 (rear aspect)
Turret Bedroom 7 - 20m2
Bathroom - 15,64m2 (bath, shower, dual aspect)
Separate wc 3,36m2
Staircase to 1st floor
The chateau benefits from double glazing however there is no fixed heating system in the chateau.
DETACHED TOWER. 50m2
This detached tower is positioned in-between the chateau and the barn, perfectly habitable, it consists of a round tower with a kitchen with door to the rear terrace, a living area with a fireplace, two bedrooms and bathroom.
BARN/APARTMENT. 189m2 habitable surface
This detached barn is positioned at the side of the main driveway to the chateau. There are two entrances leading to a garage, large room, laundry room, office, boiler area, 2 x separate toilets with hand basin.
On the first floor is an independent two bedroom apartment with kitchen, lounge and bathroom and a door leading to a super 100m2 events hall with bar and balcony
The apartment and the events hall benefit from an oil central heating system.
To the rear of the barn is an independent pigeonnier and a large covered shelter for parking/storage, this can be reached via a separate access from the road.
Pool 12m x 5m with pool terrace and steps down to lawn
Pool house 30m2 (BBQ, vaulted beams, water connected)
The gardens are mostly laid to lawn, there is an old 9 hole golf course, many mature trees, shrubs and plants and long reaching views to the rear aspect. In total this sale includes over 74 acres of land, mostly all attached.
------
Information about risks to which this property is exposed is available on the Géorisques website : https://www.georisques.gouv.fr
*Property details are for information only and have no contractual value. Leggett Immobilier cannot be held responsible for any inaccuracies that may occur.
**The currency conversion is for convenience of reference only.