Register to attend or catch up on our 'Buying in France' webinars -
REGISTER
Register to attend or catch up on our
'Buying in France' webinars
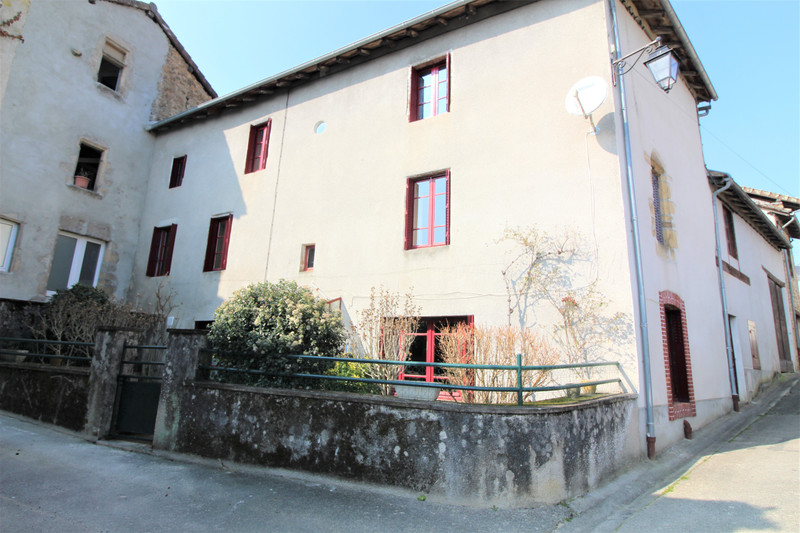

Search for similar properties ?

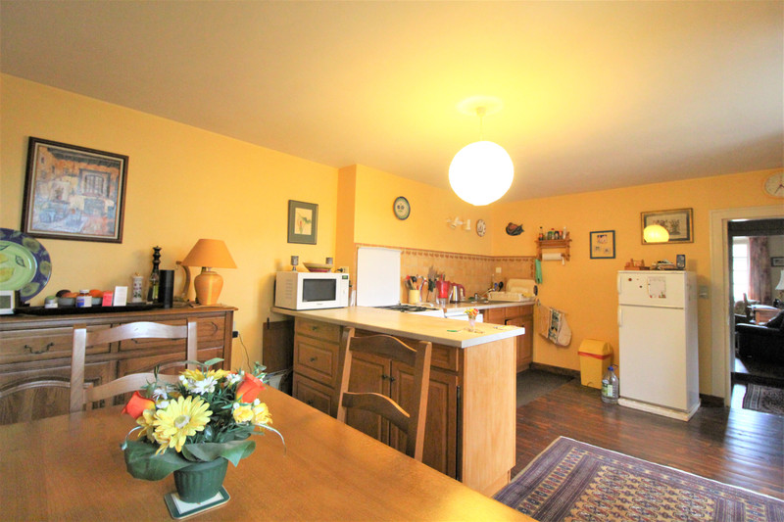
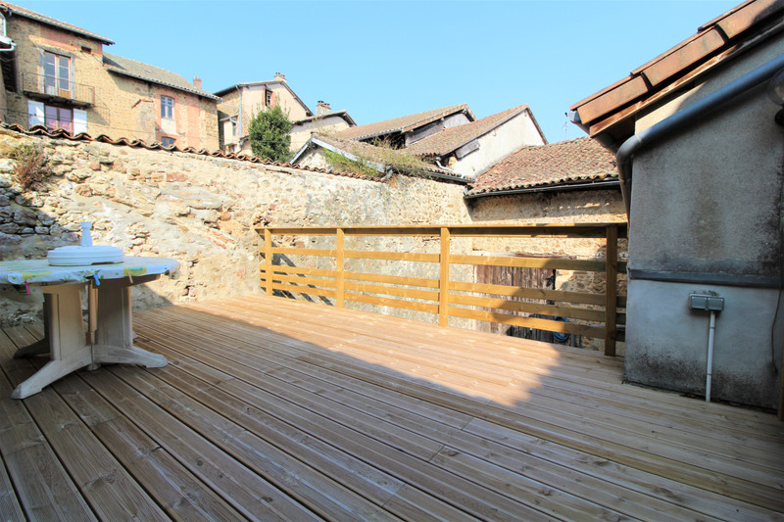
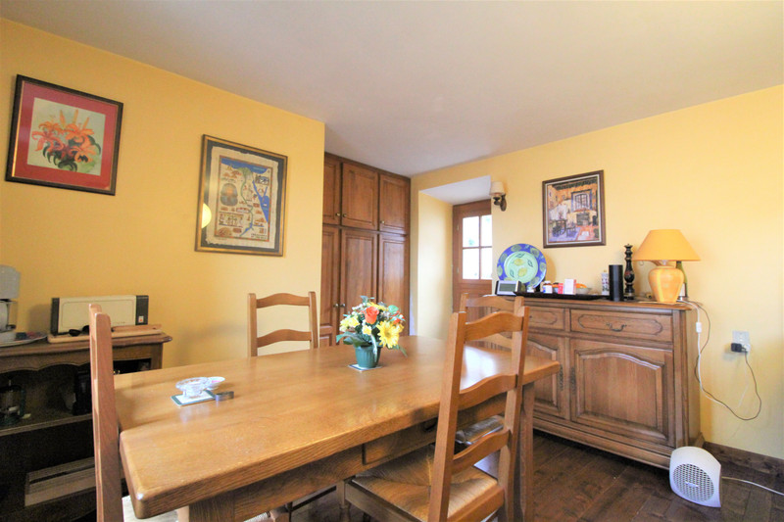
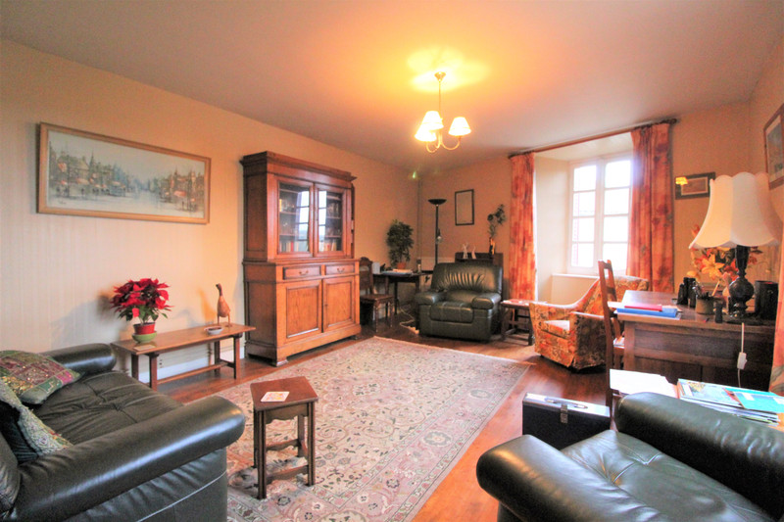
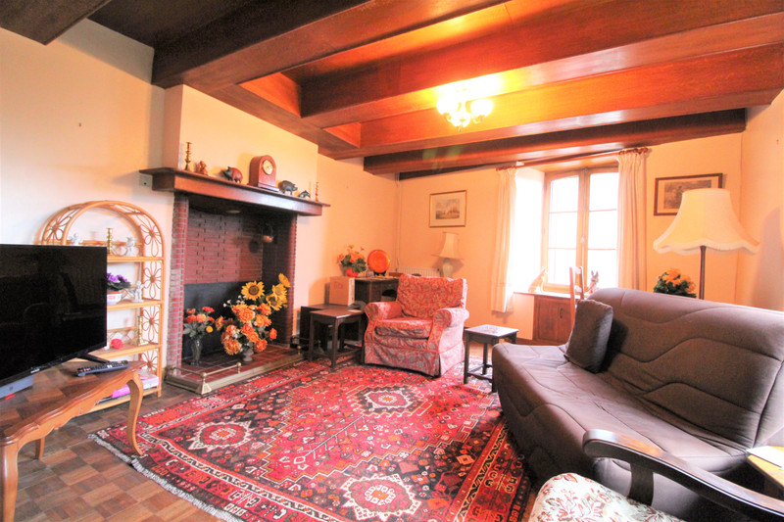
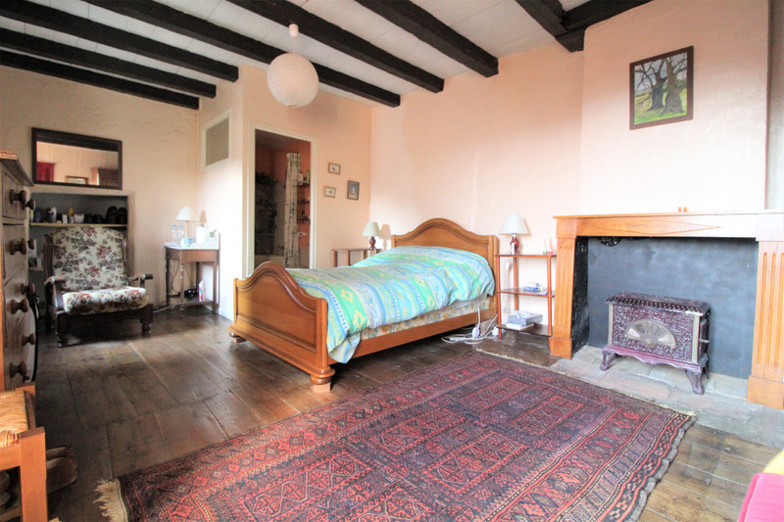
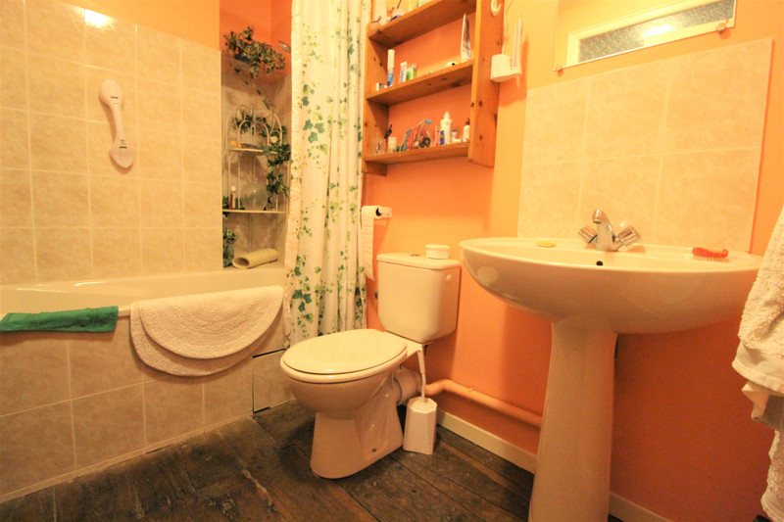
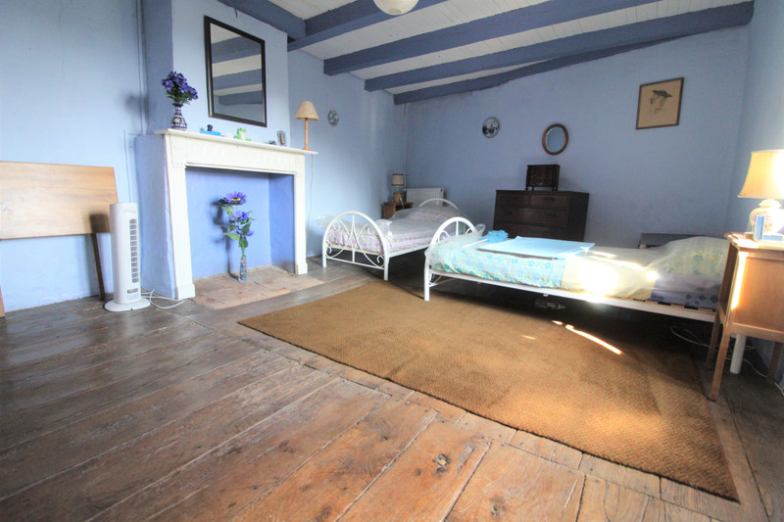
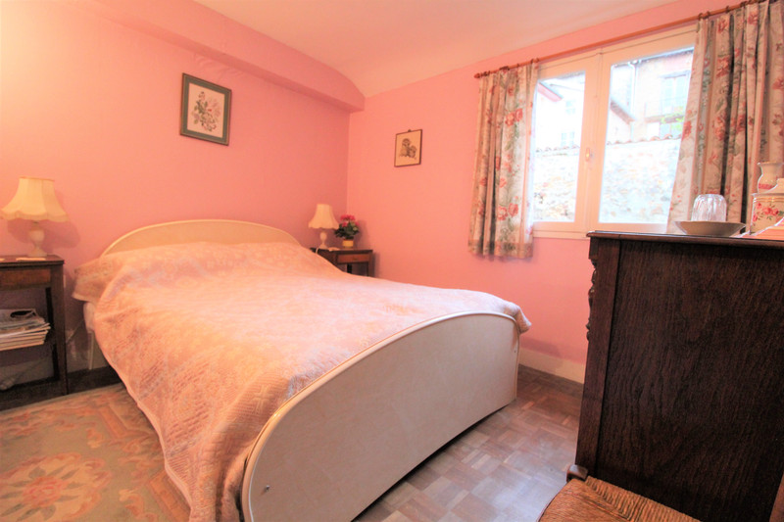
| Ref | A18750ED87 | ||
|---|---|---|---|
| Town |
ROCHECHOUART |
Dept | Haute-Vienne |
| Surface | 142 M2* | Plot Size | 150 M2 |
| Bathroom | 2 | Bedrooms | 3 |
| Location |
|
Type |
|
| Features |
|
Condition |
|
| Share this property | Print description | ||
 Voir l'annonce en français
Voir l'annonce en français
|
|||
Attractive town house in the centre of the medieval town of Rochechouart with 3/4 bedrooms, lounge and kitchen leading to a raised, decked courtyard. Perfect lock up and leave holiday home. All amenities of the town easily accessible on foot, including choice of restaurants, bars and boutiques.
Limoges airport is under 40 minutes. Read more ...
Ground Floor
Entrance hall
Lounge/palour with open fireplace (not currently in use) and pretty parquet flooring.
Utility room with washing machine, leading to cellar/cave.
First Floor
Small central landing with wonderful stone sink
Double aspect lounge
Kitchen/Dining room with oven, fridge freeze, microwave and dishwasher.
From here you also have direct access to the raised terrace in the courtyard.
Second Floor
Small central landing and 2 bedrooms, one with en-suite bathroom & WC. Both rooms are double glazed and have the original oak flooring.
Finally, the lovely central staircase continues up to the attic where rock wall insulation has been laid across the whole floor. The head height would not allow for an easy conversion but there is plenty of storage space.
Annexe
At ground floor level you have a WC, the boiler room for the gas central heating boiler and a workshop area which is open to the barn proper.
Above, and accessed from the main staircase of the house, you have the 3rd bedroom and bathroom with WC.
Barn
The barn has 2 doors onto the ground level of the courtyard and provides excellent storage and parking space. There is also a mezzanine for additional storage.
The property is connected to mains drains but this connection does need to be updated to ensure that an old septic tank is fully bypassed. The electrics will need some modernisation, although the kitchen is more recent. The boiler (mains gas) is approx 20 years and in good order and supplies the whole house with the exception of the annexe, which has electric heating. The 2nd floor bedrooms, the kitchen door and one window are double glazed but all others are single glazed (although still in good condition). The shutters are metal and also in good condition.
The roof of the house and annexe are both in very good condition, fully lined and insulated. The barn roof is older (individual tiles) but not showing any obviously problems.
------
Information about risks to which this property is exposed is available on the Géorisques website : https://www.georisques.gouv.fr
*These data are for information only and have no contractual value. Leggett Immobilier cannot be held responsible for any inaccuracies that may occur.*
**The currency conversion is for convenience of reference only.