Register to attend or catch up on our 'Buying in France' webinars -
REGISTER
Register to attend or catch up on our
'Buying in France' webinars
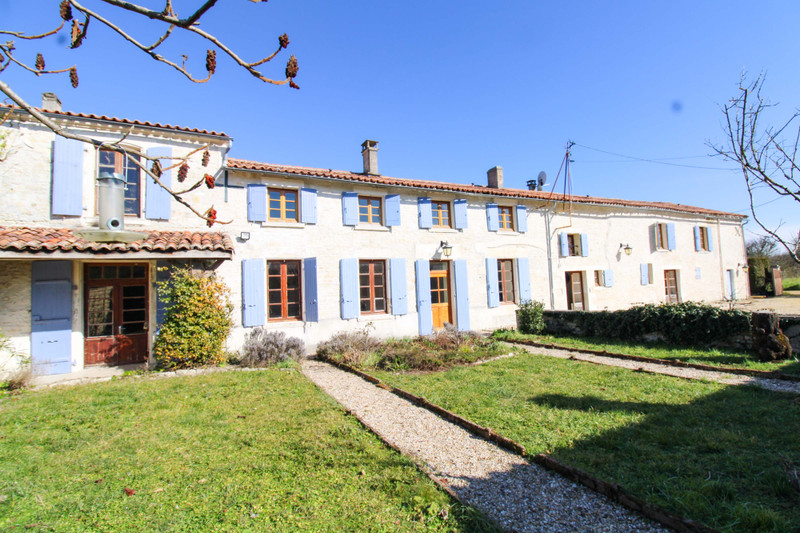

Search for similar properties ?

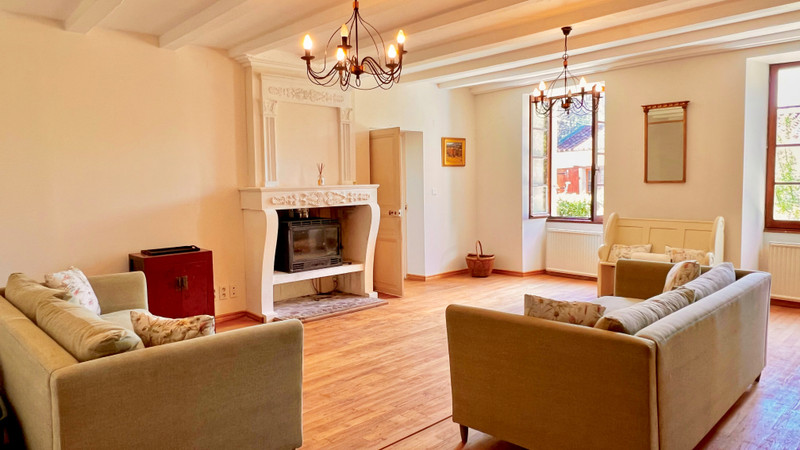
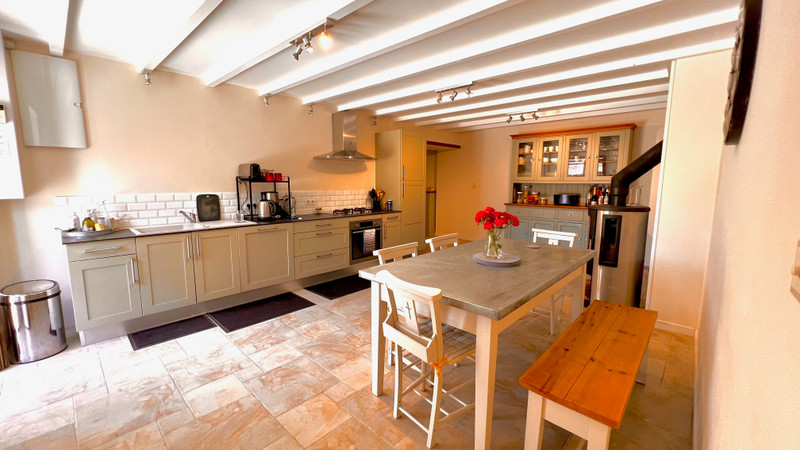
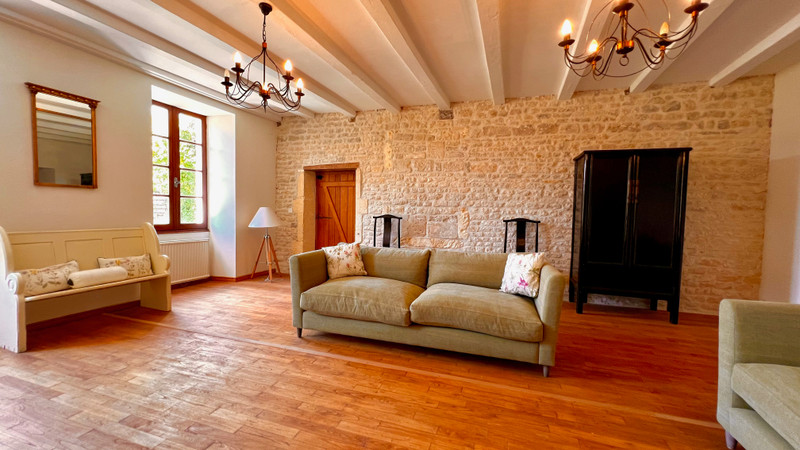
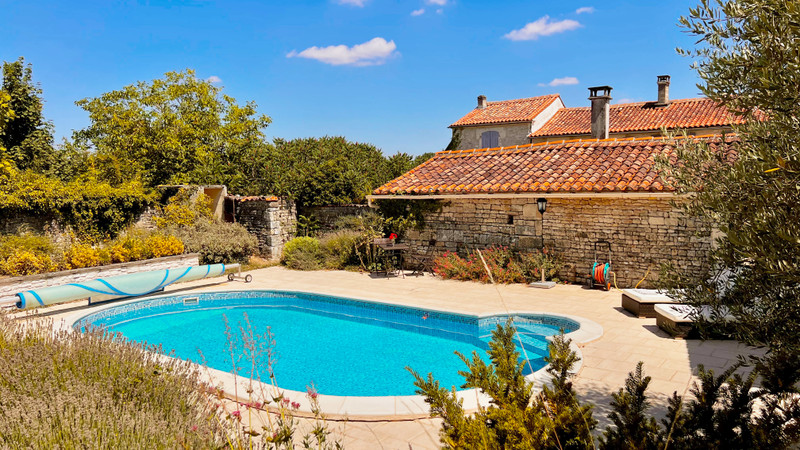
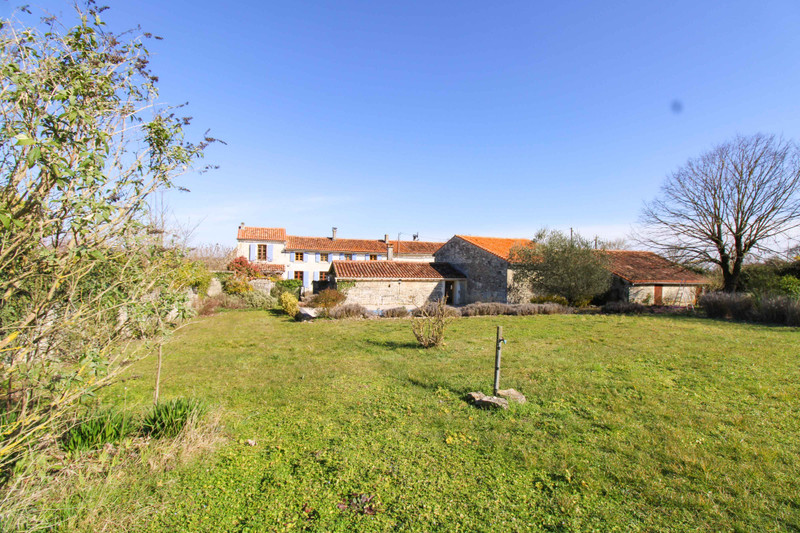
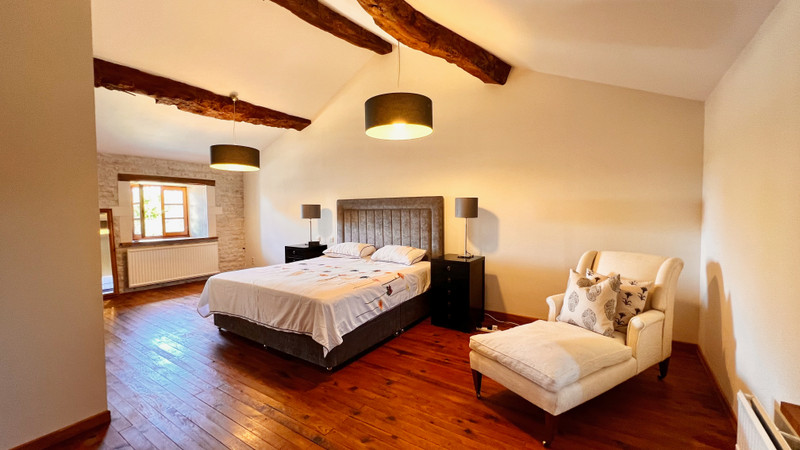
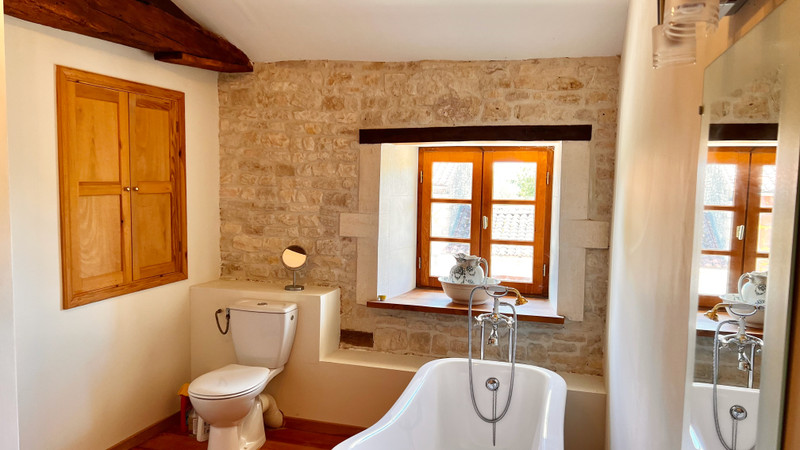
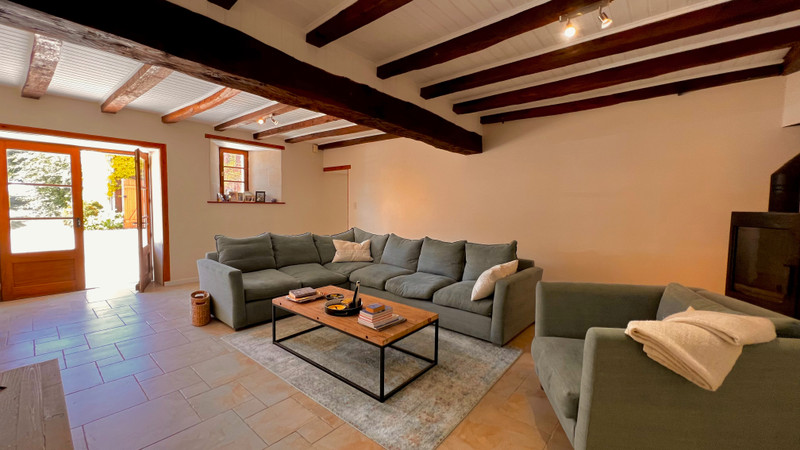
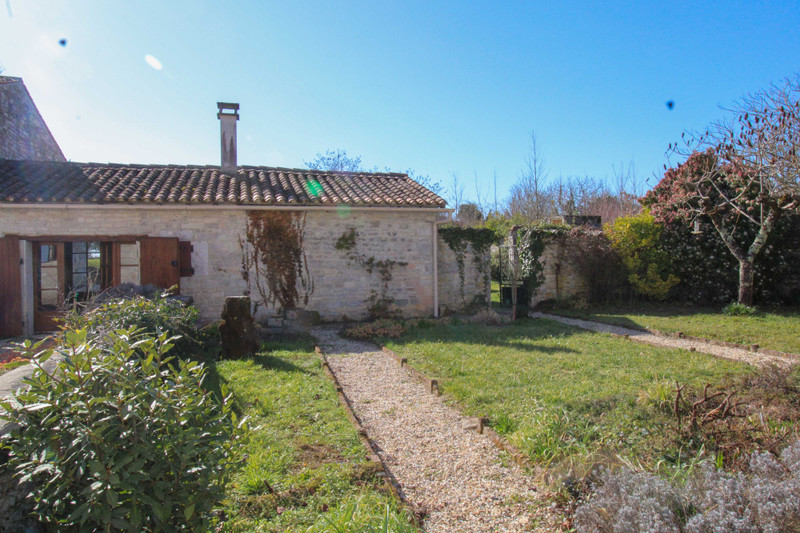
| Ref | A14862 | ||
|---|---|---|---|
| Town |
SONNAC |
Dept | Charente-Maritime |
| Surface | 320 M2* | Plot Size | 5765 M2 |
| Bathroom | 4 | Bedrooms | 5 |
| Location |
|
Type |
|
| Features |
|
Condition |
|
| Share this property | Print description | ||
 Voir l'annonce en français
Voir l'annonce en français
|
|||
Large house brimming with original charm and character set in a hamlet, close to all commerces of the town of Matha. It is 5 minutes by bicycle to the boulangerie, tabac and post office. A primary school is in the local village Sonnac and it is 5 km to Matha for larger schools, commerce and medical facilities. The nearest airports are La Rochelle and Poitiers, reached in just over an hour. Limoges and Bordeaux in just under 2 hours. Or you can catch the TGV to Paris from Angouleme (40 minutes) which reaches Paris or Charles de Gaulle in 2-3 hours.
This family home is a large farmhouse built in what was the last remains of a 15th century chateau. Comprising five double bedrooms and four bathrooms, the house is set in over an acre of parkland with a swimming pool together with summer kitchen and bar, several outbuildings and a well. It would be suitable for use as a B&B or gite, with scope to create more accommodation both in the house and in the outbuildings. Read more ...
HOUSE:
The property is accessed via a gated private drive leading to a large gravelled area in front of the house and outbuildings, offering parking space for several cars. There is also a tiled terrace area.
The facade has been restored and repointed to expose the stone, and the house has been sympathetically decorated throughout, including new modern kitchen & bathrooms, tile and oak floors, exposed beams and stone walls. It is finished to a high standard. There is a 6th bedroom and further living space on the ground floor to renovate.
KITCHEN (27m2)
Entry to the house is via double glass patio doors into a spacious modern tiled kitchen/dinner with full range of appliances, a wood burner and ample work top surfaces.
DINING ROOM (43m2)
Off the kitchen to the left, there is a large dining room with staircase to the upper level and the front door straight on the garden and the courtyard.
The room has a stone fireplace and mantlepiece, white painted oak beams and exposed stone walls.
FORMAL SITTING ROOM (38m2)
The next room to the left off the dinning room is a light and airy spacious formal sitting room with an impressive wood burning stove stone fireplace. Large windows open out onto the garden.
LIVING SPACE - to renovate (formerly entrance to the house)
An oak door leads through a doorway to the original entrance hall for the house, with a period staircase leading to a large bright room (currently this entire space is awaiting refurbishment).
SITTING/TV ROOM (31m2)
On the other side of the kitchen to the right, there is a sitting/TV room with corner wood burner.
UTILITY ROOM
WC
STORAGE ROOM (21m2)
UPPER LEVEL
All rooms have lovely ancient beams and exposed stonework and built in storage
MASTER BEDROOM (29m2) with SHOWER ROOM
The Master bedroom and ensuite shower has dual aspect views over the land and the valley to the rear of the property. A large walk-in wardrobe provides plenty of storage.
BEDROOM 2 (13m2) with BATHROOM (shower and roll topped bath)
BEDROOM 3 (28m2)
BEDROOM 4 (19m2)
BEDROOM 5 (15m2) with SHOWER ROOM
SHOWER ROOM shared by Bedroom 3 and bedroom 4
BEDROOM 6 (to restore)
Main heating is provided via wood burners on the ground floor and digitally controlled electric radiators throughout the house.
OUTBUILDINGS:
WOOD BARN and POOL PUMP (61m2)
GAMES ROOM (64m2)
GARAGE (22m2)
SUMMER KITCHEN / BAR with wood burner doors to pool terrace
POOL
GARDEN (with various sun terraces) Large garden with mature fruit trees
Please note that all measurements are approximate
------
Information about risks to which this property is exposed is available on the Géorisques website : https://www.georisques.gouv.fr
*These data are for information only and have no contractual value. Leggett Immobilier cannot be held responsible for any inaccuracies that may occur.*
**The currency conversion is for convenience of reference only.