Register to attend or catch up on our 'Buying in France' webinars -
REGISTER
Register to attend or catch up on our
'Buying in France' webinars
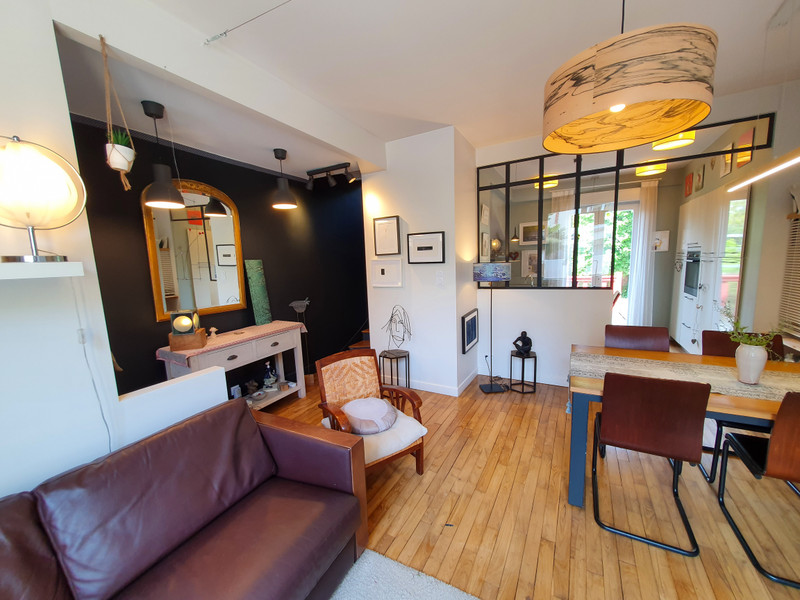

Search for similar properties ?

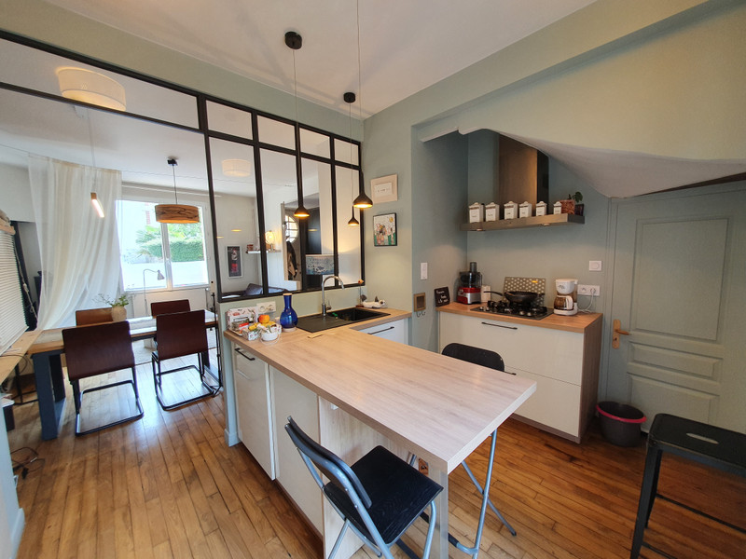
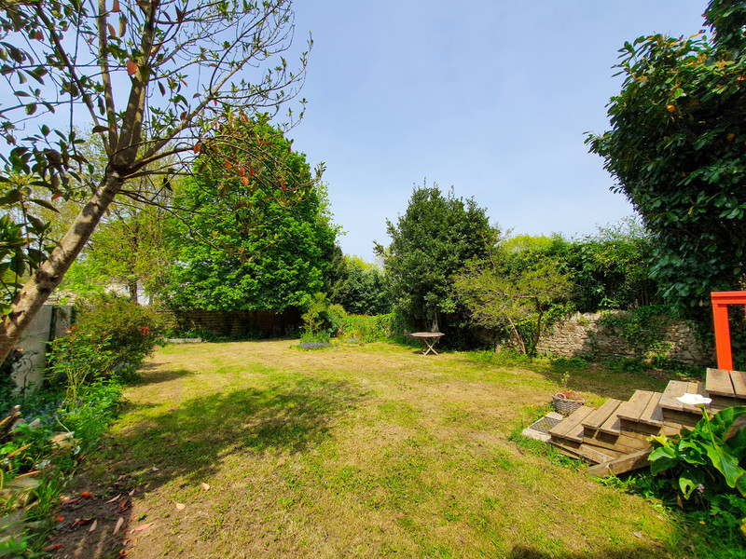
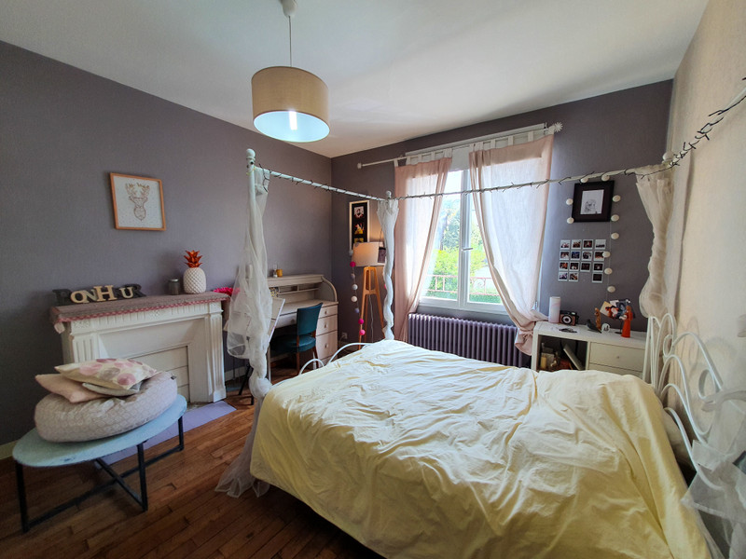
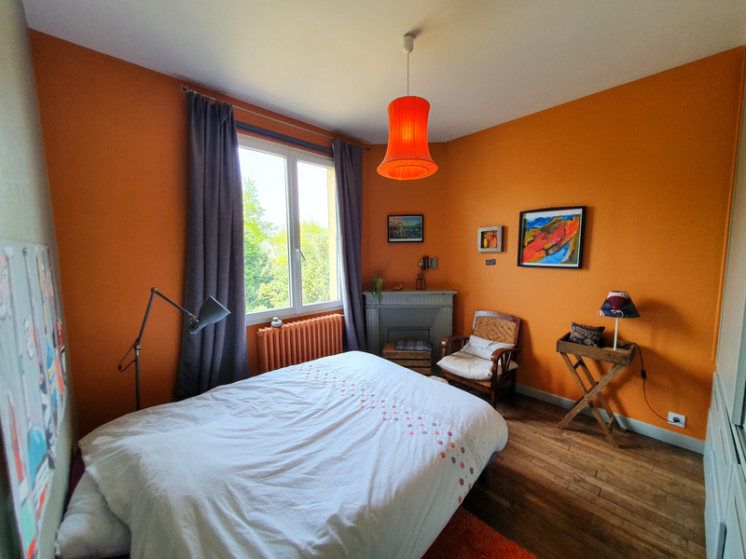
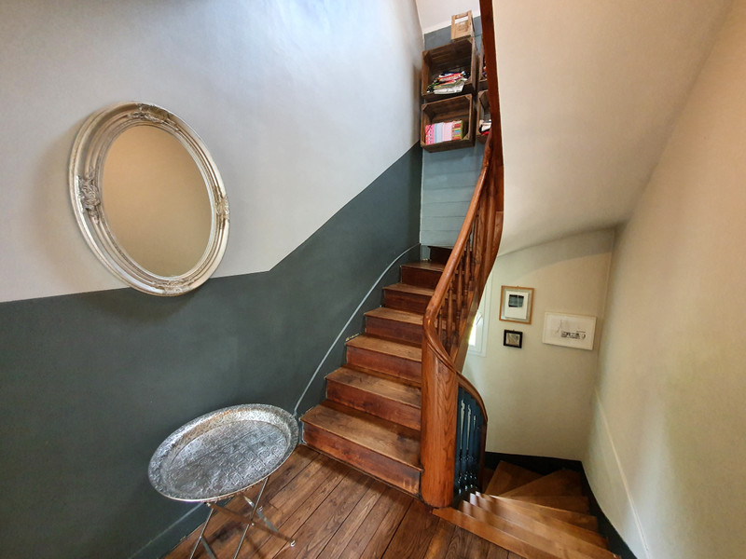
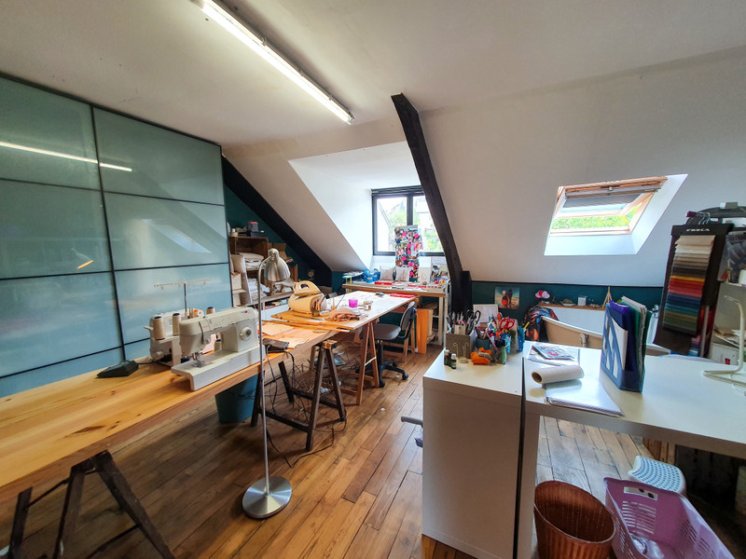
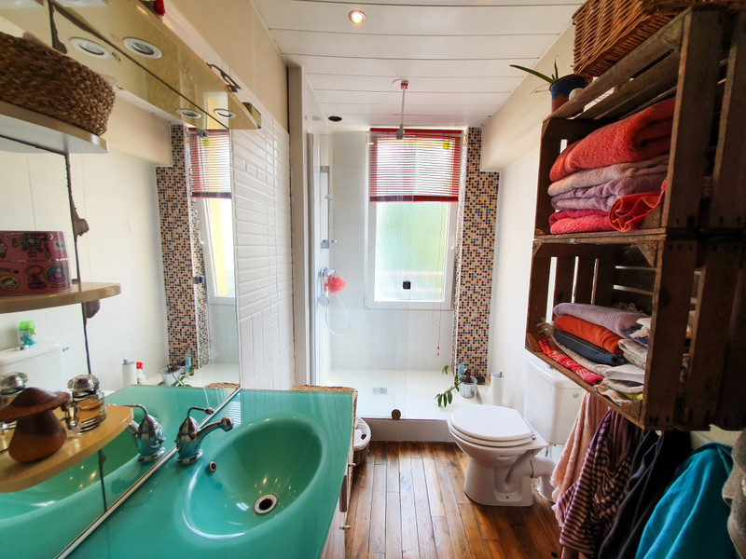
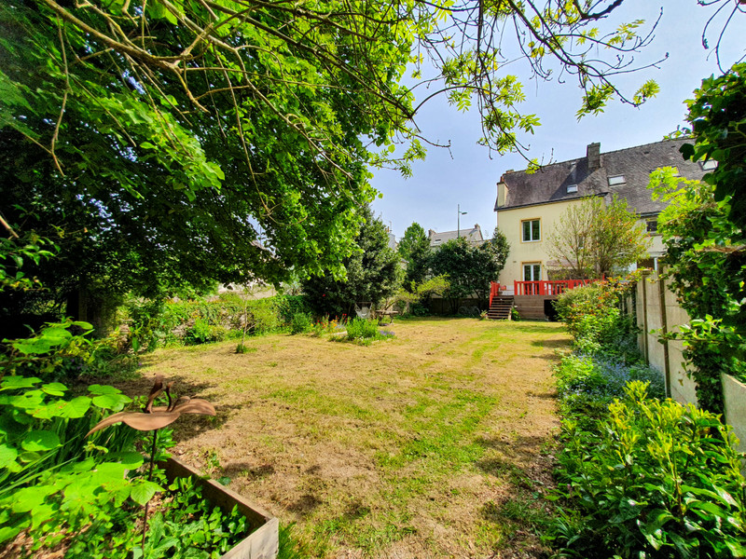
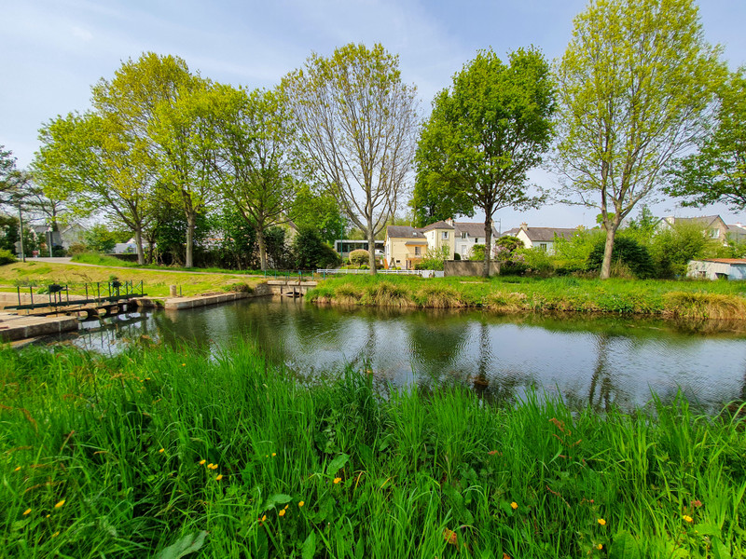
| Ref | A13180 | ||
|---|---|---|---|
| Town |
PONTIVY |
Dept | Morbihan |
| Surface | 86.56 M2* | Plot Size | 331 M2 |
| Bathroom | 1 | Bedrooms | 3 |
| Location |
|
Type |
|
| Features |
|
Condition |
|
| Share this property | Print description | ||
 Voir l'annonce en français
Voir l'annonce en français
|
|||
OFFER ACCEPTED A tastefully decorated and well maintained town house within easy walking distance of the shops, restaurants and commerces of Pontivy.
Private rear garden with raised deck and access directly onto the towpath of the Nantes-Brest canal.
The house has double glazed windows throughout. It is connected to mains drains and has mains gas central heating.
Quality fitted Schmidt kitchen with breakfast bar. Spacious and light sitting room with dining area. Two double bedrooms and a shower room on the first floor and a further large bedroom or studio space on the second floor which has plumbing for a shower or a bath.
The main routes north-south and east-west are easily reached from the house.
The furnishings can be negotiated if desired. Read more ...
OFFER ACCEPTED Basement : 4.67 x 2.75m. Wooden floor, insulated ceiling, gas central heating boiler, plumbing for washing machines.
Ground Floor :
Entrance - leading into the sitting room - 5.00 x 4.60m. Double glazed windows to the front, sealed wooden floor, modern wood pellet burner, radiator.
WC: 0.87 x 1.18m, no window.
Kitchen - 3.45 x 2.75m. French windows leading to the deck and the garden. Small door giving direct access to the cellar. Fitted Schmidt kitchen, high quality and in excellent condition.
First Floor :
Bedroom 1 - 3.30 x 3.40m. Fitted wardrobes, radiator, double glazed window, old fireplace.
Bedroom 2 - 2.81 x 3.17m. Fitted wardrobes, radiator, double glazed window, old fireplace.
Shower room - 3.00 x 1.65m, walk in shower, WC, wash hand basin, heated towel rail, double glazed window.
Second Floor :
Landing - 1.87 x 1.37m
Feature glazed panels and door leading to :
Bedroom 3 - 5.00 x 4.80m. 2 x Velux wooden double glazed windows. Corner bath, fitted wardrobes and shelving.
------
Information about risks to which this property is exposed is available on the Géorisques website : https://www.georisques.gouv.fr
*These data are for information only and have no contractual value. Leggett Immobilier cannot be held responsible for any inaccuracies that may occur.*
**The currency conversion is for convenience of reference only.