Register to attend or catch up on our 'Buying in France' webinars -
REGISTER
Register to attend or catch up on our
'Buying in France' webinars
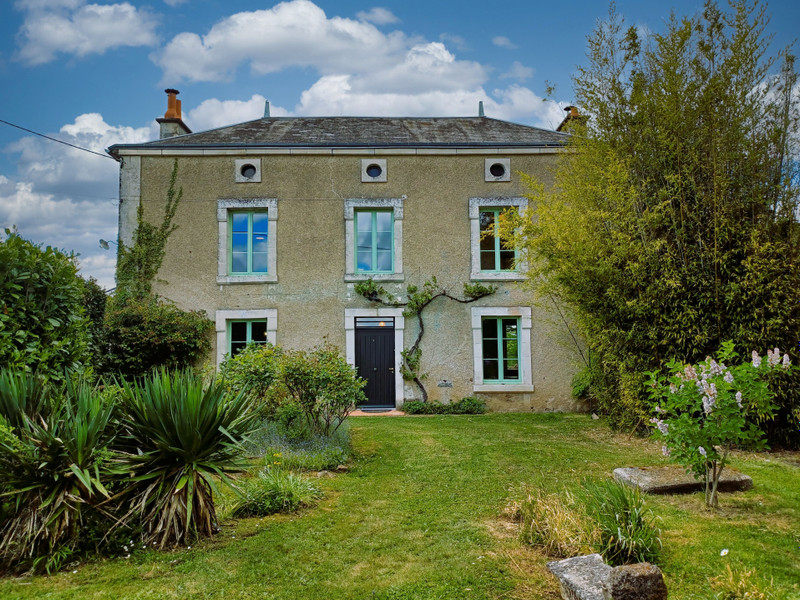

Search for similar properties ?

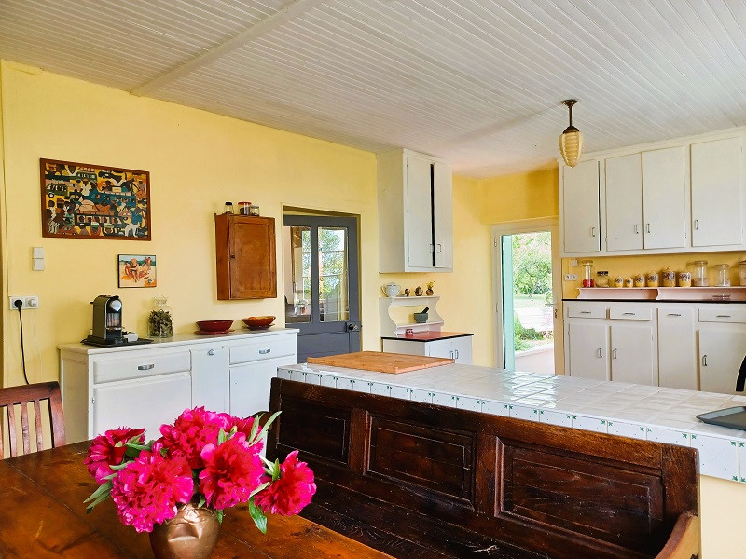
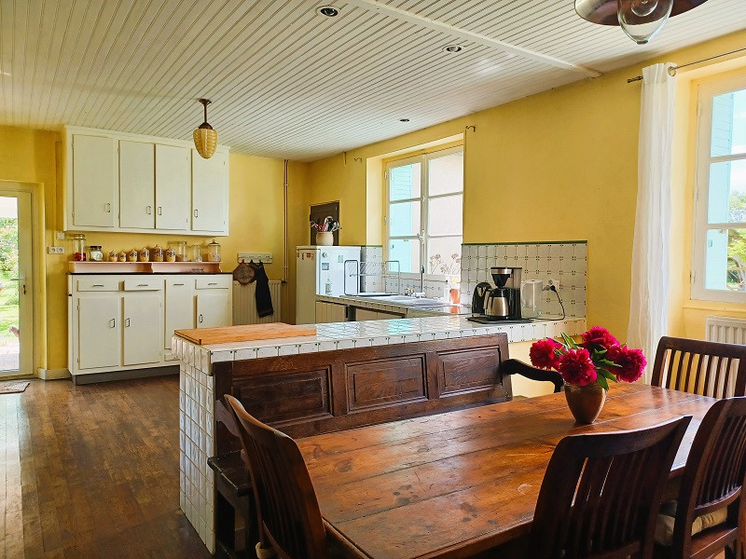
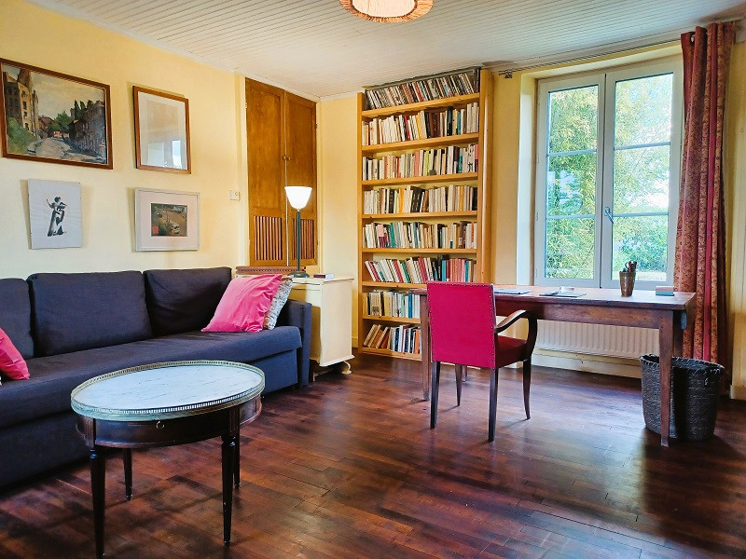
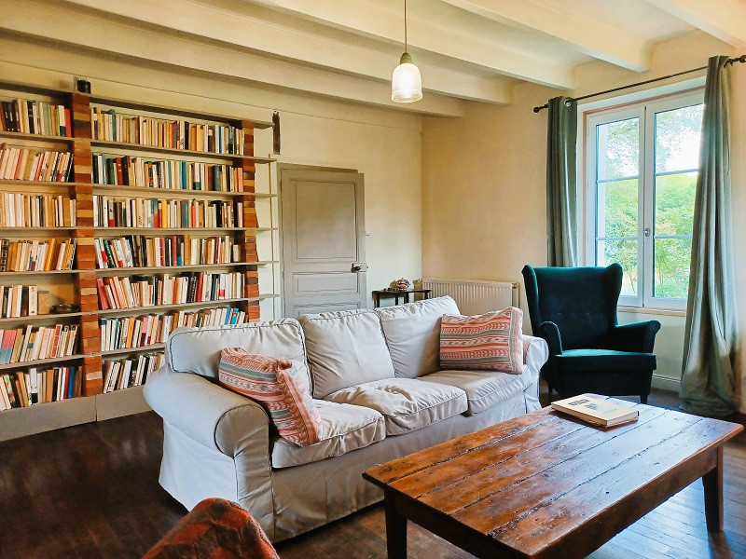
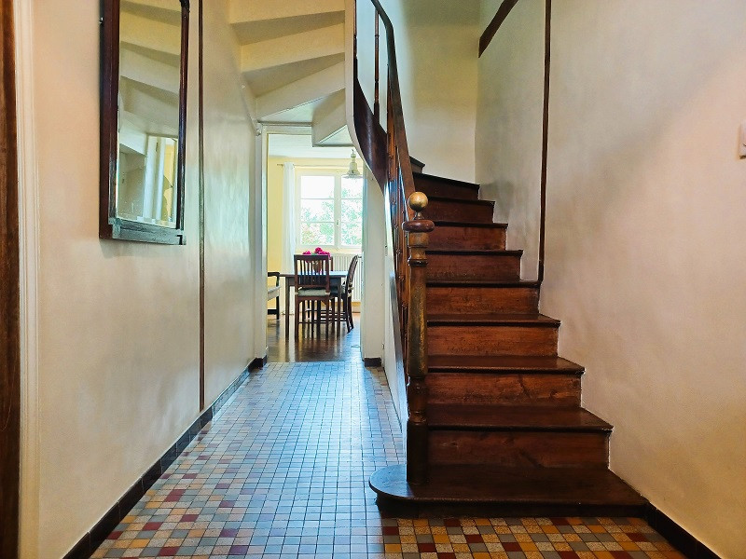
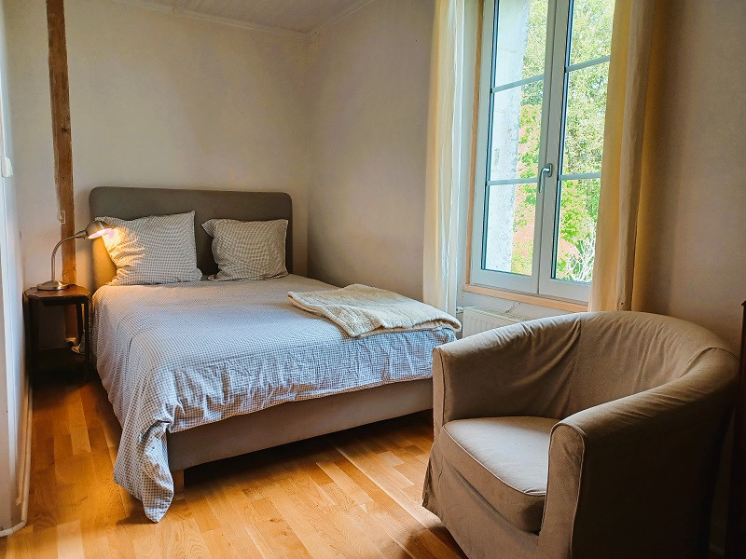
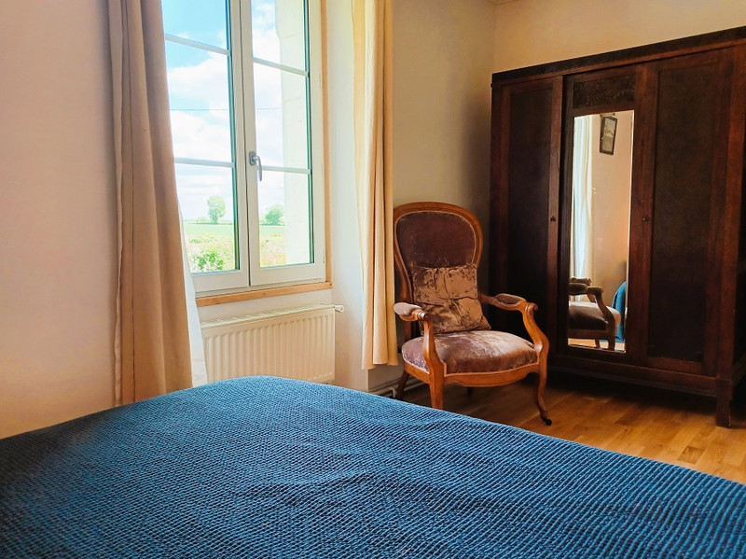
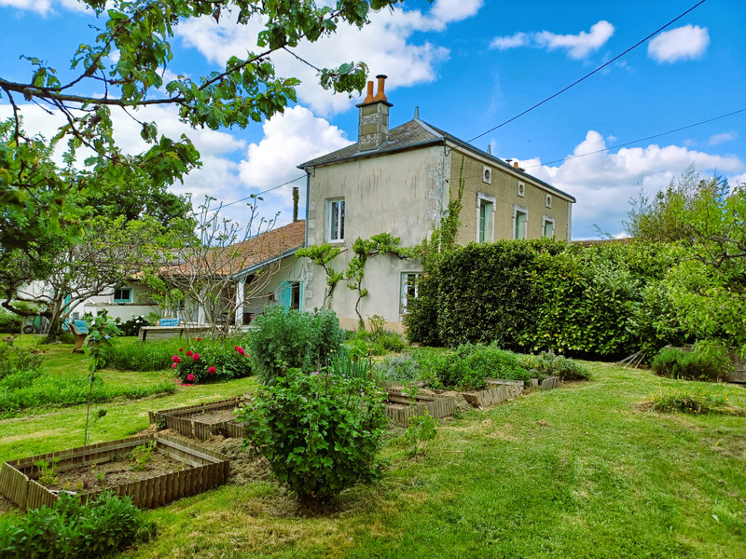
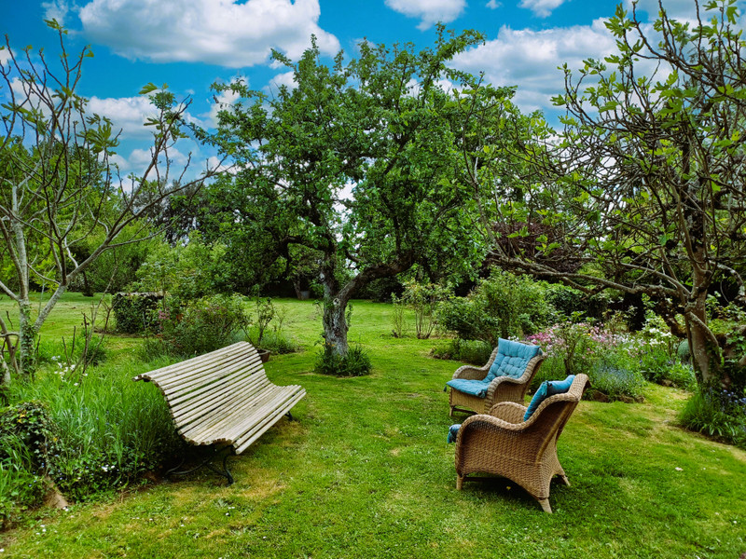
| Ref | A13055 | ||
|---|---|---|---|
| Town |
VAUSSEROUX |
Dept | Deux-Sèvres |
| Surface | 166 M2* | Plot Size | 5710 M2 |
| Bathroom | 1 | Bedrooms | 3 |
| Location |
|
Type |
|
| Features |
|
Condition |
|
| Share this property | Print description | ||
 Voir l'annonce en français
Voir l'annonce en français
|
|||
Offer accepted *** This property boasts a huge number of positives, from wood fired central heating, with a very economical boiler, less than 2 years old that can be converted to pellets, fast internet, as well as gorgeous countryside property, yet 10mins to a village with a supermarket, bakery, doctors, and pharmacy, it is the perfect all year-round.
The garden is large and well established and has room for a pool should you so wish.
The property is 13km from Parthenay and all of its commerce including a train station, and 36km from Poitiers with its airport with UK flights and Mainline fast TGV to Paris. La Rochelle and its many beaches are just under an hour and a half away
Read more ...
You enter the property into a spacious hallway, off which you find the dining kitchen, two living rooms. A back kitchen, utility and pantry are accessed from the kitchen.
Upstairs there are 3 good sized bedrooms , a spacious family bathroom and stairs leading up to the attic space which could easily be converted into additional living space.
Outside is a lovely garden with two barns, beautiful flowerbeds and plenty of room for a pool should you desire one.
Ground Floor
Hallway 8.5m2
Living Room One 20m2
Living Room Two 24m2 with fireplace
Kitchen 28m2
Back Kitchen 8.5m2
Pantry 8m2
Boot room 8.5m2
Utility 6m2
WC
First Floor
Landing 5.5m2
Bedroom One 12.4m2
Bedroom Two 10m2
bedroom Three 12m2
Family bathroom 6.8 m2
WC 1.6
Attic 58m2
Boiler room 21m2 (formally a garage)
Barn One 36m2 with upstairs
Barn Two 28m2 with upstairs
Wood store 9m2
Land 5710m2
------
Information about risks to which this property is exposed is available on the Géorisques website : https://www.georisques.gouv.fr
*These data are for information only and have no contractual value. Leggett Immobilier cannot be held responsible for any inaccuracies that may occur.*
**The currency conversion is for convenience of reference only.