Register to attend or catch up on our 'Buying in France' webinars -
REGISTER
Register to attend or catch up on our
'Buying in France' webinars
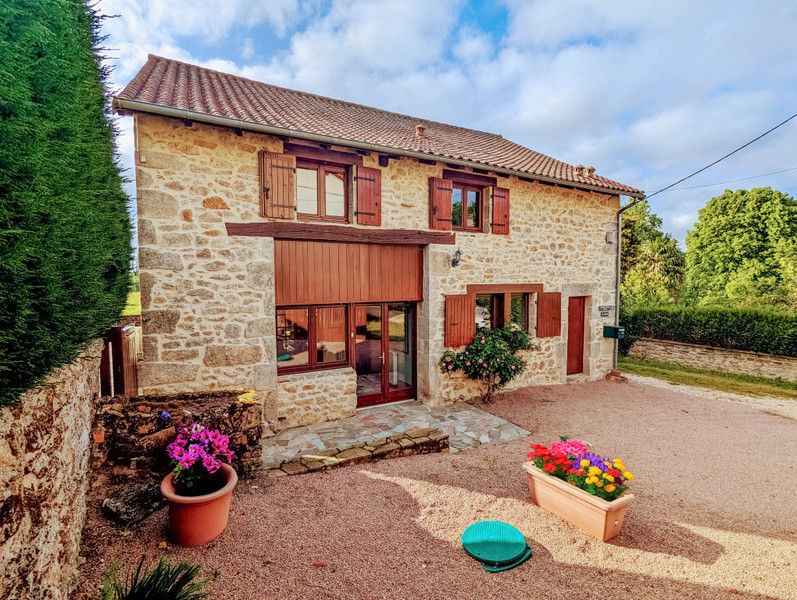
Ask anything ...

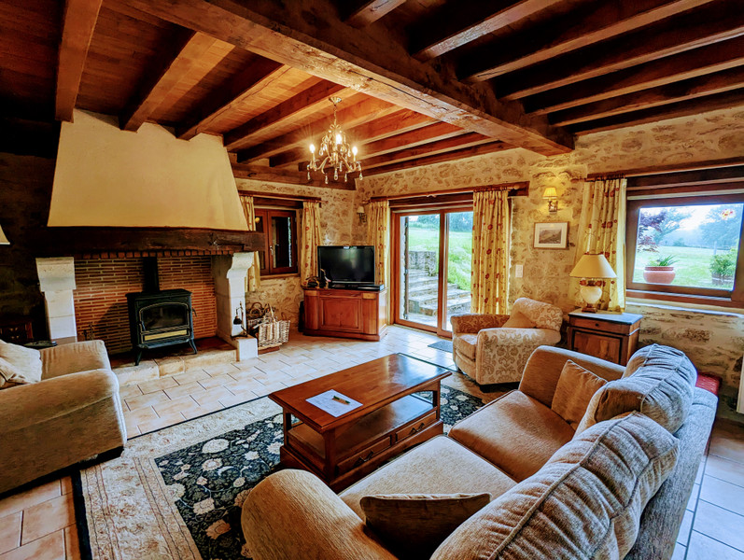
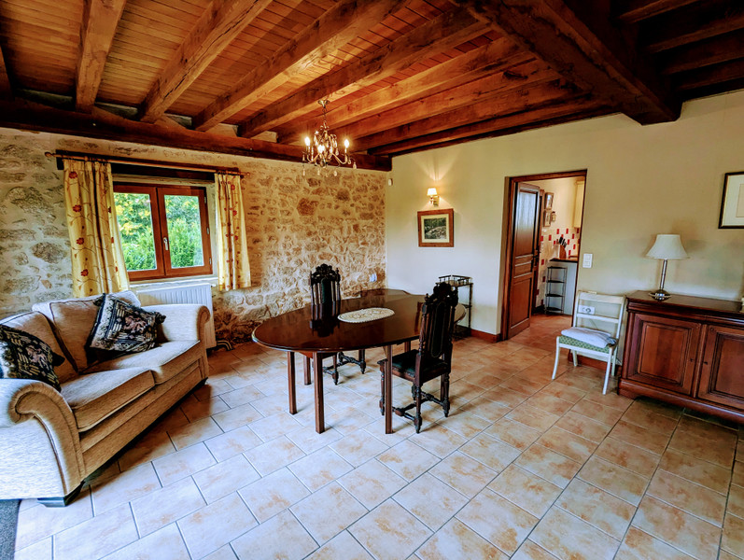
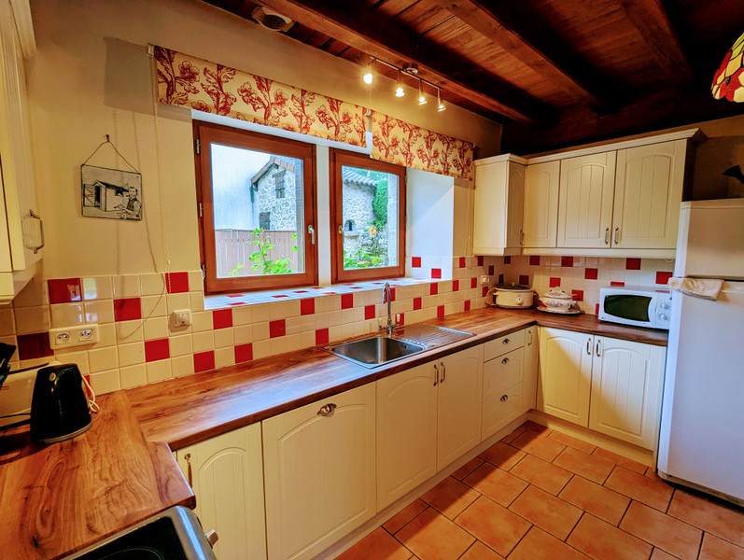
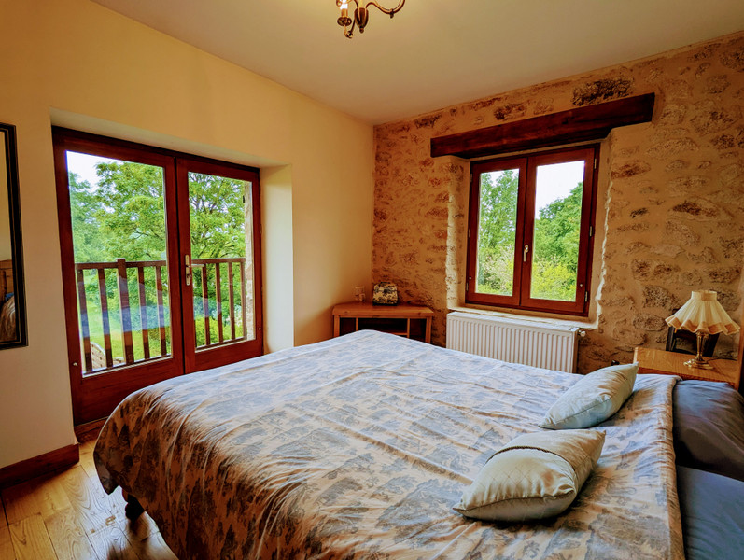
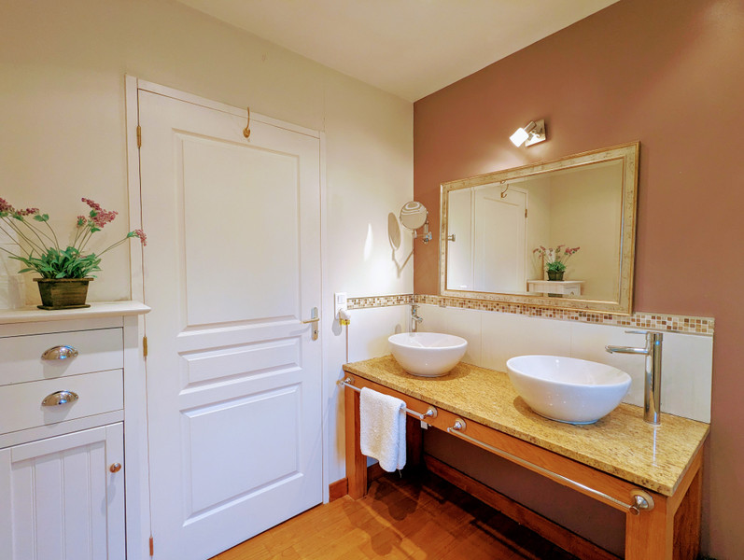
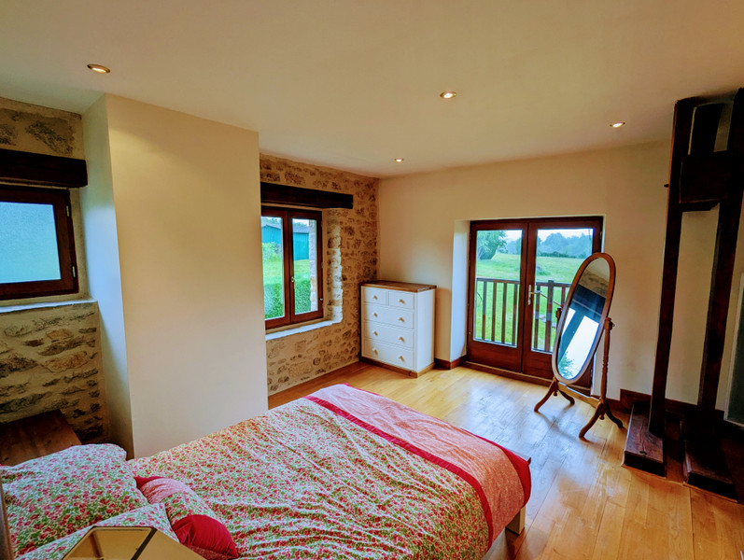
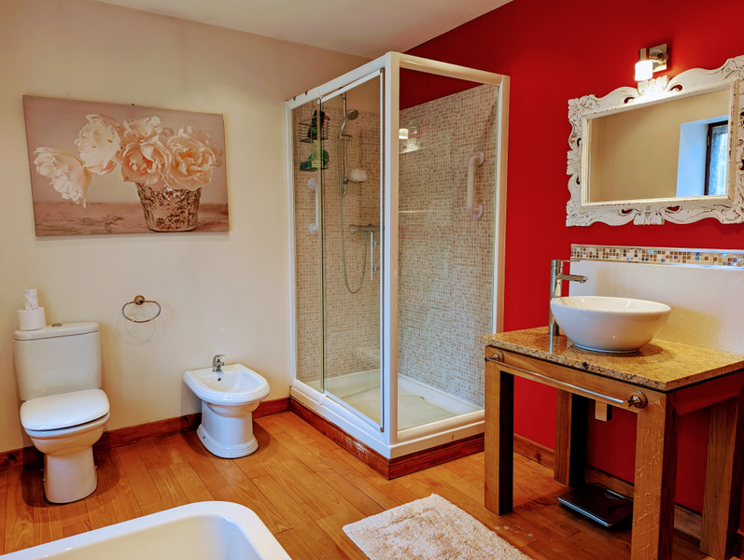
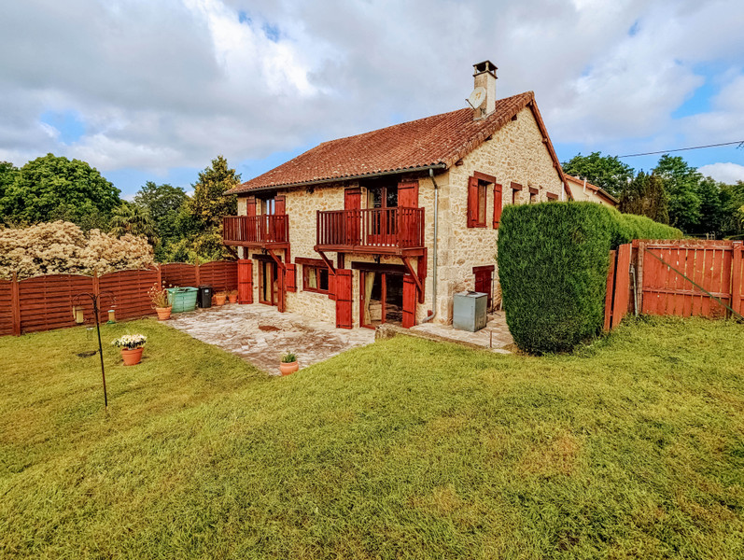
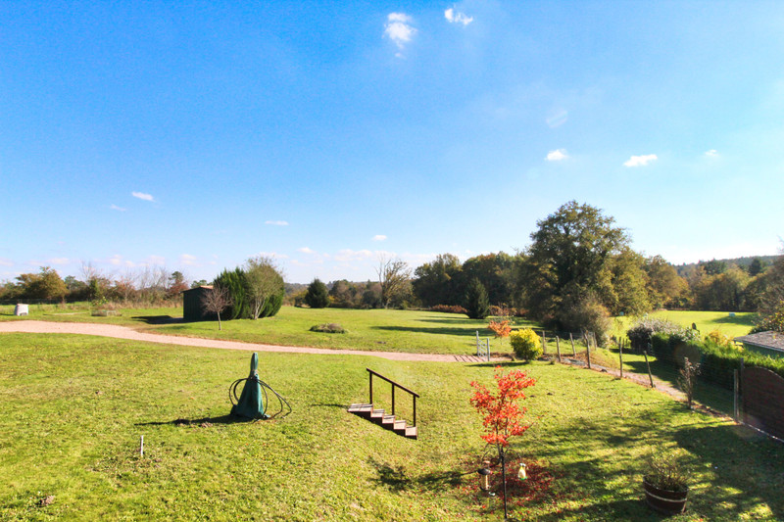
| Price |
€278 900
(HAI)**
**agency fees included : 7 % TTC to be paid by the buyer (€260 655 without fees) Reduction from €310,300 to €278,900 |
Ref | A09684 |
|---|---|---|---|
| Town |
SAINT-SAUD-LACOUSSIÈRE |
Dept | Dordogne |
| Surface | 170 M2* | Plot Size | 5171 M2 |
| Bathroom | 2 | Bedrooms | 4 |
| Location |
|
Type |
|
| Features |
|
Condition |
|
| Share this property | Print description | ||
 Voir l'annonce en français
Voir l'annonce en français
|
|||
UNDER OFFER Located near the small town of Saint-Saud-Lacoussiere, a vibrant community with great amenities including 2 hotels with restaurants, cafe, mini-supermarket, bakery and pharmacy. A nearby lake has picnic areas and supervised swimming. During the summer, community events such as night markets fill the central village square. 15 km to the larger town of Nontron, 54 km to Limoges Airport.
Read more ...
UNDER OFFER A beautifully finished, converted barn property in a hamlet location among a small collection of neighbouring properties. Fabulous views over open countryside. Situated close to the village of Saint-Saud-Lacoussiere. The property is double-glazed throughout, with modern oil-fed-boiler central heating. Neutral decoration with attractive wooden beams and stonework interior walls. 4 bedrooms including master bedroom with ensuite shower room, 3 further double bedrooms and a family bathroom.
ENTRANCE HALL (12,7m2 : 3,3m x 3,9m)
One enters the property into a large, bright entrance hall giving access to the staircase, WC, Lounge and kitchen. Doors and window feature electric exterior roller blinds.
KITCHEN (14,9m2 : 3,8m x 3,9m)
Country-style fitted kitchen with windows to the front of the property. Ample space for table and chairs. Hob/oven and fridge/freezer negotiable in sale. A door leads to a Utility/boot room.
UTILITY / BOOT ROOM (8m2 : 3,9m x 2m)
Contains a large Oertl brand oil-fuelled boiler, washing machine, and storage space. Access to the front of the house via a heavy, secure door. Location of Linky smart electricity meter.
DINING ROOM / LOUNGE (43,7m2 : 8,9m x 4,9m)
A huge, double room space with distinct dining lounge areas. Original stone-work features on 3 of the 4 walls. Double sliding doors at each end of the room open out to a South-facing patio. Further sliding windows in the centre of the room bring in yet more light and views of the garden and land beyond. In the lounge, an imposing, stone fireplace with large oak mantle, and stone hearth houses a wood-burning stove. Doors and windows have traditional wooden shutters.
Master suite (22.4m2, (max measurements)
A very generous bedroom with areas for a large double bed and for wardrobes and storage. Excellent potential to create built in storage. Double aspect. Double-glazed doors with traditional wooden shutters face out to the garden and open onto a small balcony, a perfect space for a bistrot table from which to take in the peaceful landscape. Air-conditioning will keep you cool during the long, hot summer. Bedroom furniture may be negotiated in the sale.
ENSUITE SHOWER ROOM (6,1m2 : 2,9m x 2,1m)
Large, luxurious ensuite bathroom. Twin wash basins sit atop a marble countertop with a large mirror and spotlights. Spacious shower cabinet with decorative mosaic tiling, toilet, bidet, and towel rail fed from the central heating.
BEDROOM 2 (14.8m2 : 3,7m x 4m)
A really generous second bedroom, double aspect windows make it light and airy and double doors to a small balcony mirror the master bedroom.
BEDROOM 3 (9.8m2 : 2,8m x 3,5m)
Double bedroom. Feature stonework, centrally heated, double-glazed windows looking out to the front of the property.
BEDROOM 4 (9m2 : 3m x 3m)
Double bedroom. Feature stonework, centrally heated, double-glazed windows looking out to the front of the property.
FAMILY BATHROOM (9,6m2 : 2,6m x 3,7m)
Beautiful, well-appointed family bathroom. A wash basin sits on a marble countertop atop a wooden table with a stylish tile and mosaic splashback and a spotlit mirror. Large shower cabinet with mosaic tiling. Wood-panelled bath, toilet and bidet.
GARDEN
From sliding doors in the lounge and dining room, walk out onto a sunny patio, an ideal outdoor dining space. A 20m x 9m lawn stretches out to a gravel drive running from right to left, leading to 2 good-quality, lockable, metal garages of 50m2 and 20m2. The smaller garage is ideal for storing a sit-on mower, the larger giving space for 2 cars. Up a small staircase to the left of the lawn, a second, larger grassed area of 500m2 has infrastructure ready for a swimming pool. Beyond the gravel drive lies a fenced meadow of 3100m2.
------
Information about risks to which this property is exposed is available on the Géorisques website : https://www.georisques.gouv.fr
*Property details are for information only and have no contractual value. Leggett Immobilier cannot be held responsible for any inaccuracies that may occur.
**The currency conversion is for convenience of reference only.