Register to attend or catch up on our 'Buying in France' webinars -
REGISTER
Register to attend or catch up on our
'Buying in France' webinars
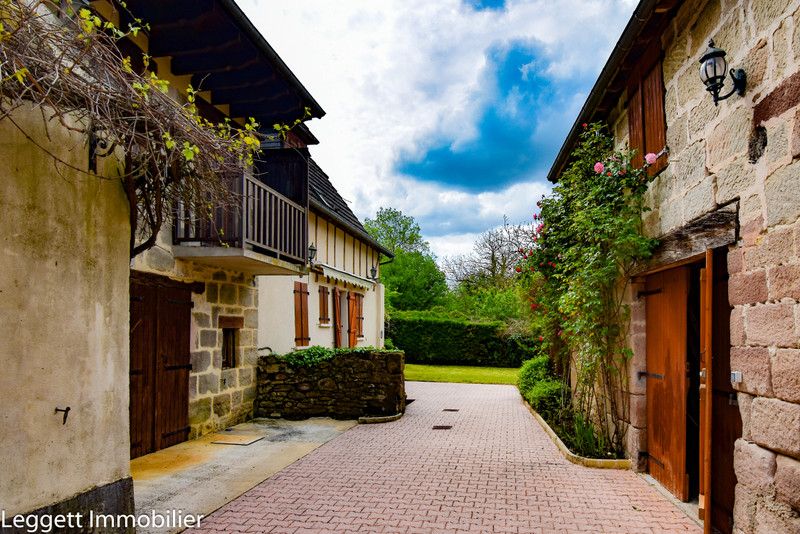

Search for similar properties ?

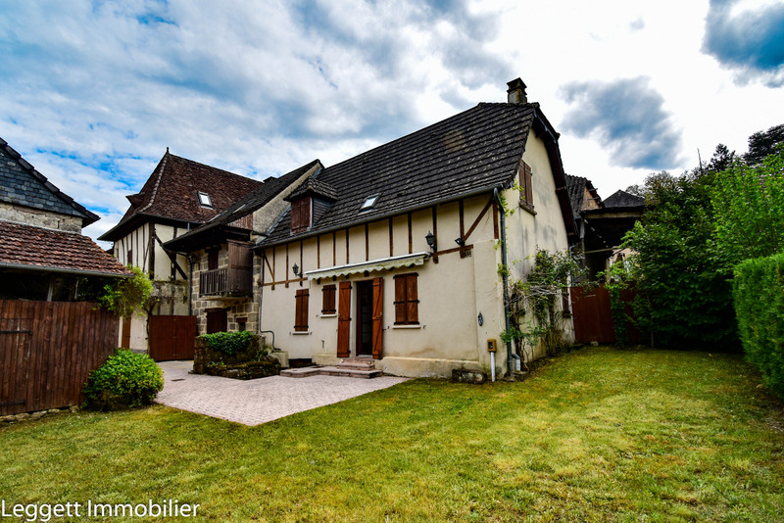
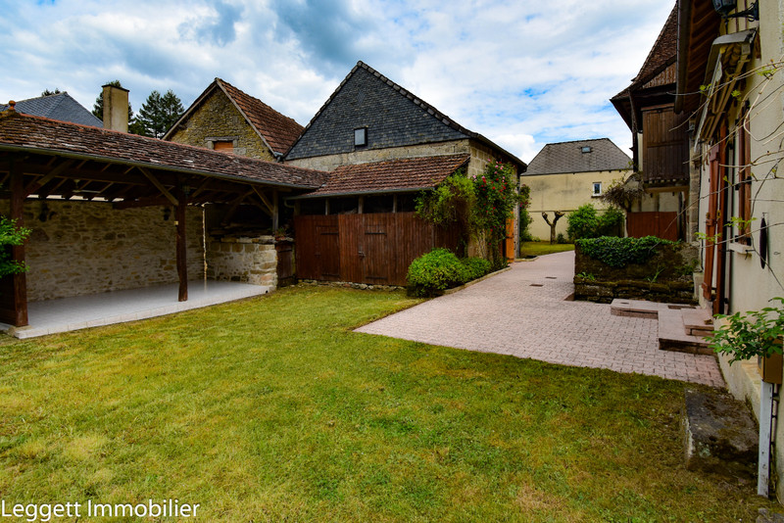
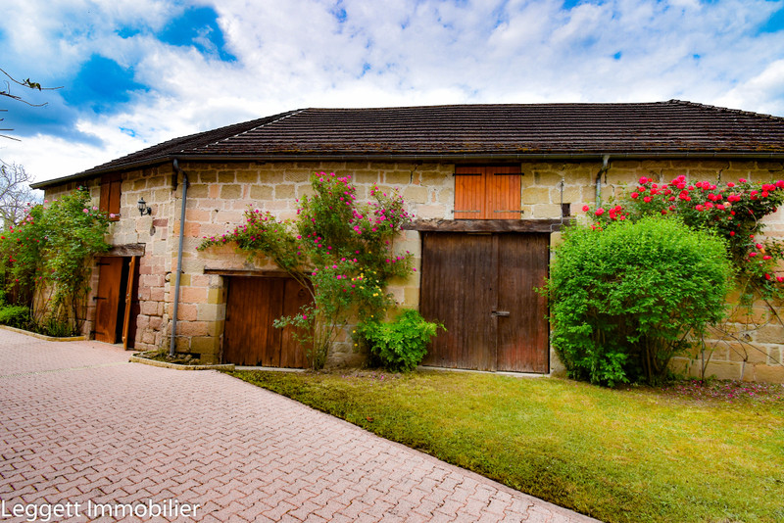
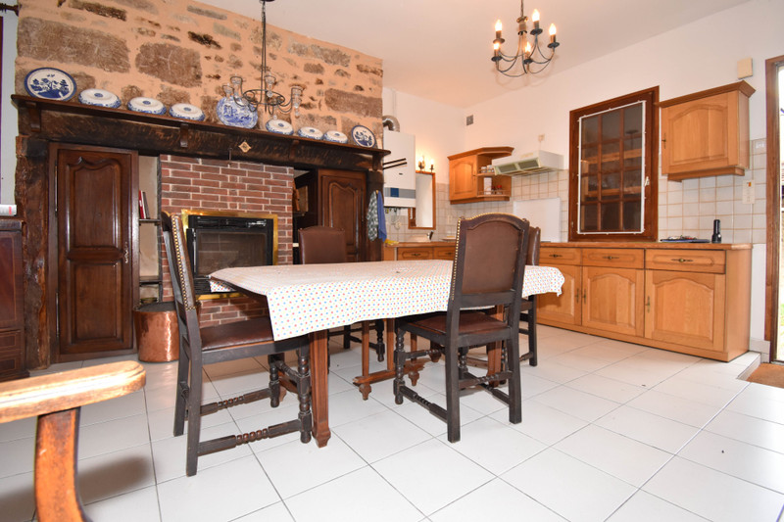
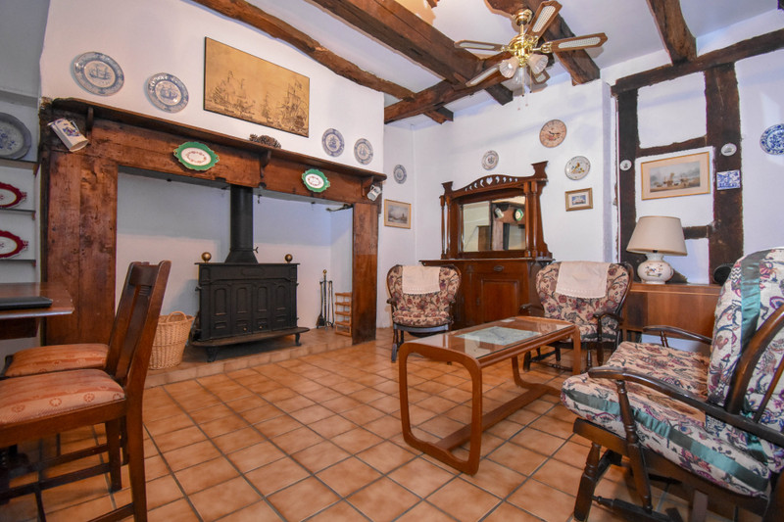
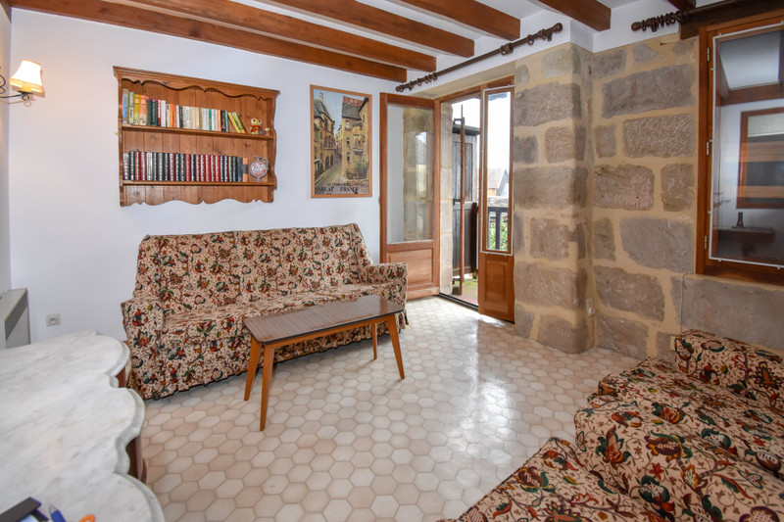
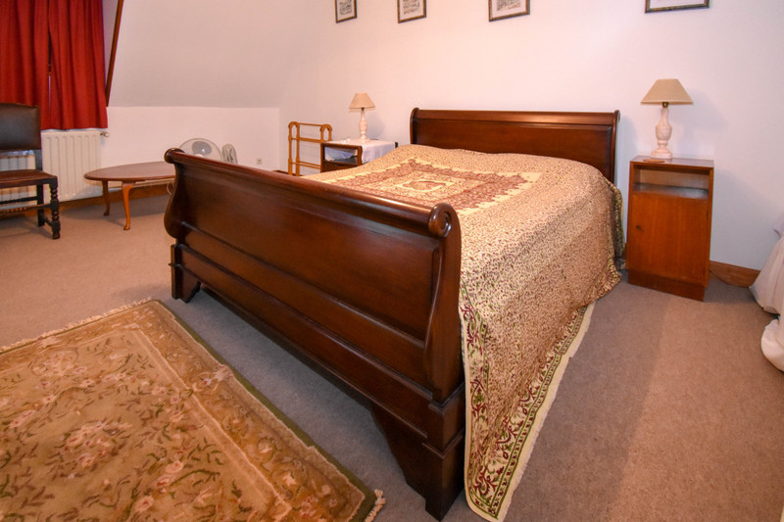
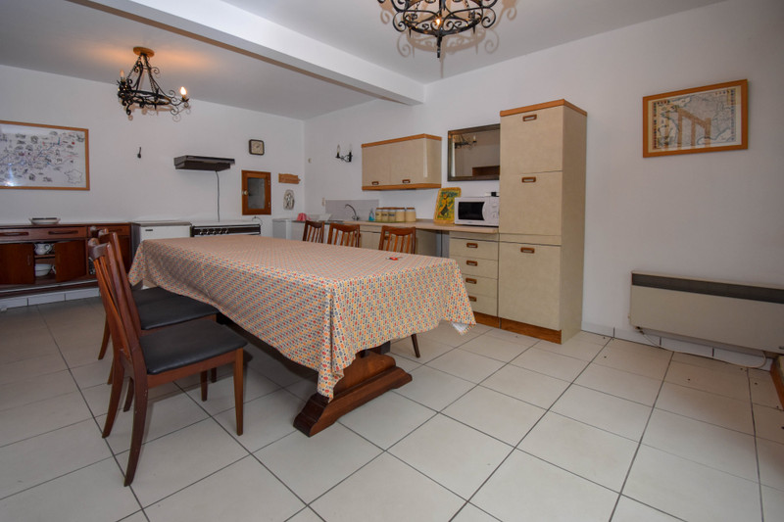
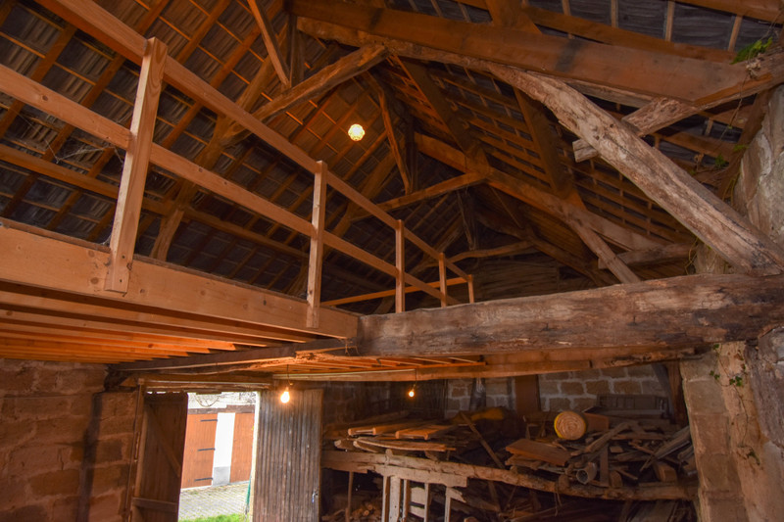
| Ref | 109655LBC24 | ||
|---|---|---|---|
| Town |
PAZAYAC |
Dept | Dordogne |
| Surface | 250 M2* | Plot Size | 857 M2 |
| Bathroom | 3 | Bedrooms | 9 |
| Location |
|
Type |
|
| Features | Condition |
|
|
| Share this property | Print description | ||
 Voir l'annonce en français
Voir l'annonce en français
|
|||
This renovated property will appeal to someone wishing to run a gite business in Perigord Noir with its wealth of tourist attractions, its prehistoric sites, its excellent local produce and gastronomic delights.
There is a 4 bedroom house (103m2 approx) next to a 3 bedroom house (69m2 approx), a large 42m2 games room at ground level and a 2 bedroom house (78m2 approx) with a cellar.
Across the garden are 2 large barns, a woodshed and a covered area for garden furniture. Read more ...
- House A - (103m2 approx)
Ground floor a garage
outside
a covered staircase leading to the entrance of the house on the upper level with a corridor 5m2 leading to
Lounge/dining room 22m2
A bedroom of 17m2
A kitchen area 10m2
Bathroom with toilet
A bedroom of 14m2
A staircase to the first floor with
Room of 16m2 with a toilet ( wc / washbasin)
Room of 28m2
Room of 12m2
- Ground floor with separate access to the garden
Spacious playroom 42m2
- House B
Ground floor Dining room/open plan fitted kitchen 28m2
Staircase to the floor
Living room 16m2 with small balcony on the garden side
Bedroom 9m2
Corridor
Shower room/wc
Staircase to the next floor
Bedroom 10m2
Bedroom 11m2
- House C (mains gas heating)
Ground floor Dining room/ fitted kitchen 24m2
Living room 19m2
Toilet with washbasin
Staircase to the floor
Bedroom 21m2
Bedroom 14m2
Shower room/wc
- Outside
Cellar
Garden with gate
Barn 1 - 57m2 + mezzanine 28m2
Barn 2 - 48m2 ( two levels )
Wood shed
Covered terrace
Located 10ms from Lac de Causse an 84ha lake open all year with waterskiing club, rowing, stand up paddle, windsurf, canoeing, sailing school, 18 hole golf and cross biking.
------
Information about risks to which this property is exposed is available on the Géorisques website : https://www.georisques.gouv.fr
*These data are for information only and have no contractual value. Leggett Immobilier cannot be held responsible for any inaccuracies that may occur.*
**The currency conversion is for convenience of reference only.
DPE blank.