Register to attend or catch up on our 'Buying in France' webinars -
REGISTER
Register to attend or catch up on our
'Buying in France' webinars
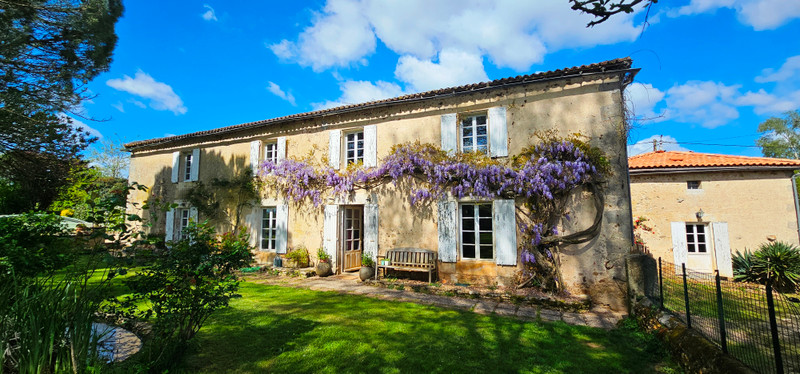

Ask anything ...

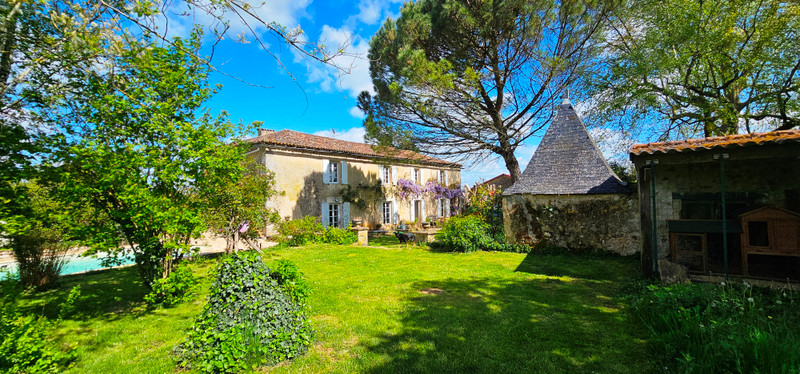
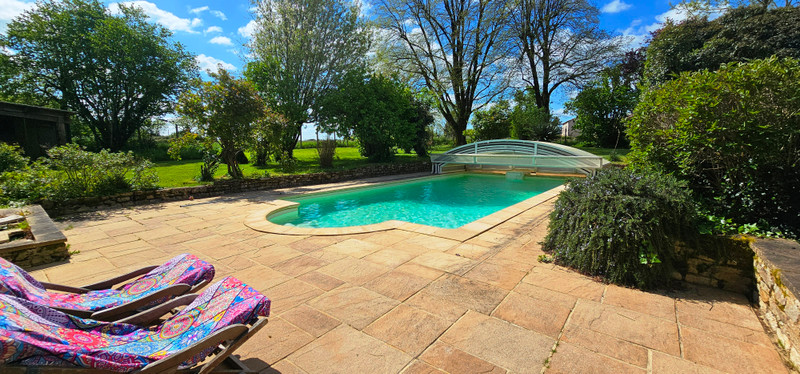
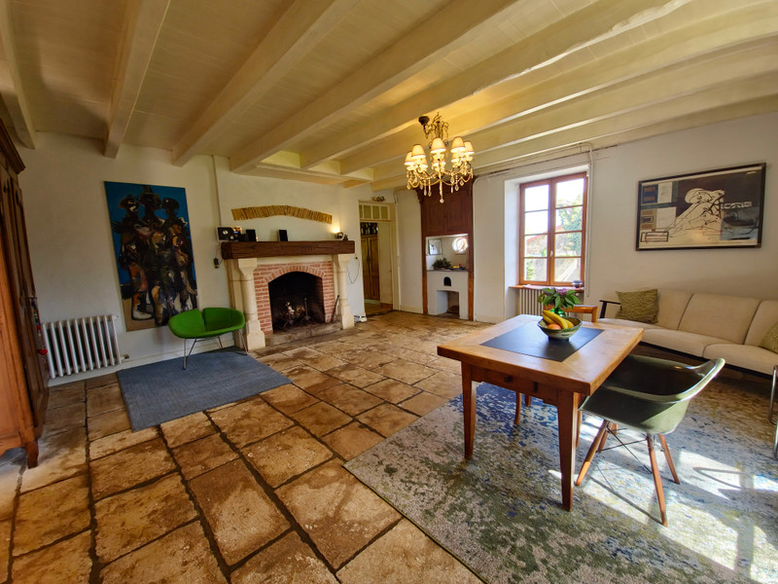
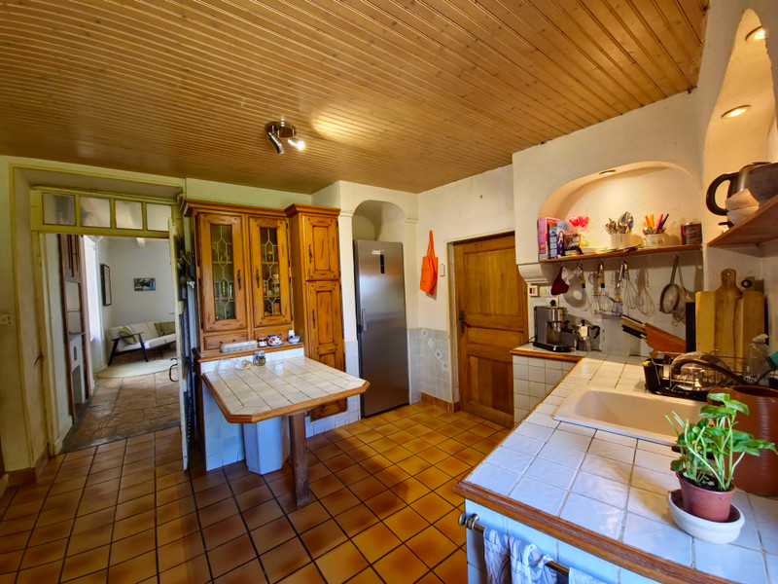
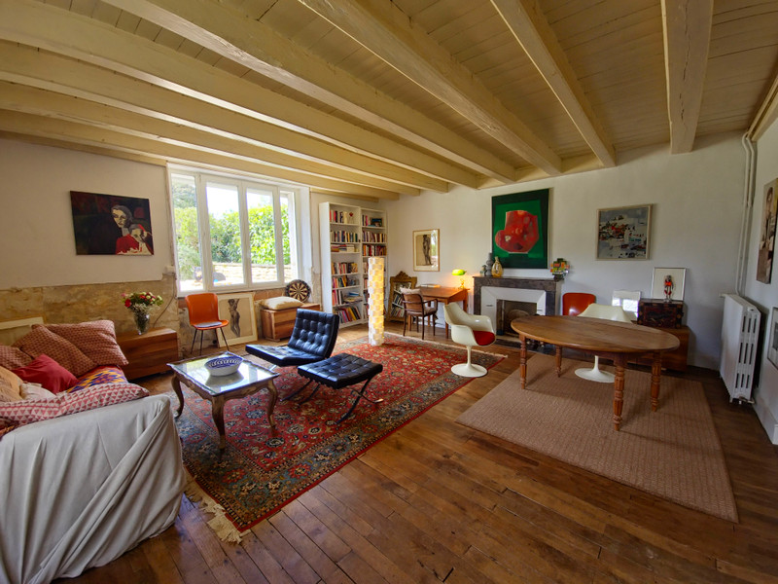
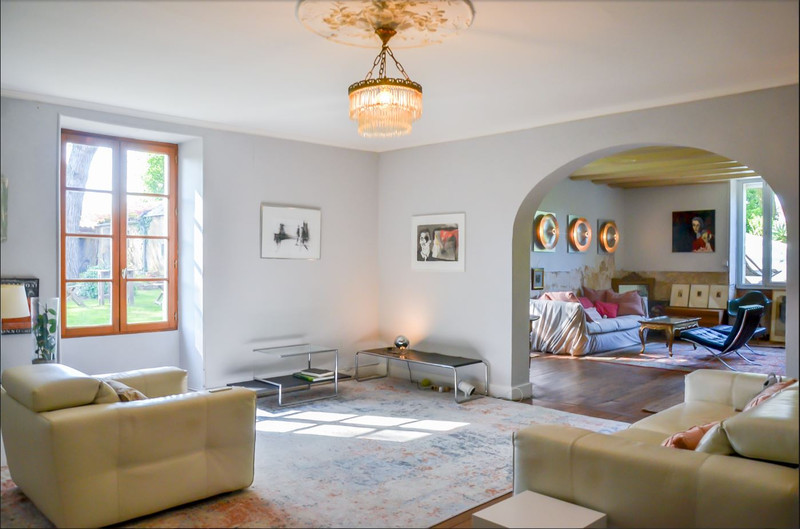
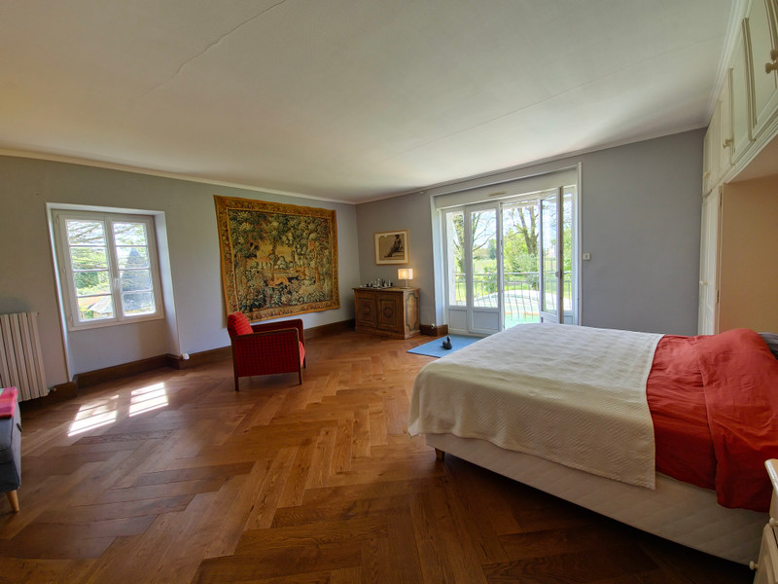
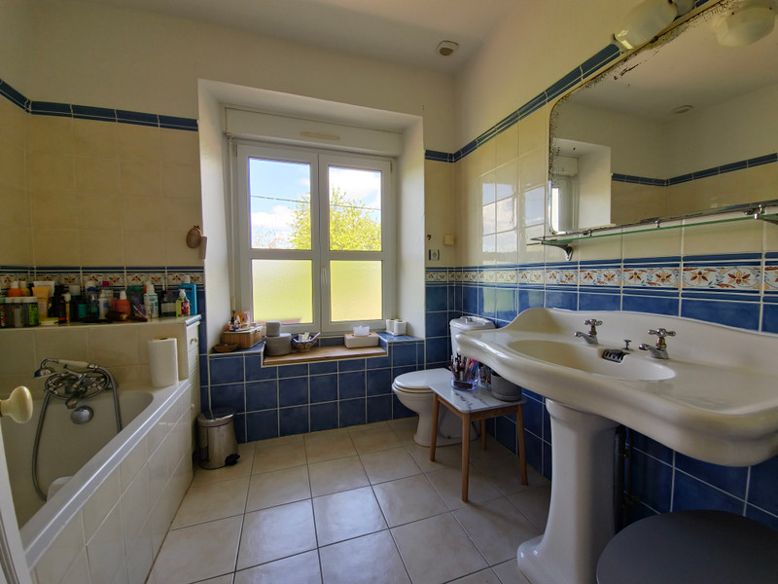
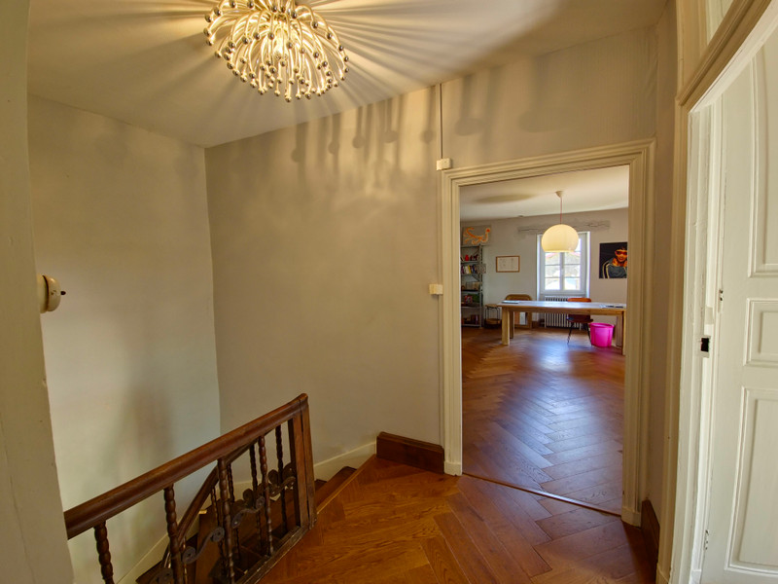
| Price |
€329 900
(HAI)**
**agency fees included : 6 % TTC to be paid by the buyer (€311 227 without fees) Reduction from €339,900 to €329,900 |
Ref | A26693MGA79 |
|---|---|---|---|
| Town |
FOMPERRON |
Dept | Deux-Sèvres |
| Surface | 230 M2* | Plot Size | 3027 M2 |
| Bathroom | 2 | Bedrooms | 4 |
| Location |
|
Type |
|
| Features |
|
Condition |
|
| Share this property | Print description | ||
 Voir l'annonce en français
| More Leggett Exclusive Properties >>
Voir l'annonce en français
| More Leggett Exclusive Properties >>
|
|||
This magnificent manor house offers a charming living experience with its 4 bedrooms, 2 bathrooms and abundant natural light. The spacious interior boasts impressive volumes and offers breathtaking views of the garden, which is a true delight with its assortment of 17 rose varieties, flourishing trees, and vibrant bushes. The outdoor features include a well, a picturesque pond adorned with water lilies and koi carp, and a large pool with a retractable hard cover.
Steeped in history, this manor house is estimated to be at least 200 years old. It comprises a large living room, library, and dining-room, four bedrooms, and four fireplaces. There is a well-appointed kitchen, a bathroom, a shower room, and a WC with a sink.
Enjoy the luxury of this beautiful property in a tranquil Hamlet between Niort and Poitiers. Read more ...
The property also includes a versatile boot room that can be used as a laundry room, storage space, or pantry. The attic can be converted into a stunning living area, showcasing its splendid beams.
Watch the video: https://leggettfr-my.sharepoint.com/:v:/g/personal/rm_couture_leggett_fr/EbR-AJy7jcxNpHLlqfWGuagBobIKSm8L7Gytxo8Wzh3ONg?e=nLAzJB
The property has undergone meticulous restoration, including the installation of external drainage for enhanced functionality. The roof has been insulated, ensuring optimal energy efficiency. The heating system is oil central heating, providing warmth and comfort throughout. The house features four beautiful fireplaces (two functional).
The main storey of the house boasts a beautiful flooring combination. On one side, there is oak parquet, adding a touch of elegance and warmth. On the other side, the floor has been crafted using stones sourced from the former abbey of de la Châtelière, which was destroyed during the revolution, and which graced the house with its name. This unique flooring choice adds a historical and distinctive element to the property. Upstairs, the flooring consists of new, solid oak parquet, further enhancing the timeless charm of the house.
GROUND FLOOR:
One enters the house to a beautiful hall with wooden staircase and flagstone floor: 7.4 m2
and a WC with sink (and Harry Potter storage space below the stairs): 0.89 m2
To the right is the dining room with flagstone floor, windows on 2 sides, open fireplace: 35.1 m2
To the left, the lounge with double windows, open fireplace, oak floors: 33.31 m2
and through a curved archway the library with open fireplace, oak floors, double doors on 2 sides: 33.7 m2.
Behind the dining-room is the kitchen with built-in cupboards, tiled table, stove with hob, extractor, etc. sink and one window: 13.86 m2
To the right of the kitchen is the boot room / laundry / pantry with staircase to the attic and door to the driveway: 22.42 m2
UPPER FLOOR:
Attic with spectacular feature beams (above boot room): 22.95 m2
All rooms lead off of a generous hallway: 11.91 m2
Solid oak parquet floors everywhere
Main Bedroom with windows on 2 sides, built-in cupboards, alcove for bed: 29.44 m2
Bedroom 2/Office: 10,3 m2
Bedroom 3 with built-in cupboards: 8.54 m2
Bedroom 4/Studio with windows on 2 sides, open fireplace (blocked): 34.2 m2
Bathroom with bathtub, sink, toilet: 5.98 m2
Shower Room: 1.73 m2
Dressing Room: 5.72 m2
OUTBUILDINGS:
Double Garage: 42,44 m2
Chicken coop 13,10 m2
Old bathroom: 3.66 m2
Pool 9.00 x 5.00; 45,00 m2
------
Information about risks to which this property is exposed is available on the Géorisques website : https://www.georisques.gouv.fr
*Property details are for information only and have no contractual value. Leggett Immobilier cannot be held responsible for any inaccuracies that may occur.
**The currency conversion is for convenience of reference only.