Register to attend or catch up on our 'Buying in France' webinars -
REGISTER
Register to attend or catch up on our
'Buying in France' webinars
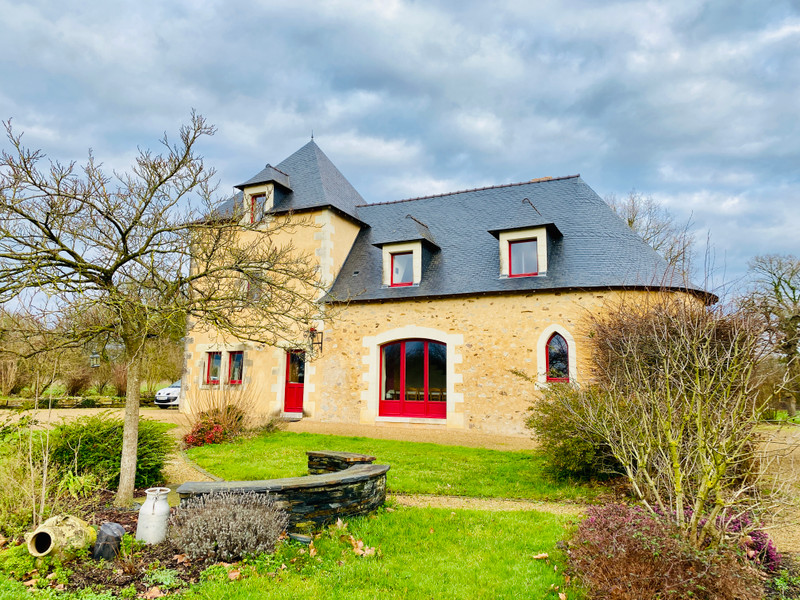
Ask anything ...

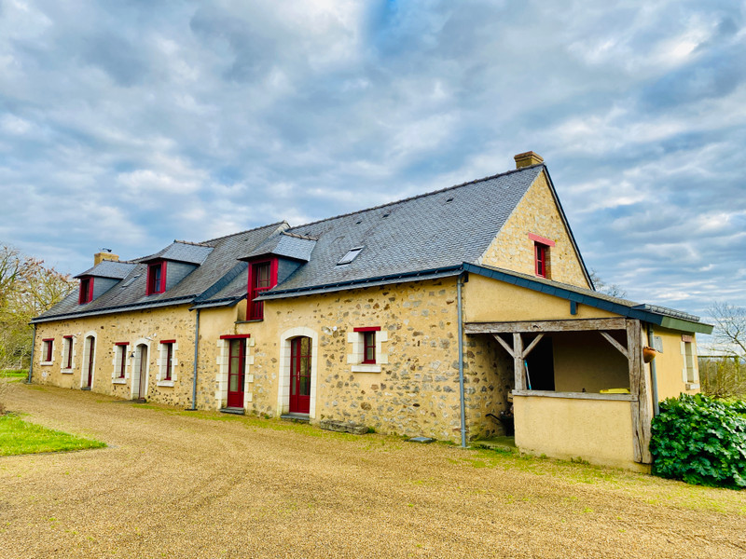
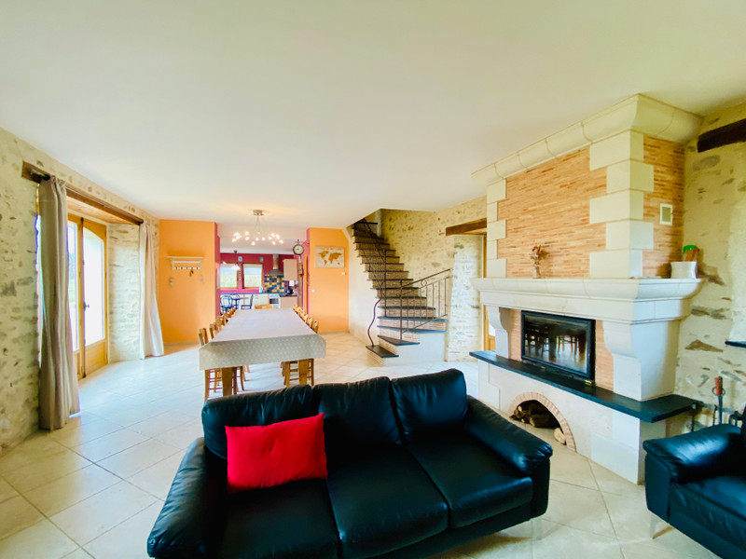
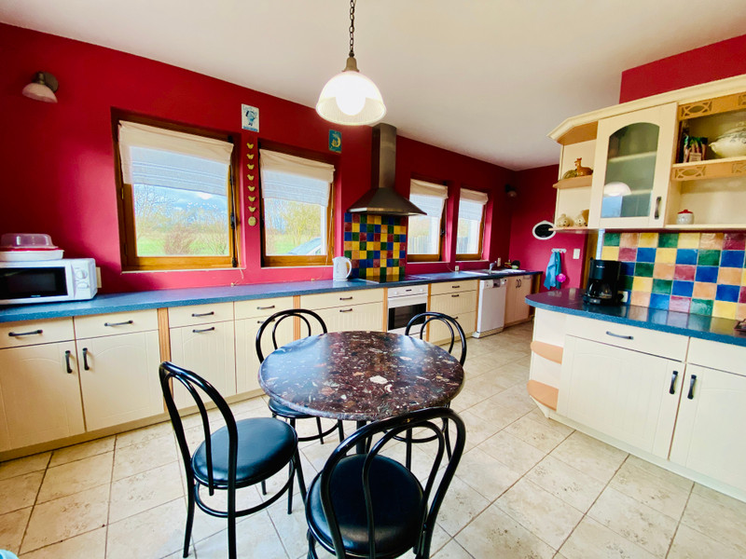
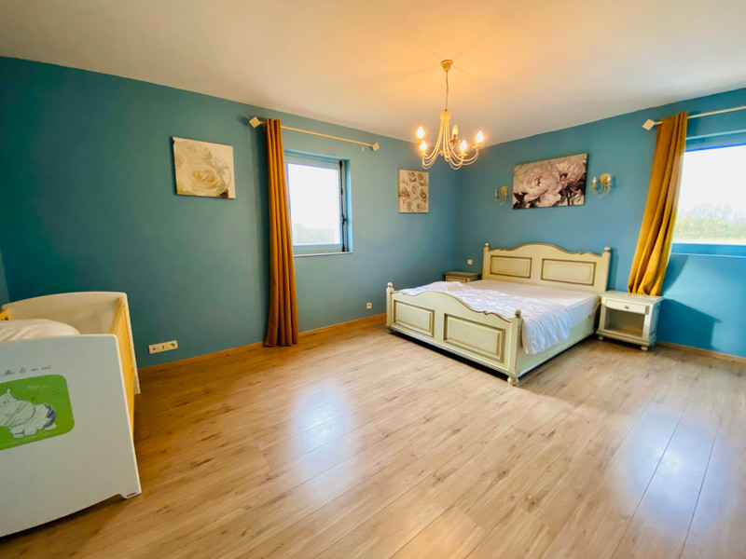
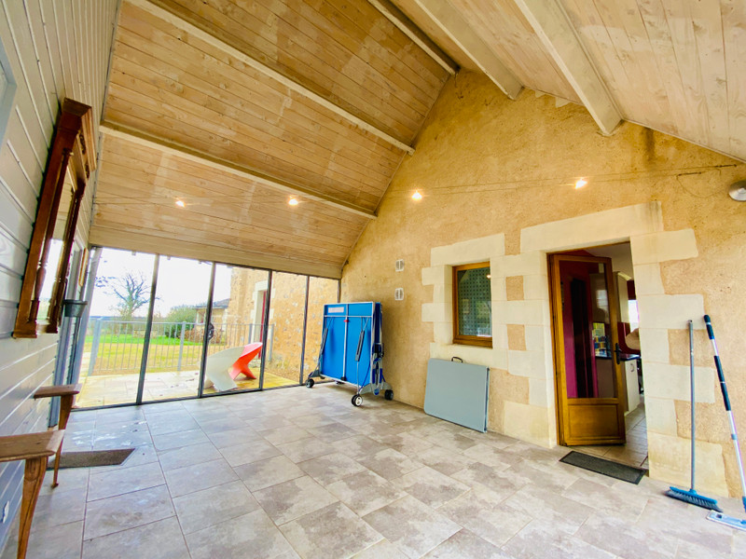
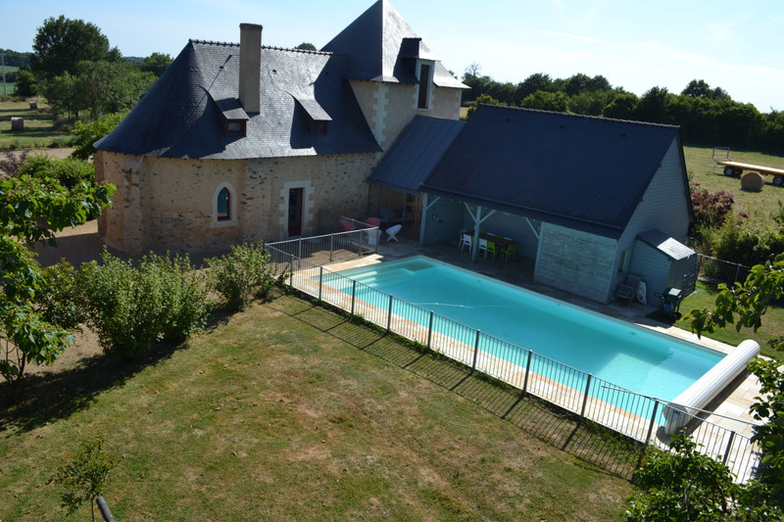
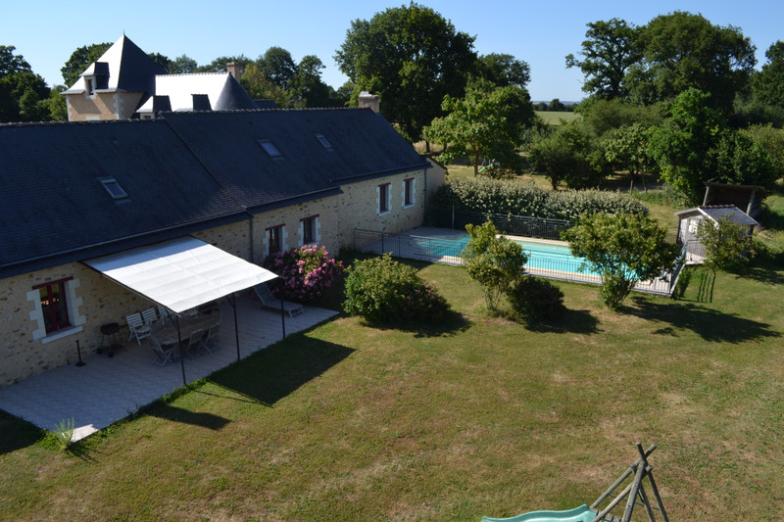
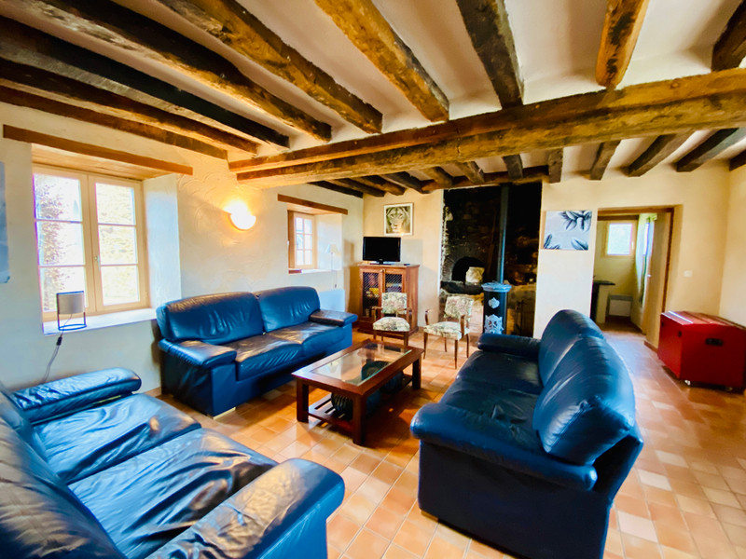
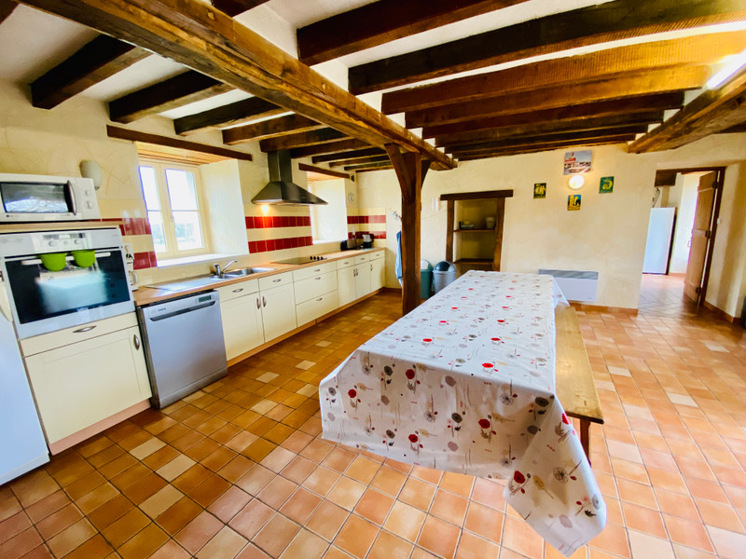
| Price |
€701 000
(HAI)**
**agency fees included : 5 % TTC to be paid by the buyer (€666 000 without fees) |
Ref | A26630MNL49 |
|---|---|---|---|
| Town |
LES HAUTS-D'ANJOU |
Dept | Maine-et-Loire |
| Surface | 400 M2* | Plot Size | 30000 M2 |
| Bathroom | 5 | Bedrooms | 10 |
| Location |
|
Type |
|
| Features | Condition |
|
|
| Share this property | Print description | ||
 Voir l'annonce en français
Voir l'annonce en français
|
|||
Live the rural lifestyle with plenty of space to breathe at this property in the Loire Valley countryside. These two lovely houses have been thoughtfully renovated with authentic materials. Both have 5 bedrooms each. The converted chapel has a huge open living space, perfect for family meals. Upstairs there are 3 bathrooms. The spiral staircase leads up to the 4th. To the side is a wonderful pool annexe with covered terrace, sauna and the 5th bedroom.
The second house also has original features - old bread ovens, beams, exposed stone. The kitchen and dining spaces are vast - great for entertaining.
The whole property would work well as a main residence with large gîte or as a spacious home for an extended family. Outside there is plenty of space to relax - 2 heated swimming pools, 2 terraces, plenty of lawned garden and space for a horse or two or a large veg plot. This peaceful property enjoys lovely views across the countryside and is located a short drive to charming villages. Read more ...
A beautifully converted former chapel, approx 200m2 comprises:
On the ground floor: Lovely open fitted kitchen [18m2], dining and living space [56m2] with exposed stone work and a working fireplace with insert stove. Laundry Room / Storage [3.9m2], WC.
Stone staircase leads to the 1st Floor:
Landing; Bedroom 1 [19m2] with Dressing Room [4.7m2], Shower Room [4.7m2]; Bedroom 2 [11.25m2] with shower room [2.42]; Bedroom 3 [15.5m2]with shower room with WC [3.4m2]. Separate WC.
Spiral staircase to Bedroom 4 [27m2].
Outside and to the rear: enclosed sun room leading to the pool annexe:
Ground floor: Sauna and shower room with WC.
First floor: Dressing room; Bedroom 5 with bathroom.
Pool room and storage.
Heated chlorine pool 12 x 6m with rigid roller cover.
The second house has also been beautifully renovated, with exposed stone and beams throughout. A typical longère farm building conversion, the first floor rooms have sloping ceilings (approximate measurements given here are floor space with ceiling height of 1.8m or more):
Ground Floor:
Entrance to the kitchen [31m2]. Living room with Godin stove, bread ovens [39m2], WC and basin. Dining Room with open fireplace [56m2], doors out to the terrace and garden. Laundry room [5.9m2], WC with basin and door to the external covered log / bin store.
The first floor is accessed via two staircases:
From the living room - Solid timber Staircase leading to landing; Bedroom 1 [9.2m2], Shower room [3m2], Bedroom 2 [7.2m2], Bedroom 3 [9.2m2].
From the dining room - Staircase leading to landing; Bedroom 4 [18.5m2], Bedroom 5 [12.9m2], Shower room [4m2], WC.
Outside: Terrace opening out to the lawned garden, Heated chlorine swimming pool 10 x 5m with rigid roller cover. Each house has its own septic tank. Both have ADSL internet and fibre is at the road at the end of the drive, just not yet connected.
To the rear of both houses is open grassy garden, and on hard standing, a workshop and 2 loose boxes. The property is located in beautiful open, rolling countryside with hedgerows and oak trees and is secluded but not totally isolated.
The property is located in the North of the Pays de la Loire and close to the border with Mayenne. There are several charming villages close by and the closest town is Morannes sur Sarthe, with local train station, school and local amenities; the lovely town of Châteauneuf sur Sarthe (9km) has a large supermarket and restaurants; Sablé sur Sarthe has a TGV train station connecting to Paris in 1hr 25. The ferry port at Caen is just over 2 hours away.
------
Information about risks to which this property is exposed is available on the Géorisques website : https://www.georisques.gouv.fr
*Property details are for information only and have no contractual value. Leggett Immobilier cannot be held responsible for any inaccuracies that may occur.
**The currency conversion is for convenience of reference only.