Register to attend or catch up on our 'Buying in France' webinars -
REGISTER
Register to attend or catch up on our
'Buying in France' webinars
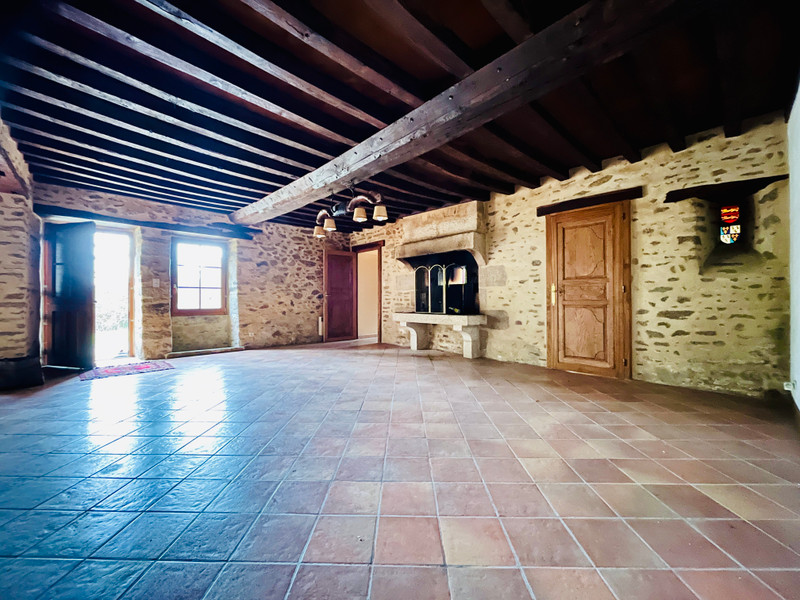
Ask anything ...

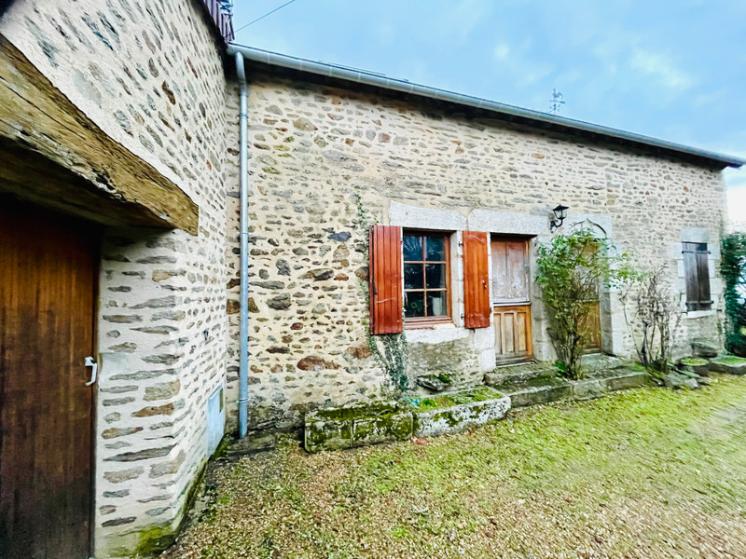
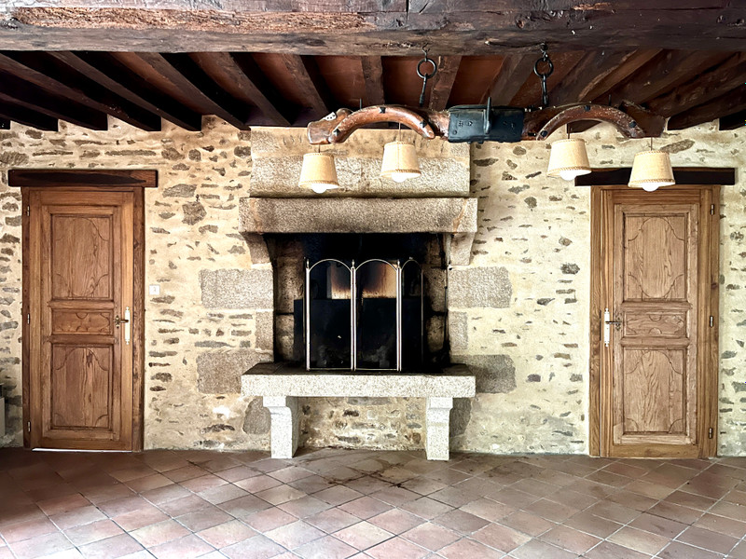
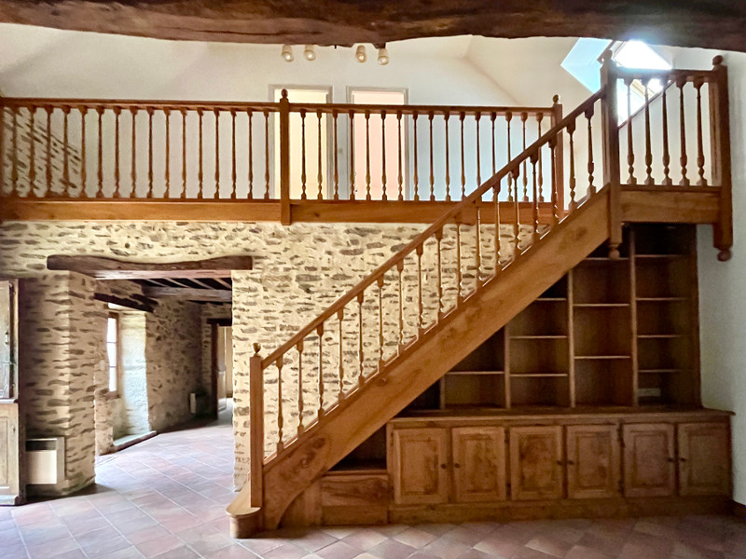
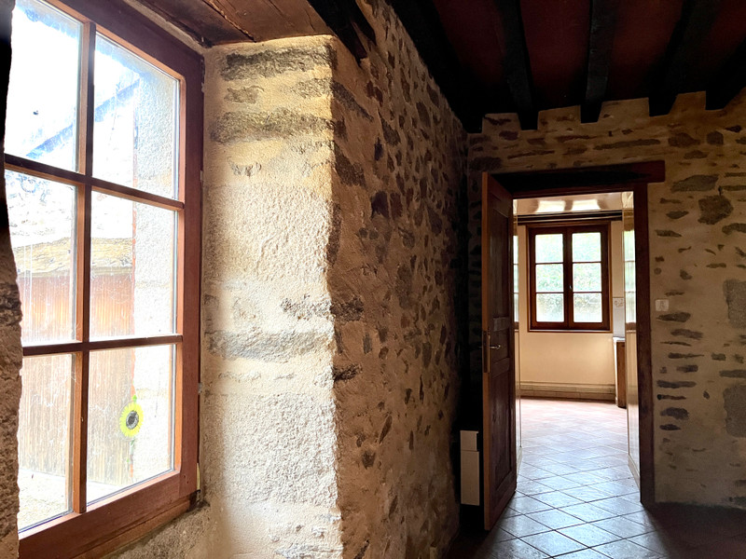
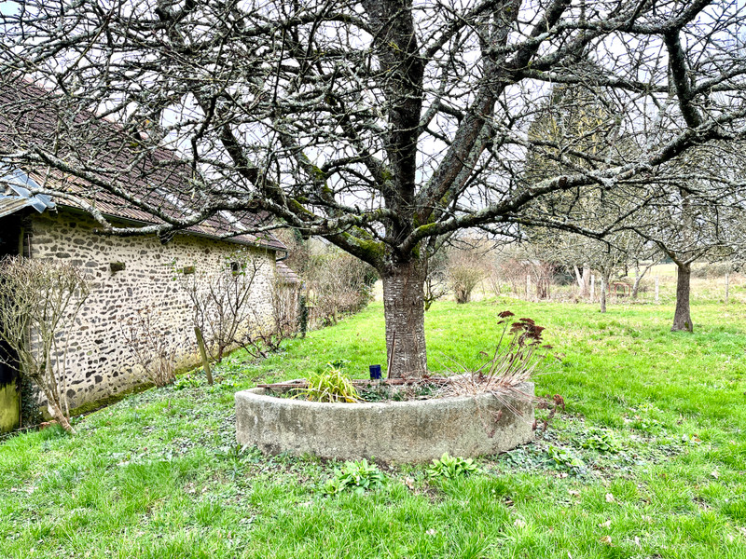
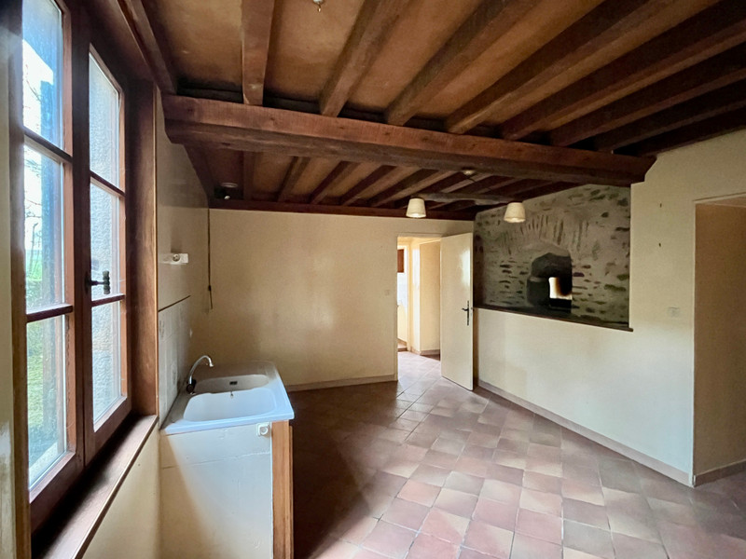
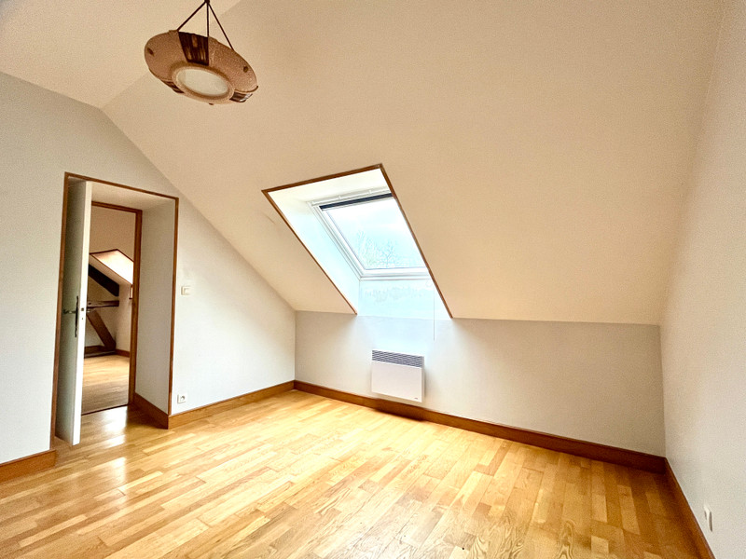
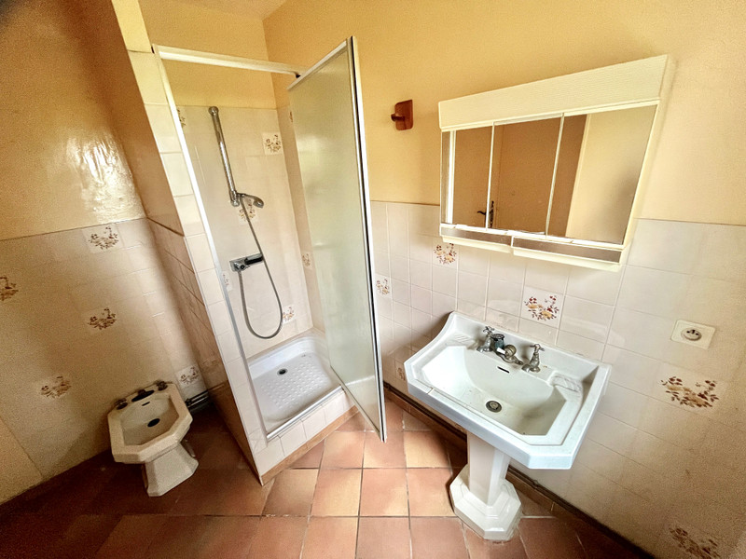
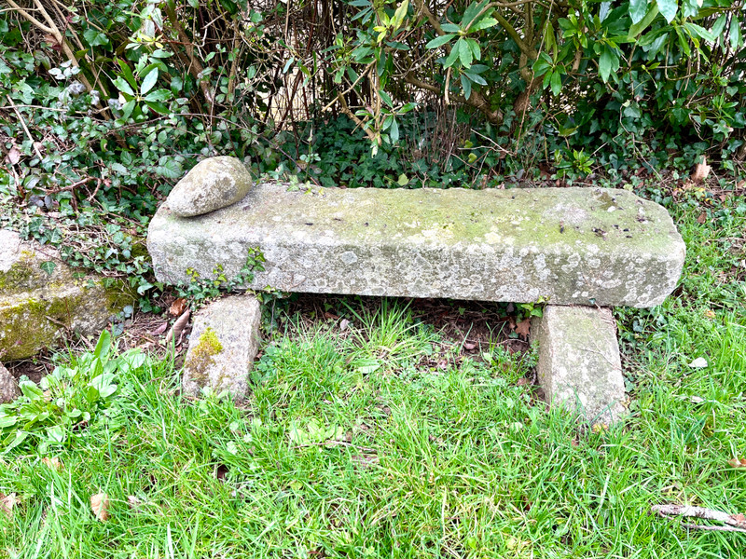
| Price |
€149 000
agency fees to be paid by the seller Reduction from €163,043 to €149,000 |
Ref | A25925DIB53 |
|---|---|---|---|
| Town |
RAVIGNY |
Dept | Mayenne |
| Surface | 163 M2* | Plot Size | 565 M2 |
| Bathroom | 1 | Bedrooms | 3 |
| Location |
|
Type |
|
| Features |
|
Condition |
|
| Share this property | Print description | ||
 Voir l'annonce en français
Voir l'annonce en français
|
|||
Spacious detached stone house with lovely garden for sale in Ravigny. Located on the edge of the stunning Alpes Mancelles. Perfect for both a main residence and a second home. Read more ...
You will find a general plan of the house with photos.
GROUND FLOOR
Living room (4.5m x 5.80m): with a front door, a window, a fireplace. On the left an opening leading to the kitchen and a door opening onto a corridor leading to a bathroom and a WC.
On the right an opening leading to a living room.
Living room (3.44m x 3.94) with a front door, a window, a built-in cupboard, a nice high ceiling and a staircase leading to the first floor.
Kitchen (2.56m x 4.18m): with a door opening onto the garage, a window to the outside, an opening into the living room and a door to a corridor leading to a shower room and a WC. The kitchen also has a beautiful glass window from where you can look through the fireplace into the living room. The kitchen has an electric heater.
Shower room (1.66m x 1.74m) with shower, bidet, hand basin and exterior window.
Toilet (1.74m x 0.74m): with hand basin and exterior window.
Garage (3.53m x 3.6m): with sink, a boiler, a door opening into the back garden and a door leading to the kitchen.
FIRST FLOOR
Mezzanine with doors leading to bedroom 1 and 2.
- Bedroom 1 (2.36 mx 3.36 m) with velux overlooking the rear of the house.
- Bedroom 2 (2.21m x 3.85m) with velux overlooking the front of the house and electric heating, leading to bedroom 3.
- Bedroom 3 (3.12m x 2.79m) with velux overlooking the front of the house and electric heating, with built-in cupboard and access to an upstairs toilet area.
- WC (2.26 mx 1.03 m) with hand basin and velux overlooking the back garden
Roof partly redone and insulated in spring 2023.
------
Information about risks to which this property is exposed is available on the Géorisques website : https://www.georisques.gouv.fr
*Property details are for information only and have no contractual value. Leggett Immobilier cannot be held responsible for any inaccuracies that may occur.
**The currency conversion is for convenience of reference only.