Next webinar : How could the UK election impact your French plans?
REGISTER NOW
Next webinar : How could the UK election impact your French plans? - Register NOW
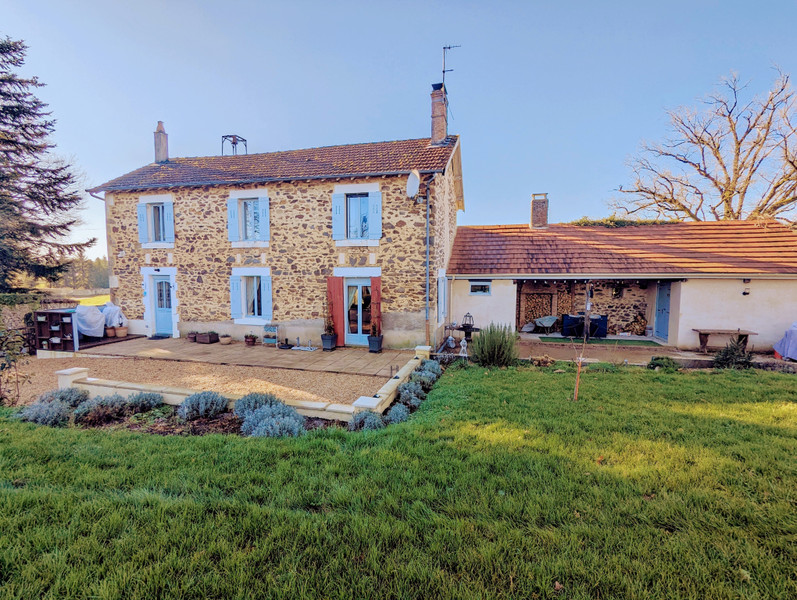

Search for similar properties ?

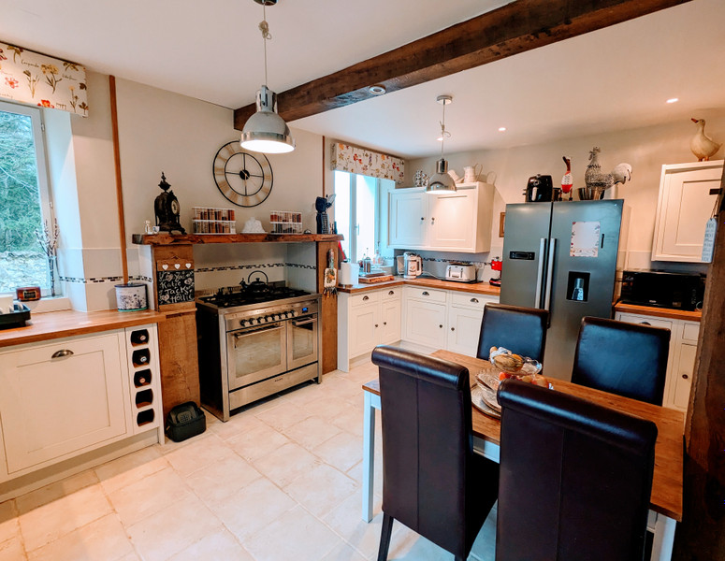


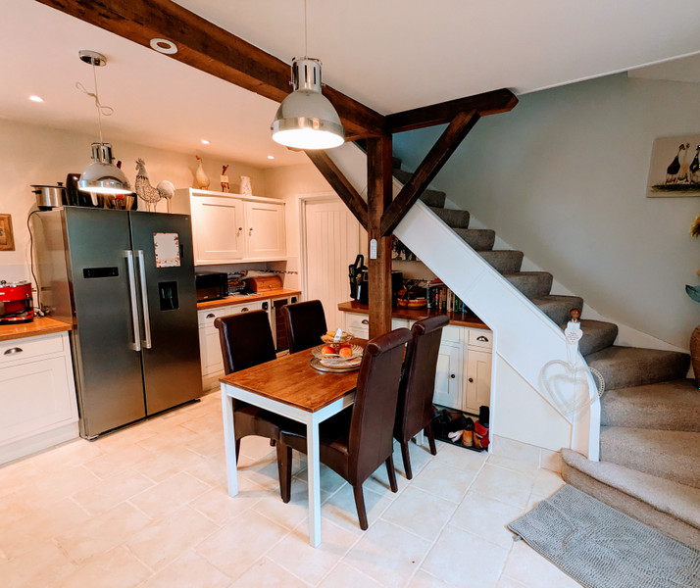
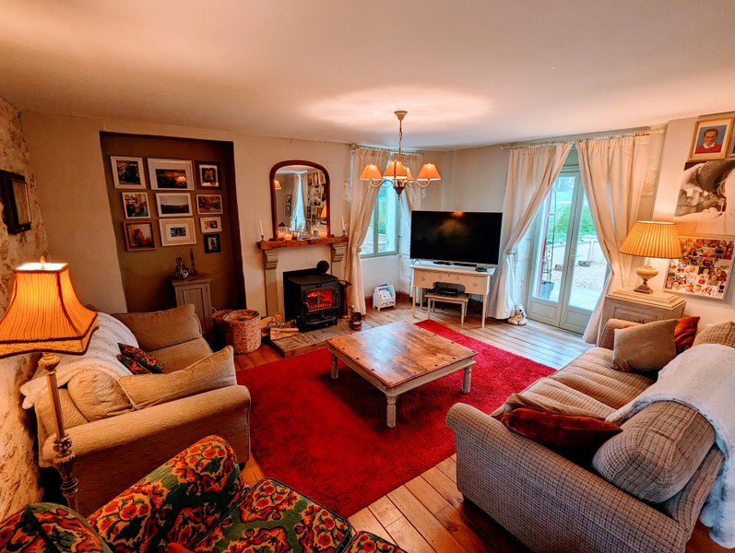
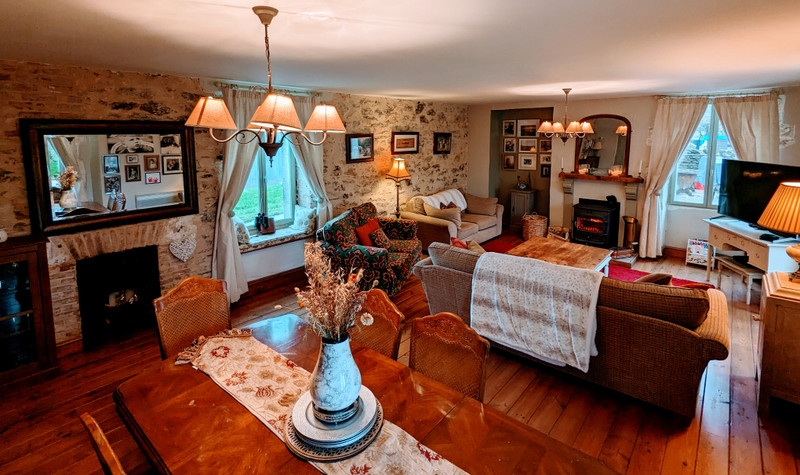
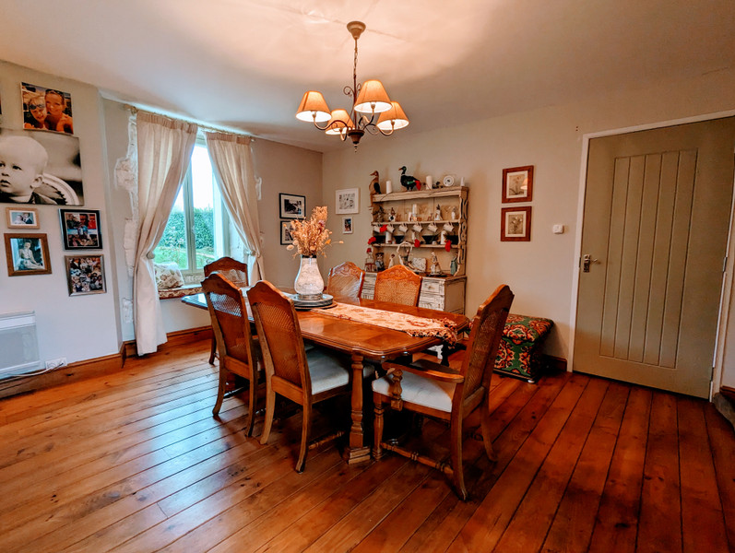
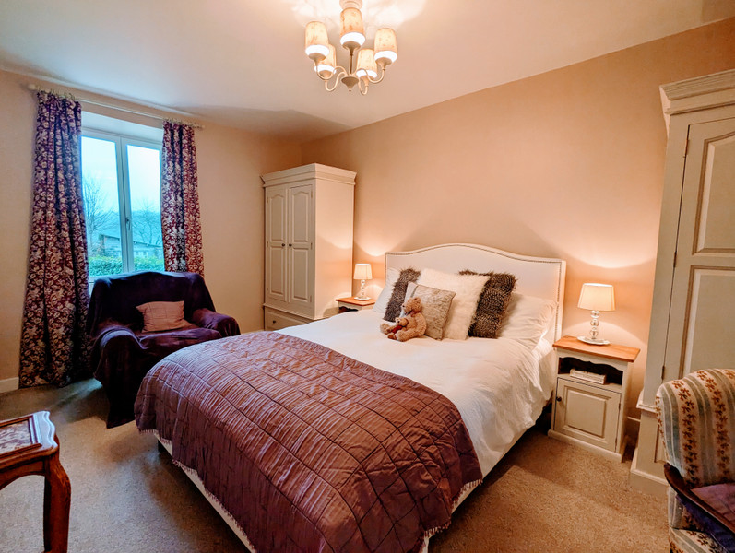
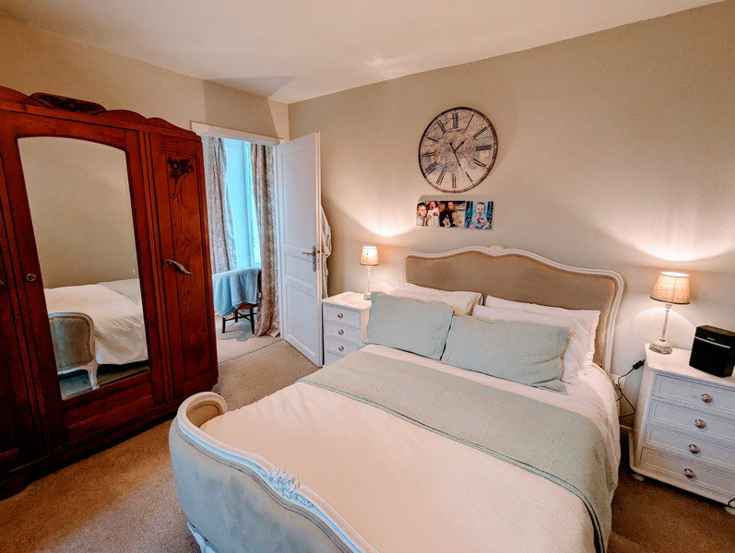
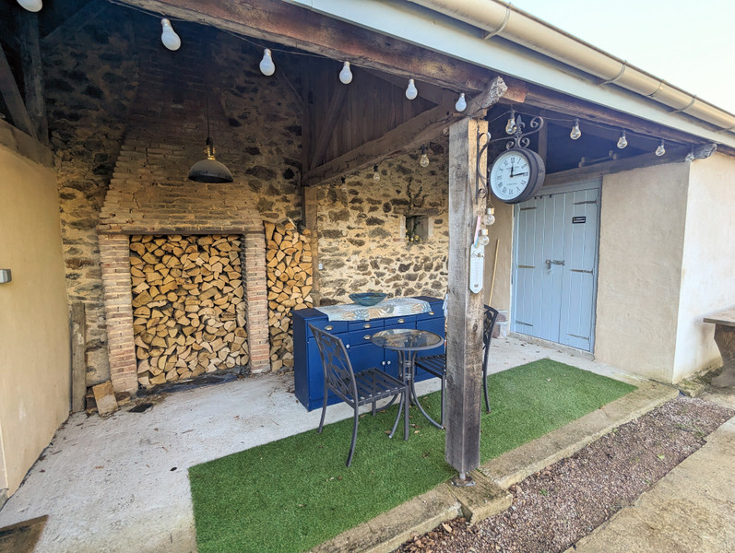
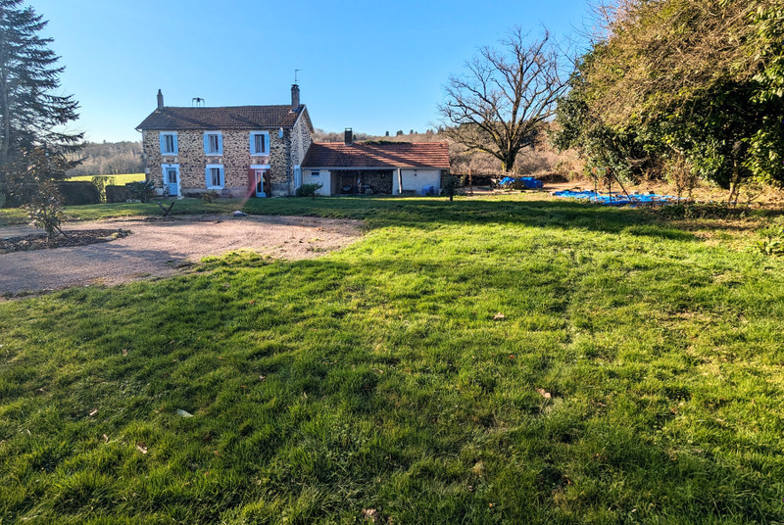
| Ref | A24693LNH24 | ||
|---|---|---|---|
| Town |
LA COQUILLE |
Dept | Dordogne |
| Surface | 111 M2* | Plot Size | 1744 M2 |
| Bathroom | 2 | Bedrooms | 3 |
| Location |
|
Type |
|
| Features |
|
Condition |
|
| Share this property | Print description | ||
 Voir l'annonce en français
Voir l'annonce en français
|
|||
This beautifully decorated, well appointed 3-bedroom house is a “must-view” property. Enter into the cream shaker-style kitchen with wooden work surfaces. The kitchen leads to the large welcoming lounge/dining room. The original exposed stonework wall perfectly compliments the wooden floors and country decor. A wood burning stove gives the lounge a cosy focal point. The spacious dining area easily accommodates a large dining table and chairs. On the first floor, the large master bedroom benefits from an ensuite shower room. A further large bedroom, a smaller bedroom and modern family bathroom complete the upstairs accommodation. Outside, a patio and covered outdoor entertaining space extends the living area and provides an ideal spot for al fresco dining and relaxing. The garden is manageable in size with a dedicated parking area. The location in a quiet hamlet offers a serene environment, while the proximity to amenities and transport links adds practical convenience. Read more ...
KITCHEN (4,7m x 4m : 18,9m2)
Cream country-style wall and floor cabinets are complemented by wooden work surfaces. A tiled hearth space with wooden surrounds and mantel provide a place for a range-style cooker. A deep white ceramic sink completes the country look. Stairs lead from the kitchen to the first floor, and a door leads through to the lounge / dining room.
LOUNGE / DINING ROOM (7,8m x 5m : 39,3m2)
This expansive room can easily be split into zones with different uses. An exposed stone wall running the length of the room is a lovely complement to the classic decor. In the lounge area, a wood burning stove gives cosy ambience and an alternative heat source to the electric wall-hung heaters. Double doors open out onto an East-facing patio where you can enjoy the morning sun. In the dining area, there is ample space for a large table and chairs. A window with window-seat looks out to the patio. Opposite the window, a second wood-burning stove (decorative only) sits in a brick hearth that blends seamlessly into the stonework.
BEDROOM 1 (5,1m x 3m : 15,3m2)
ENSUITE (1m x 2,9m : 2,9m2)
The furthest room for the stairs, this spacious bedroom easily fits a double bed, wardrobes and more. Heated by an electric wall-hung heater. The modern ensuite contains a toilet, enclosed shower cabinet, a sink set over a cupboard, an electric towel rail, and an extractor fan.
BEDROOM 2 (4,9m x 3,1m : 15,3m2
Situated to the left at the top of the stairs, this second spacious bedroom is similar in size to bedroom one. A built-in cupboard in the corner houses the electric water heater for the property. Ample space for a double bed, multiple wardrobes and a dressing table and chair. Heated by an electric wall-hung heater.
BEDROOM 3 (3,7m x 2,5m : 9,25m2)
The smallest of the bedrooms, ideal as a child’s bedroom or as a study or hobby space, Heated by an electric wall-hung heater.
BATHROOM (5,2m2)
Bathroom with clean modern decor containing bath, shower over bath with tiling in the surrounding area, toilet, sink set over a cupboard with mirrored cabinet above and an electric towel rail.
OUTSIDE ENTERTAINING SPACE (5,3m x 3m : 15,7m2)
This super space sits next to the main house and is enclosed on three sides, with the fourth side open to the garden. The perfect area for a bar and barbeque. A working chimney gives space for a fire on chillier evenings. Doors lead from this space to a workshop and the laundry room which, very conveniently, also houses a toilet.
UTILITY ROOM (2,5m x 2,1m : 5,3m2)
A very useful space currently housing a washing machine and tumble dryer. Conveniently placed for the outdoor entertainment area, this room also has a toilet and a countertop sink, and a fridge.
WORKSHOP (2,8m x 3,7m : 10,3m2)
Ideal for tool storage, this workshop space is equipped with lighting and electric sockets.
GARAGE (3,8m x 5,1m : 19,1m2)
Further secure storage space, either for vehicles or larger gardening tools.
GARDEN
The entire plot of this property measures 1744m2, upon which sits the house, the garage, and a small stone wood shed measuring 4,4m2. A landscaped roundabout gives easy manoeuvring of vehicles. The remaining grassed area of the garden is manageable with a walk-behind lawn mower. Plenty of scope for growing and development by budding gardeners.
LOCAL AREA
Sitting just 2km from the small town of La Coquille, local conveniences include a supermarket, pharmacy, medical centre, veterinary practice, garden nursery, bar, several restaurants, a hotel, bank, post office, school, and a train station.
------
Information about risks to which this property is exposed is available on the Géorisques website : https://www.georisques.gouv.fr
*These data are for information only and have no contractual value. Leggett Immobilier cannot be held responsible for any inaccuracies that may occur.*
**The currency conversion is for convenience of reference only.