Register to attend or catch up on our 'Buying in France' webinars -
REGISTER
Register to attend or catch up on our
'Buying in France' webinars
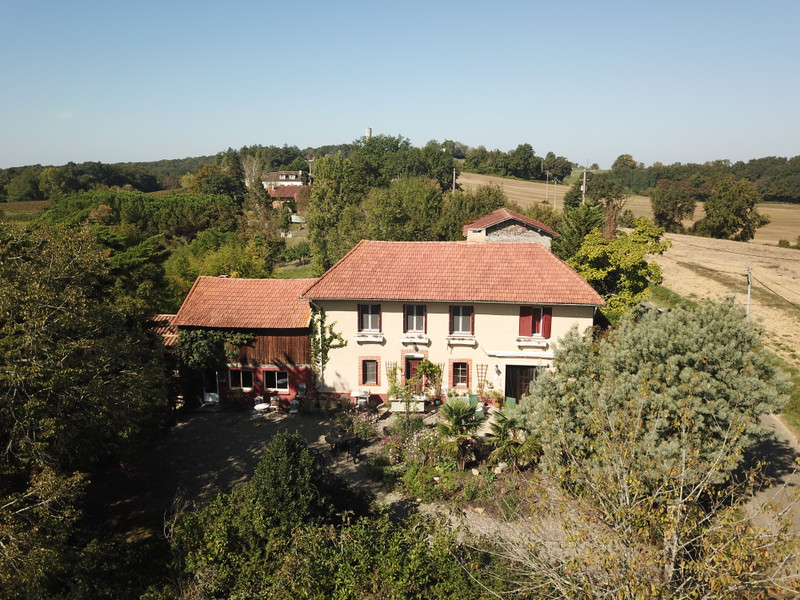
Ask anything ...

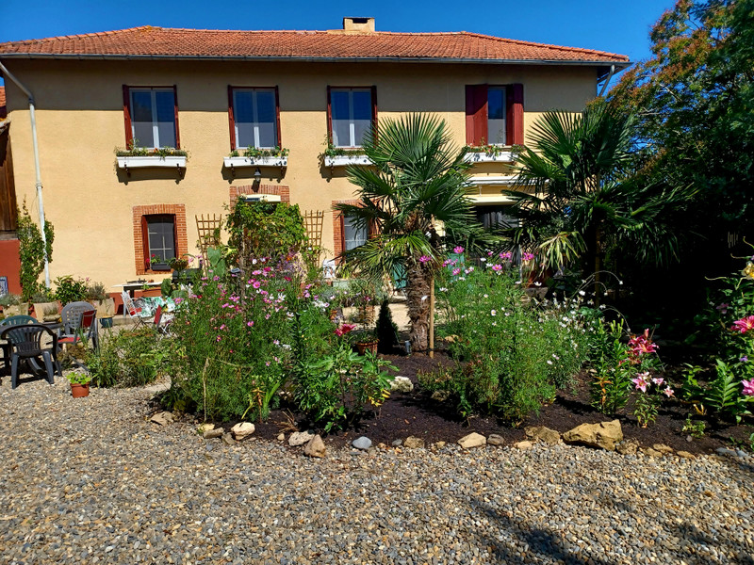
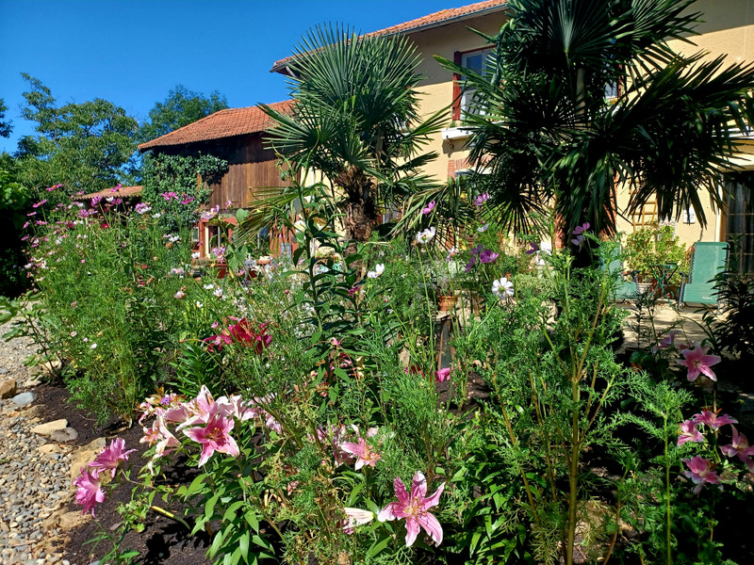
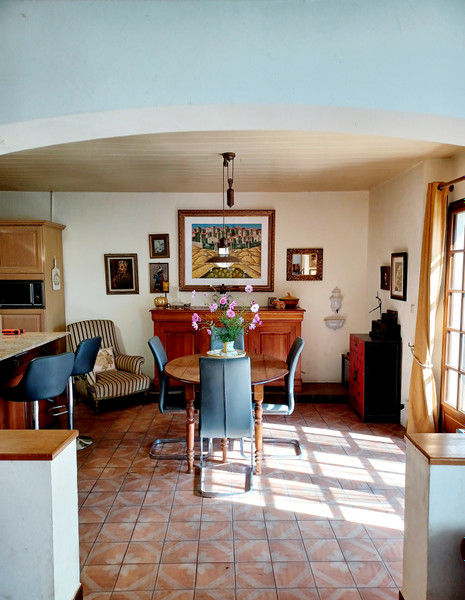
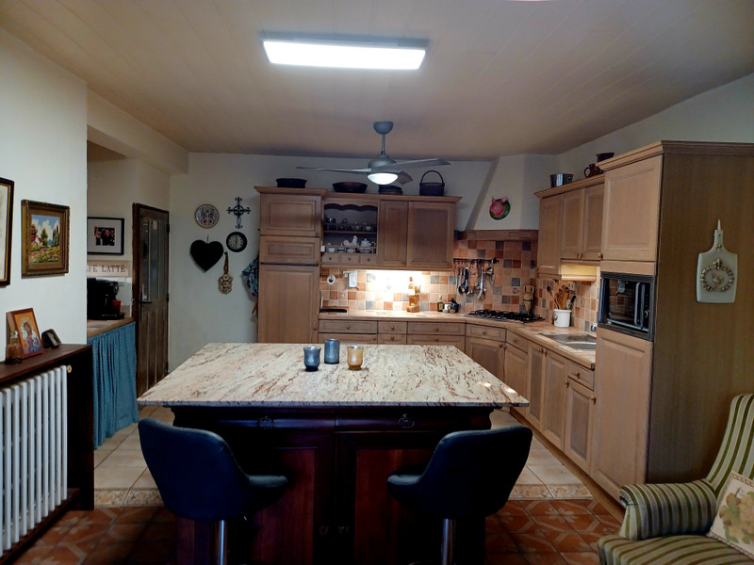
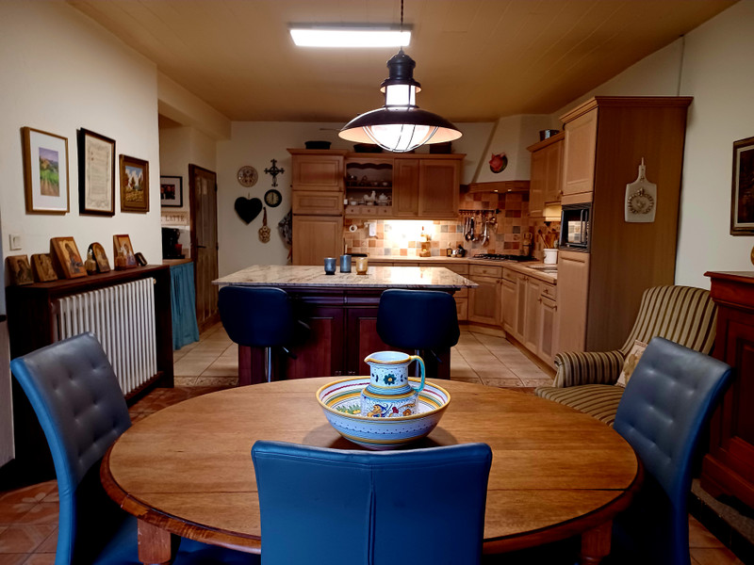
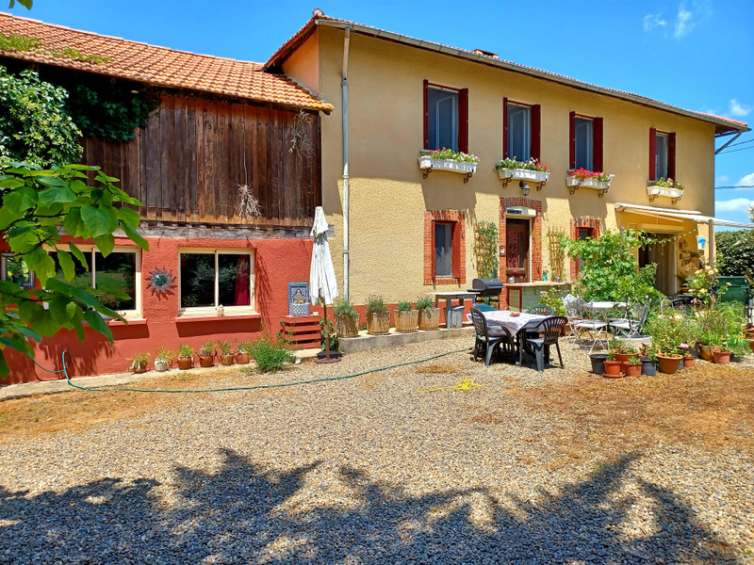
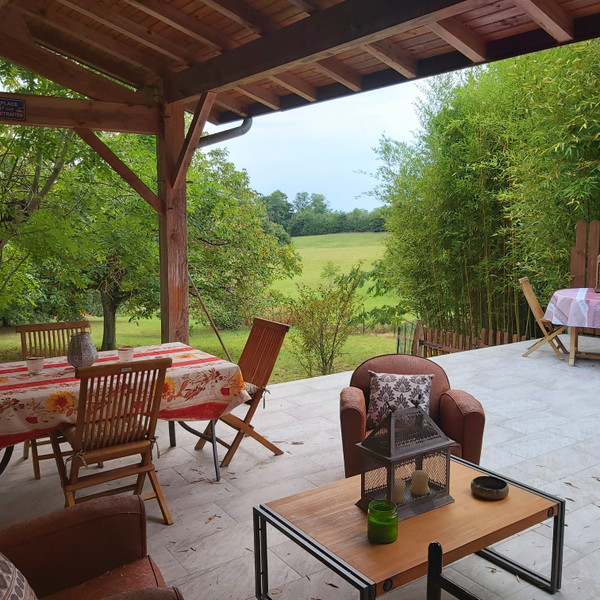
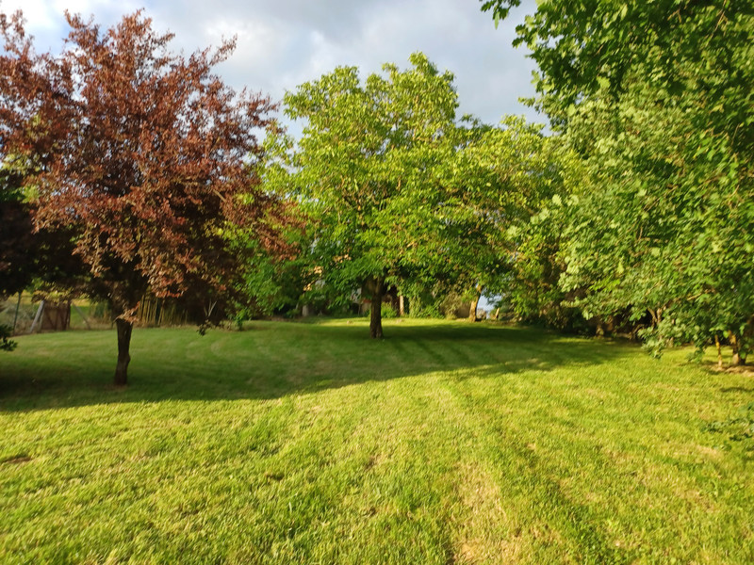
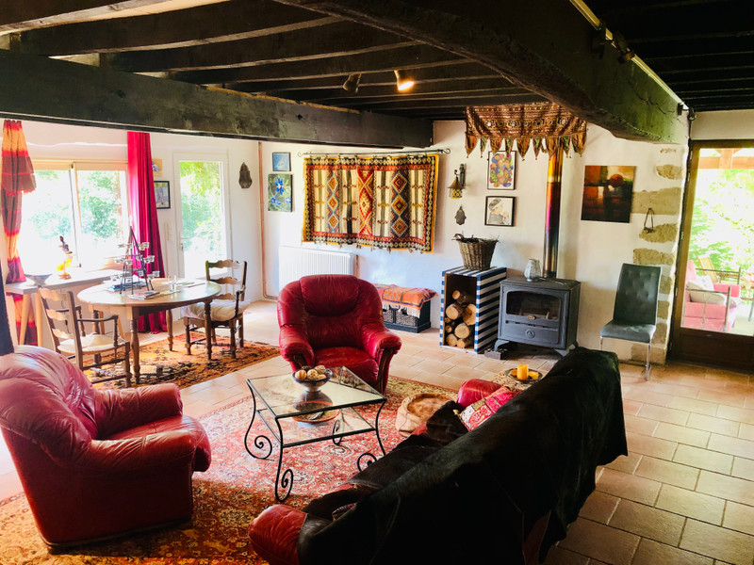
| Price |
€375 000
agency fees to be paid by the seller |
Ref | A24654JSN32 |
|---|---|---|---|
| Town |
PLAISANCE |
Dept | Gers |
| Surface | 280 M2* | Plot Size | 6757 M2 |
| Bathroom | 3 | Bedrooms | 5 |
| Location |
|
Type |
|
| Features | Condition |
|
|
| Share this property | Print description | ||
 Voir l'annonce en français
Voir l'annonce en français
|
|||
Nestled in the rolling hills of Gers, South West France, you will find this amazing house in private, fenced grounds of 6757m2 with large barn, covered wood store with renovation potential, piggery, petanque pitch, large partially covered terrace, vegetable garden and front terrace. This well maintained, light five-bedroom house with a complete one bedroom annexe, ideal for family and friends or additional income situated close to Plaisance with all commerce and Marciac; famous for it's international Jazz Festival.
The main house benefits from double glazed windows/doors with screens and automatic shutters. The layout offers flexible living and home working accommodation for a family or extended family.
The mature grounds are mainly grass and are planted with a great variety of fruit, nut and palm trees , with shady borders, breath-taking views of the Pyrenees and pretty countryside. Read more ...
This house is in a super location with beautiful grounds and plenty of room to add a large pool. It offers flexible living accommodation with business opportunity, comfortable central heating, further scope to renovate; if required.
The house comprises:
ENTRANCE 10m2 -double glazed entrance door and window, steps to utility with chest freezer, tiled floor, store for hot water tank, WC 1.82m2, door to dependency, door to Summer Room
SUMMER ROOM - 22m2 - currently used as a craft/dog grooming room, stone feature wall, double glazed sliding patio doors to garden, counter top with sink, oven, washing machine, dryer, door to:
KITCHEN/DINING ROOM 25m2 - fully fitted kitchen with base and wall units, gas hob, integrated fridge, microwave, tiled floor/splashbacks, island with granite top, under cabinet lighting, ceiling fan/light, patio door to front terrace and opening to lounge
LOUNGE 25m2 - open plan living area, double aspect with views to the front garden, insert wood burner with beam mantle, tiled floor, ceiling light/fan, beam feature on tongue and groove ceiling, door to downstairs bedroom, office, shower room and staircase
DOWNSTAIRS BEDROOM - 13m2 window to front garden, radiator, tiled floor
OFFICE 9m2 door to dependency, beamed ceiling
SHOWER ROOM - Italian shower with travertine mosaic tiles, WC, stone sink with vanity unit, papered walls, tiled floor
HALLWAY - 4.4m2
A satellite dish has been fitted recently.
FIRST FLOOR
Off the start of the wooden staircase there is a separate WC 1.68m2
continue up the carpeted staircase with stair rods to a spacious landing with wooden floors of 30m2, tongue and groove ceilings throughout
BEDROOM 2 - 11m2 wooden floor, radiator, double glazed window offering beautiful views of the countryside
BEDROOM 3 - 19m2 double glazed windows provide a double aspect of the lovely surrounding area
BEDROOM 4 - 16m2 double glazed window providing lovely views of the countryside, radiator
SHOWER ROOM - 6m2 wet room, fully tiled with shower, sink and vanity unit with spot lights, large window with stunning views
separate WC
Built-in storage on the landing
BEDROOM 5 - 16m2 currently used a sewing room with radiator and window
ROOM - 10m2 requires completion currently bare brick wall, used as a dressing room
A door to the ATTIC space 45m2 provides an opportunity to RENOVATE, adding even more flexibility to this already fantastic house.
All windows to the main rooms have shutters (roller or wooden) and fly screens.
ANNEX GROUND FLOOR
The annexe has central heating throughout.
BATHROOM - roll top bath with shower over, vanity unit, fully tiled, electric heater, WC, plumbing for washing machine
SITTING ROOM - 14m2 window, radiator, tiled floor, tongue and groove ceiling, door to downstairs bedroom, door to open plan kitchen/living/dining room
BEDROOM - 13m2 wood panelled room, with single glazed window to outdoor terrace, radiator
KITCHEN/LIVING/DINING ROOM - 47m2 luminous room with 2 double glazed windows, double doors to terrace, double glazed door to the front garden, wood burner, fitted kitchen with gas oven, extractor fan with light, base and wall units, dishwasher, sink, fridge freezer, tiled splashback, beamed ceiling, tiled floor, part wall tongue and groove, opportunity to access first floor
EXTERIOR
The house can be accessed via two driveways; the first, enclosed with a double and single gate leading to the front of the house, the second being open and wide providing ample shady parking. The perimeter is fully fenced and divided in two. This would support renting the outbuilding to guests.
The front terrace is paved and adorned with pretty palms, a silk tree, herbs and pretty flowers; this space is ideal for the BBQ and al fresco dining whilst enjoying the scenery beyond.
Just beyond this area a large wood store is situated. This could provide additional, shaded car parking and be further renovated.
At the end of the house and dependency there is a cute piggery, this is a great storage area and also could be renovated further.
The back of the house is mainly lawned and is planted with a range of mature fruit and nut trees and views of the rolling countryside, a couple of steps lead to the large tiled terrace of 45m2, part of which is covered. This fantastic terrace can be accessed from the dependency and is another super area for aperitifs, and eating al fresco!
The second entrance to the property is adjacent to the large barn (69m2) with electric supply and a window, a second floor has been boarded for storage of light items.
A petanque pitch leads to a neatly laid out potager. Shady borders near the house are planted with hostas and other pretty flowers.
GETTING AROUND
AIRPORTS - Toulouse 1h40mins Bordeaux 1h50mins
ATLANTIC COAST - Biarritz 1h50mins Capbreton 1h50mins
MOUNTAINS - Cauterets 1h40mins
SPAIN - San Sebastian 2h25mins
TGV from Paris 5hrs
PLAISANCE with all amenities and weekly local market 10mins
NOGARO with all amenities plus the aerodrome and race circuit 20mins
MARCIAC where the largest European Jazz Festival is held less than 20 mins
GOLF de GUINLET EAUZE 35mins GOLF du CHATEAU PALLANE 30mins
MONT de MARSAN 55mins
AUCH 55mins
------
Information about risks to which this property is exposed is available on the Géorisques website : https://www.georisques.gouv.fr
*Property details are for information only and have no contractual value. Leggett Immobilier cannot be held responsible for any inaccuracies that may occur.
**The currency conversion is for convenience of reference only.