Register to attend or catch up on our 'Buying in France' webinars -
REGISTER
Register to attend or catch up on our
'Buying in France' webinars
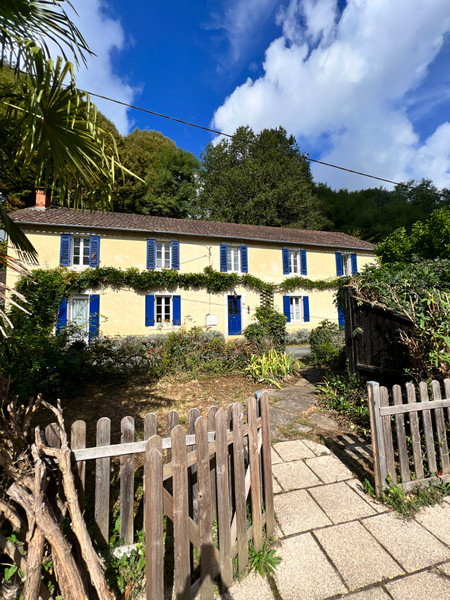

Ask anything ...

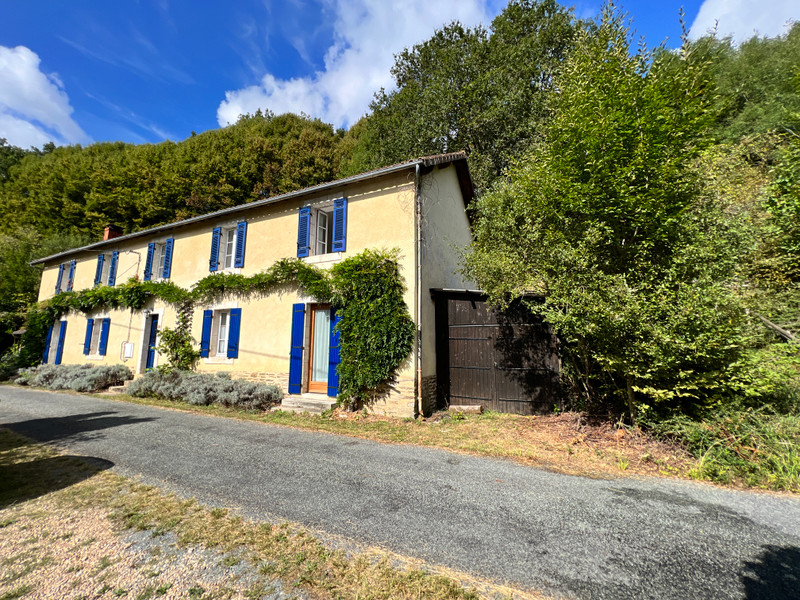
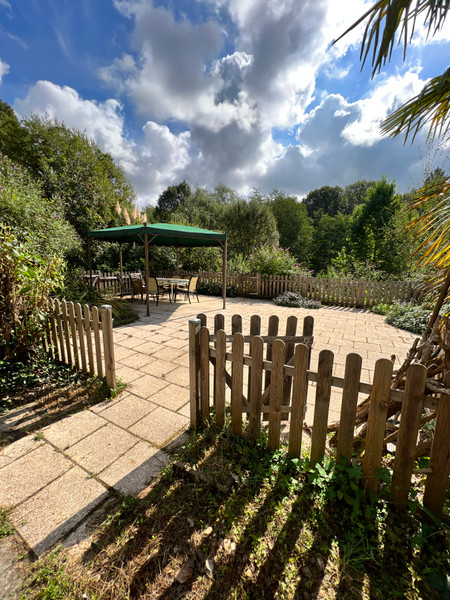
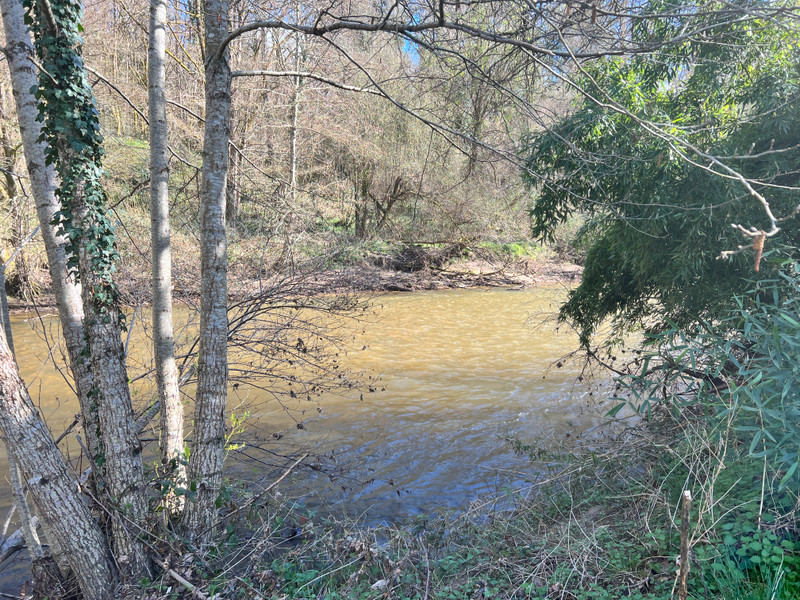
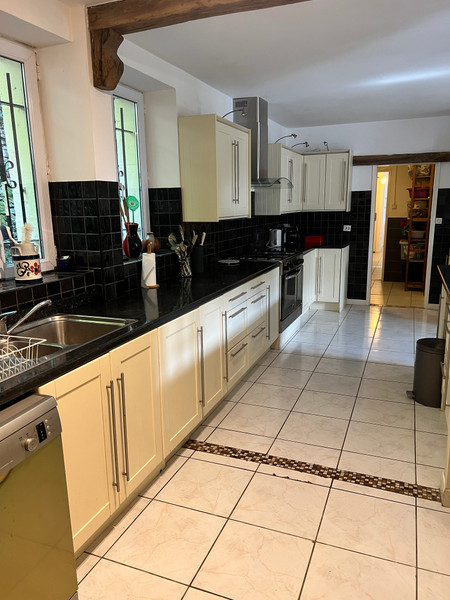
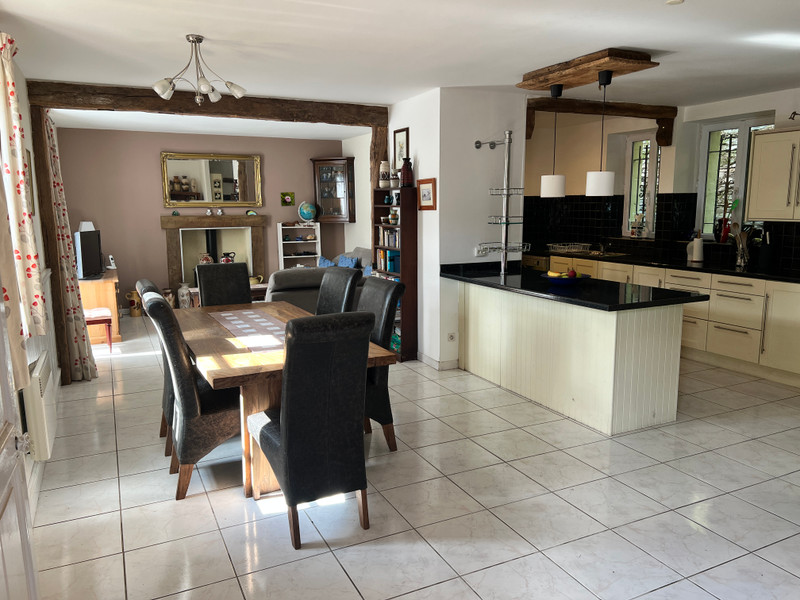
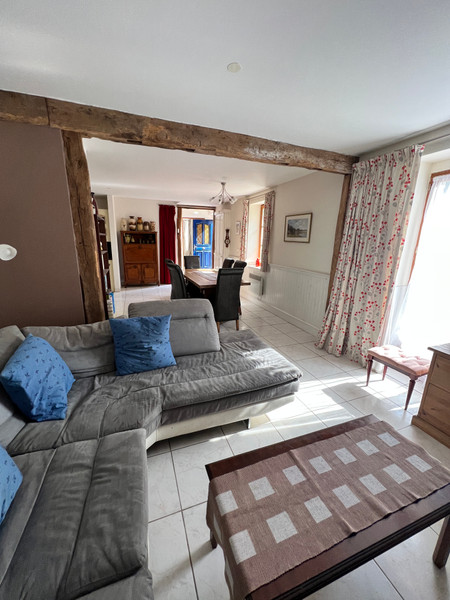
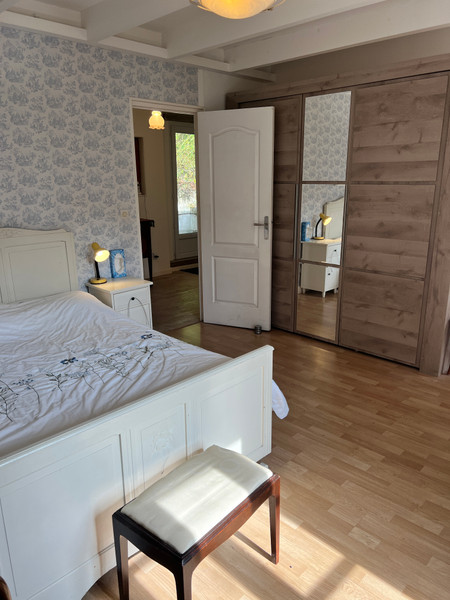
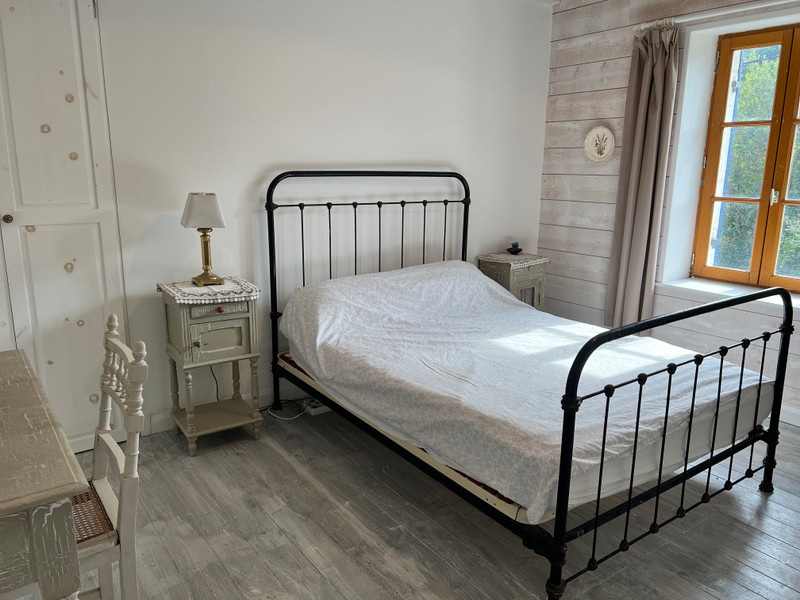
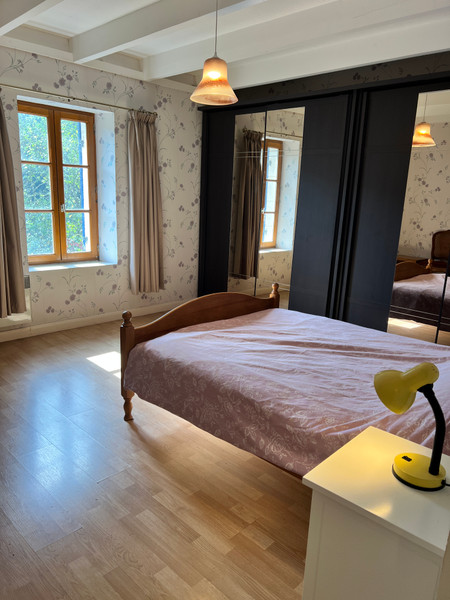
| Price |
€230 050
(HAI)**
**agency fees included : 7 % TTC to be paid by the buyer (€215 000 without fees) |
Ref | A24026LC24 |
|---|---|---|---|
| Town |
NANTHEUIL |
Dept | Dordogne |
| Surface | 200 M2* | Plot Size | 4382 M2 |
| Bathroom | 2 | Bedrooms | 5 |
| Location |
|
Type |
|
| Features |
|
Condition |
|
| Share this property | Print description | ||
 Voir l'annonce en français
| More Leggett Exclusive Properties >>
Voir l'annonce en français
| More Leggett Exclusive Properties >>
|
|||
Situated on the edge of the Périgord-Limousin nature park this beautiful detached property is within a short distance of a market town with a weekly year round market, shops, banks, supermarkets, schools, doctors, dentist, bars, restaurants and a train station. Surrounded by nature, this property is very private with no overlooking neighbours, it has a large garden with the possibility for a pool and a direct access to the river frontage. The property has been tastefully restored and boasts a large open-plan living area, 5 spacious bedrooms, 2 bathrooms, an office and a garage and shed. Read more ...
This detached stone house has been tastefully restored in neutrals, it benefits from electric radiators throughout, a wood burner in the living room, double glazing and feature beams. There is a large double bedroom and a shower room on the ground floor.
HOUSE 200m2
GROUND FLOOR:
ENTRANCE wood staircase to 1st floor
(Open-plan living room/dining room with a fully fitted kitchen with a range of wall and base units and breakfast bar, front aspect lounge area with fireplace and wood burner and large dining room with door to front aspect)
KITCHEN 18,19m2 (6,43m x 2,83m) tiled flooring, rear aspect
LOUNGE/DINING ROOM 27,90m2 (8,83m x 3,16m) front aspect, fireplace with wood burner, tiled flooring.
BATHROOM 4,59m2 (2,38m x 1,93m) (shower, hand basin, separate wc)
REAR HALLWAY 10,46m2 (1,97m x 5,31m) door to rear aspect, tiled flooring, staircase to 1st floor landing.
STORE
OFFICE 16,87m2 ( 3,8m x 4,44m) front aspect, tiled floor
BEDROOM 1 - 16,39m2 (4,28m x 3,83m) door to front aspect, tiled floor.
FIRST FLOOR:
LANDING 25,64m2 (13,22m x 1,94m) rear aspect, double doors giving out to a rear terrace and rear garden.
SEPARATE WC 1,86m2 (1,59m x 1,17m) wc, hand basin, tiled floor
BEDROOM 2 - 15,98m2 (4,23m x 3,78m) front aspect
BEDROOM 3 - 11,08m2 (3,77m x 2,94m) front aspect, wood floor, wardrobe
STORE ROOM 4,29m2 (2,86m x 1,50m)
BEDROOM 4 - 16,77m2 (4,3m x 3,9m) front aspect
BEDROOM 5 - 17,16m2 (3,9m x 4,4m) front aspect
BATHROOM 6,28m2 (3,14m x 2m) Bath with shower attachment, wc, hand basin, tiled floors, window to rear aspect
EXTERIOR:
ADJOINING GARAGE/WORKSHOP 35m2
ADJOINING LEAN-TO SHED
ENCLOSED TERRACE
ENCLOSED GARDEN with river frontage and mature trees and bushes.
****All sizes are approximate
DISTANCES TO:
Leisure lake and beach 4km (on-site bar/restaurant, summer activities)
Thiviers 5,5km (all commerces and a train station)
St Jean de Côle 13km (plus beaux village)
La Coquille 18km
Excideuil 19km
Brantôme 31km (Venice of the Périgord)
Périgueux 38km (Capital of the Dordogne)
AIRPORTS:
Limoges 62km
Bergerac 90km
Brive 82km
Bordeaux 182km
------
Information about risks to which this property is exposed is available on the Géorisques website : https://www.georisques.gouv.fr
*Property details are for information only and have no contractual value. Leggett Immobilier cannot be held responsible for any inaccuracies that may occur.
**The currency conversion is for convenience of reference only.