Register to attend or catch up on our 'Buying in France' webinars -
REGISTER
Register to attend or catch up on our
'Buying in France' webinars
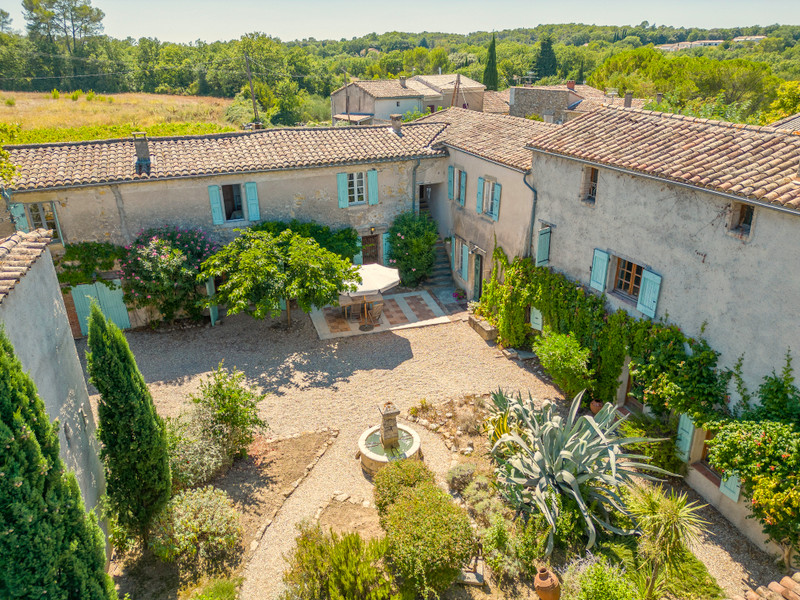

Ask anything ...

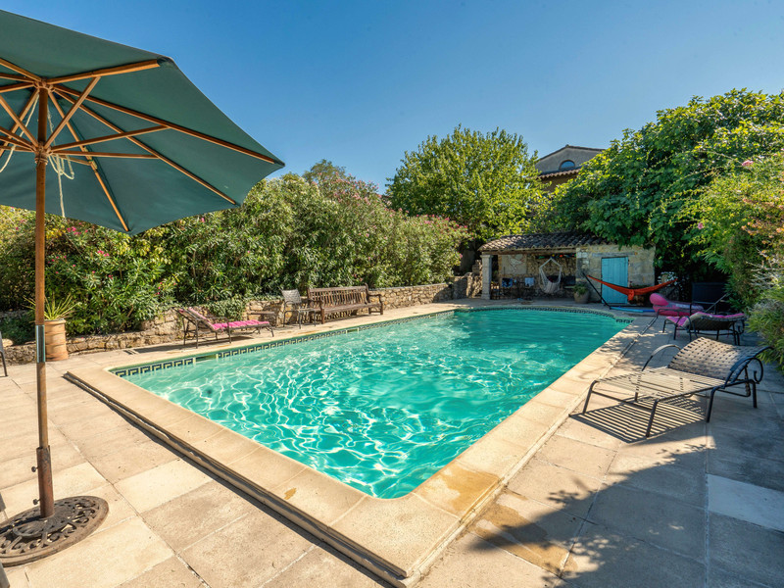


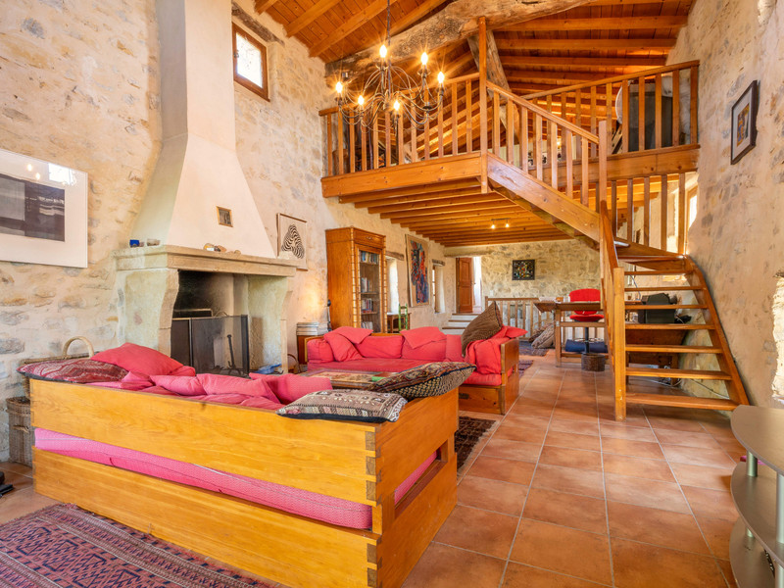
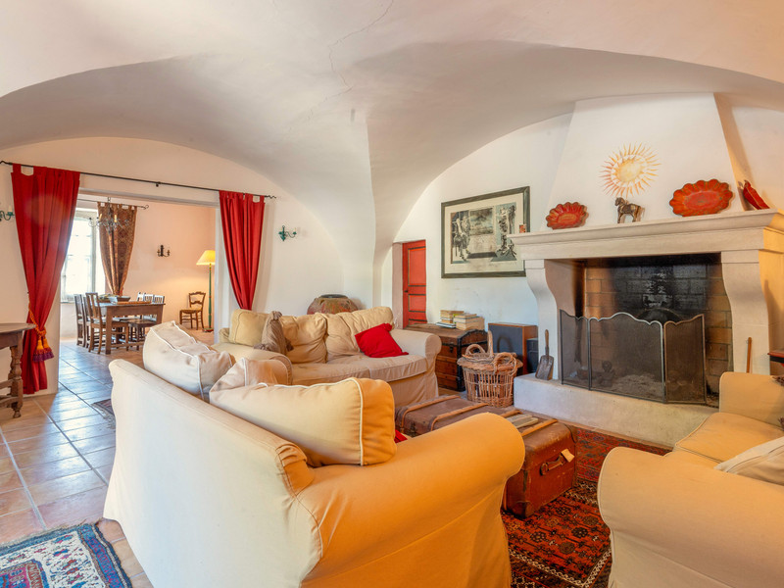
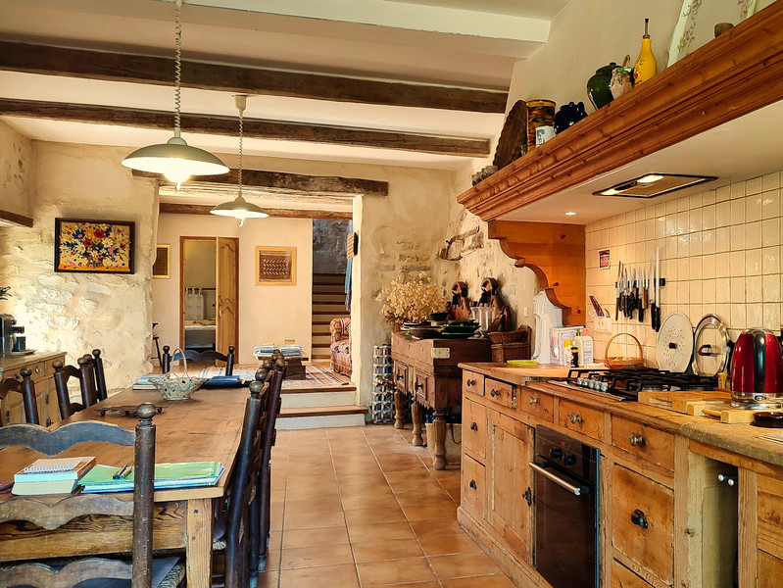
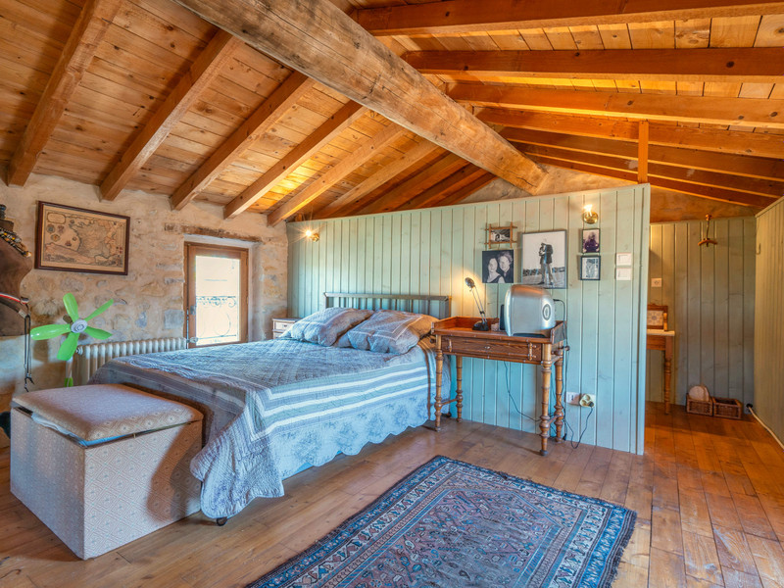
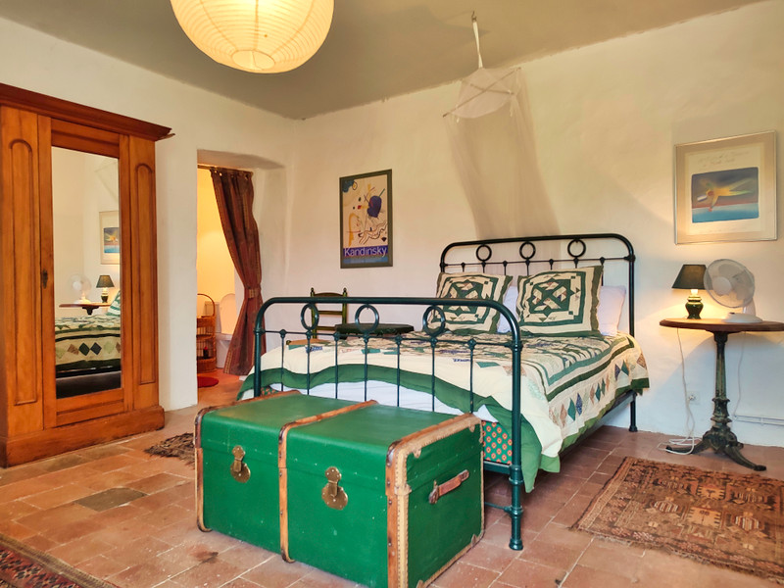

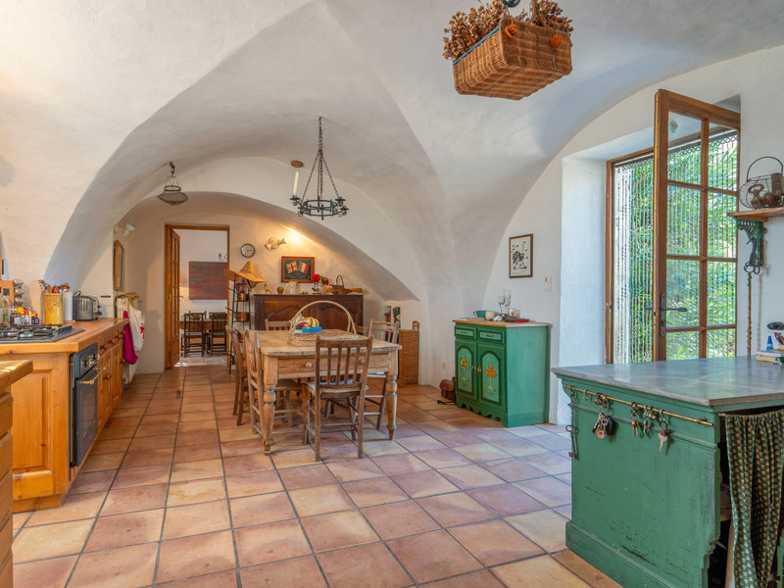
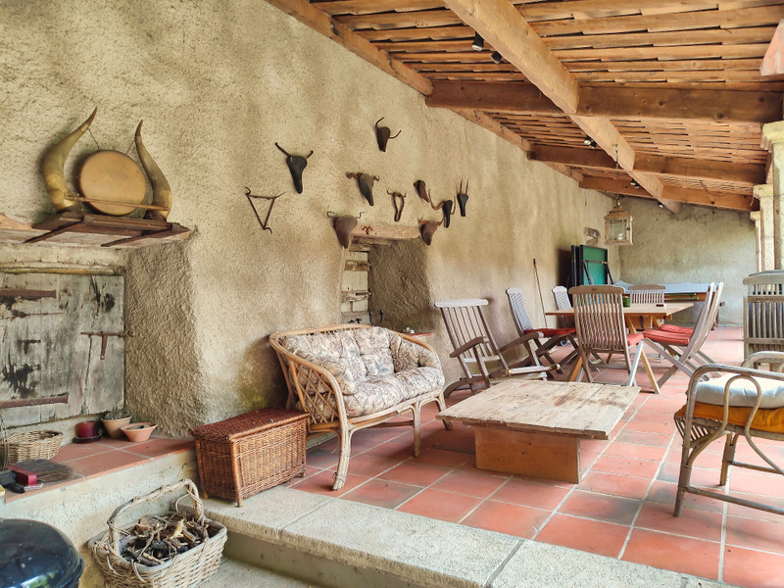
| Price |
€850 000
agency fees to be paid by the seller Reduction from €890,000 to €850,000 |
Ref | A24001SNB30 |
|---|---|---|---|
| Town |
CARDET |
Dept | Gard |
| Surface | 386 M2* | Plot Size | 2307 M2 |
| Bathroom | 6 | Bedrooms | 7 |
| Location |
|
Type |
|
| Features | Condition |
|
|
| Share this property | Print description | ||
 Voir l'annonce en français
| More Leggett Exclusive Properties >>
Voir l'annonce en français
| More Leggett Exclusive Properties >>
|
|||
Nestled in a traditional little hamlet surrounded by picturesque vineyards, this large and characterful property offers an abundance of space, both indoors and outdoors, making it ideal for a large family, gatherings of friends, or even a promising business venture. Conveniently situated within easy reach of the charming villages of Cardet and its neighbouring communities, this is your gateway to an idyllic lifestyle.
Just 8 kilometres away lies the medieval town of Anduze, renowned for its hand-crafted ceramics and a treasure trove of tourist attractions. Take a nostalgic ride on the "Petit Train à Vapeur," lose yourself in the breathtaking Bambouseraie, and savour the flavours of the town at its independent restaurants, cafes, and boutique shops. Your dreams of leisure and adventure are just a stone's throw away. For those who seek connectivity, this haven is strategically positioned, just 35 kilometres from Nimes TGV station or a short 40-kilometre drive from Nimes A9 motorway exit Read more ...
The main accommodation is located across two of the wings of the property, with the more recently renovated section to the north-west wing. Spanning two floors plus a mezzanine, an interesting feature is that the accommodation only joins via one communicating bedroom on the first floor – hence each could be made separate and private from the other to split into five bedrooms, three shower rooms with WC, plus two bedrooms with two shower rooms with WC, and each part having its own kitchen, reception rooms and pantry spaces.
The two other wings encompass the large covered terrasse, and the barn and garage. The two latter measure approximately 45m2 each with high roofs – again, very interesting potential for further expansion and development. The 300m2 opposite the property offers further convenient parking, and is shaded by the olive trees.
The property is divided as follows;
Magnificent iron gates at the entrance, leading to the internal courtyard with working fountain
South-west wing;
Garden level;
• Boiler room
• Laundry room with shower room, WC, pantry and walk-in cupboard 7.8m2
• Large kitchen with vaulted ceilings 29m2
• Dining room 24m2
• Sitting room with vaulted ceiling and fireplace 33m2
• External stairs adjacent to the sitting room to the first-floor bedrooms
First floor;
• Two double bedrooms (15.7 and 17.5m2) and single bedroom (9.3m2), with shared bathroom and WC 8.25m2
• Large ensuite bedroom with WC and shower 24.8m2
• Shower room and separate WC 5.4m2
• Second large bedroom, which communicates to the north-west wing at the open plan living room 18m2
North-west wing;
Garden and pool level;
• Entrance to the open vestibule 15.6m2
• Large kitchen 30.5m2 with pantry 1.8m2, WC and shower room 3.9m2, opening towards the pool area
• Summer bedroom 8.3m2
First floor;
• The former “magnanerie” – a marvellous, high ceilinged living room with fireplace 43m2
• Opening to the loggia overlooking the swimming pool and distant vines 12.7m2
Mezzanine;
• Ensuite double bedroom with bathroom and WC 16 and 6.1m2
Virtual tour and floor plans available online.
------
Information about risks to which this property is exposed is available on the Géorisques website : https://www.georisques.gouv.fr
*Property details are for information only and have no contractual value. Leggett Immobilier cannot be held responsible for any inaccuracies that may occur.
**The currency conversion is for convenience of reference only.