Register to attend or catch up on our 'Buying in France' webinars -
REGISTER
Register to attend or catch up on our
'Buying in France' webinars
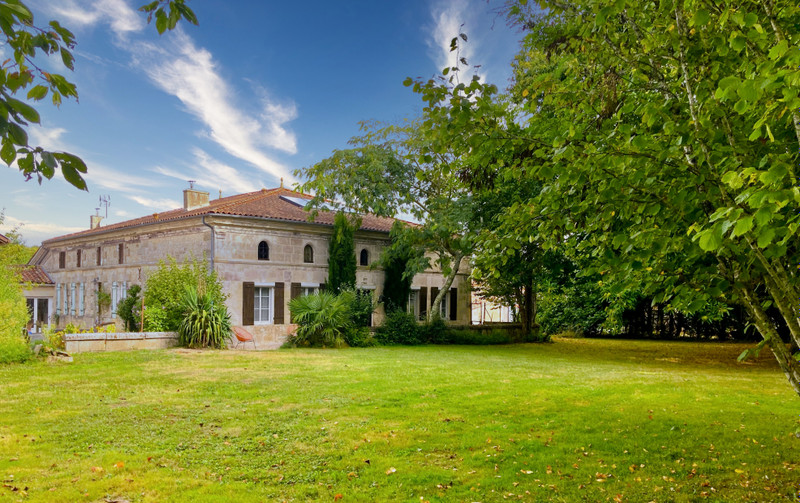
Ask anything ...

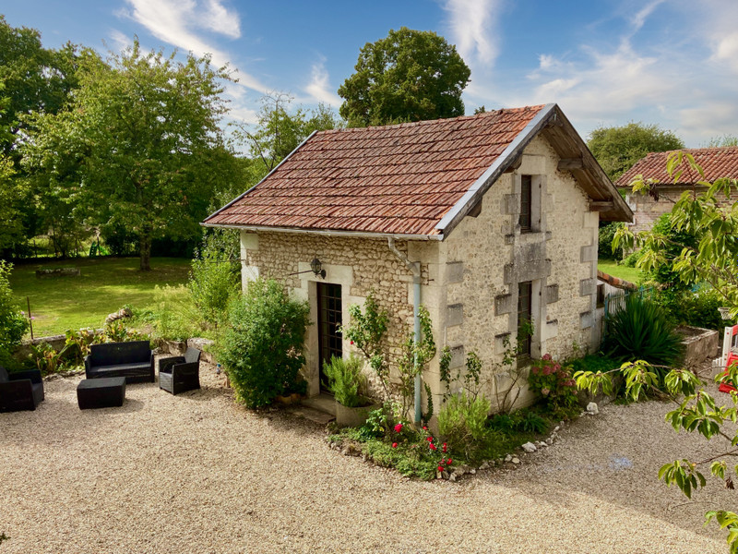
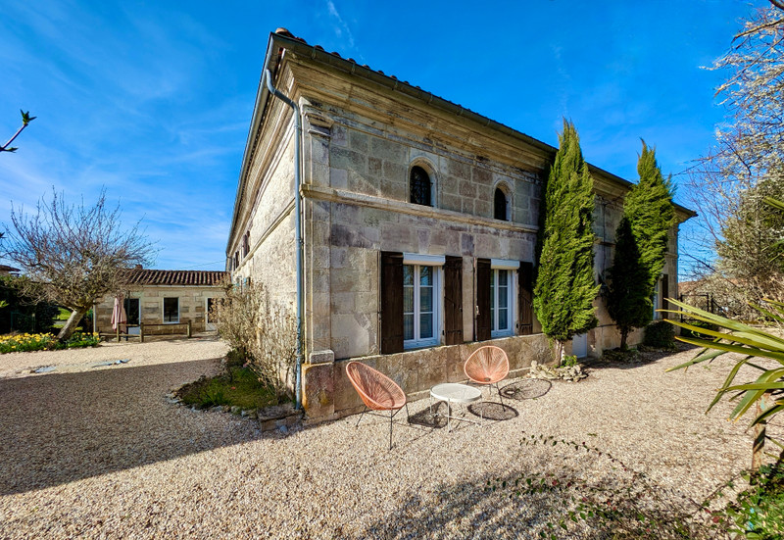
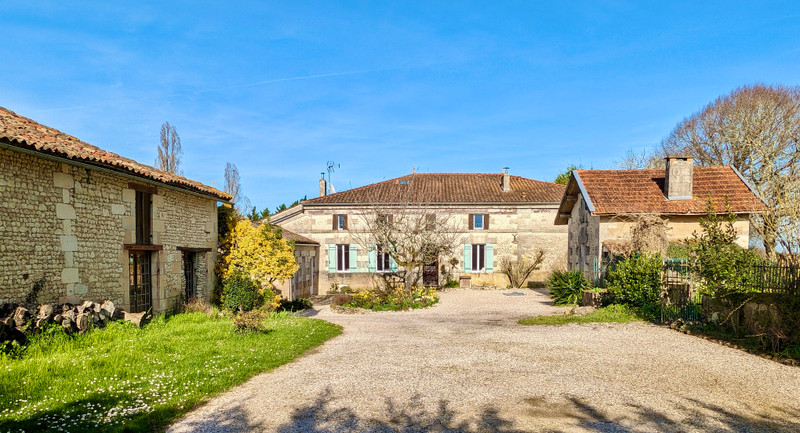
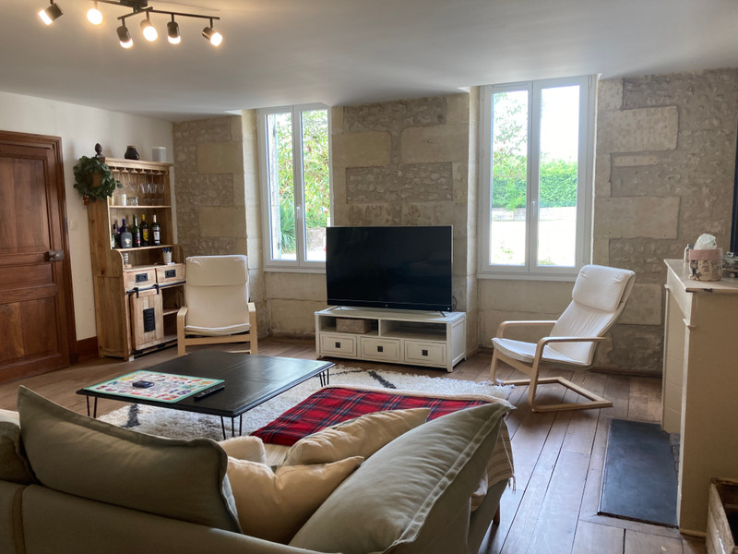
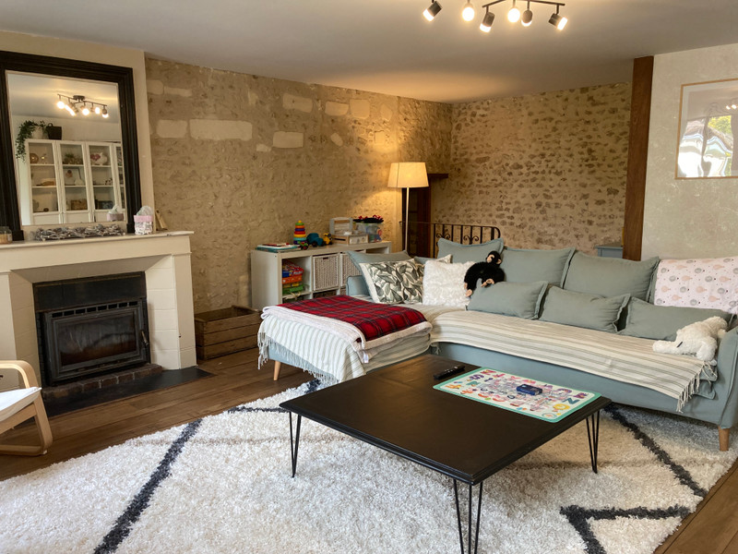
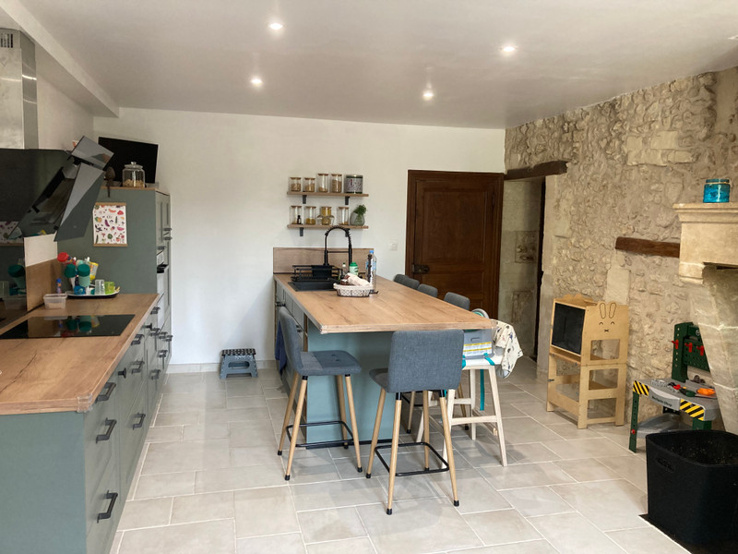
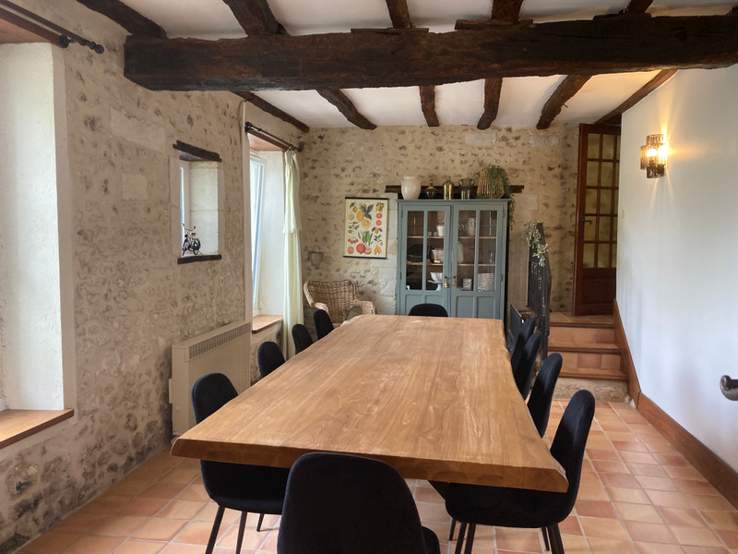
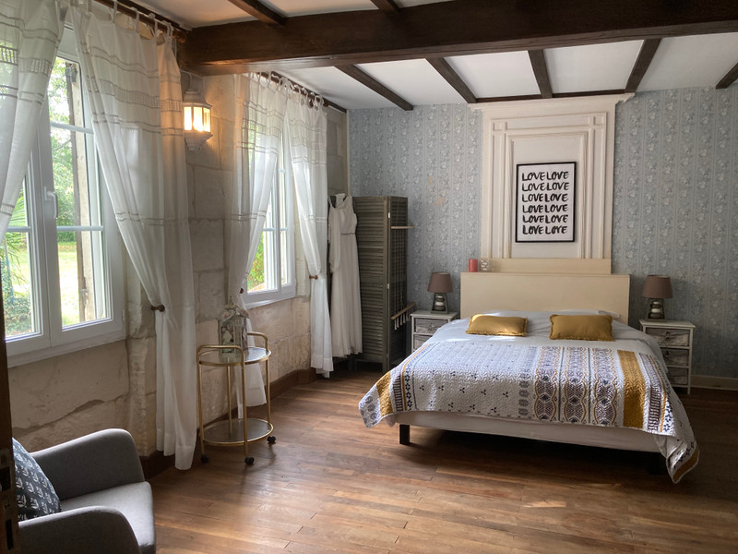
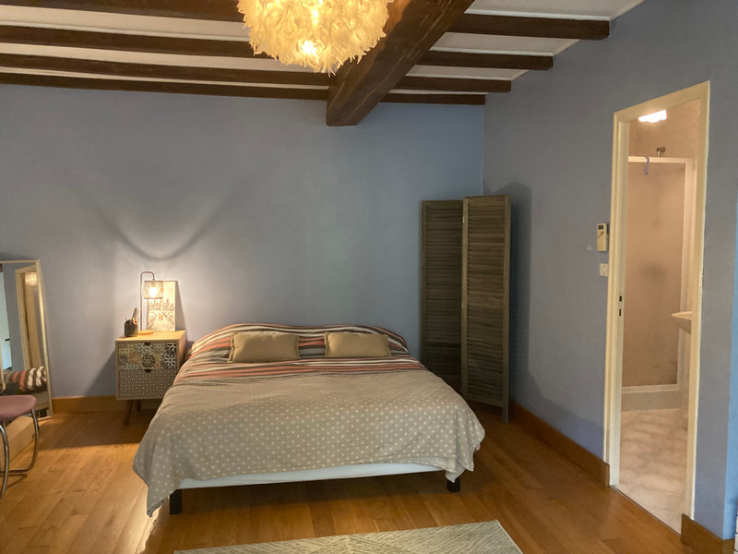
| Price |
€445 000
agency fees to be paid by the seller |
Ref | A23857ELM17 |
|---|---|---|---|
| Town |
POUILLAC |
Dept | Charente-Maritime |
| Surface | 377 M2* | Plot Size | 7047 M2 |
| Bathroom | 5 | Bedrooms | 6 |
| Location |
|
Type |
|
| Features |
|
Condition |
|
| Share this property | Print description | ||
 Voir l'annonce en français
Voir l'annonce en français
|
|||
Located in a small hamlet in the south of Charente Maritime, this large bourgeois house offers you a peaceful and pleasant living environment.
Original elements such as stone walls, wooden floors, large fireplaces and exposed beams have been preserved to maintain the charm and the history of this beautiful property.
On 2 levels, you will discover on the ground floor an entrance hall, kitchen, utility room, bathroom/laundry room, living room, dining room, games room, plus 2 bedrooms with own shower rooms. Upstairs, 4 bedrooms, two of which have their own shower room and 2 others to finish renovating.
Adjacent garage.
The outbuildings are all independent: a large barn, a carport for at least 2 cars, a small house / workbench with mezzanine.
Outside, a beautiful terrace is positioned in front of the house with a view of the garden and its century-old chestnut trees.
5 minutes from Montlieu-la-Garde and Chevanceaux with quick access to the N10 for Bordeaux and Angoulême. Read more ...
MORE PHOTOS AVAILABLE AND HOUSE PLAN UPON REQUEST
GROUND FLOOR
1 Entrance hall - 10m² with original wooden floor
1 Office – 6m²
1 Clearance - 3m²
On the right :
1 Kitchen with a central island and a beautiful fireplace with a wood stove – 26m²
1 Back Kitchen – 9m² with direct access to the garage 72m²
1 Laundry room / Bathroom – 8m² with bath, sink and WC
Bedroom 1 - 31m² with 3m² bathroom consisting of a shower, sink and toilet
Bedroom 2 – 31m² with bathroom of 4m² consisting of a shower, sink and toilet
1 Second entrance hall – 15m²
On the left :
1 Living room - 36m² with a beautiful fireplace with wood insert.
1 Dining room – 23m²
1 Games room – 23m² with access to the terrace
UPSTAIRS
Bedroom 3 – 30m² with bathroom of 4m² shower, sink and toilet
Bedroom 4 – 31m² with 4m² bathroom with shower, sink and toilet
1 Landing – 17m² with access to the second entrance hall
Bedroom 5 – 14m² with a dressing room of 14m² and a bathroom to finish renovating of 4m² (shower and toilet already existing)
1 Second Landing – 9m² with access to the entrance hall
Bedroom 6 – 22m² with its 5m² bathroom to finish renovating
OUTBUILDINGS
1 Garage - 72m² adjacent to the house with access to the back kitchen.
1 Barn – 200m²
1 Carport – 50m²
1 Maisonette / Workbench with mezzanine – 26m² you will find an old bread oven there.
THE EXTERIOR
Large landscaped area with trees and fenced over 7000m².
Terrace located in front of the house – 27m²
TECHNICAL INFORMATION
Double glazing
2 septic tanks
Fiber available
Wood and electric heating
Water heater powered by 3 solar panels
------
Information about risks to which this property is exposed is available on the Géorisques website : https://www.georisques.gouv.fr
*Property details are for information only and have no contractual value. Leggett Immobilier cannot be held responsible for any inaccuracies that may occur.
**The currency conversion is for convenience of reference only.