Register to attend or catch up on our 'Buying in France' webinars -
REGISTER
Register to attend or catch up on our
'Buying in France' webinars
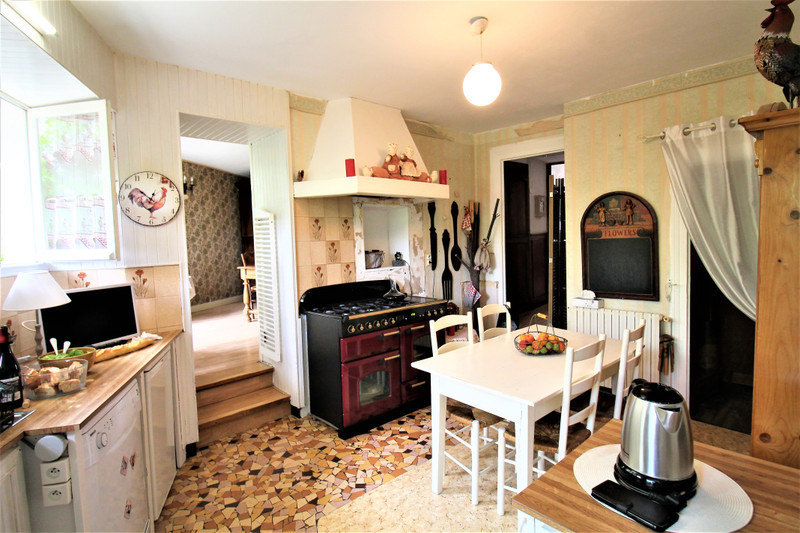

Ask anything ...

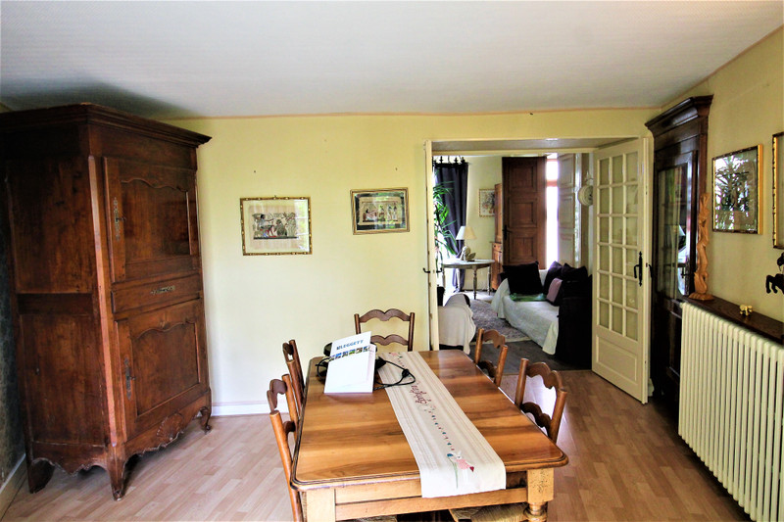
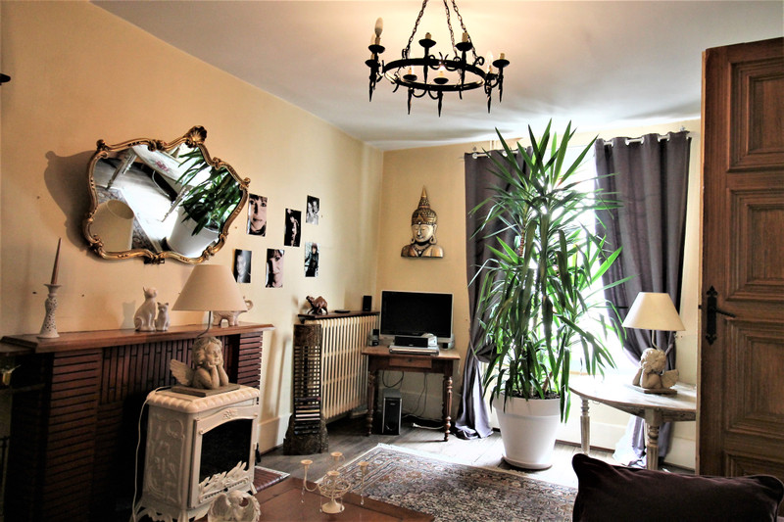
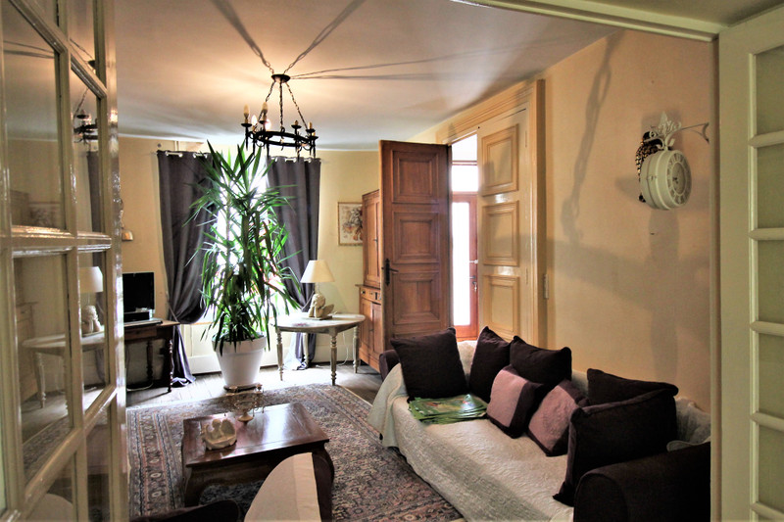
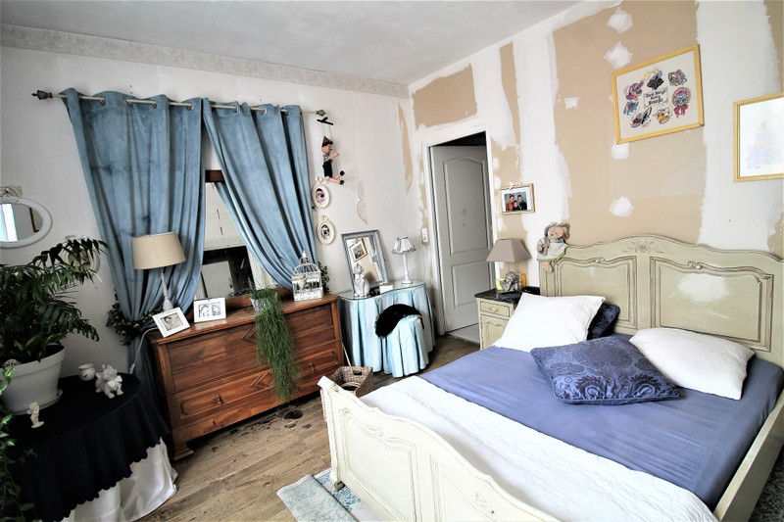
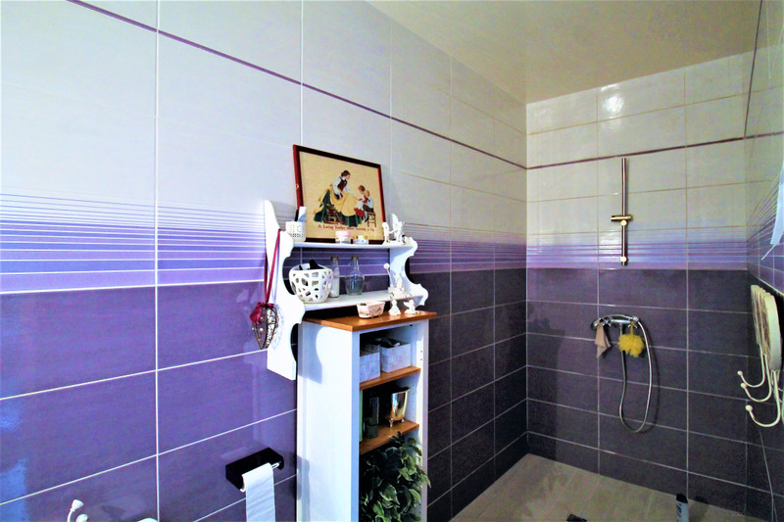
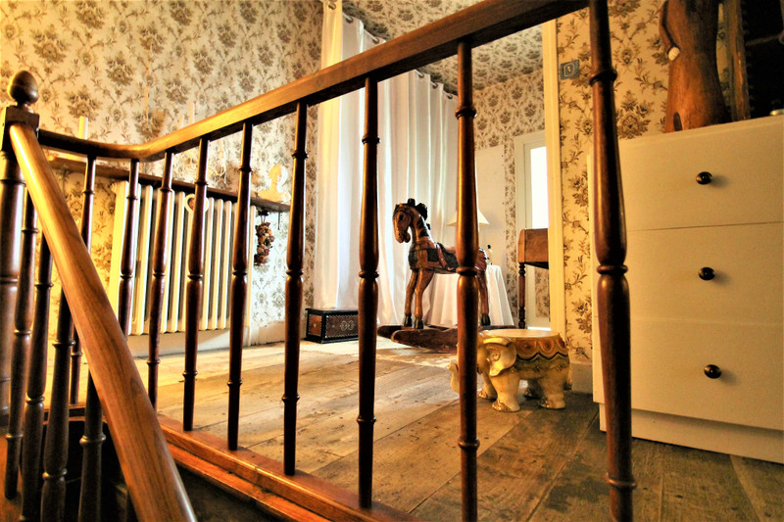
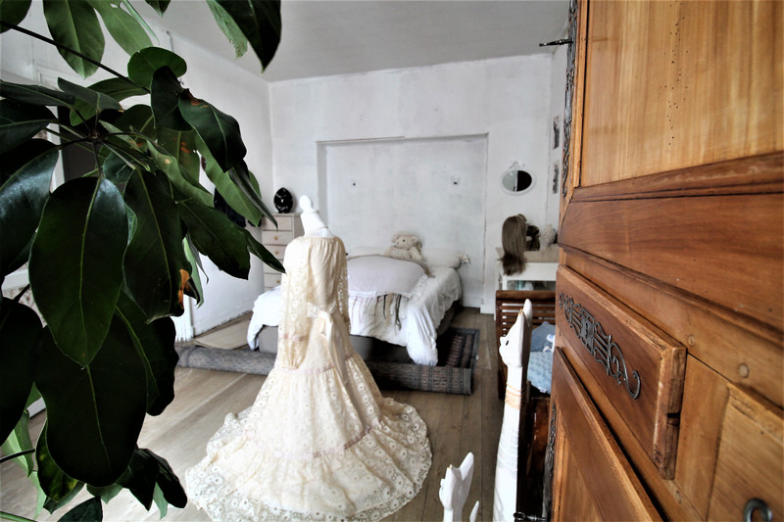
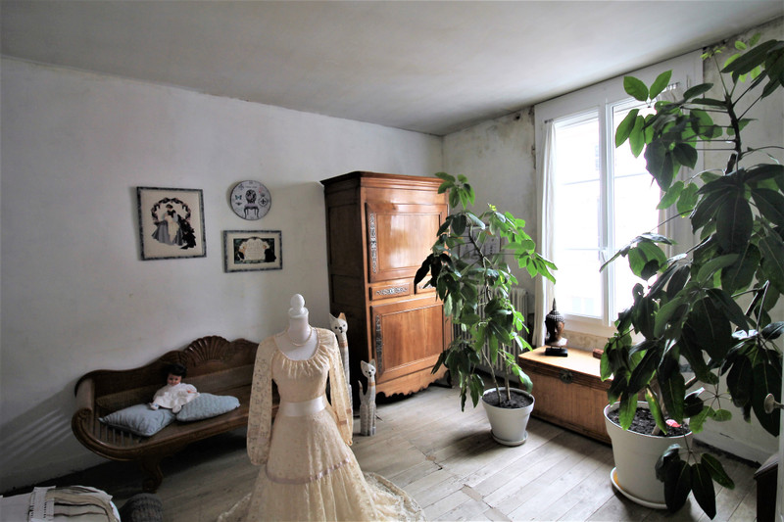
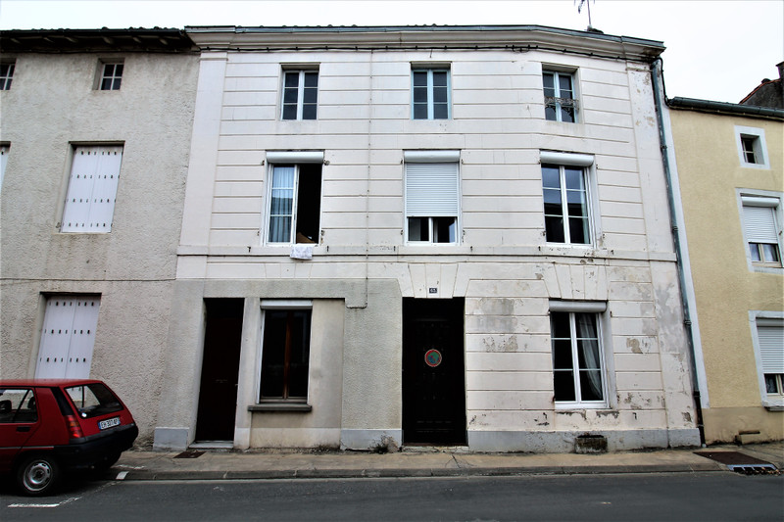
| Price |
€99 000
(HAI)**
**agency fees included : 10 % TTC to be paid by the buyer (€90 000 without fees) Reduction from €109,000 to €99,000 |
Ref | A23787TME79 |
|---|---|---|---|
| Town |
CHEF-BOUTONNE |
Dept | Deux-Sèvres |
| Surface | 175 M2* | Plot Size | 443 M2 |
| Bathroom | 2 | Bedrooms | 5 |
| Location |
|
Type |
|
| Features |
|
Condition |
|
| Share this property | Print description | ||
 Voir l'annonce en français
| More Leggett Exclusive Properties >>
Voir l'annonce en français
| More Leggett Exclusive Properties >>
|
|||
Ideally located on the axis between Niort and Ruffec, this townhouse is a rare opportunity. With 5 bedrooms, including 2 master suites, it offers spacious and modern living space. The interior is flooded with natural light, creating a welcoming atmosphere.
The private secluded garden is a real retreat. You can relax, garden or dine al fresco in complete tranquillity. What's more, all amenities from schools to shops are close by.
This home combines the charm of city living with the comforts of a family home. Don't miss this unique opportunity. Read more ...
Welcome to this magnificent home, which exudes charm and comfort in every corner. From the moment you step through the beautiful 11,60m2 entrance, you'll be enveloped in a warm and welcoming atmosphere. This first impression will lead you to an exceptional living experience.
A majestic 13.50m² master suite awaits, offering a peaceful retreat with Italian shower, vanity and private toilet. A space designed for relaxation and tranquillity, where every morning begins with serenity.
The spacious 20m² living room instantly becomes the heart of your home, with a fireplace adding a touch of timeless elegance. Through the open doors, the 15m² dining room invites you to share memorable moments with family and friends. Three large doors flood the room with natural light, creating a bright and friendly atmosphere.
The 15m² fitted kitchen is the ideal place to inspire your culinary creativity. Every nook and cranny is designed to combine functionality and aesthetics, allowing you to prepare your favourite dishes with ease. A second WC with washbasin and a cleverly designed hallway housing the boiler room and utility room complete this part of the ground floor.
Upstairs, the landing becomes a harmonious connecting space. A bathroom with toilet becomes a sanctuary for relaxation, while three bedrooms of 15.40m2, 17.80m2 and 13.70m2 await, each offering a unique sense of comfort and cosiness. Privacy is paramount, and the solid parquet flooring in every room (except the wet areas) adds a touch of authentic elegance.
There is even more space to unfold. A convertible loft awaits your creative ideas and offers unlimited potential for personalising the space to suit your needs. The basement runs the length of the house and offers ample storage space, including an oil tank.
Finally, a hidden treasure awaits you in the garden, a charming little outbuilding set in a plot of approximately 440m². This outdoor space provides the perfect setting for al fresco dining, sunny days and laughter.
This house is much more than just a property, it's a home where every detail has been thought of to offer you an exceptional life. A place where memories are made and dreams come true. Don't miss the opportunity to make this your home.
------
Information about risks to which this property is exposed is available on the Géorisques website : https://www.georisques.gouv.fr
*Property details are for information only and have no contractual value. Leggett Immobilier cannot be held responsible for any inaccuracies that may occur.
**The currency conversion is for convenience of reference only.