Register to attend or catch up on our 'Buying in France' webinars -
REGISTER
Register to attend or catch up on our
'Buying in France' webinars
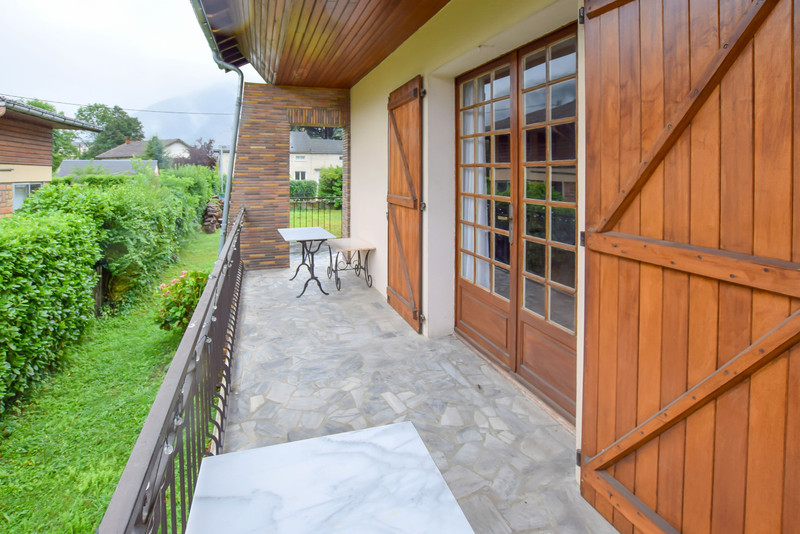

Ask anything ...

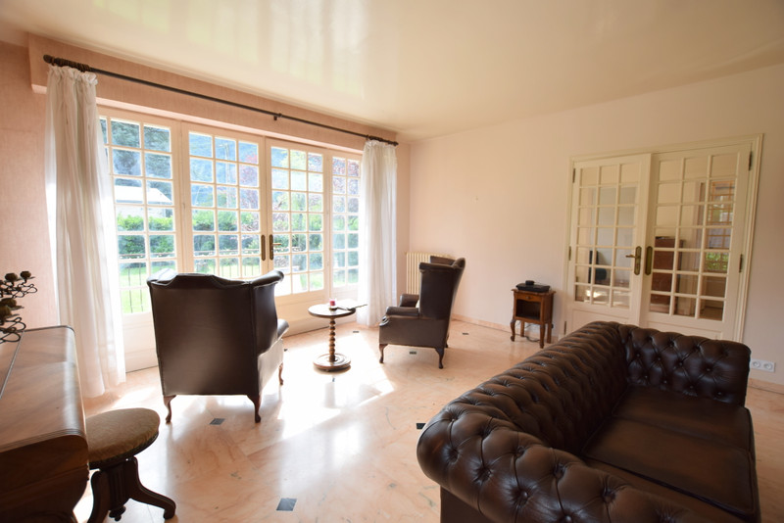


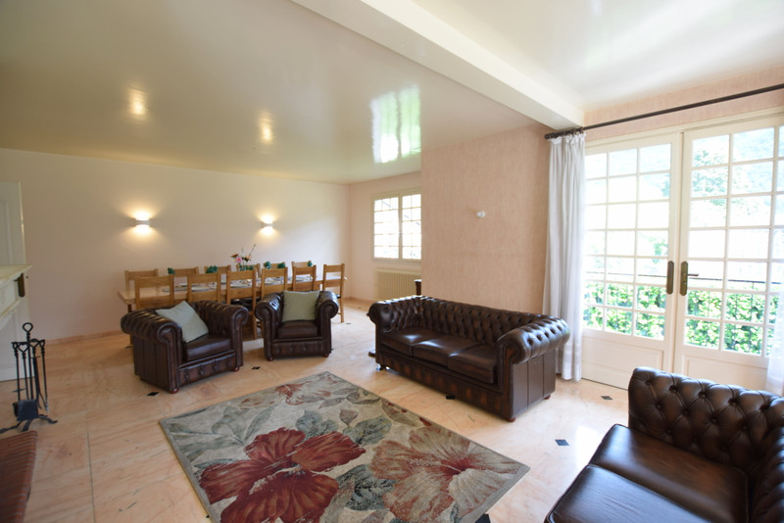
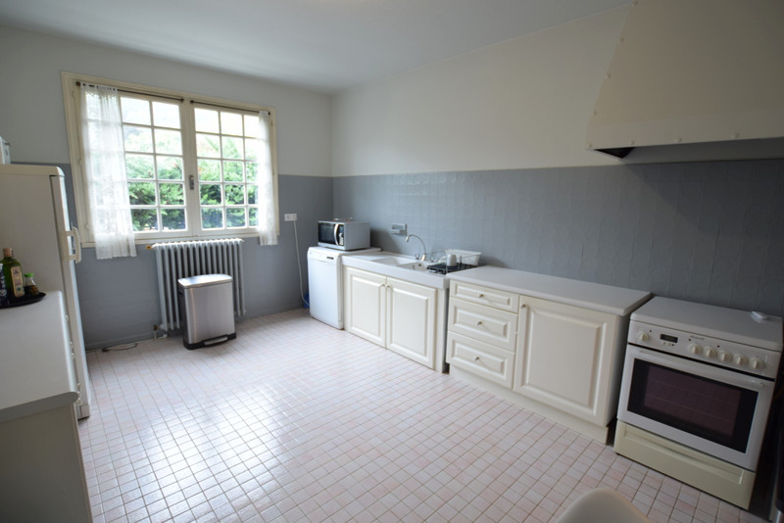
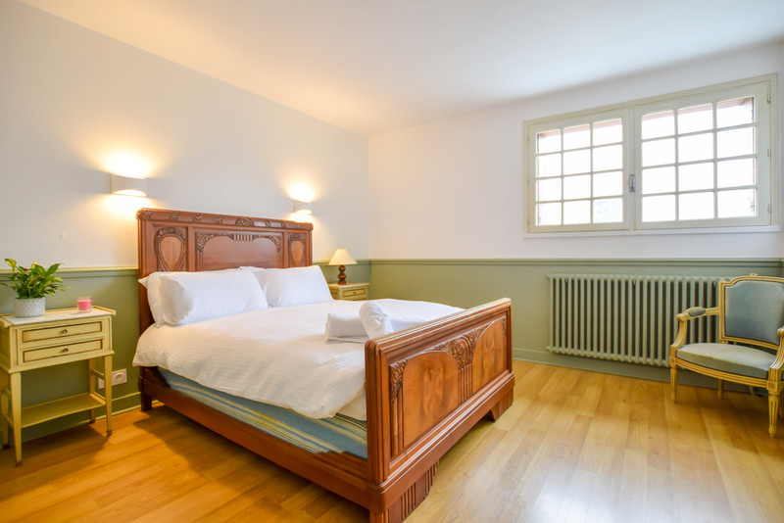
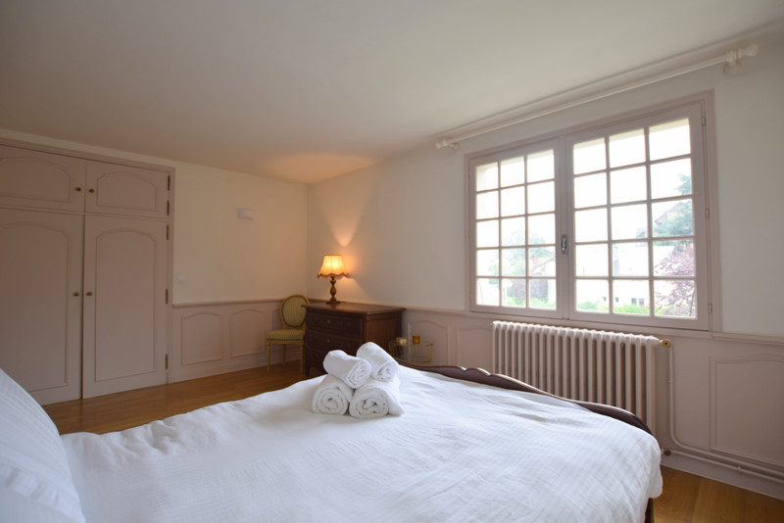
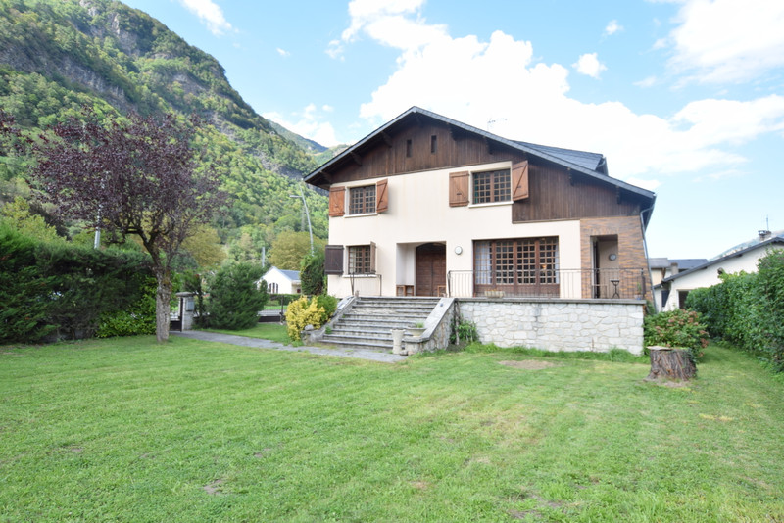
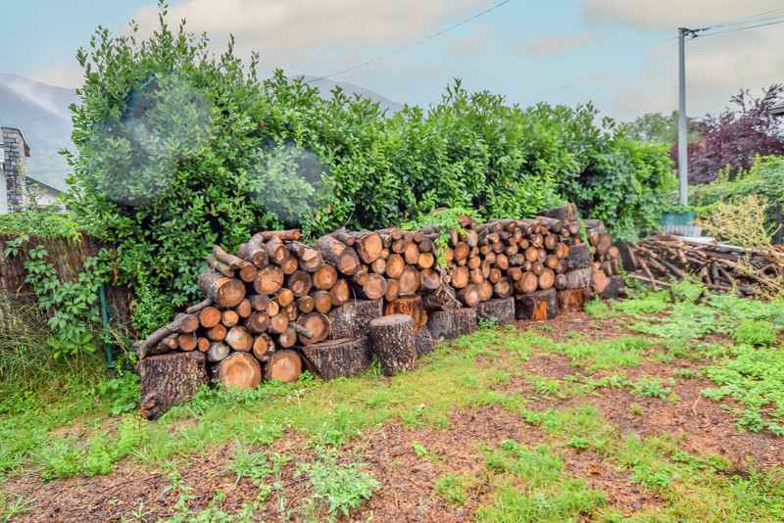
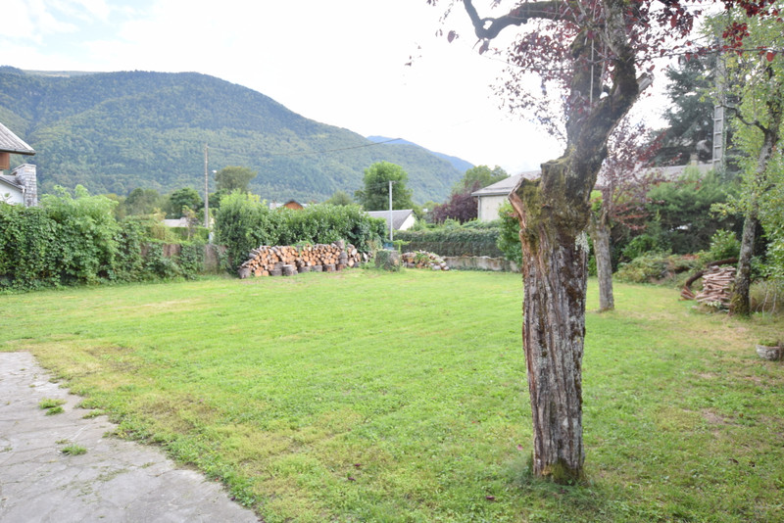
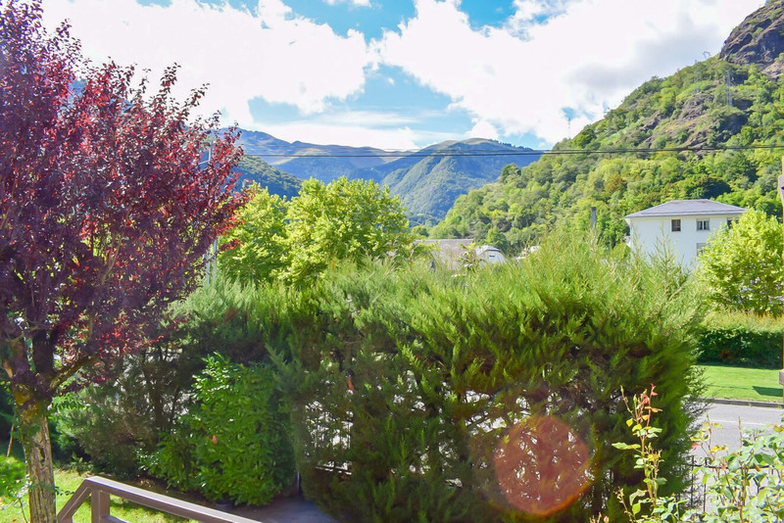
| Price |
€329 000
agency fees to be paid by the seller Reduction from €368,000 to €329,000 |
Ref | A23723CMC31 |
|---|---|---|---|
| Town |
BAGNÈRES-DE-LUCHON |
Dept | Haute-Garonne |
| Surface | 220 M2* | Plot Size | 807 M2 |
| Bathroom | 4 | Bedrooms | 7 |
| Location |
|
Type |
|
| Features |
|
Condition |
|
| Share this property | Print description | ||
 Voir l'annonce en français
| More Leggett Exclusive Properties >>
Voir l'annonce en français
| More Leggett Exclusive Properties >>
|
|||
This spacious villa is situated in Bagnères de Luchon, the “Queen of the Pyrenees” with a lovely choice of shops, restaurants, bars, cafes, a wide range of all-year round activities and a tele cabin to the ski resort Superbagnères.
There are 7 bedrooms, 4 bath/shower rooms and a beautiful living room/dining area with patio doors leading out on to the south facing terrace and a second side terrace.
Steps lead down from the terrace to the flat garden with views of the mountains and a gate provides entry to the large garage with sufficient room for 2 cars.
• Family home
• Holiday home
• Property to purchase with friends and share the costs
• Bed and breakfast
• Rental investment property
Ski Information
• Less than 1 km to the ski lift for Superbagnères Ski Resort
• 25-minute drive to Peyragudes Ski Resort (15 km)
• Ski hire and equipment shops
• Outside ice skating rink at Christmas and New Year
• Thermal Spa
Read more ...
Steps from the garden lead up to the large south facing terrace in front of the house.
Each room in the property gives a different view of the mountains, some looking out towards the tele cabin up to Superbagneres.
The entrance is covered and has seating either side. There are large double wood doors that open into the wide hallway that gives a sense of grandeur with:
• Marble floor
• Spiral marble staircase with metal balustrade.
To the left of the hallway is an office with a window overlooking the garden and a radiator. The room could be a studio, a library or an additional bedroom if required.
Next left a door opens into
• A small space with a wash basin and a wall cupboard
• A second small room with a WC.
The dividing wall could be removed to create a shower room with WC and wash basin.
Steps to the side of these spaces lead down to the garage and basement rooms.
To the right of the hallway double doors open into the large living room with three distinct areas and the same marble floor as the entrance hall
• Dining area. This space has an additional door opening into the hallway with direct access to the kitchen. There is a radiator and double window giving lots of light.
• Lounge area. Patio doors open on to the side terrace and additional large patio doors open onto the main south facing terrace in front of the house, overlooking the garden. There is a large open fire and surround and fittings to mount a television on the wall with internet, a radiator, and electrical sockets
At the end of the entrance hall, a small hallway has doors leading into the dining area and kitchen. There is a wall cupboard at the end of this hallway which has a radiator and tiled floor.
The kitchen is a large room with a glass door connecting with the hallway, tiled floor, large window, kitchen units, radiator, and sink.
FIRST FLOOR
The elegant spiral staircase leads up to the first floor landing. This is a large area with doors into each of the rooms, a trap door into the attic and metal balustrade.
All the bedrooms on the first floor have a view of the surrounding mountains.
Bedroom 1 is a large room with a new private shower room (Italian style shower, tiled walls and floor, wash basin, radiator).
Bedroom 2 is a lovely room with radiator and wainscoting decorative wall panelling.
Bedroom 3 is a large room with radiator and built-in wardrobe. The bedroom overlooks the garden, and you can see the tele cabin to the ski resort from this room.
Bedroom 4 is pretty, it has a radiator, built in wardrobe and wainscoting decorative wall panelling and a view across to the tele cabin.
Bedroom 5 is another large room with built in cupboards and a new private shower room (Italian style shower, tiled walls and floor, wash basin and wall towel radiator).
The first floor also has
• A separate WC with tiled floor, half-tiled walls, window, and radiator
• A bathroom with towel radiator, radiator, bath with an overhead shower, bidet, washbasin, mosaic tiled floor, half tiled walls, and a window.
ATTIC
There is a trap door that provides access to the attic which could be converted to provide additional accommodation if required.
BASEMENT/GARDEN LEVEL
The basement rooms have not been renovated – they are currently used mainly as storage but the offer the potential to extend the living space in the house.
These rooms can be accessed either via the garage or the internal steps leading down from the ground floor.
There are the following rooms/spaces at this level:
• Long wide hallway with the new electrical distribution panel board
• Ski store/linen cupboard
• Large laundry/boiler room with window
• Bedroom 6 with large double window and radiator
• Bedroom 7 with large double window and radiator
• Shower room (shower, wash basin, bidet, and WC)
Two doors from the hallway lead into the vast garage with ample space for two cars plus storage for garden equipment etc. Concertina garage doors open to the driveway and the double gate to exit.
EXTERIOR
A gate from the road opens into the lovely flat garden at the front of the property which extends down the side and the rear of the house.
Steps from the garden lead up to the mosaic marble terrace which also wraps round the side of the house. The patio doors from the two terraces lead into the lounge and dining areas.
Below the terrace is a spacious wood and garden equipment store.
REGION
Bagneres de Luchon is a charming and charismatic spa and ski town with cafes, bars, restaurants, boutiques, golf course, lake, and a range of outdoor activities on offer including:
• Downhill skiing, snowboarding, snowshoe walking and cross-country skiing
• Walking and hiking trails at all levels
• Mountains and Lakes
• Cycling (mountain biking, Tour de France climbs and flat road cycling)
• Paragliding, rafting, and fishing
• Golf, tennis, climbing was and Segway
There is something for everyone, all interests, and all ages in this beautiful town.
From Luchon you can drive or cycle over the Col de Portillon and cross into Spain where you will find the pretty village of Bossost. You can visit Aran Park; an animal park set in natural surroundings and observe the different animals of the region in their natural habitat.
SUMMARY
This is a large and comfortable family and/or holiday home with large rooms and spacious hallways. Due to its location and proximity to local transport, activities, supermarkets, restaurants and shops and services it has the potential to be a permanent or holiday rental or a bed and breakfast.
The property has
• Main drains
• Main gas central heating and water
• New electrics throughout
• Two new en-suite shower rooms
• New roof
It would benefit from adding double glazed windows and additional insulation.
Please do contact me for further information, to organise a visit or to request a virtual visit.
------
Information about risks to which this property is exposed is available on the Géorisques website : https://www.georisques.gouv.fr
*Property details are for information only and have no contractual value. Leggett Immobilier cannot be held responsible for any inaccuracies that may occur.
**The currency conversion is for convenience of reference only.