Register to attend or catch up on our 'Buying in France' webinars -
REGISTER
Register to attend or catch up on our
'Buying in France' webinars
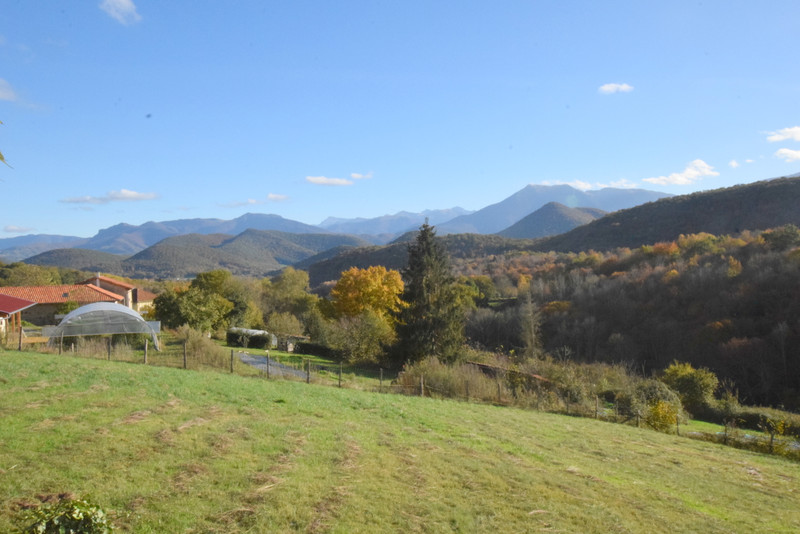
Ask anything ...

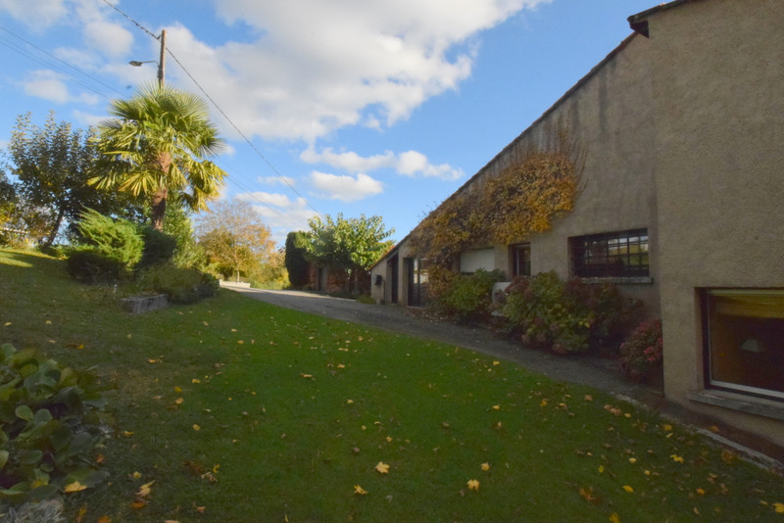


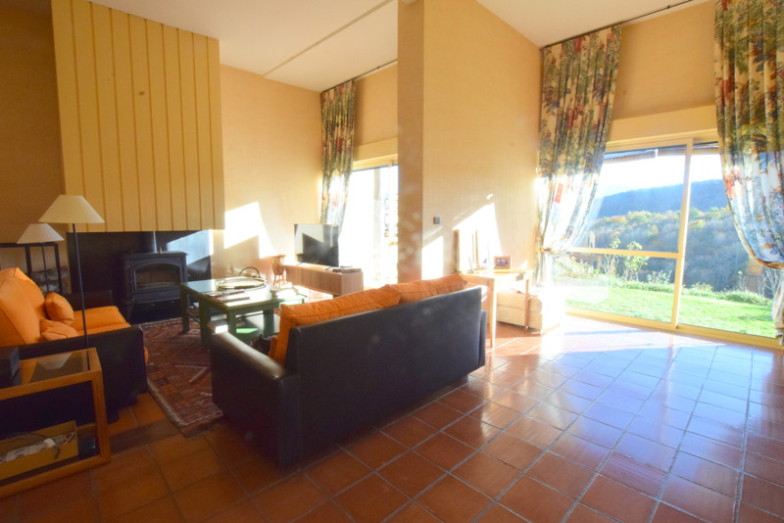
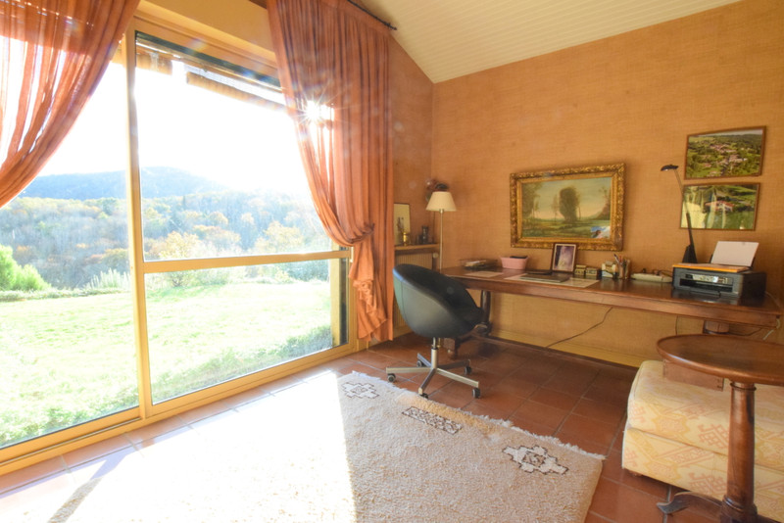
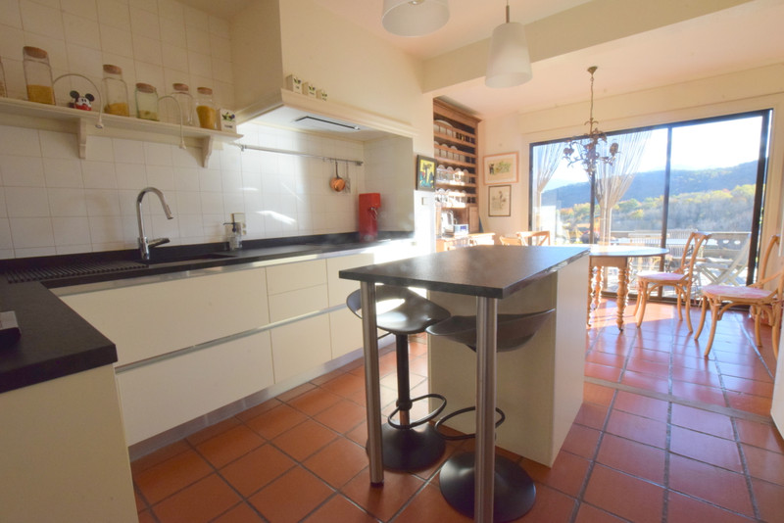
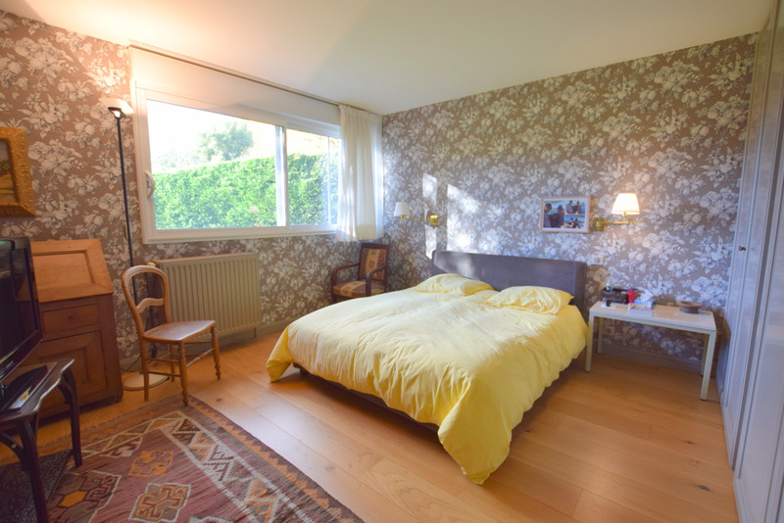
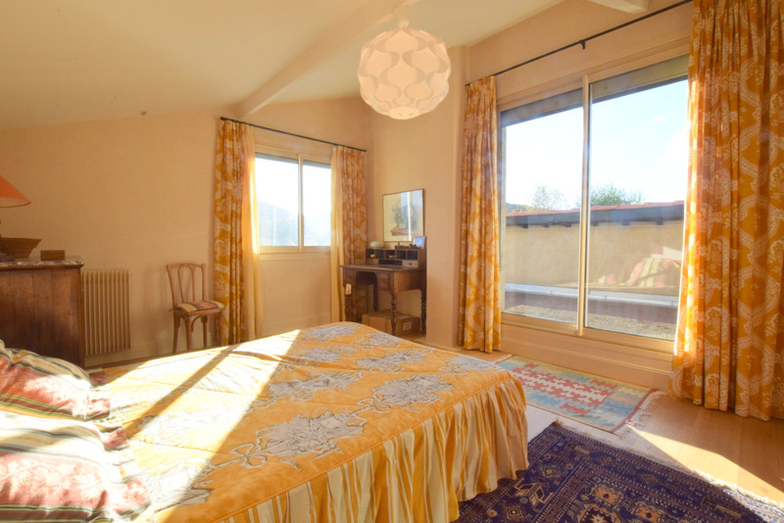
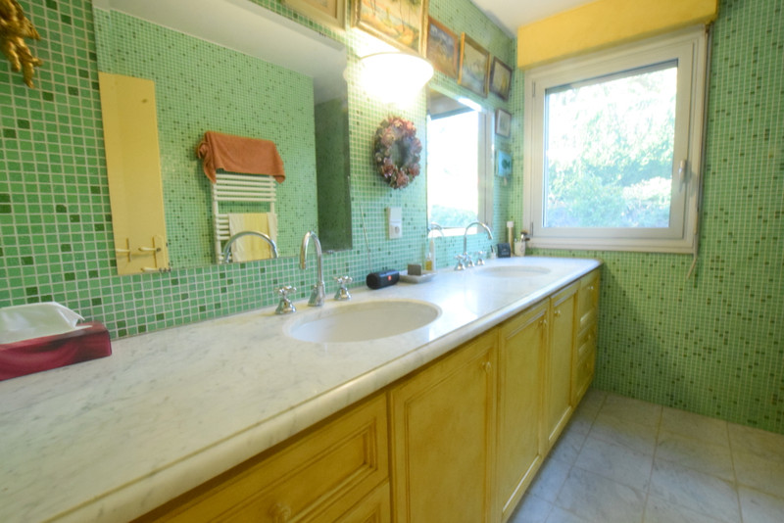
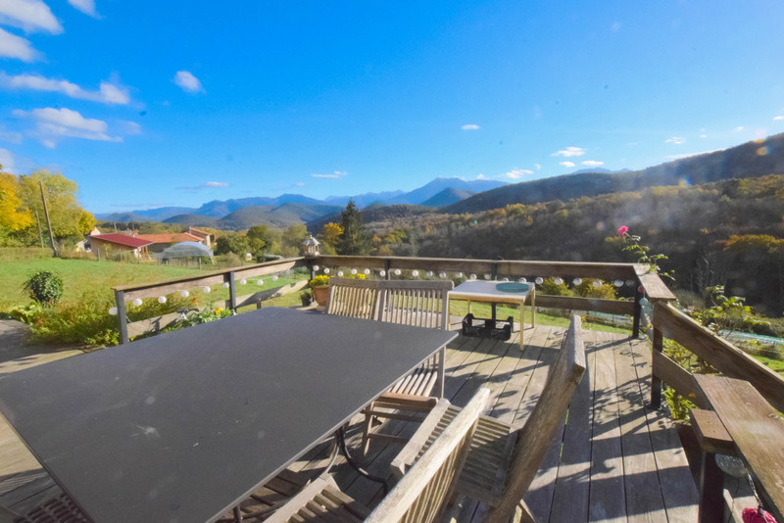
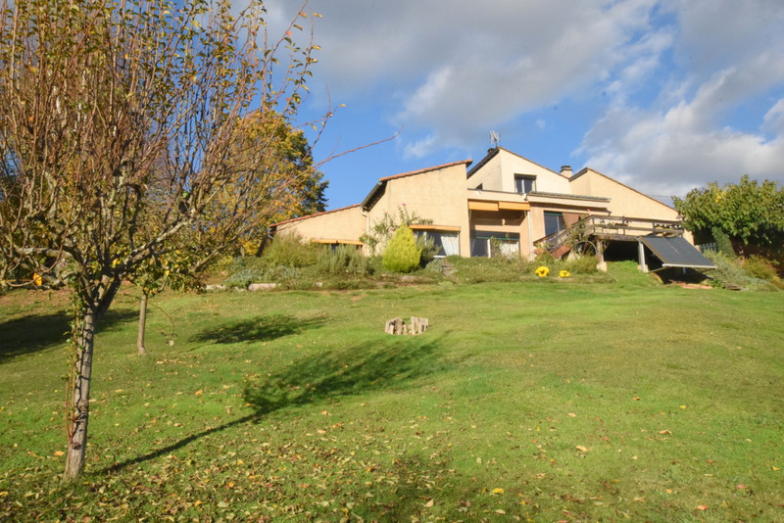
| Price |
€355 000
agency fees to be paid by the seller Reduction from €391,500 to €355,000 |
Ref | A25660CMC31 |
|---|---|---|---|
| Town |
ASPRET-SARRAT |
Dept | Haute-Garonne |
| Surface | 164 M2* | Plot Size | 1998 M2 |
| Bathroom | 2 | Bedrooms | 4 |
| Location |
|
Type |
|
| Features |
|
Condition |
|
| Share this property | Print description | ||
 Voir l'annonce en français
Voir l'annonce en français
|
|||
This south facing home has breath-taking panoramic views across to the mountains. It is warm, bright, spacious and has a large garden with flower beds and trees.
Economical to maintain, the heating and electricity bills are extremely small compared to similar houses in diiferent locations due to the sunny, unobscured location.
There are 4 or 5 bedrooms (one is currently being used as an office).
Situated in a peaceful friendly village yet only 7 km to the main town of the region with every shop and service you require.
A perfect family home or holiday home with excellent rental potential.
There are 2 ski resorts 40 minutes away, a golf course, stunning walks/hikes, cycle routes and lakes and rivers to enjoy within a short distance.
St Gaudens station/motorway juncton are 10 mins by car allowing you to visit Toulouse.
Not to be missed - there are 360 degree tours of each room in the house and the exterior below.
Read more ...
This architect designed home was built around 1980 and is situated on a quiet lane in this peaceful friendly village with a population of around 130 residents and an average altitude an of 433 m.
Exterior/land
You turn into the driveway of the house with parking, external lighting with a garden with bushes to the right and a garage, patio area and the house to the left.
The property has a garage with electric door, electricity, window with grill and a storage area/workshop.
To the side of the garage is a patio area shaded by trees for hot summer days with a covered wood store, a hose pipe connected to mains water and a gate that gives access to the land at the rear of the house – your first glimpse of the outstanding panoramic views afforded by this home.
To the other side of the house a gate opens to the garden at the side with an additional hose pipe.
The house is south facing with an enclosed garden that looks out to the mountains, it is a view that takes your breath away.
The garden has flower beds, trees, a potting/garden shed profits from sunshine all day.
HOUSE – GROUND FLOOR
From the driveway you pass the main door into the entrance hall with:
• Reversible heat/air conditioning unit (Mitsubishi)
• Alarm
• Spiral staircase to the first floor
• Door into the kitchen/dining area.
The entrance hall opens into the large, south facing, and bright living area with:
• Wood burning stove
• Tiled floor throughout
• 2 large picture window/patio doors bringing light and warmth into the room, one leading out to the garden and one to the tiled terrace
• 2 tall vertical wall radiators
Sliding doors from the living area lead into the spacious office (originally designed to be a bedroom. The office has:
• Radiator
• Matching tiled floor (with the living room)
• A further large south-facing picture window/patio door leading out to the rear garden
If you wish to use this room as the 5th bedroom, there is an ideal space in the living room for the office, next to the second patio door.
To the rear of the living room a door opens into a hallway with radiator and doors that open into:
Bedroom 1 with:
• Radiator
• Wardrobes/cupboards on 2 walls
• Large sliding double-glazed window facing the side garden
Bedroom 2 with:
• Radiator
• Large double-glazed window
• Floor to ceiling cupboard/wardrobe.
These two bedrooms are served by a shower room with:
• Fully tiled floor and walls
• 2 wash basins set in storage units
• 2 mirrors (one over each basin)
• Double-glazed window facing the garden/driveway
• Towel radiator
The rear of the shower room is divided into:
• Fully tiled walk in Italian style shower
• Separate WC
Returning to the entrance hall, a door opens into the kitchen/dining area with:
• Fully fitted kitchen (installed 3 years ago in 2020)
• Tiled floor throughout
• Tiled walls
• Radiator in the dining area
• Central island ideal for breakfast and food preparation
• Hob (Bosch)
• Extractor fan
• Large sink
• Oven
The kitchen/dining room has large picture patio doors with the panoramic view of the mountains that open on to the decked terrace – the perfect place for breakfast, lunch, and evening meal with friends and/or family as you get the sunshine all day. It is perfect and the views are stunning.
The terrace extends to the left of the house where you will find an outdoor summer kitchen.
The land and terraces at the rear of the house are not overlooked – they are completely private and tranquil – it is truly wonderful.
The entrance hall has more storage cupboards and leads into:
• Separate WC with wash basin, radiator, and wall cupboard
• Laundry room with plumbing, water, and electricity
• Bedroom 3 with large windows giving a wonderful view of the mountains, radiator, and tiled floor
• Shower room with a large walk-in shower, tiled floor and walls, radiator, and wash basin
• A large workshop with electricity, a door out to the driveway/front garden and a mezzanine area above.
At ground level from the driveway there is a boiler room with storage entered via a door from the driveway.
Everything is cleverly designed to give easy access and a lovely flow to the property.
FIRST FLOOR
The spiral staircase from the entrance hall leads up to a small hallway opening into Bedroom 4.
This is a super room – with a window on one side and large patio doors onto the roof terrace on the other side making it sunny, warm, and light. There is a radiator on one wall.
Through the patio doors on to the terrace where the views are even more outstanding – it is a super little sun trap.
To the right of the terrace a door opens into the attic space. This is a large area with lots of space for storage. It would make a perfect games room or gym.
ADDITIONAL INFORMATION
• All the windows have electric shutters
• The hot water is heated by 4 solar panels situated under the decked terrace facing south to the mountains (there is an electric water heater as back up if additional hot water is required)
• The land has trees, is enclosed and flower beds
• The house is heated via the reversible heat/air conditioning unit, the wood burning stove and oil radiators
• The Wi-Fi in the village is very good
• The wood burner and oil boiler are serviced every year
• The taxe fonciere is 1155 euros per year
• The property has a septic tank for drainage (most villages in the mountains have individual drainage)
• There are 2 WC in the property
Because the house has large picture windows and is south facing, the heating/electricity bills are extremely low for a large house (the owner pays around 1690 euros a year, but this will depend on the number of people living in the house).
REGION
This is a beautiful part of France, peaceful and friendly with activities and entertainment to suit everyone including
• Skiing/snowboarding/snowshoe walking and sledging
• Cycling – high mountain passes or flat valley routes alongside the river
• Walking from simple family walks to higher passes including the GR10.
• Golf
• Spas, water parks and natural lakes you can swim in
• Rivers to raft, canoe, gorge walk and swim in
• Parascending and a small aerodrome
• Thermal spas and pampering spas to enjoy
• Horse-riding, rafting, archery etc
There are vide grenier sales (like a car boot sale) and super outdoor and indoor markets with fresh produce and local products. There is everything you would expect in the mountains and something for everyone.
The village of Aspet is just 10 minutes (12 km) away with a superb market with hot food and produce on Wednesday and Saturday – an ideal place to meet up with friends in the cafes, shop and have a meal in the lovely restaurant.
Saint Gaudens is the main town with every shop and service you require and is only 9 km (12 minutes) from the village. There is a train station and a junction to join the A64 motorway both service Toulouse city.
The Mediterranean coast is under 2.5 hours away (Narbonne Plage)
Biarritz on the Atlantic cost is just over 2 hours from the village.
Barcelona is 4.5 hours by car, and San Sebastian is just under 2.5 hours with a lovely beach and fabulous restaurants.
In Summer all the local villages have local fetes that last between 2 and 4 days with live music and entertainment. There are lots of pretty villages to visit with restaurants, café/bars and historical monuments and you can cross the border to Spain to enjoy tapas and Michelin star restaurants in under 45 minutes.
Toulouse International airport can be reached via the A64 in 1h15 minutes and Tarbes/Lourdes airport in under an hour.
Interested? I am happy to organise a visit to the property for you either in person or via whats app video.
------
Information about risks to which this property is exposed is available on the Géorisques website : https://www.georisques.gouv.fr
*Property details are for information only and have no contractual value. Leggett Immobilier cannot be held responsible for any inaccuracies that may occur.
**The currency conversion is for convenience of reference only.