Register to attend or catch up on our 'Buying in France' webinars -
REGISTER
Register to attend or catch up on our
'Buying in France' webinars
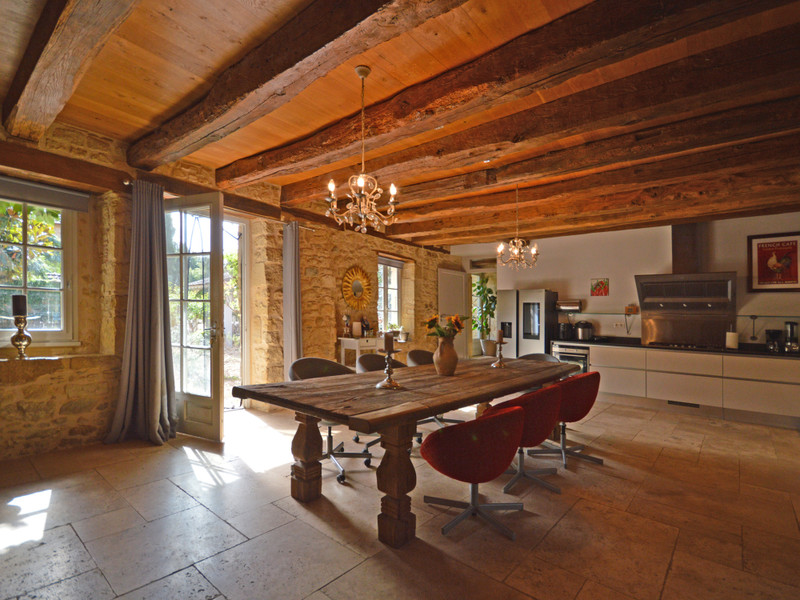

Ask anything ...

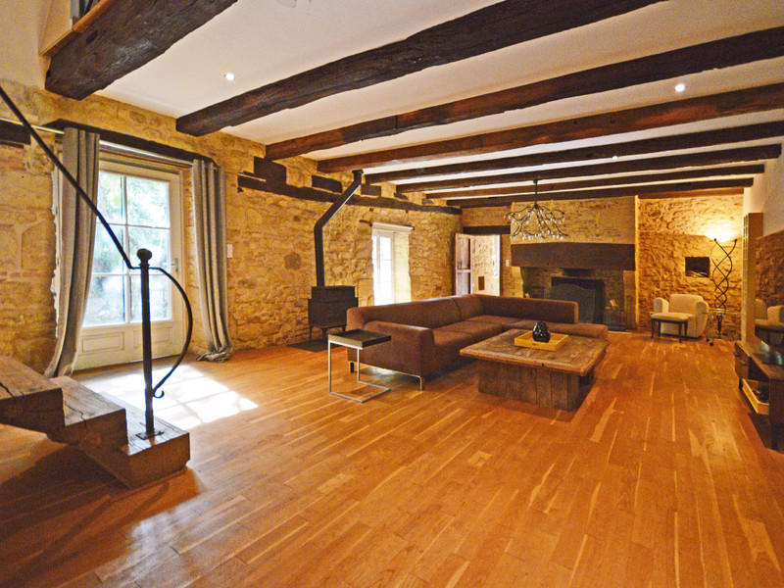
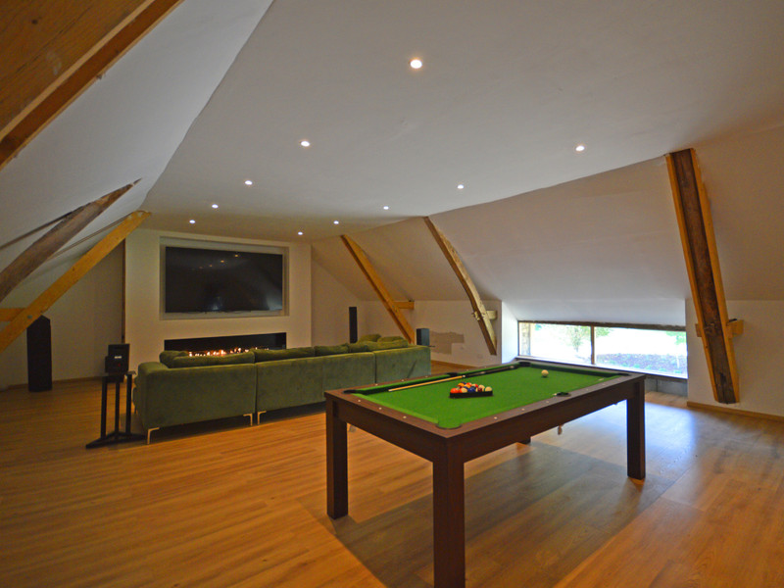

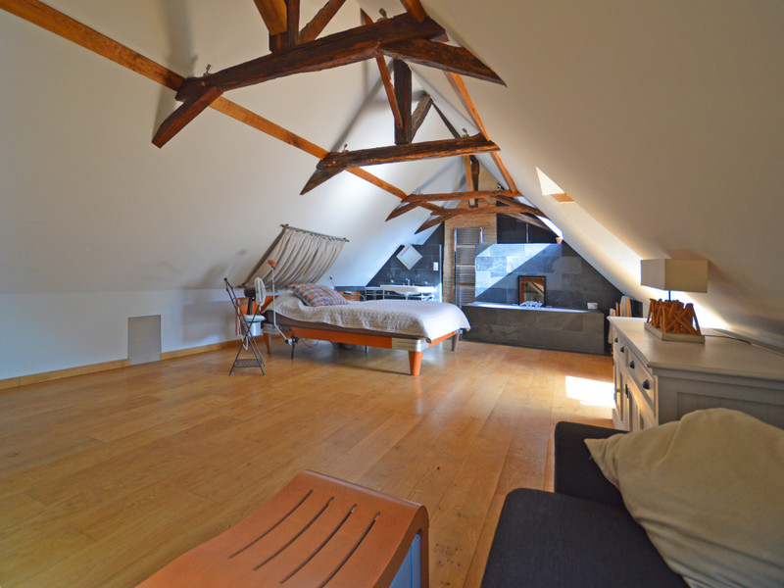
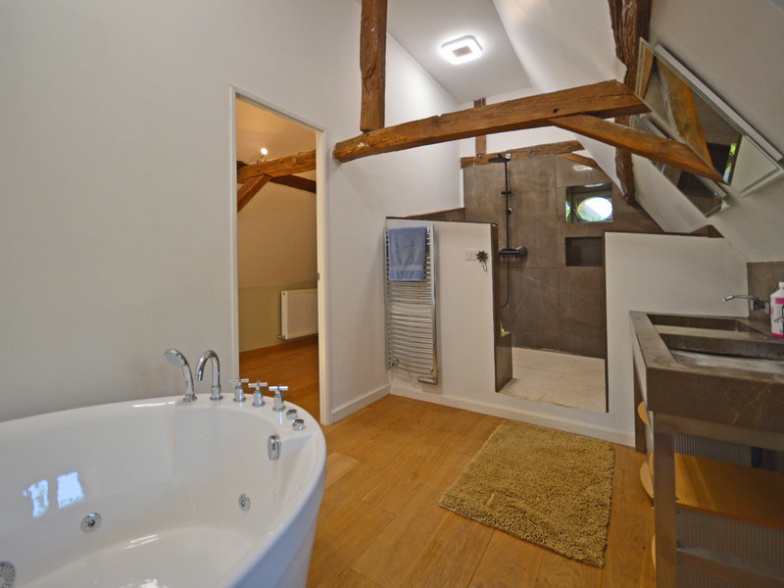
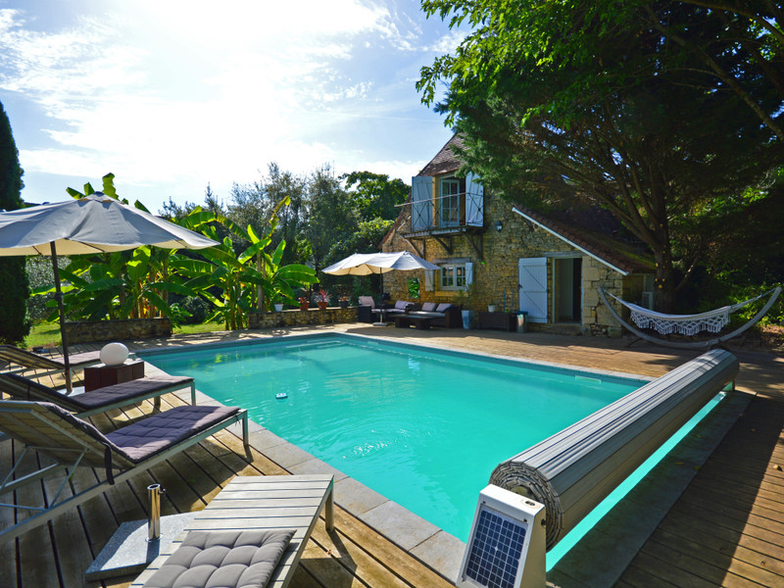
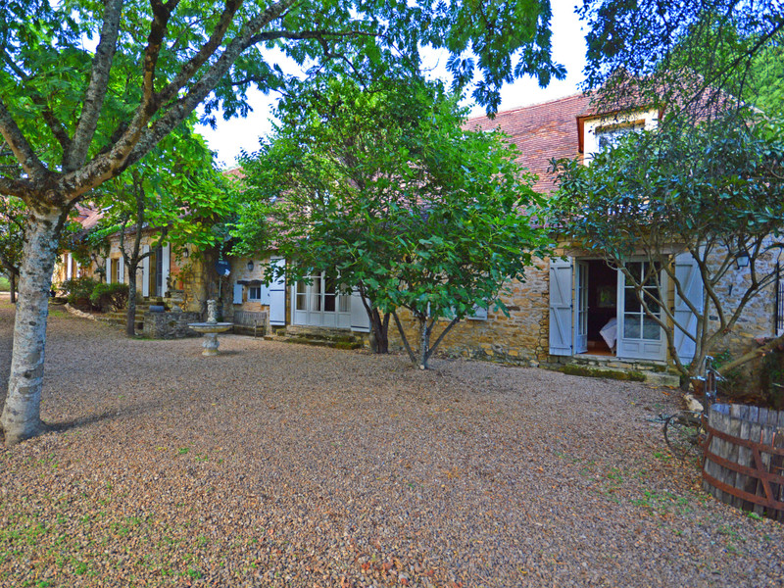
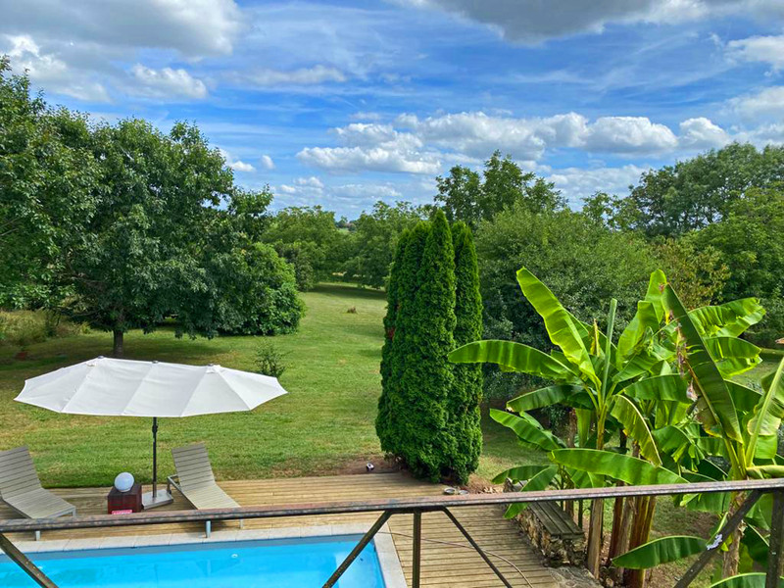
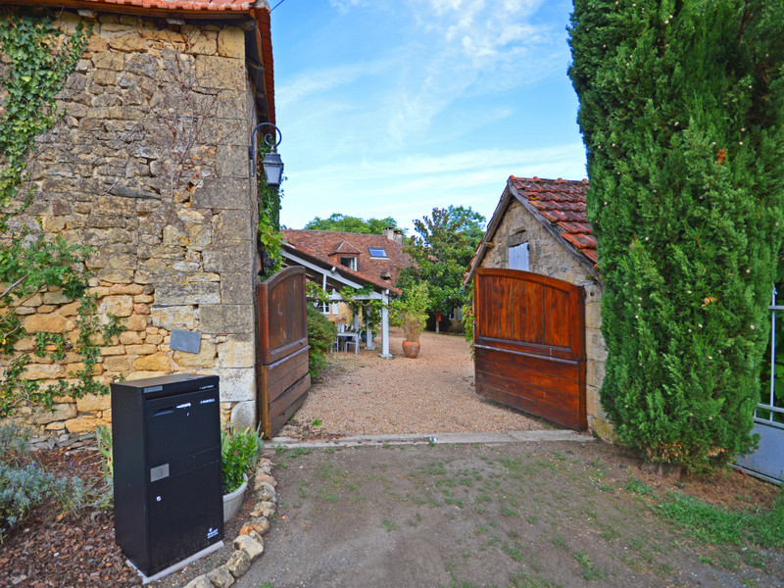
| Price |
€1 199 999
(HAI)**
**agency fees included : 6 % TTC to be paid by the buyer (€1 132 075 without fees) Reduction from €1,299,000 to €1,199,999 |
Ref | A23603SUG24 |
|---|---|---|---|
| Town |
GÉNIS |
Dept | Dordogne |
| Surface | 520 M2* | Plot Size | 28159 M2 |
| Bathroom | 5 | Bedrooms | 6 |
| Location |
|
Type |
|
| Features | Condition |
|
|
| Share this property | Print description | ||
 Voir l'annonce en français
| More Leggett Exclusive Properties >>
Voir l'annonce en français
| More Leggett Exclusive Properties >>
|
|||
A large, authentic and pretty Périgordian farm comprising of a main house and guest house that surrounds a large courtyard with an architecturally designed and expensively renovated interior using the finest quality materials and craftsmanship the region has to offer. Exteriorly the property has changed little from the cadastre Napoléon of 1811 yet within is a remarkable combination of old stone and exposed beams restored to a level of quality rarely seen elsewhere not to mention a vast investment in a combination of the latest solar and geothermal system bringing this large property down to zero cost heating. The property also has an acre of fenced landscaped garden close to the house with an automatic entrance gate and a gated 3 car garage. In short a luxury country home of old stone in the rolling hills high above the rocky gorge of the Auvézère. Read more ...
Main house ground floor (NE and NW side of the court, 21 kw solar and geothermal floor heating) :-
Large kitchen with pointed stone walls, large period stone fireplace and wood burner, polished stone floor (heated), French doors on both sides, traditional beamed ceiling 51 m²
Rear hall 15,5 m²
W/c with washbasin 3 m²
Utility room with geothermal unit, laundry etc 19m²
Storage room with refrigeration 35 m²
Large Sitting room with large stone fireplace, French doors, pointed stone walls, traditional beamed ceiling, polished hardwood flooring, wood burner, solid wood steps to 1st floor 56,5 m²
Large bedroom with French doors, pointed stone walls (in part), traditional hardwood floor, kitchenette, 40 m²
Washroom with double basins, w/c and tiled open shower 6,5 m²
Gym with pointed stone walls (in part), French doors, traditional wooden flooring 35,5 m²
W/c with washbasin 3 m²
Fitted cupboards and storage area 4 m²
Main house 1st floor (temperature regulates both heating or air conditioning) :-
Large room and office area exposed roof beams and traditional hardwood floor 53 m²
Large bedroom with exposed roof structure, dormer window, state of the art washroom area at the end, with shower, bath, and washbasin (individual designed and black marble finishing) 42 m²
Large recreation/billiard room with cinema and a ribbon fireplace 64 m²
Large bedroom with balcony overlooking the pool and garden, traditional hardwood floor, exposed roof structure 33 m²
Bathroom with bath, shower, washbasin, w/c , exposed roof structure and marble finishing 13 m²
Bedroom with hardwood floor, velux, exposed roof structure 18 m²
Guest house ground floor :-
Open plan kitchen/dining room with large stone fireplace and wood burner, traditional hardwood floor and beamed ceiling, pointed stone and lime rendered walls 31 m²
Utility room with hardwood floor 9 m²
Bedroom with hardwood floor and partial wall panelling 17 m²
Washroom with tiled open shower, washbasin and w/c 3 m²
Guest house 1st floor :-
Bedroom with exposed beams and carpet floor 25 m²
Courtyard buildings also consists of :-
Old bread oven 15 m²
Garage with automatic gate 63 m²
Barns
Undeveloped possible accommodation (floored) 66 m²
Outside :-
Pool 5 x 10 m
Land 28159 m²
Hexagonal wooden pavilion with view
Amenities by car :-
Local shops 7 mins
Local supermarket 15 mins
Gare SNCF (Thiviers) 30 mins
Airport (Brive) 55 mins (Limoges) 1 hr 10 mins
------
Information about risks to which this property is exposed is available on the Géorisques website : https://www.georisques.gouv.fr
*Property details are for information only and have no contractual value. Leggett Immobilier cannot be held responsible for any inaccuracies that may occur.
**The currency conversion is for convenience of reference only.