Next webinar : How could the UK election impact your French plans?
REGISTER NOW
Next webinar : How could the UK election impact your French plans? - Register NOW
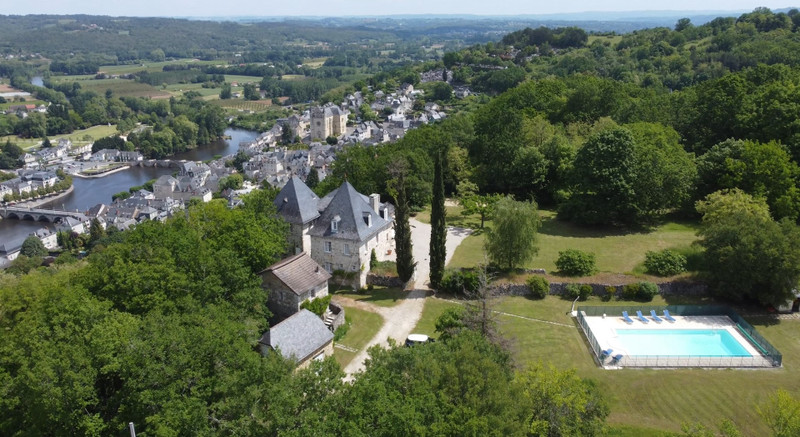

Ask anything ...

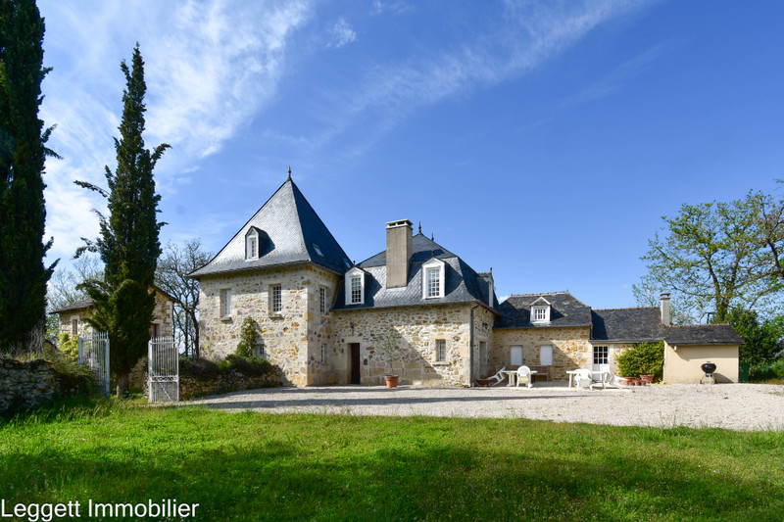


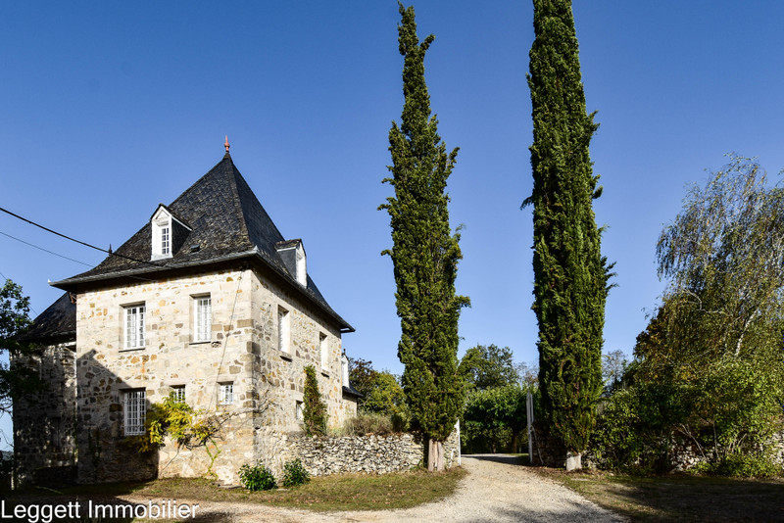
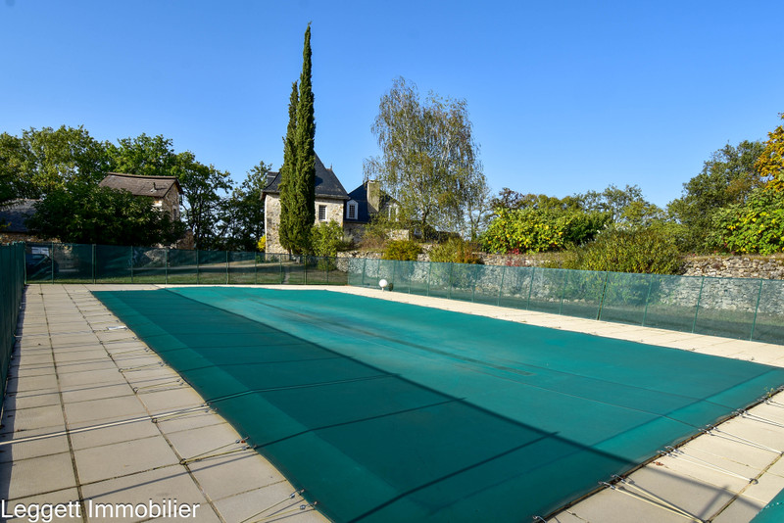
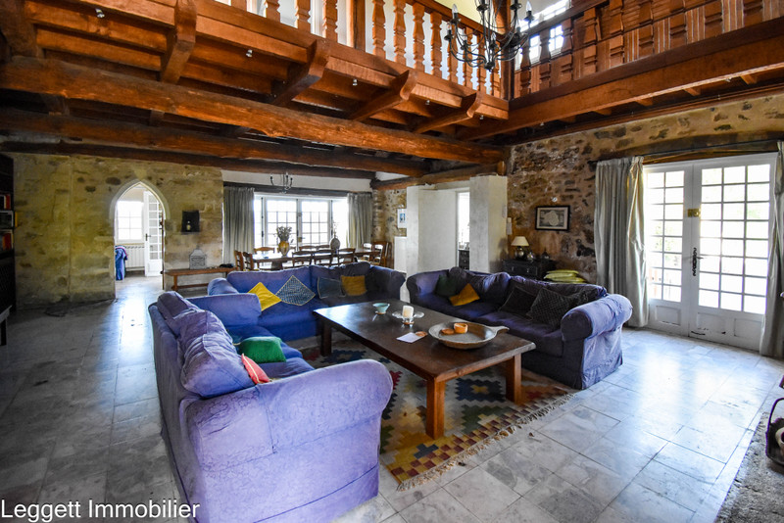
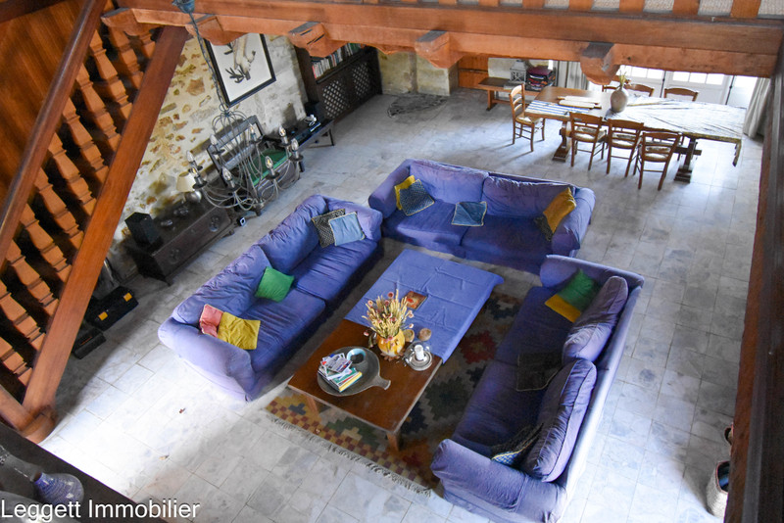
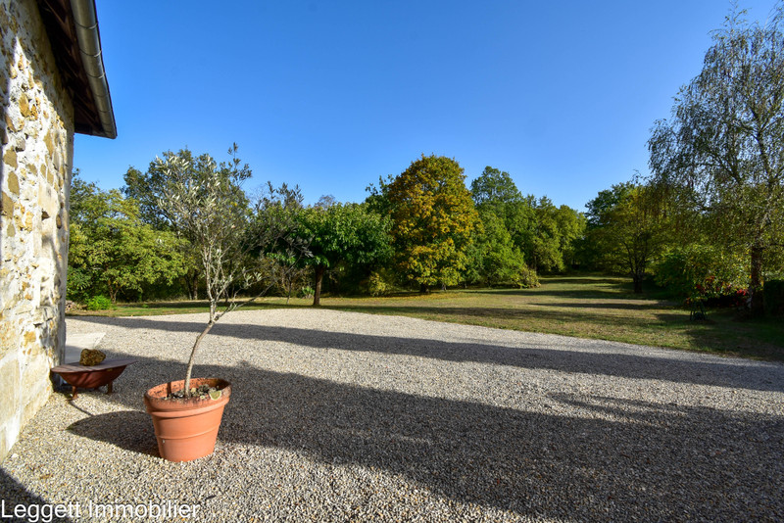
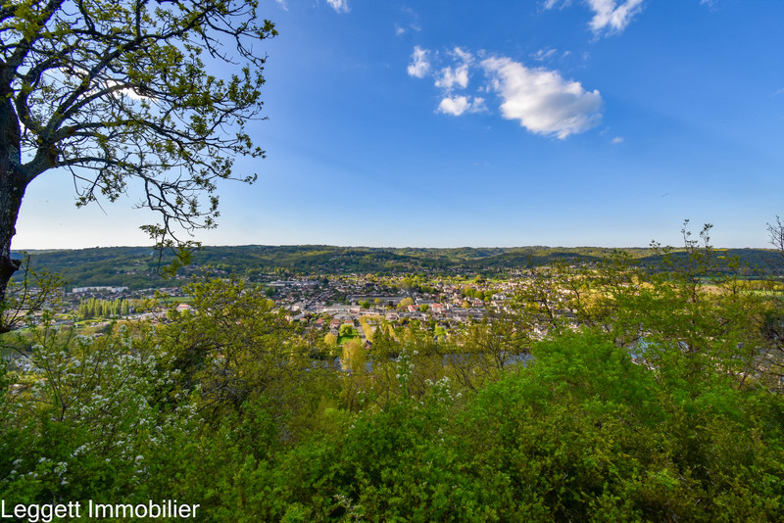
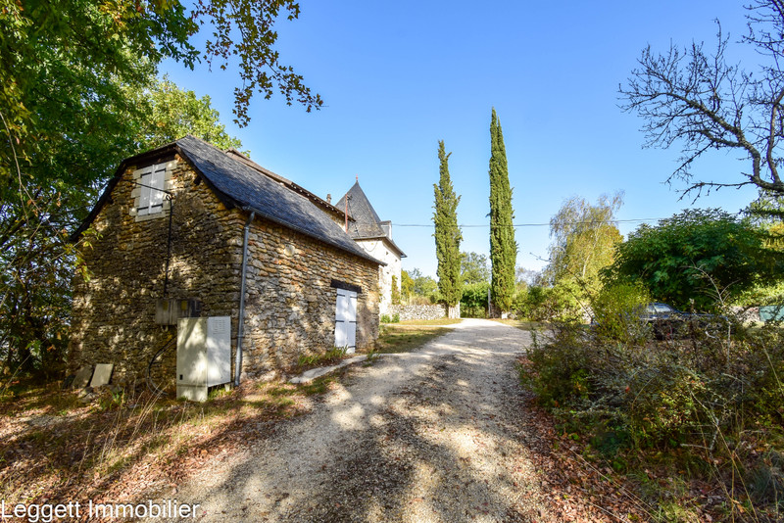
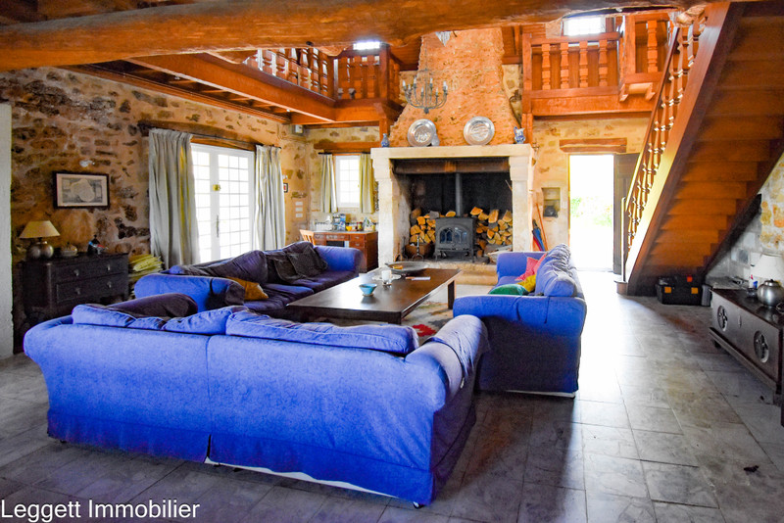
| Price |
€790 000
(HAI)**
**agency fees included : 5 % TTC to be paid by the buyer (€750 000 without fees) Reduction from €899,940 to €790,000 |
Ref | A19796AM24 |
|---|---|---|---|
| Town |
TERRASSON-LAVILLEDIEU |
Dept | Dordogne |
| Surface | 300 M2* | Plot Size | 40000 M2 |
| Bathroom | 5 | Bedrooms | 6 |
| Location |
|
Type |
|
| Features | Condition |
|
|
| Share this property | Print description | ||
 Voir l'annonce en français
| More Leggett Exclusive Properties >>
Voir l'annonce en français
| More Leggett Exclusive Properties >>
|
|||
This wonderful family home offers so much either as a year round property or a lovely holiday house. It is completely private, set in it's own land of about 10 acres, comprising, terraces, garden, meadow and woodland. The view over the local town and countryside is amazing. Swimming pool, oil central heating, 4 ensuite bedrooms, 2 further bedrooms and a shower room. Cellar and an outbuilding which is part storage and a potential little cottage. A short walk down to the town with all amenities in the Perigord Noir. Read more ...
Gates opening to a private driveway which leads up to the house.
Ground floor:
Living room. With tiled floor, exposed beams and cathedral ceiling. Monumental fireplace with wood burning stove. French doors to dining terrace overlooking the garden. French doors to elevated terrace with view over countryside and the town.
Kitchen. Tiled floors. dining area with French doors to elevated terrace. Open through to fully fitted kitchen. Door to dining terrace.
Small salon. Currently used as a study, with sofas and tv. Door to elevated terrace.
Inner hallway with access to ground floor bedroom. Laundry room. Shower room with shower, basin and wc.
First floor:
From the main living room, staircase leads to a minstral's gallery which overlooks the living room. Access to the two principal bedroom suites, each with ample fitted wardrobe space and ensuite shower rooms with shower, basin in vanity unit and wc.
From the inner hallway, a spiral staircase leads to small landing with access to the single bedroom. Double bedroom with ensuite bathroom comprising bath with shower over, basin in vanity unit and wc.
Second floor:
Continuing up the spiral staircase, access to the tower bedroom - a large bedroom space with ensuite shower room comprising shower, basin and wc. Within this room a ladder stair leads to a mezzanine which could be used as an extra bedroom space or study. This whole space has been used as a children's dormitory, but could also make a huge principal bedroom suite!
Outside:
To the rear of the property is a terrace with a fabulous view, accessed from the kitchen, the main living room and the study/tv room.
To the front of the house is a lovely, protected terrace, ideal for summer barbecues and al-fresco dining. It can be accessed from French doors to the living room and also a door to the kitchen.
The house is surrounded on three sides by garden, meadow and woodland, with the fourth side being elevated over the hillside and with a distant view over the town below and beyond to the countryside.
The swimming pool is set in it's own terrace, surrounded by the necessary security fence and lawn beyond.
There is a small former cottage with one room each on the ground and first floor. This could be converted to provide a small guest cottage. Adjoining is a small barn which gives excellent storage space for garden equipment, bicycles, winter sotrage for outside furniture as well as an attic space/play room/further storage ...
Under part of the main house is a cellar accessed from the exterior with full standing height and adjoining the kitchen is the boiler room, also accessed from the exterior.
Locality:
The property is situated a few minutes walk from the town of Terrasson with all local amenities: 5 supermarkets, high street shops and banks, extensive and lively weekly market, doctors, dentists, radiology centre, schools from nursery to 18 years, train station....
Easy reach to Brive, Bergerac and Limoges International Airports, with Bordeaux and Toulouse each about 2 hours away.
Brive la Gaillarde 19km
Sarlat 36km
Limoges 95km
Brive Airport 23km
Limoges Airport 106km
Bergerac Airport 88km
------
Information about risks to which this property is exposed is available on the Géorisques website : https://www.georisques.gouv.fr
*Property details are for information only and have no contractual value. Leggett Immobilier cannot be held responsible for any inaccuracies that may occur.
**The currency conversion is for convenience of reference only.