Next webinar : How could the UK election impact your French plans?
REGISTER NOW
Next webinar : How could the UK election impact your French plans? - Register NOW
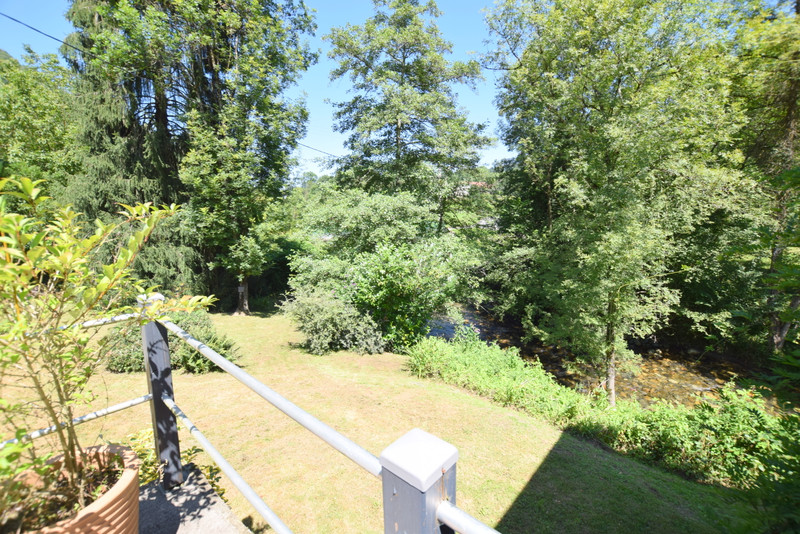


Search for similar properties ?

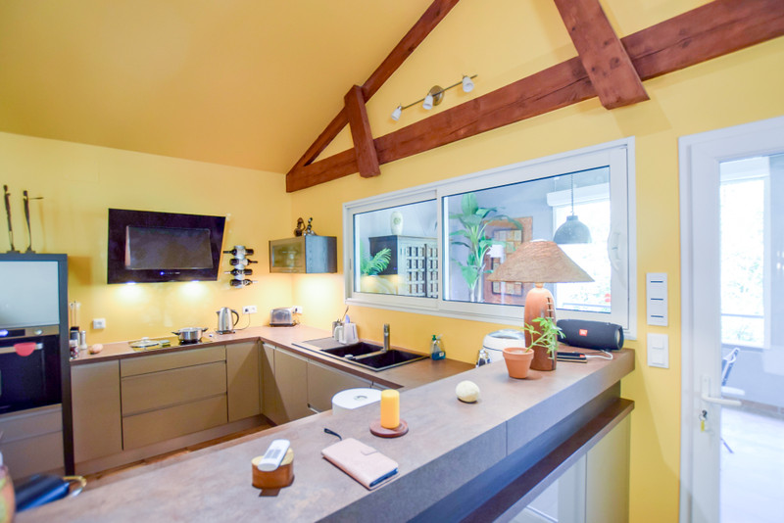


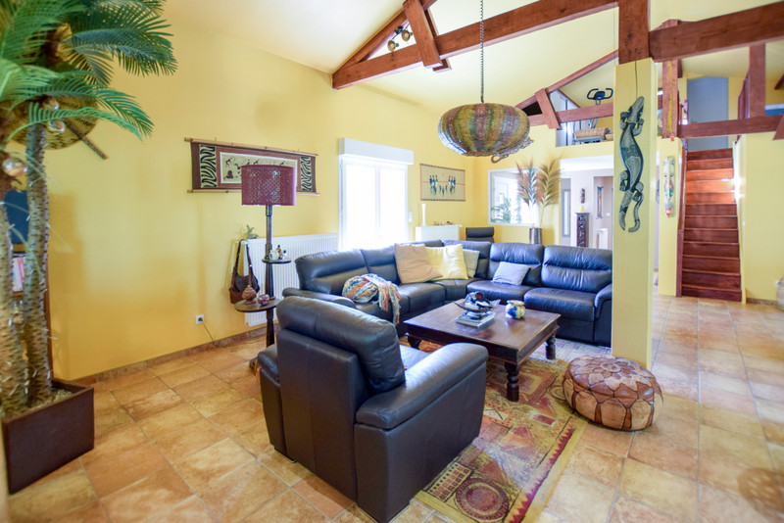
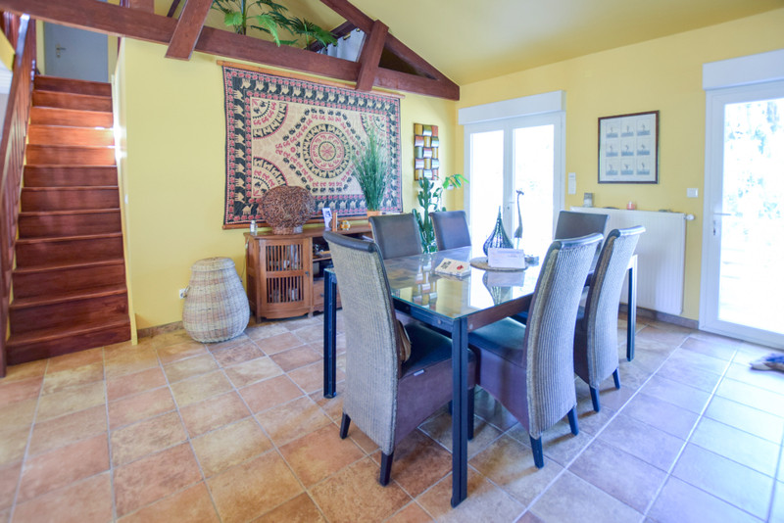
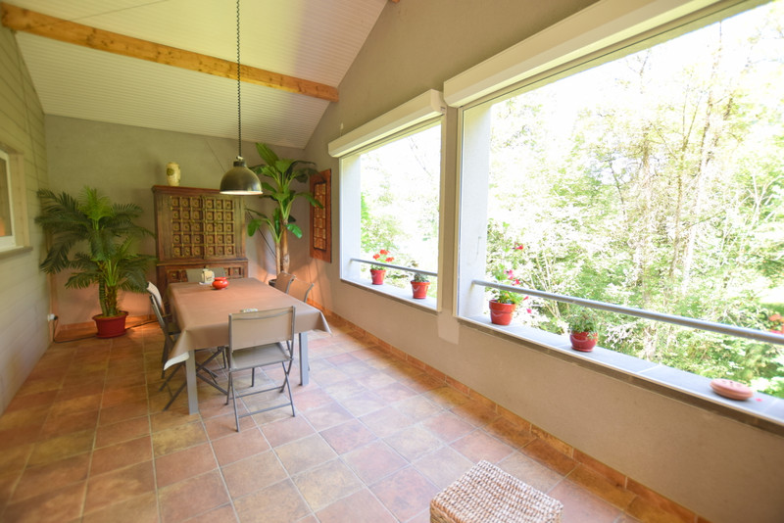
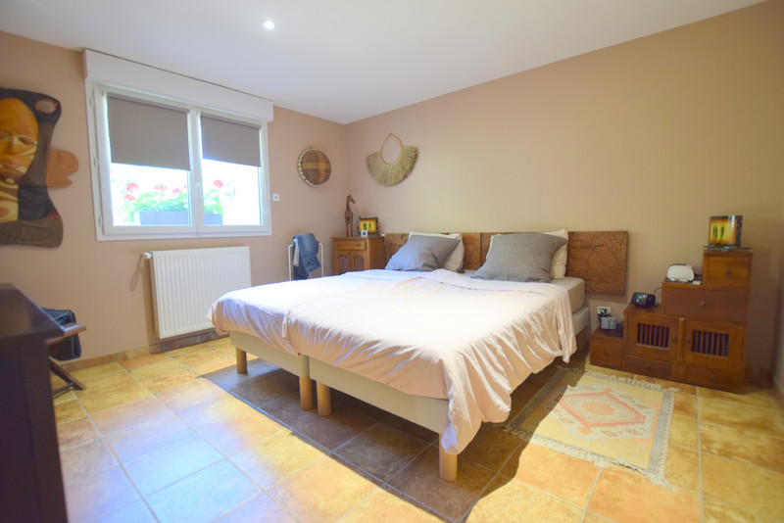
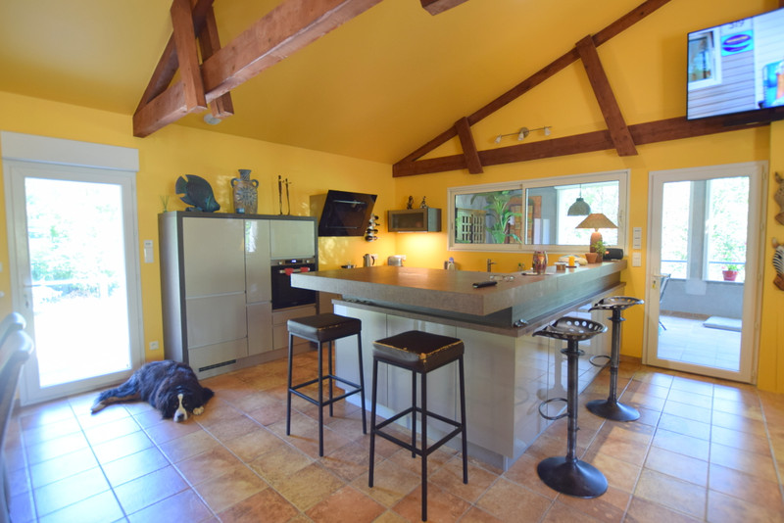
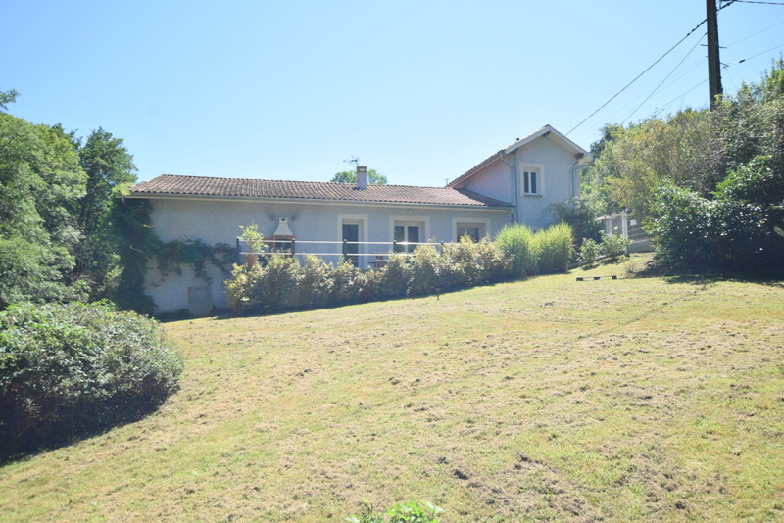
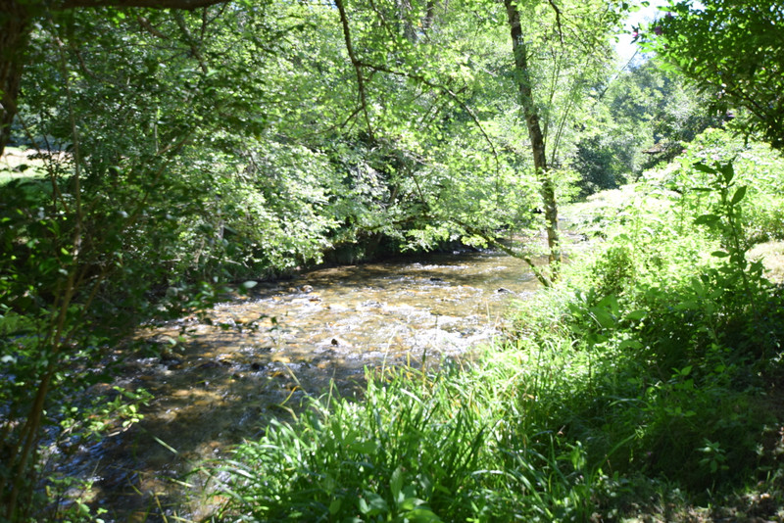
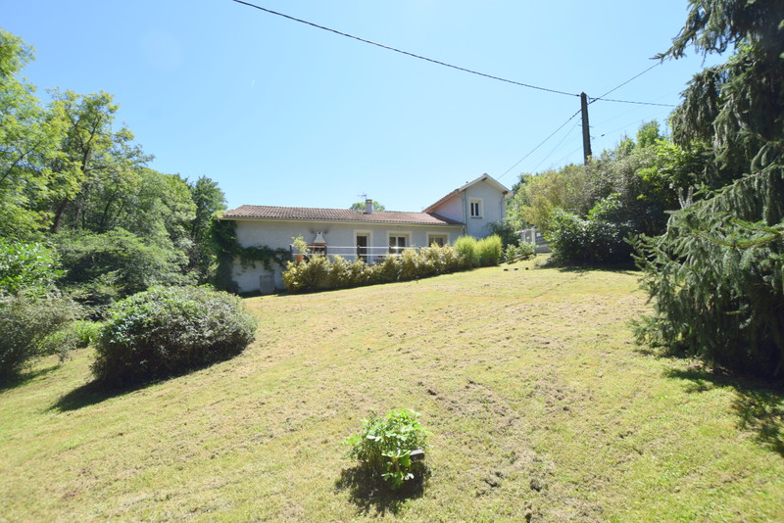
| Ref | A23414CMC31 | ||
|---|---|---|---|
| Town |
SENGOUAGNET |
Dept | Haute-Garonne |
| Surface | 143 M2* | Plot Size | 1233 M2 |
| Bathroom | 2 | Bedrooms | 3 |
| Location |
|
Type |
|
| Features |
|
Condition |
|
| Share this property | Print description | ||
 Voir l'annonce en français
| More Leggett Exclusive Properties >>
Voir l'annonce en français
| More Leggett Exclusive Properties >>
|
|||
The owners have employed a reputable company to completely renovate this lovely home in 2020. Everything meets current standards as reflected in the DDT diagnostic reports.
They have installed a De Dietrich heat pump and a new micro septic tank. Everything is new and excellent quality.
The property has a large bright living area with a high ceiling measuring 63 m2. There are 3 bedrooms, 2 shower rooms and a superb conservatory with a view of the garden, ideal for eating with friends and family.
The garden has mature trees and goes down to the river where you can fish and bathe.
The property is not overlooked by neighbours and is only 3km to the centre of Aspet, a lovely village with an outdoor market twice a week and all the shops and services you require.
Le Mourtis ski resort is only 19 km away and there are cycle routes and wonderful walks in the region.
Not to be missed. Arrive and immediately enjoy this lovely home, no work required. More information below. Read more ...
The gate to the side of the property opens into a parking area for 4 cars.
There is also a large garden shed\workshop ideal for storage.
GROUND FLOOR
Electric lights lead to the main entrance door leading into a large open hallway, to the left you have two storage areas, one for outdoor clothing and the other for footwear.
A small corridor with a radiator leads into the following rooms:
• Boiler/laundry/utility room with window
• WC with window
Just to the side you have:
• The main bedroom with a window overlooking the garden and a radiator.
• A dressing area on each side of the small hallway, currently with ‘his and her’ hanging and storage space.
• The dressing area leads into the shower room with bidet, window, large separate walk-in shower (completely tiled), towel radiator (heat pump and electric), wash basin/unit.
• A door from the shower room leads into the separate WC.
The entrance hall opens into the superb 69m2 living area with high ceiling and exposed beams, two double patio doors, 2 radiators, a door out to the terrace and one to the integrated conservatory. This fabulous space divided into different sections:
• Kitchen - this large equipped high-quality kitchen has many cupboards, a breakfast bar and is of German design. The owners are including the contemporary extractor hood, induction hob, integrated dishwasher, refrigerator, and oven in the price.
• Spacious dining area
• Lounge area
The entire ground floor of the house has the same attractive tiling throughout.
A door from the living room opens into an additional room (conservatory) with large openings that provide a fantastic view of the garden. Electric shutters close the openings to secure the property. This room has the same tiles as the living room but with an anti-gel/slip surface.
FIRST FLOOR
A wooden staircase from the living room opens onto the mezzanine area, split into two spaces:
• Office area with built in cupboards under the eaves and a Velux window.
• Gym area again with storage under the eaves.
The landing opens into the following rooms:
• Bedroom 2 with radiator and window
• Bedroom 3 with radiator and window
• Shower room with wash basin/unit, walk in shower, WC, window, electric towel radiator, ventilation, and spotlights.
EXTERIOR
One side of the house has the previously mentioned parking and large garden shed/workshop and tap for watering the shrubs etc. The path also houses the heat pump units.
The garden side of the property has a large terrace with barbecue and a path allowing wheelchair access to the property leading up to the side gate.
REGION
• 3km to the centre of Aspet with shops, services, and a twice weekly market
• Outdoor swimming pool in the village of Aspet
• 19 km to Le Mourtis ski resort
• 20 min (18 km) to St Gaudens, the main town of the region with larger shops, hospital, Lycee and train station.
• 1h7 mins to Toulouse International airport
• 1h to Tarbes/Lourdes airport
• 40 mins to the 18-hole golf course at Lannemezan
• 36 min to the lake (swimming, boats etc) and 9-hole golf course at Montrejeau
• There is a primary school in the village of Sengouagnet and a Primary and High School in Aspet.
• Aspet has a dentist, medical centre, and pharmacy.
SUMMARY
A wonderful, completely renovated home close to amenities, shops and services with a beautiful garden, access to the river and parking for 4 cars.
The owners have spent over 190,000 euros renovating the property to a high standard.
All the windows are double glazed with electric shutters.
A perfect family or holiday home, ready to move into and enjoy.
------
Information about risks to which this property is exposed is available on the Géorisques website : https://www.georisques.gouv.fr
*These data are for information only and have no contractual value. Leggett Immobilier cannot be held responsible for any inaccuracies that may occur.*
**The currency conversion is for convenience of reference only.