Register to attend or catch up on our 'Buying in France' webinars -
REGISTER
Register to attend or catch up on our
'Buying in France' webinars
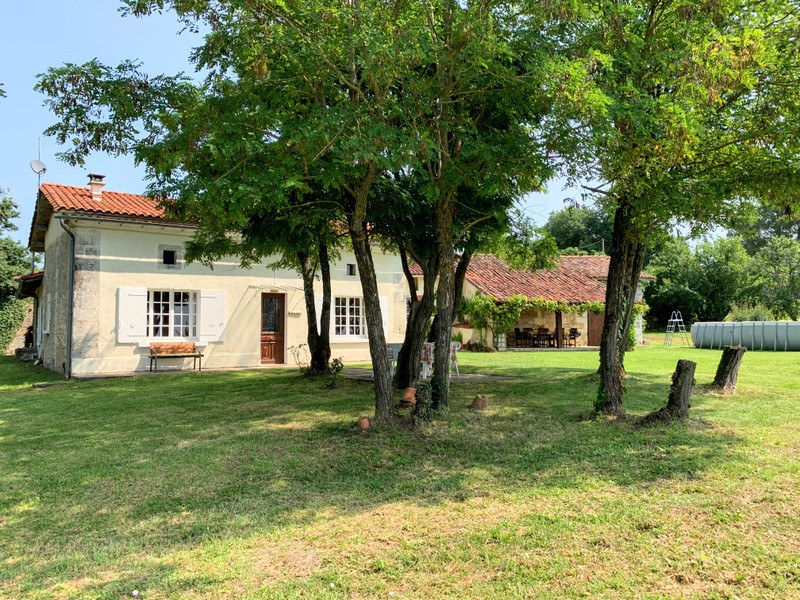


Search for similar properties ?

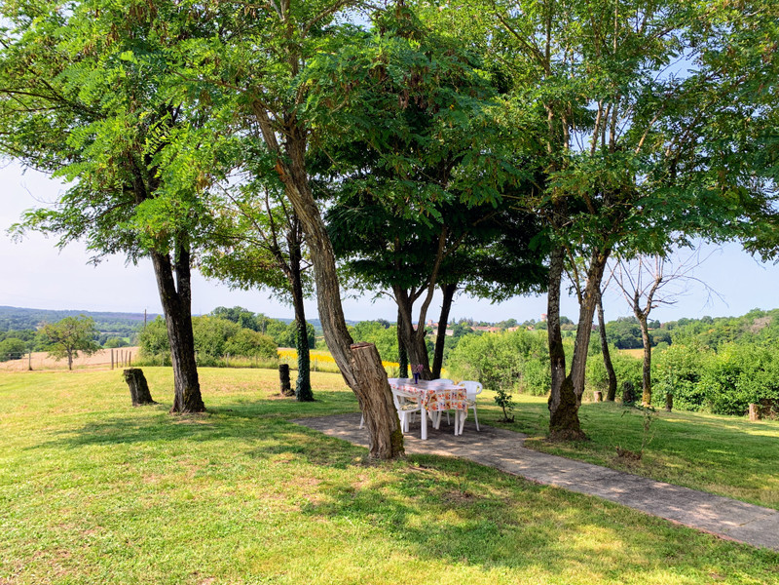
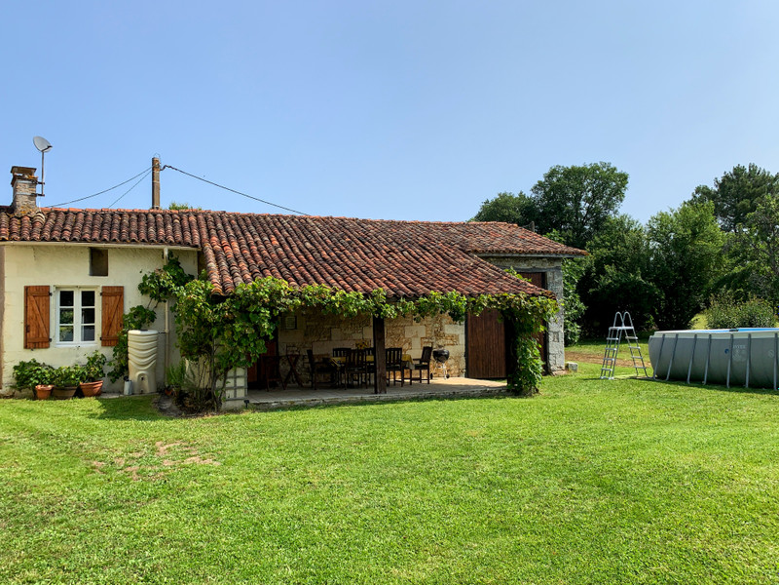
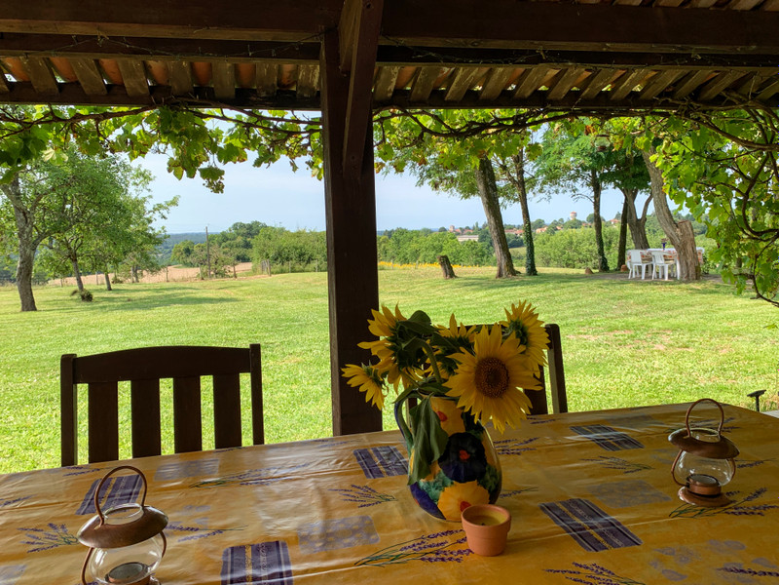
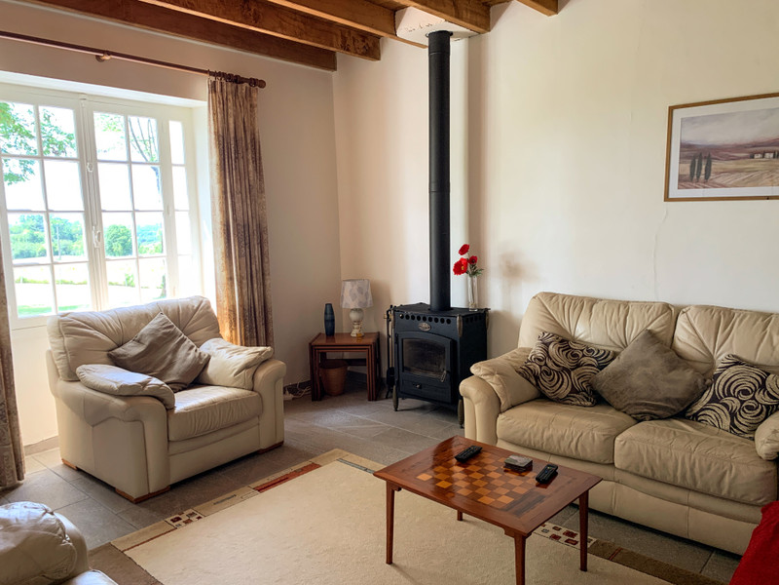
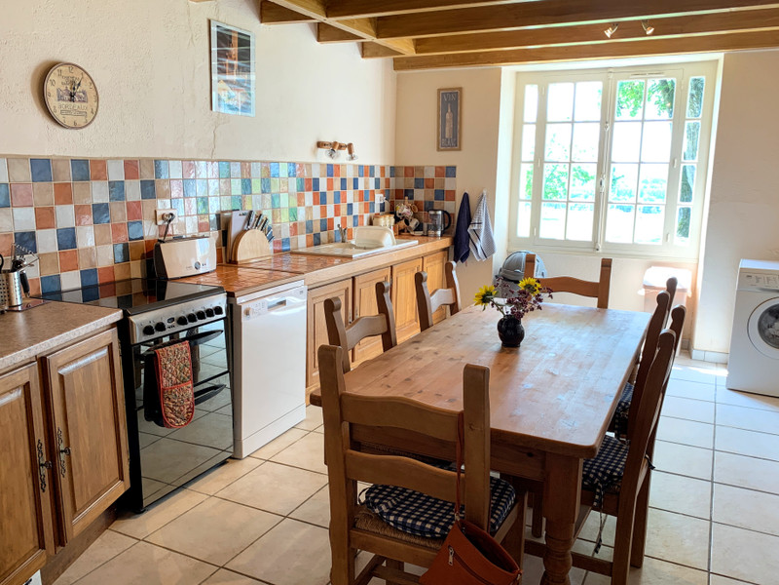
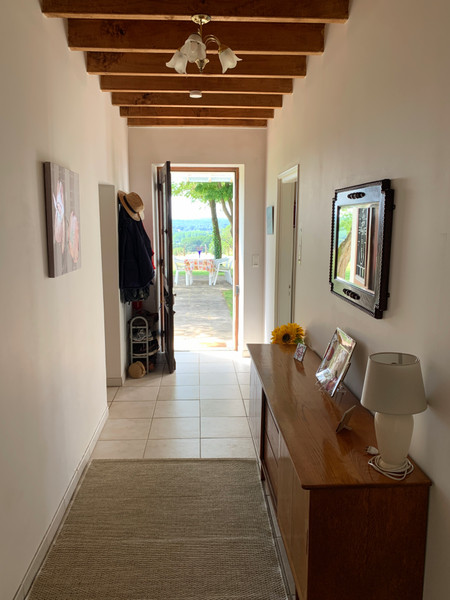
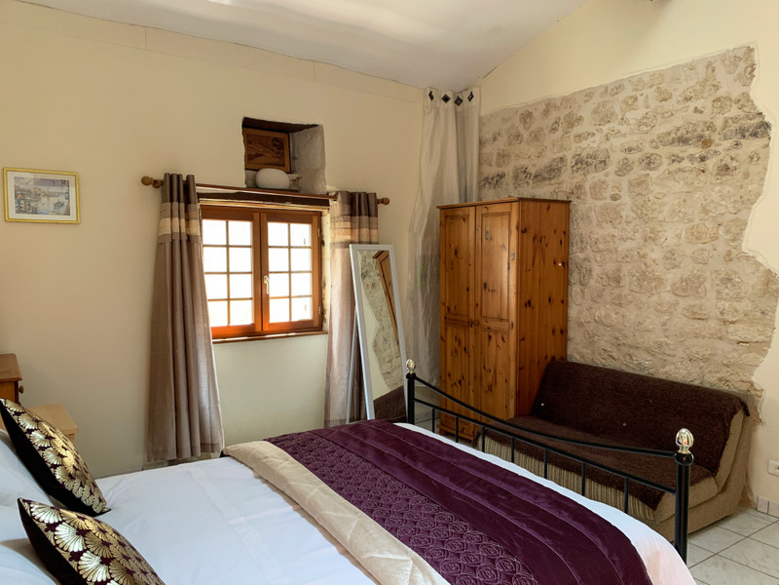
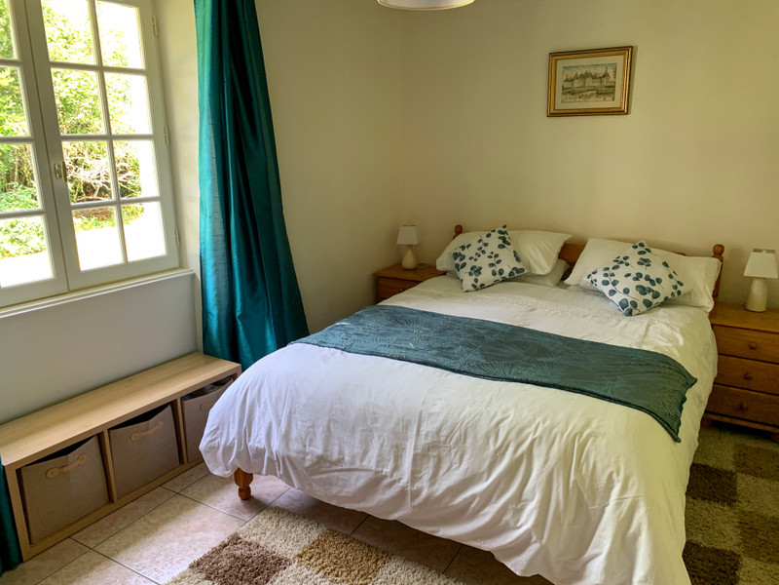
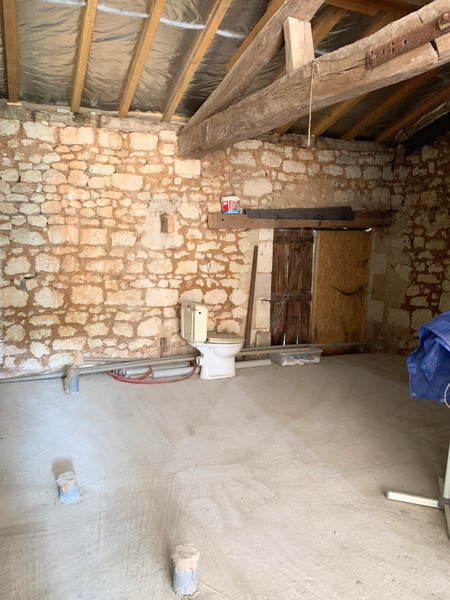
| Ref | A22631SHH16 | ||
|---|---|---|---|
| Town |
SAINT-QUENTIN-DE-CHALAIS |
Dept | Charente |
| Surface | 87 M2* | Plot Size | 7698 M2 |
| Bathroom | 1 | Bedrooms | 2 |
| Location |
|
Type |
|
| Features |
|
Condition |
|
| Share this property | Print description | ||
 Voir l'annonce en français
| More Leggett Exclusive Properties >>
Voir l'annonce en français
| More Leggett Exclusive Properties >>
|
|||
5 km from the market town of Chalais which offers all commerce and a train station. This delightful furnished house sits on a 5349m² plot of land surrounded by rolling countryside. Read more ...
ENTRANCE HALL (9.5M²) With the kitchen to the right, and the sitting room to the left. The bedroom area can be found at the end of the hallway.
SITTING ROOM. (19.2m²) Log burning stove. Views over the garden, and the rolling countryside.
KITCHEN/DINING ROOM. (22.2m²) With a selection of storage units. Including a washing machine, dishwasher, oven and hob.
BEDROOM 1. (17.8m²) With partly natural stone walls. Large cupboard housing the hot water. Also loft access.
BEDROOM 2. (10.26m²)
SHOWER ROOM. (2.23m²) With shower cubicle, hand basin and heated towel rail.
W.C.
Behind the walls of the bedrooms is an attached barn. Work has been started to convert this space into 2 Bedrooms and 2 Shower rooms also a separate toilet. An opening from bedroom 1 would create a three-bedroom, 3-bathroom house, with another reception room, (Bedroom 1).
The work which has already been done includes a concrete floor with the drainage pipes in place for the bathrooms, an insulated roof, and the dividing walls.
This space could also be used for a one-bedroom independent gite, opening onto the side garden.
DETACHED BARN. (93m²) Natural stone walls in perfect condition. The barn is a great space for storing gardening equipment. It is also ripe for conversion. It has a fabulous, COVERED TERRACE (25m²), with views of the rolling countryside. At the end of the barn, the side closest to the house, is a room (25m²) which use to be a small dwelling with a chimney place. This room and the barn have its own electricity supply.
Enclosed GARDEN with mature trees, a selection of fruit trees and open views. Various sitting areas to enjoy the views and the tranquillity. An above ground SWIMMING POOL 7.3m x 3m is sold with the property, also the FURNITURE IS INCLUDED
------
Information about risks to which this property is exposed is available on the Géorisques website : https://www.georisques.gouv.fr
*These data are for information only and have no contractual value. Leggett Immobilier cannot be held responsible for any inaccuracies that may occur.*
**The currency conversion is for convenience of reference only.