Register to attend or catch up on our 'Buying in France' webinars -
REGISTER
Register to attend or catch up on our
'Buying in France' webinars
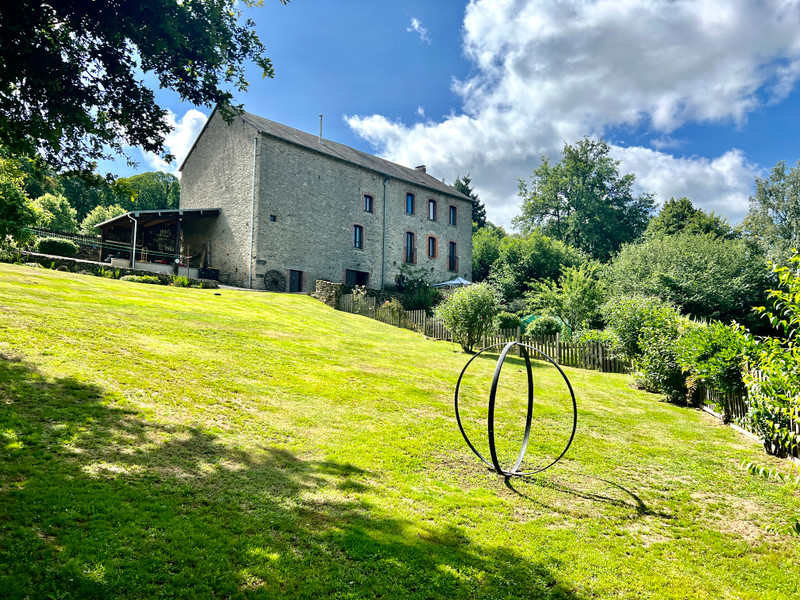


Search for similar properties ?

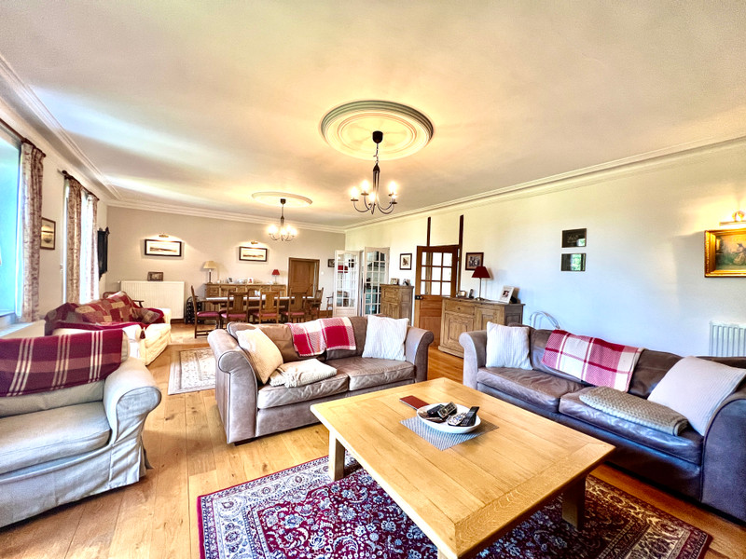


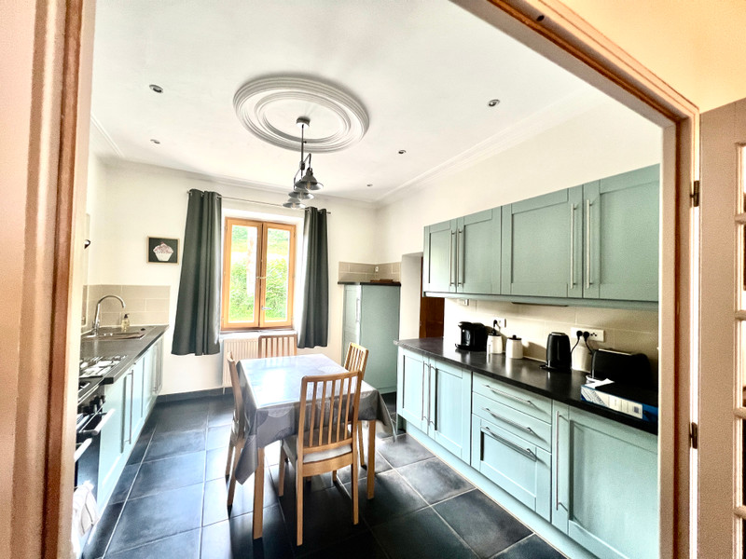
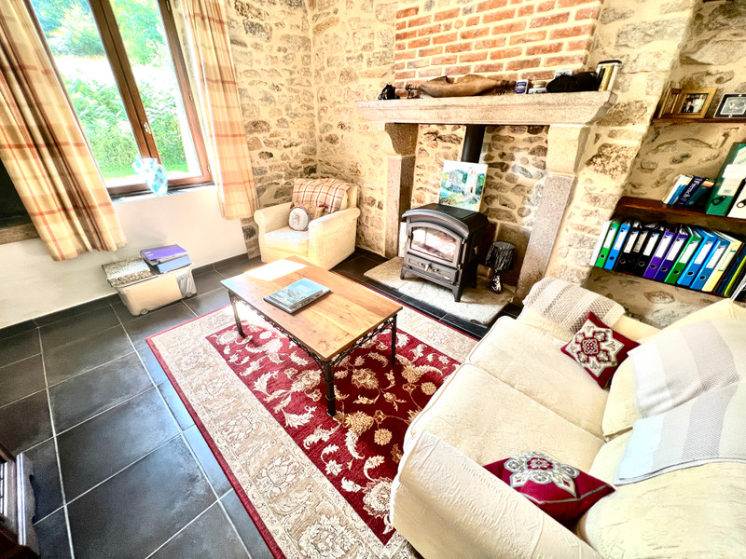
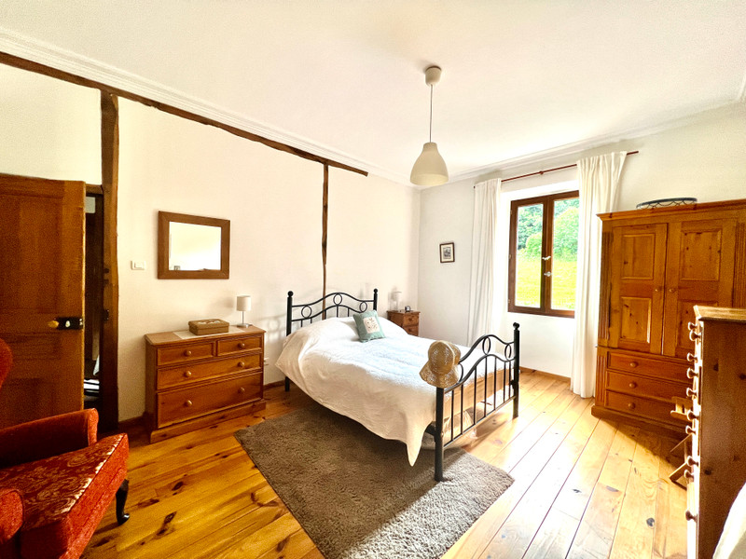
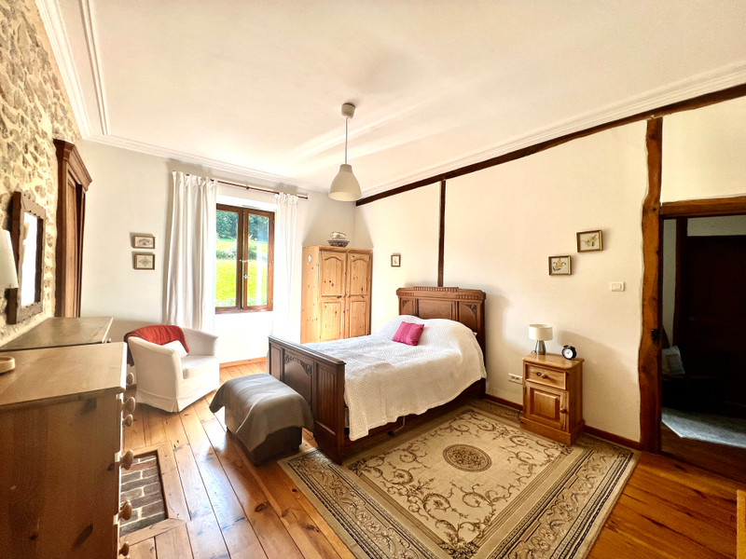
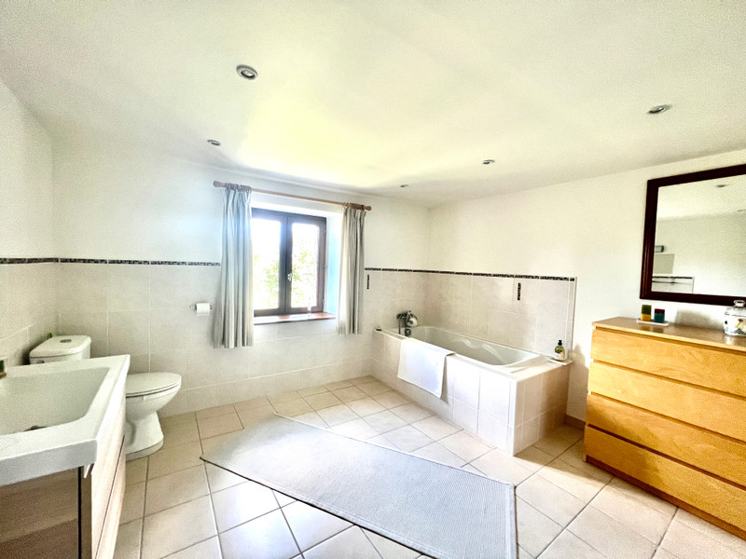
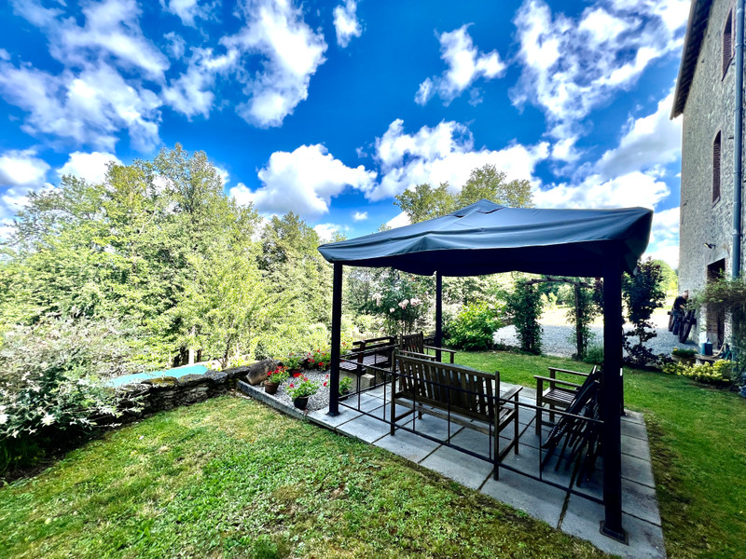
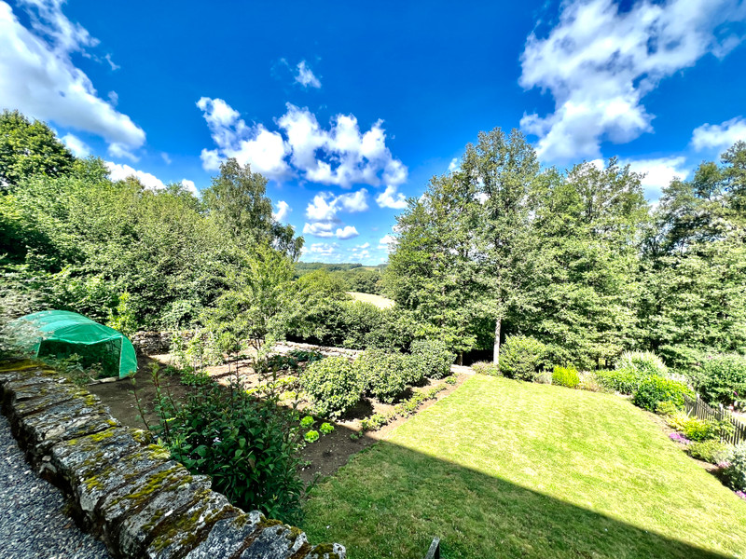
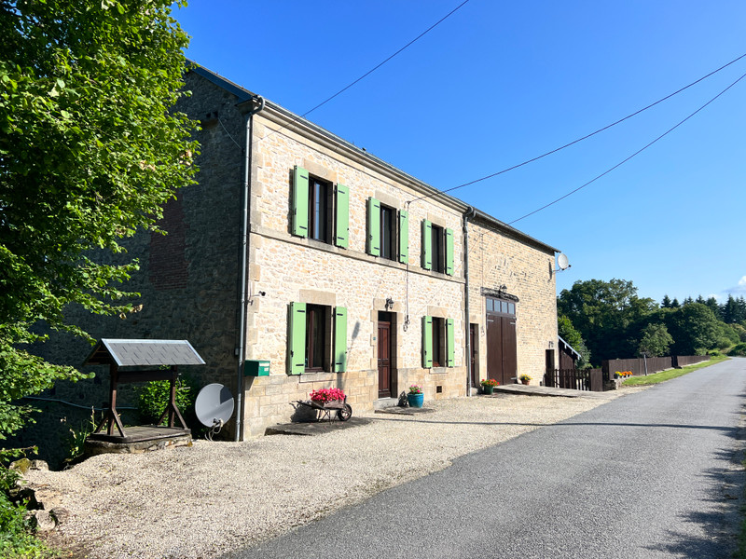
| Ref | A22545LEL23 | ||
|---|---|---|---|
| Town |
FURSAC |
Dept | Creuse |
| Surface | 235 M2* | Plot Size | 8935 M2 |
| Bathroom | 2 | Bedrooms | 4 |
| Location |
|
Type |
|
| Features |
|
Condition |
|
| Share this property | Print description | ||
 Voir l'annonce en français
| More Leggett Exclusive Properties >>
Voir l'annonce en français
| More Leggett Exclusive Properties >>
|
|||
A rare find, this outstanding house has been completely renovated to a very high standard, keeping lots of the original character and charm, and finished with taste and a good eye for detail.
The property sits on a very quiet country lane surrounded by the beautiful Limousin countryside. The garden sweeps down from the back of the house, and is well established with lots of trees and large plants. There is a small woodland, that the owners have used over the years to cut and heat the wood burning stoves. Back up on the terrace, you can enjoy the far-reaching, unspoilt views beyond.
Close to a village with amenities, including a grocery store, boulangerie, café bar, hotel with restaurant. The nearest market town is La Souterraine, a 12km drive away, with schools and a college, train station with direct trains to Paris, 2.45 mins, and lots of boutiques, supermarkets and a weekly farmers market set around the medieval church.
Read more ...
The house has double glazing throughout, oil fuelled central heating and two wood burners. The roofs of the house and barn are in very good condition. The septic tank system was installed in 2005 and conforms to modern standards. The house has had a complete rewire and new plumbing, and the floor of the attic is insulated. The vendors keep everything in an excellent state of repair and very well maintained.
On the ground floor.
Entrance hallway.
Bureau, second salon with stone fireplace and wood burner fire, 13m2
Modern fitted kitchen with floor and wall cabinets, and a range cooker, 12.09m2
Open plan salon , dining room, with exposed stone walls, two sets of double doors to enjoy the view of the garden below, and a wood burner fire 56m2
Second kitchen,Laundry room with units and workspace, freezer and storage area, 10.88m2
On the first floor.
Landing of 11m
Bedroom 1 ,17064m2
Bedroom 2, 18.13m2
Bedroom 3 ,17.64m2
Bedroom 4, 17.64m2
The bedrooms have exposed stone walls, wooden floors and views to the front and the back of the property.
Large family bathroom with bath,8m2
Second family bathroom with bath,11.55m2
On the second floor is a large attic room of 55m2, ideal for renovating.
Outside the cellars make up a total of 60m2 running the length of the property.
A covered hangar, ideal for car parking, 27m2
The large barn, over two floors is approximately 140m2
For more information and photos , contact me directly. A viewing is highly recommended.
------
Information about risks to which this property is exposed is available on the Géorisques website : https://www.georisques.gouv.fr
*These data are for information only and have no contractual value. Leggett Immobilier cannot be held responsible for any inaccuracies that may occur.*
**The currency conversion is for convenience of reference only.