Register to attend or catch up on our 'Buying in France' webinars -
REGISTER
Register to attend or catch up on our
'Buying in France' webinars
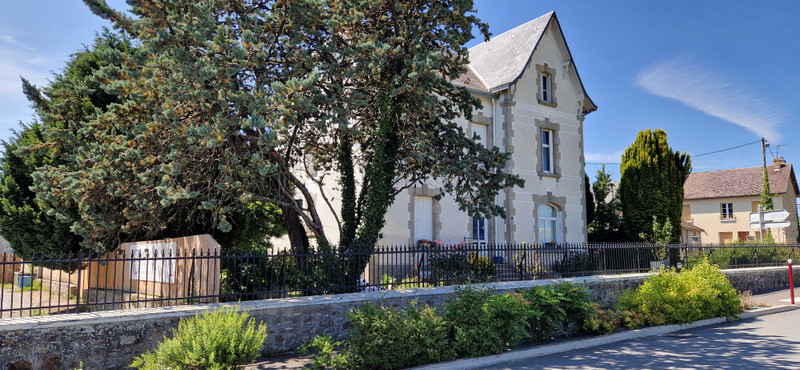
Ask anything ...

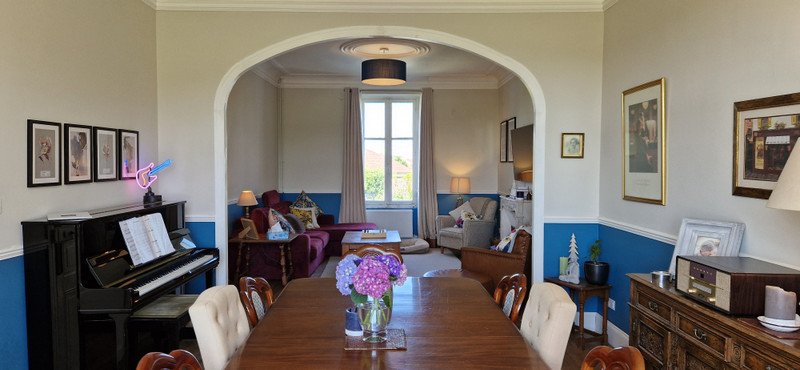
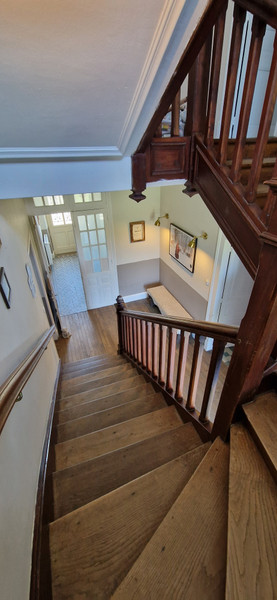
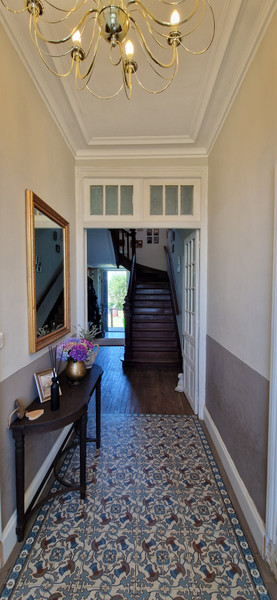
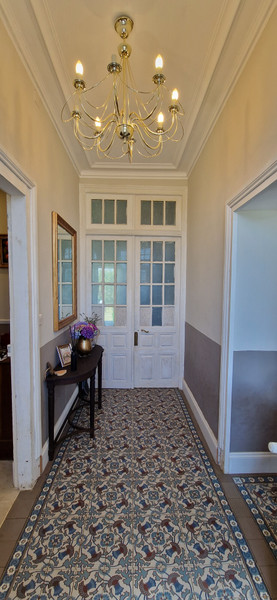
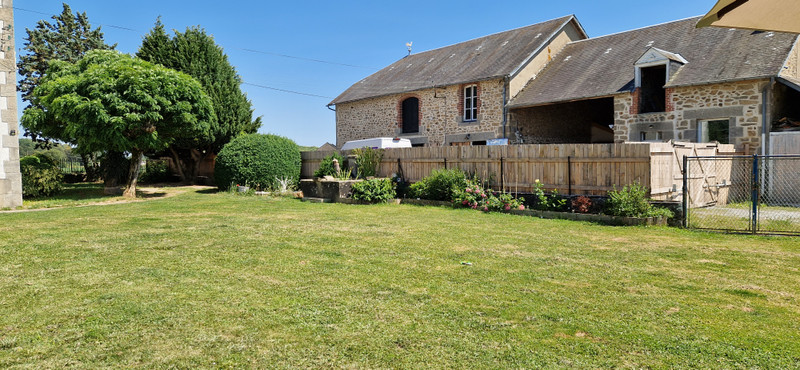
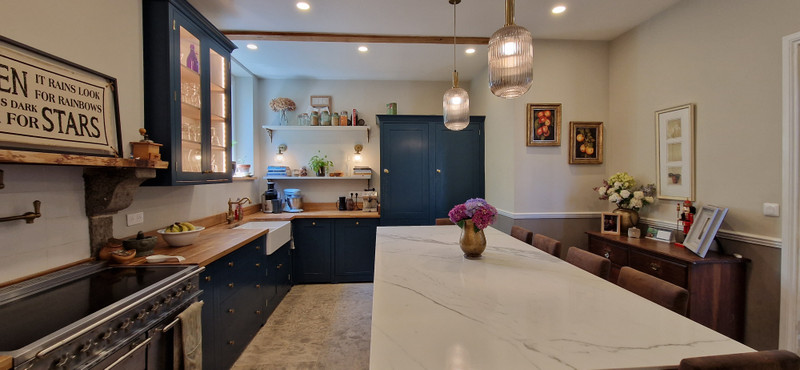
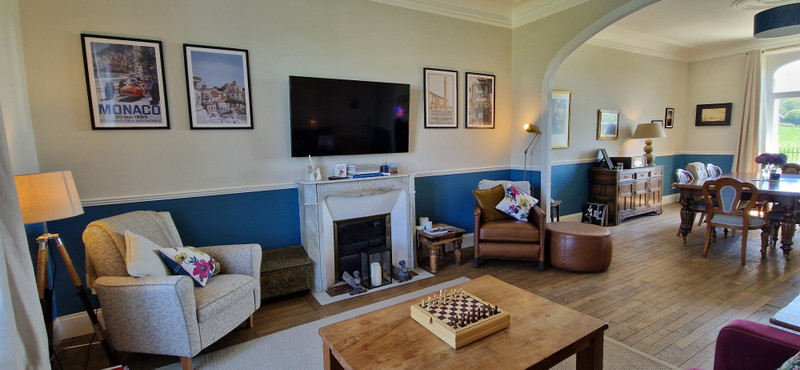
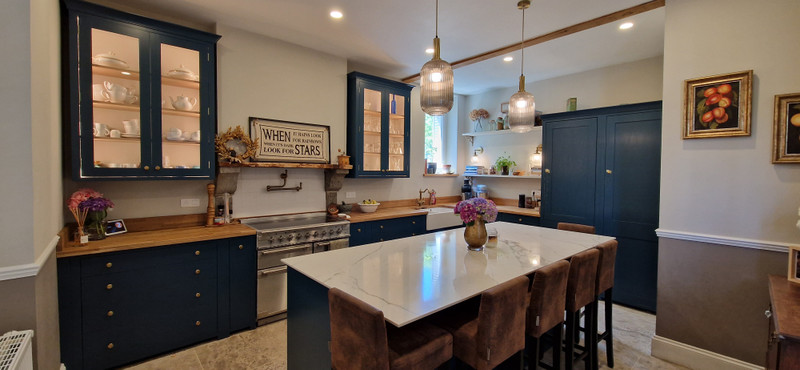
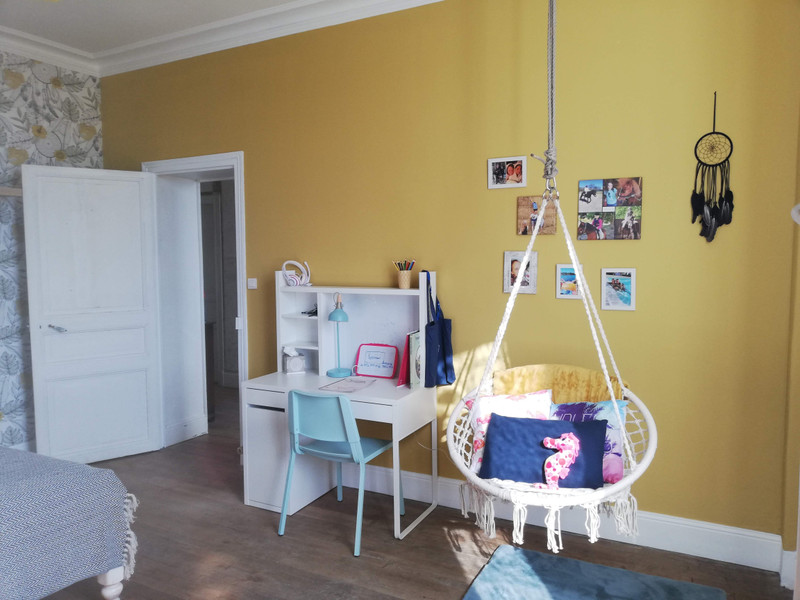
| Price |
€349 000
(HAI)**
**agency fees included : 4 % TTC to be paid by the buyer (€335 000 without fees) Reduction from €365,000 to €349,000 |
Ref | A26313DLO23 |
|---|---|---|---|
| Town |
CHAMBORAND |
Dept | Creuse |
| Surface | 244 M2* | Plot Size | 2400 M2 |
| Bathroom | 3 | Bedrooms | 5 |
| Location |
|
Type |
|
| Features |
|
Condition |
|
| Share this property | Print description | ||
 Voir l'annonce en français
Voir l'annonce en français
|
|||
Beautifully presented detached manor house with a separate large renovated barn, an office and a cottage to be renovated. The main house has been renovated to a high spec by French artisans, boasting an up to date heating system, and is part double glazed. T
There is a huge business opportunity to run the barn as a yoga studio, or a well-being centre.
Situated in the heart of a lovely village Read more ...
Located in the heart of a friendly village, 10 mins to primary and secondary schools, supermarket, pharmacy, doctor, restaurant & bar. 20 mins from the A20 motorway taking you north to Paris or south towards Limoges. Less than an hour from Limoges airport.
This beautiful 5 bedroom family home was fully renovated in 2021 with a new central heating system which has a Hertz pellet boiler, 5t silo in the cave, and radiators in all the rooms. Fully re-wired and new plumbing throughout, all carried out by registered artisans.
On the ground floor you step into a beautiful hallway with authentic encaustic floor tiles. To the left you'll find a luxury Neptune kitchen, built from Tulipwood with a Falcon induction range oven, built-in full height fridge, built-in Siemens dishwasher, a double bowl Chambord ceramic sink, Perrin & Rowe taps with filtered and boiling hot water along with a Perrin & Rowe pot filler tap over the range. There is seating for 6 people at the large island with lots of storage underneath. Lovely views over the farmland and a sunny room in the mornings. Opposite the door to the kitchen you step into the large open lounge/dining room with large windows at both ends of the room and a beautiful arch separating the two spaces with original parquet floors. The ceilings throughout the ground and first floor are approximately 2.8m with stunning cornice. At the end of the entrance hall are a beautiful set of double doors that open to the staircase, a back door, a door to the cave as well as a utility room/boot room and downstairs Wc. The utility room/boot room is 10 sqm with a sink and plenty of room for additonal storage. The cellar is approximately 47 sqm, it houses the Hertz heating system along with a large water tank and offers potential for more storage, in a cool space all year round.
On the first floor there is a large family bathroom, with large walk-in shower, a double bowl vanity unit, built-in storage, VMC/extraction and incoming water and drainage ready for a bath to be connected. There are two bedrooms that have been professionally decorated, (19 sqm and 20 sqm) and a parental suite with a dressing room and en-suite (to be finished) of 22,5 sqm in total.
Taking the stunning staircase up again to the 2nd floor, you'll find two further bedrooms (18,5 sqm and 20 sqm), a bathroom with shower, water heater, vanity and Wc as well as a stunning laundry room (19 sqm) with beautiful views, gorgeous oak beams, a sink and space for washing machine and tumble dryer as well as a pull-down ladder serving the loft space (18 sqm). The laundry room is easily big enough to become another bedroom or living space. There is also a storage room on this floor (3.5 sqm).
Outside you will find an absolutely stunning 80 sqm space, that is currently used as a showroom, with a mix of engineered oak and tiled floor. New windows and doors, new electricity, built-in speakers in the ceiling. This is next to the main gates where you enter the property and has a small garden behind the building, so would work really well for many different business types, possibly a gite (with modifications and the correct planning consent). Above the showroom, on the first floor there is more than 80 sqm of storage. Next to the showroom is a 40 sqm garage with concrete floor, which is currently used as storage space with a large office above, accessed from it's own private door. There is parking for a number of cars as well as a hanger (approximately 50 sqm) where the owners park their main car out of the sun. At the end of this run of buildings is a 2-storey cottage that would need to be renovated, but could easily be brought back to life as it already has windows, incoming water and a stunning fireplace. There are also various outdoor storage areas. There is a 2nd set of wooden automatic gates, leading to the owners private parking area and the vegetable garden.
There are a number of established trees around the house, 2 young apple trees at the front, pears running all the way down the walled garden, a hazel tree and a beautiful pond with fountain giving the relaxing sound of water in the peaceful garden. There is a small gate at the bottom of the main garden, which leads to a vegetable garden where you'll find a number of raised beds, a large eating and bbq space, fire pit, established compost system and a large plastic greenhouse. This area was originally a tennis court, which could be reinstated relatively easily.
------
Information about risks to which this property is exposed is available on the Géorisques website : https://www.georisques.gouv.fr
*Property details are for information only and have no contractual value. Leggett Immobilier cannot be held responsible for any inaccuracies that may occur.
**The currency conversion is for convenience of reference only.