Register to attend or catch up on our 'Buying in France' webinars -
REGISTER
Register to attend or catch up on our
'Buying in France' webinars
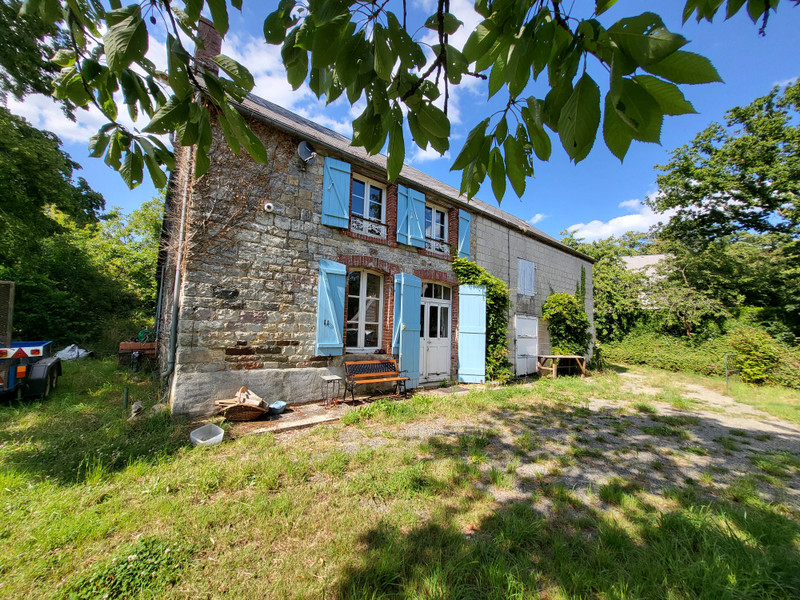

Search for similar properties ?

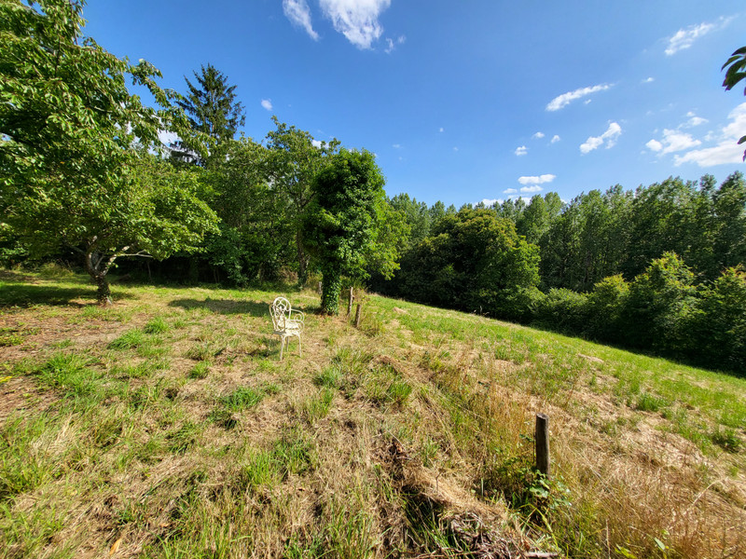
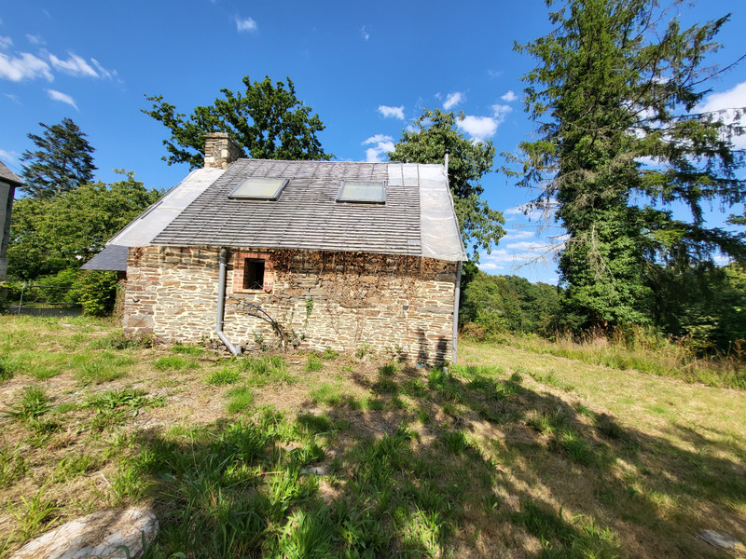
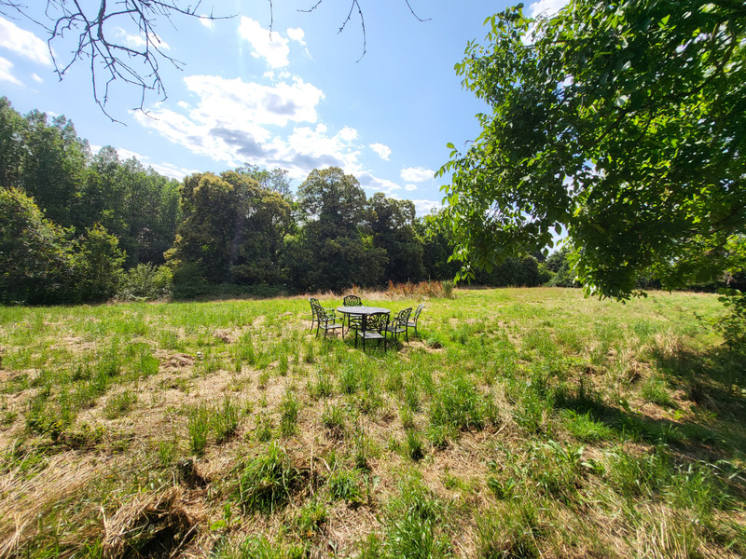
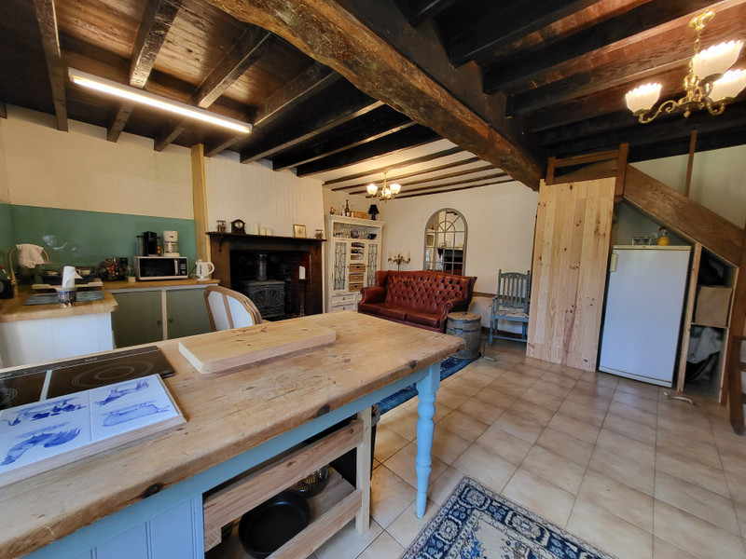
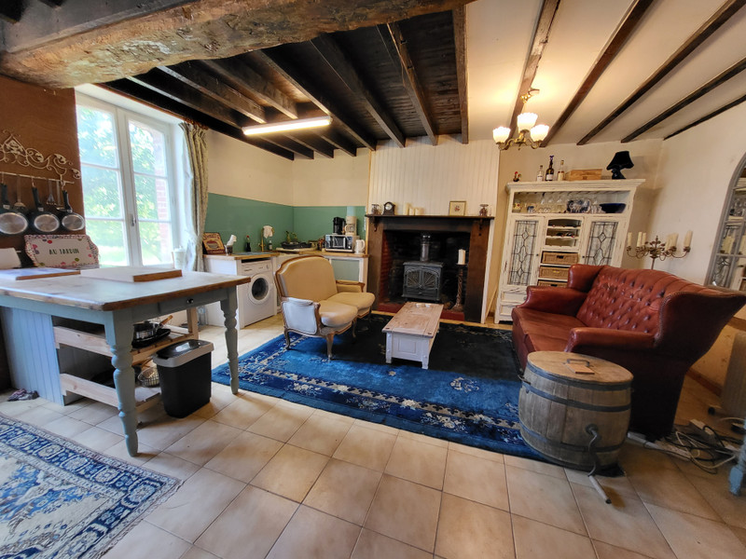
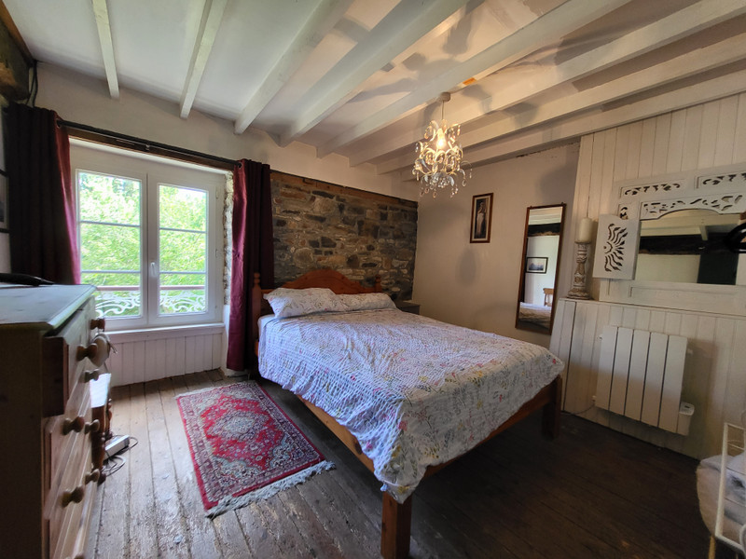
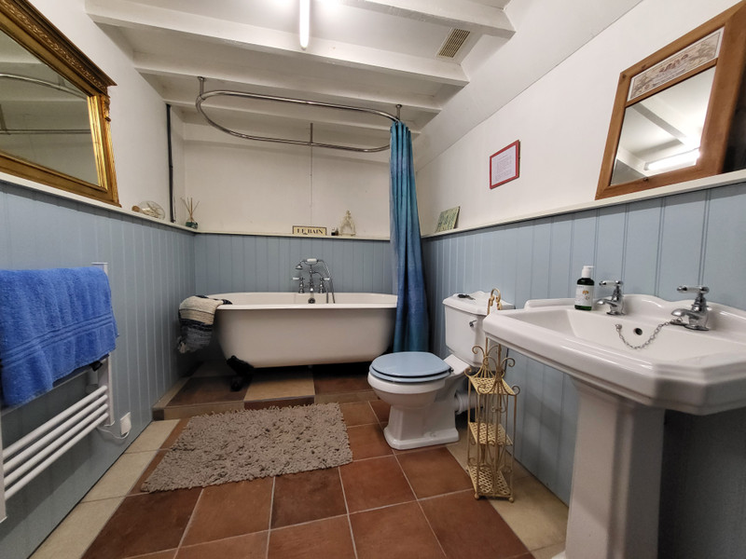
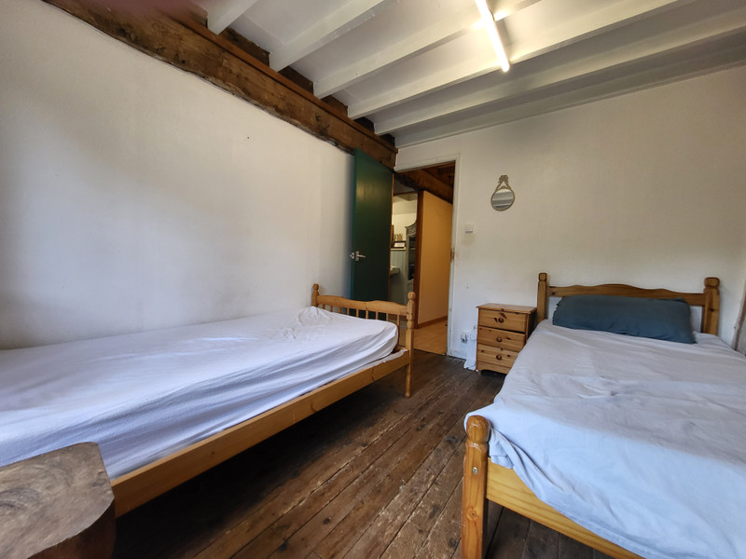
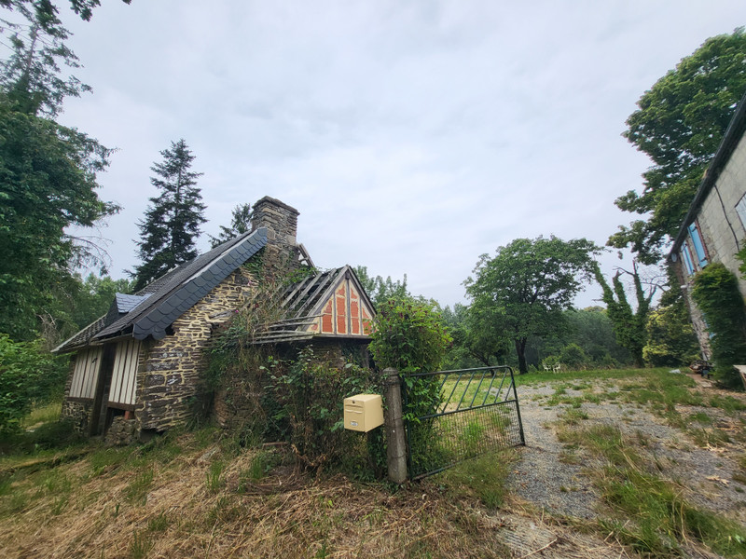
| Ref | A22164RL50 | ||
|---|---|---|---|
| Town |
SAINT-CYR-DU-BAILLEUL |
Dept | Manche |
| Surface | 60 M2* | Plot Size | 15467 M2 |
| Bathroom | 1 | Bedrooms | 2 |
| Location |
|
Type |
|
| Features |
|
Condition |
|
| Share this property | Print description | ||
 Voir l'annonce en français
Voir l'annonce en français
|
|||
Detached stone and colombage two bed cottage in just under four acres with some river frontage on the land. Superbly situated in a tranquil end of lane hamlet location. Ferries and airports within two hours. St Malo and Rennes airport 103 km. Mont St Michel around 57km. Coast about an hour. Tons of potential with this pretty property that benefits from planning permission to extend the living accommodation into the attached barn and to finish conversion of the old stone bread oven onsite into a guest or family annex. Two recently installed, conforming septic tanks. A must view property.
Read more ...
Tucked away at the end of a long lane in a peaceful rural hamlet, this property is a hidden gem.
Ground Floor.
You enter in to a large around 34m2 living/dining/kitchen room with fireplace and wood burning stove. This house oozes character. There is more than enough space to have a good table and chairs as well as a distinct living area.
First Floor.
Here we find two double bedrooms off a landing. The larger of the two bedrooms is around 11m2 and the second bedroom approx. 9m2. The bathroom of around 7m2 has been refitted with freestanding roll top bath. the space is deceptive.
Outside.
The land extends to over 1.5 hectares or just under four acres and is sloping in places with three flat fields, two of which have river frontage. The spot is idyllic and the views are impressive. Attached to the house is a good sized barn space currently used for storage, but with planning permission to extend the existing living accommodation. In the formal garden surrounding the house there are numerous fruit trees and a stone former bread oven. Conversion of this has started, but needs to be finished and this building also comes with permission finish the conversion and to create supplemental accommodation.
A beautiful property in a wonderful location with huge potential. Early viewing is highly recommended.
------
Information about risks to which this property is exposed is available on the Géorisques website : https://www.georisques.gouv.fr
*These data are for information only and have no contractual value. Leggett Immobilier cannot be held responsible for any inaccuracies that may occur.*
**The currency conversion is for convenience of reference only.