Next webinar : How could the UK election impact your French plans?
REGISTER NOW
Next webinar : How could the UK election impact your French plans? - Register NOW
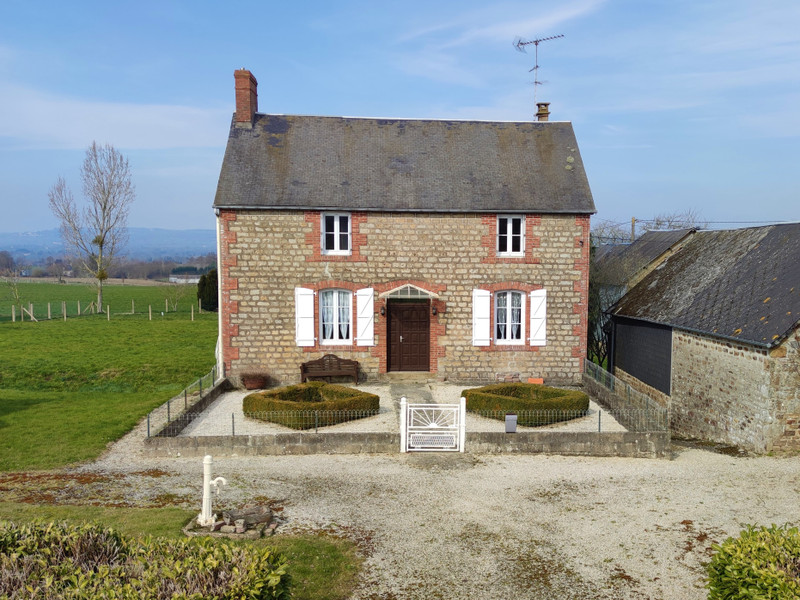
Ask anything ...

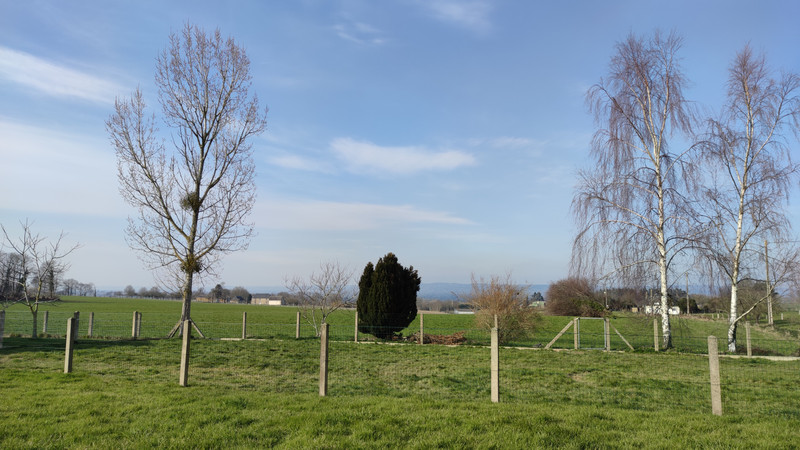
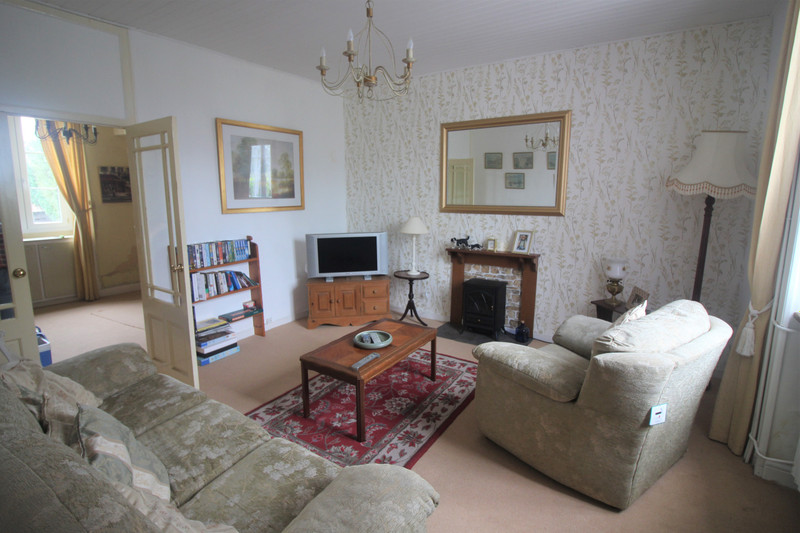
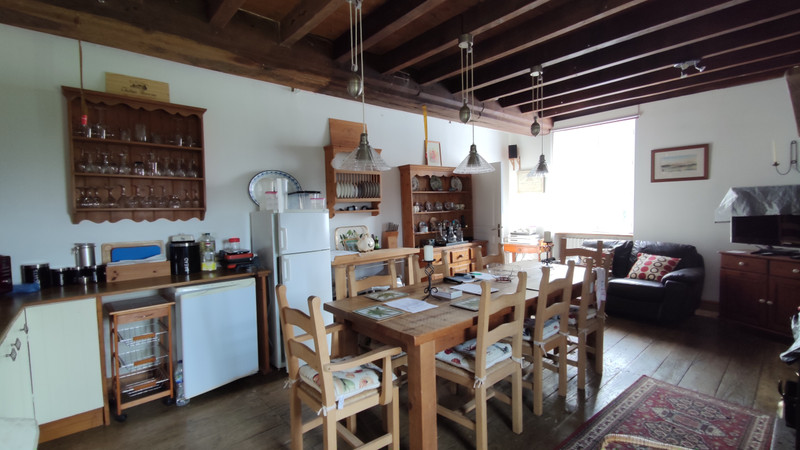
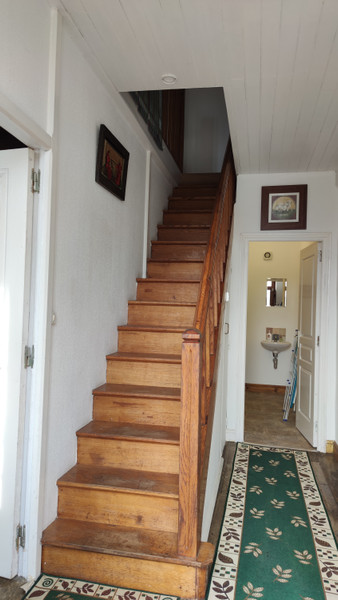
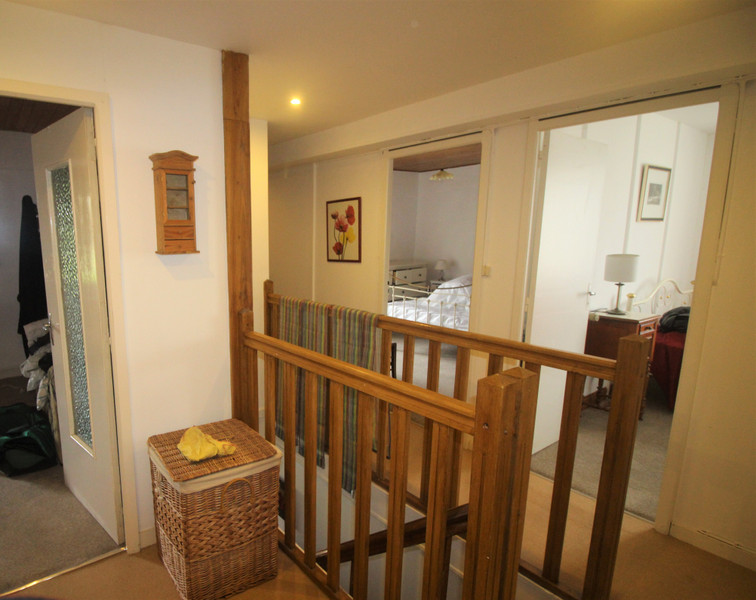
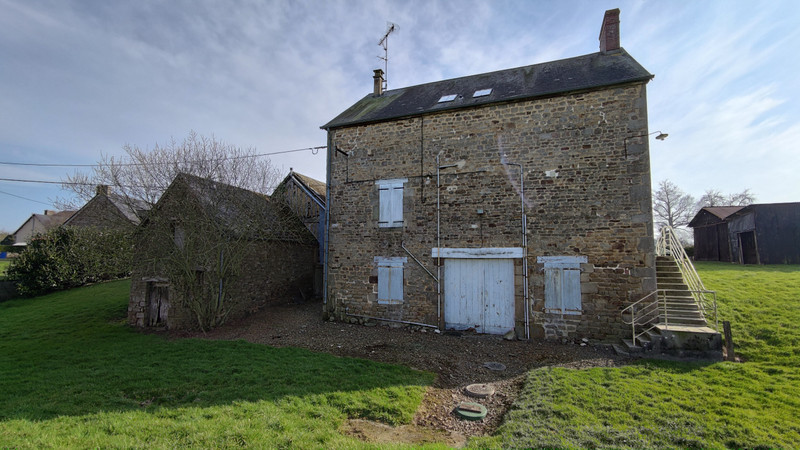
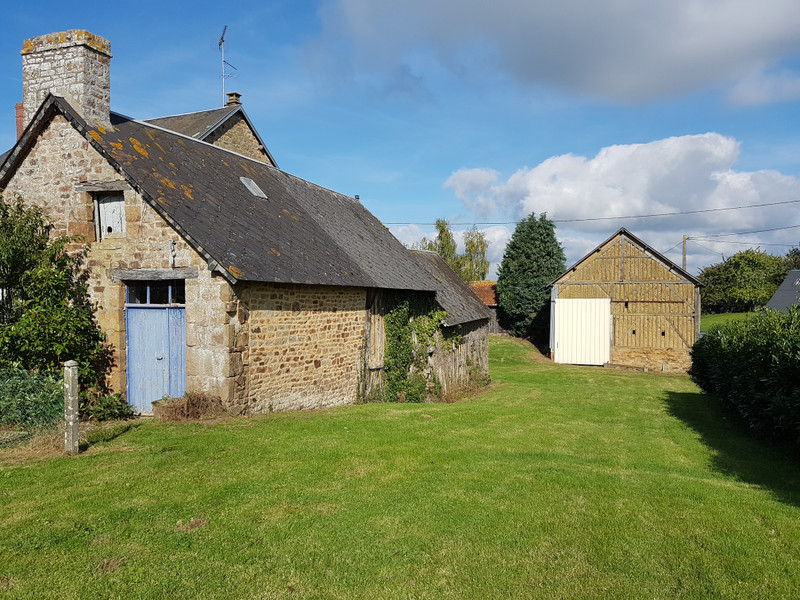
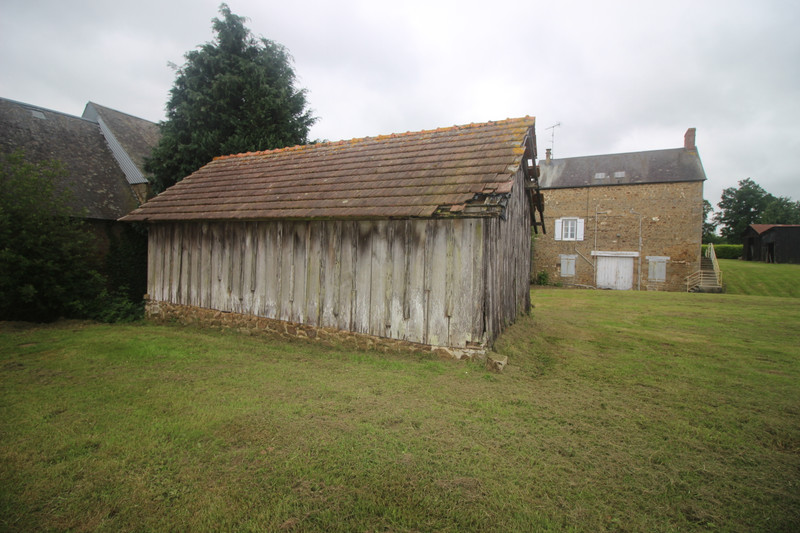
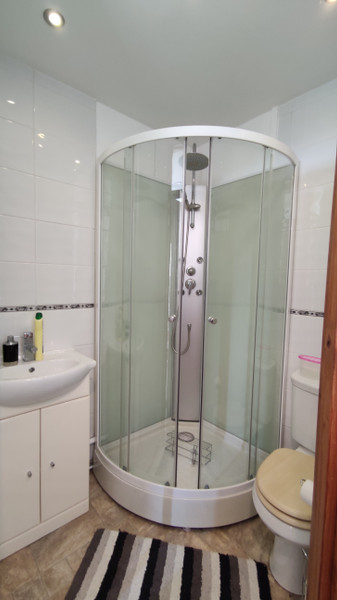
| Price |
€158 800
(HAI)**
**agency fees included : 8 % TTC to be paid by the buyer (€147 000 without fees) Reduction from €162,000 to €158,800 |
Ref | A18204RBR50 |
|---|---|---|---|
| Town |
LE TEILLEUL |
Dept | Manche |
| Surface | 126 M2* | Plot Size | 3155 M2 |
| Bathroom | 2 | Bedrooms | 3 |
| Location |
|
Type |
|
| Features | Condition |
|
|
| Share this property | Print description | ||
 Voir l'annonce en français
Voir l'annonce en français
|
|||
A terrific rural property with exceptional views and so much potential in a lovely area from which to explore Normandy, and enjoy a lovely family life.
There is land for a pony or two and small animals, outbuildings a plenty, a small building to convert to a gite, if you want an activity or a little income from rental and a very comfortable house to live in with a large but cosy Normandy kitchen.
Access in the area - only 20kms to Domfront or St Hilaire du Harcouet, 12 kms to Mortain and 30 kms to the nearest 9 hole golf course.
The delightful town of Le Teilleul with all amenities is in walking distance at just 1.6kms.
Please ask for more more details on this super property and to arrange your viewings.
Read more ...
On the ground floor-
Kitchen/Dining room. 6.73 x 4.01m Partly glazed door to the west and access to outside stairways, windows to south and west elevations. Range of matching base and wall units. Gas oven and 4 ring gas hob with extractor over. Dishwasher, fridge and fridge/freezer. Central heating radiators and a large Godin wood burner in a Normandy fireplace. Tv with English and French channels, dvd player. A stereo system with cd player and surround sound. A 10 seater oak kitchen table.
Utility room. 2.65 x 1.45m washing machine, toilet and hand basin. Extractor fan and electric towel rain.
Lounge. 3.99 x 3.91m Tv with English channels and dvd, vhs video player. Radiator.
Back room. 2.84 x 3.91m Original stairs to the first floor and stairs to the cellar. Radiator.
Cellar. 9.98 x 6.9m Cellar including oil boiler and oil tank in the boiler room. Mostly carpeted and large doors to rear garden. Insulated ceiling boards.
First floor.
Landing 3.88 x 3.12m Carpet, with stairs to loft access.
Bedroom 1 4.98 x 3.07m South facing window to front elevation with open fields. Carpet and satellite tv point. Radiator.
Bedroom 2 3.50 x 3.50m West facing window with view of open fields. Ensuite
with shower, hand basin and toilet. Extractor fan and carpet. Radiator.
Bedroom 3 3.50 x 3.43m South facing window to front elevation with open fields. Carpet. Radiator.
Shower room 3.05 x 1.37m Shower, hand basin and toilet. Extractor fan and lino. Radiator. Roof windows.
Open room/ bedroom 4 3.69 x 3.17m Storage room at present, carpet, Radiator.
Loft 9.98 x 6.9m Fully insulated floor and ceiling insulation.
------
Information about risks to which this property is exposed is available on the Géorisques website : https://www.georisques.gouv.fr
*Property details are for information only and have no contractual value. Leggett Immobilier cannot be held responsible for any inaccuracies that may occur.
**The currency conversion is for convenience of reference only.