Register to attend or catch up on our 'Buying in France' webinars -
REGISTER
Register to attend or catch up on our
'Buying in France' webinars
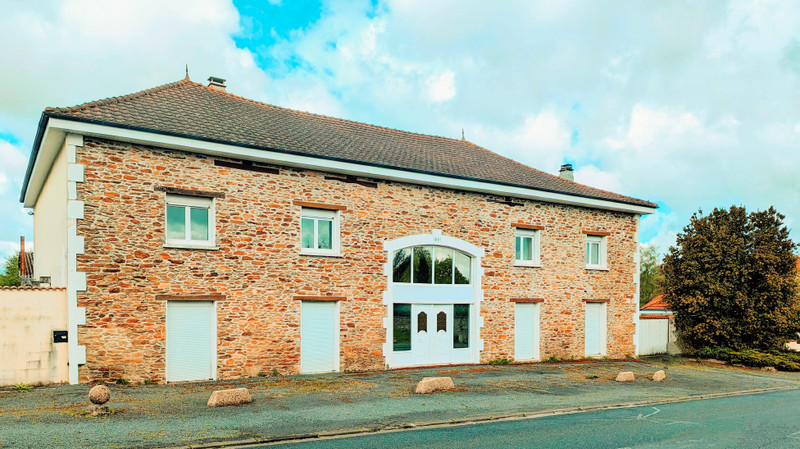
Ask anything ...

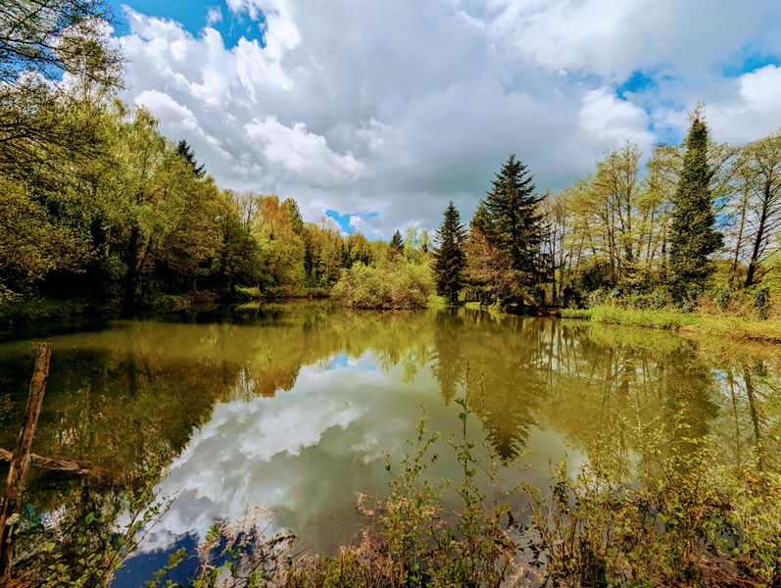
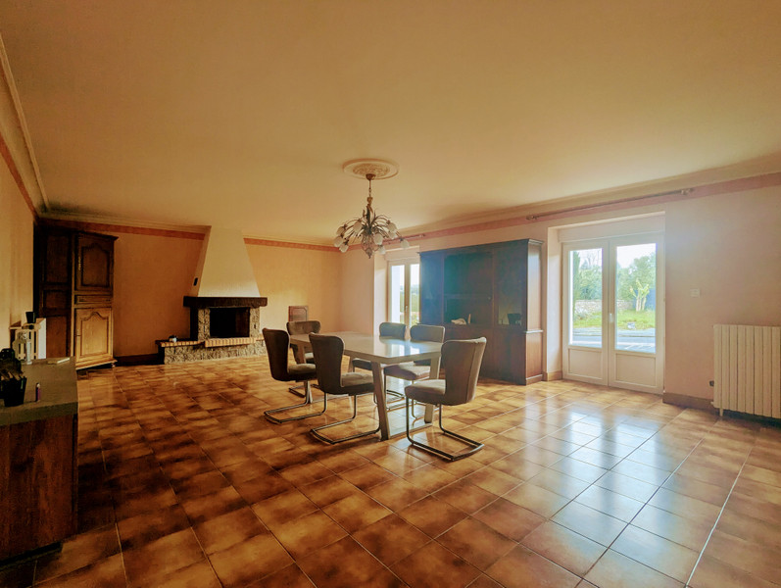
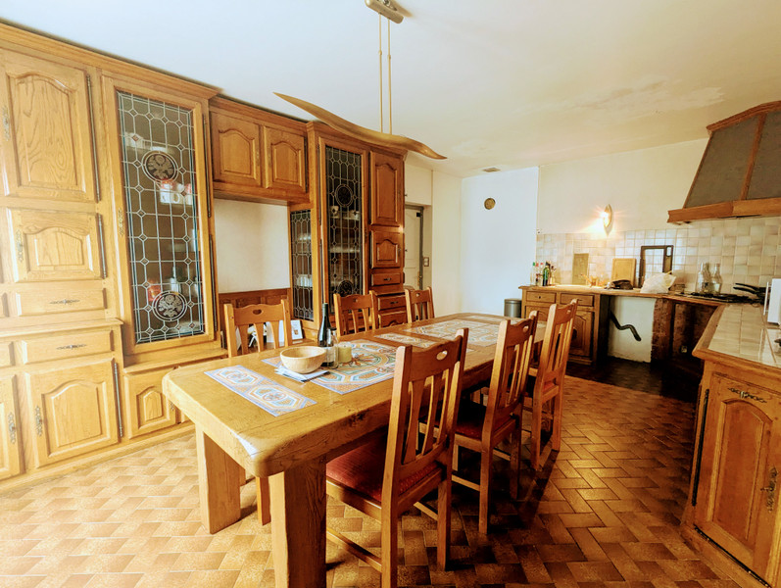
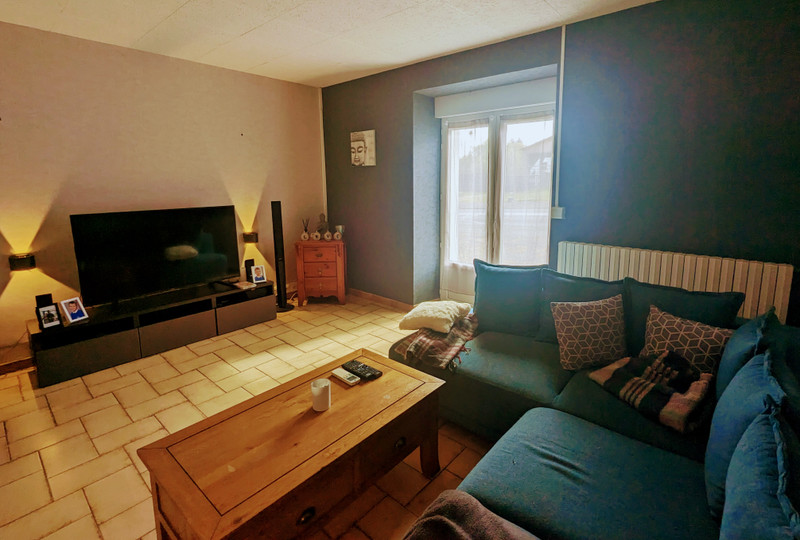
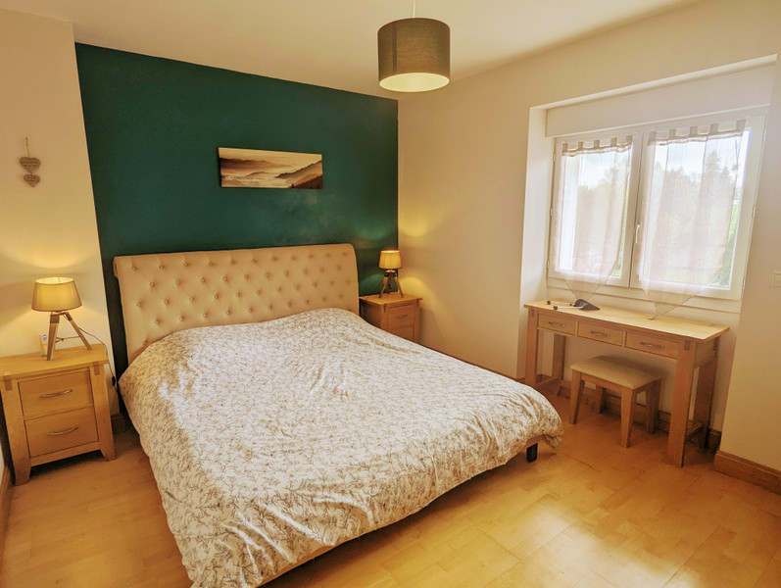
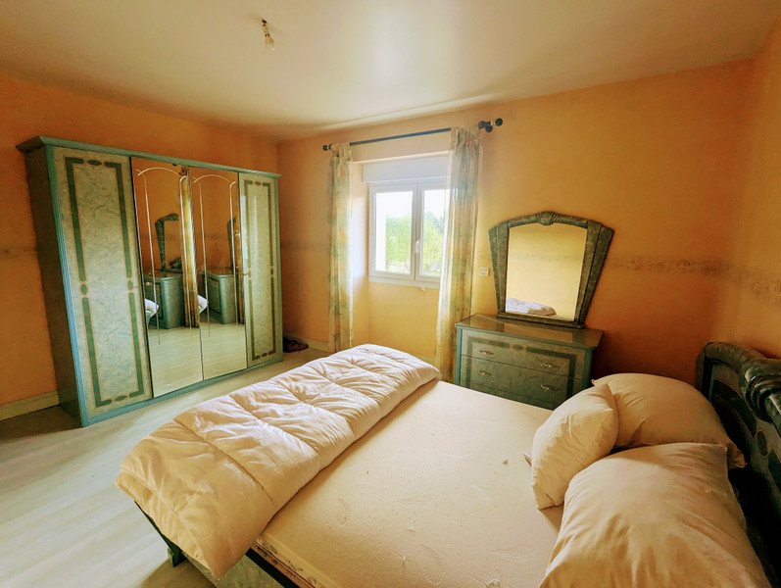
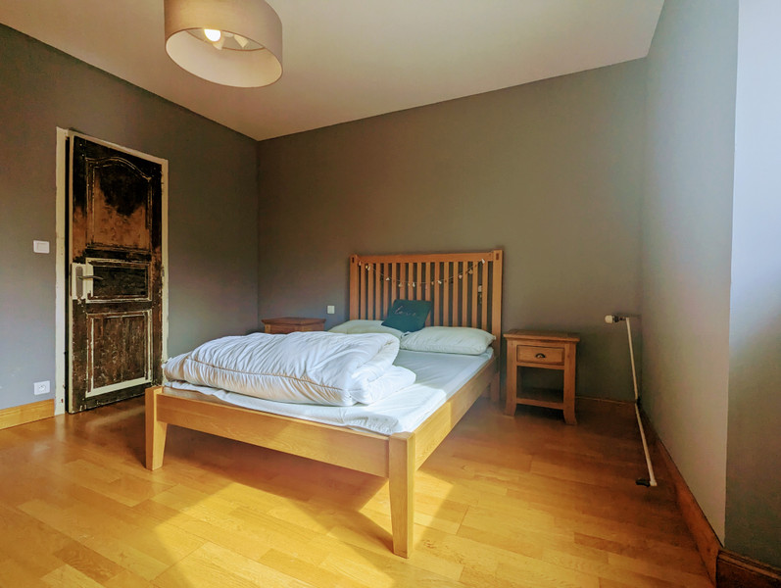
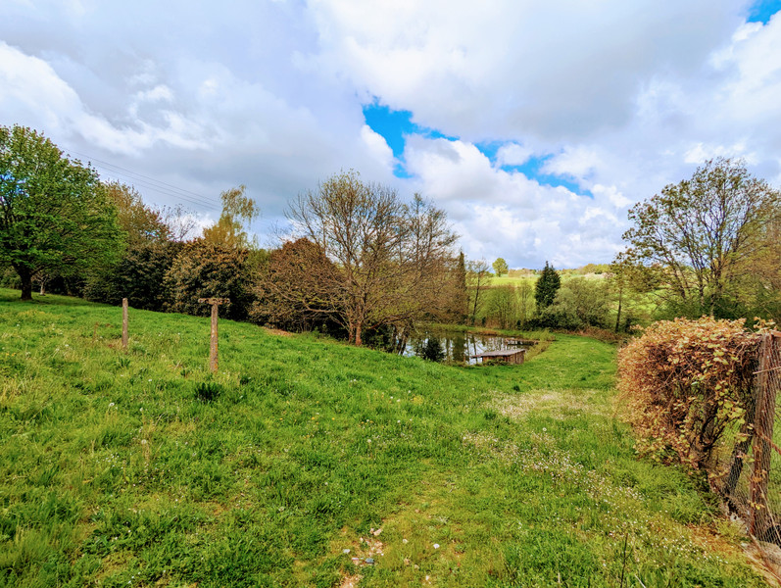
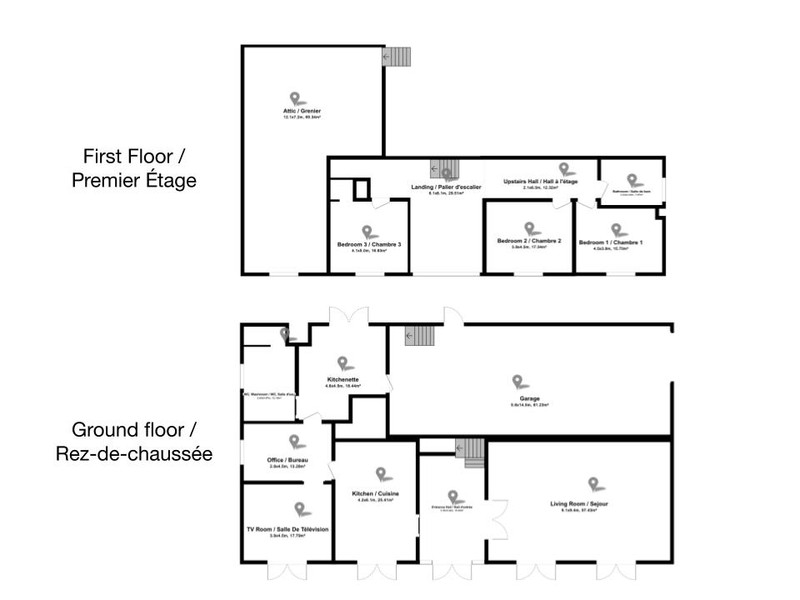
| Price |
€295 000
(HAI)**
**agency fees included : 7 % TTC to be paid by the buyer (€275 701 without fees) |
Ref | A22153LNH24 |
|---|---|---|---|
| Town |
FIRBEIX |
Dept | Dordogne |
| Surface | 226 M2* | Plot Size | 18647 M2 |
| Bathroom | 1 | Bedrooms | 3 |
| Location |
|
Type |
|
| Features |
|
Condition |
|
| Share this property | Print description | ||
 Voir l'annonce en français
Voir l'annonce en français
|
|||
Offering an abundance of living space this property boasts a large traditionally furnished kitchen, a huge living room and three generous double bedrooms. The potential for a ground floor apartment adds versatility, catering to various living arrangements or income opportunities. An expansive garage, providing ample storage or workspace for projects, will appeal to car enthusiasts and hobbyists.The courtyard garden to the rear of the property is a private and sheltered space that once refurbished, will be a charming area perfect for al fresco dining or relaxation. Although situated on a main road, the 1.8 hectares of land and picturesque lake allow you to quickly escape into the serenity of your own private oasis and enjoy the beautiful surrounding landscape.
Across the courtyard from the main house a large hangar is the perfect space to transform according to your vision. Perhaps a workshop, studio, event space, or a home for your classic car collection. Massive potential throughout. Read more ...
Double glazed throughout with electric roller blinds. Oil-fired central heating and mains drainage.
ENTRANCE HALL (3.7m x 4,8m : 17,6m2)
Enter through the main double front doors into this large welcoming entrance hall with stairs to the first floor and doors leading to the lounge on the right and the kitchen on the left.
LIVING ROOM (5,1m x 8,7m : 44,3m2)
Turning right from the entrance hall through wooden glazed double doors, enter into a huge living room with ample space for a relaxed seating and a formal dining space. Two sets of glass doors, open to the front of the house. An open fireplace is the ideal spot to install a wood-burning stove to create a cosy family space.
KITCHEN (5,9m x 4m : 23,4m2)
Turn left from the entrance hall into this large kitchen with tiled floor and traditional wooden furnishings. A double door looks out to the front of the property. Kitchen cabinets with space for appliances are in a corner arrangement.
OFFICE (4,3m x 2,8, : 12,2m2)
Through the kitchen begins a collection of rooms ideal as a self-contained apartment, starting with this room currently in use as an office. A window looks out to the side of the property. Further doors lead to a television room and a kitchenette.
TELEVISION ROOM (3,8m x 4,4m : 16,9m2)
Double doors look out to the front of the property.
KITCHENETTE (15,4m2)
Leading from the Office, the kitchenette has double doors leading out to the courtyard at the rear of the property. A double sink with a drainer sits over a bank of cupboards.
WASH ROOM (12,18m2)
Accessible from the kitchenette, the washroom contains a toilet situated behind a tiled partition and a sink/shelving unit with mirror. The addition of a shower cabinet is required to complete the facilities.
BEDROOM 1 (3,3m x 4,4m : 14,3m2)
BEDROOM 2 (3,3m x 4,4m : 14,3m2)
BEDROOM 3 (3,7m x 4m : 18,8m2)
All bedrooms are double glazed and look out to the front of the property. The electric roller blinds ensure the rooms remain dark for good sleep.
LANDING SNUG (3,7m x 3,9m : 16,6m2)
A bright square space at the top of the stairs looks out through a large arched window. The perfect place for a snug, cinema area, gaming space or hobby space.
BATHROOM (3,2m x 2,5m : 7,8m2)
Equipped with a bath, a hand-held shower over the bath, and a cabinet unit with built in double sinks and mirrors. A separate WC is just next door.
WC (1,8m2)
GARAGE/ WORKSHOP (14,4m x 5,8m : 83m2)
This gigantic, full-height space is accessible internally from the kitchenette. Additionally, a large electric rolling garage door measuring 3m wide by 2.65m high gives access for vehicles. The space outside the garage provides ample manoeuvring space and can be accessed through electric gates directly from the road.
ATTIC (69,3m2)
Accessible via a staircase from the garage and also through a door from the upstairs corridor, the attic gives a further huge space for storage, and also gives potential for enlarging the habitable space of the property.
HANGAR (19,8m x 15,3m : 303m2)
In need of complete renovation, but with endless potential to convert into a space according to your own vision
COURTYARD GARDEN (340m2)
The outdoor spaces adjoining the property to the rear are laid out as a courtyard with raised beds and a raised pond area. Sheltered on 3 sides. A large cypress tree with a high canopy gives light shade to the area.
LAND (18674m2 in total)
1.8 hectares of land including a peaceful lake surrounded by trees.
------
Information about risks to which this property is exposed is available on the Géorisques website : https://www.georisques.gouv.fr
*Property details are for information only and have no contractual value. Leggett Immobilier cannot be held responsible for any inaccuracies that may occur.
**The currency conversion is for convenience of reference only.