Register to attend or catch up on our 'Buying in France' webinars -
REGISTER
Register to attend or catch up on our
'Buying in France' webinars
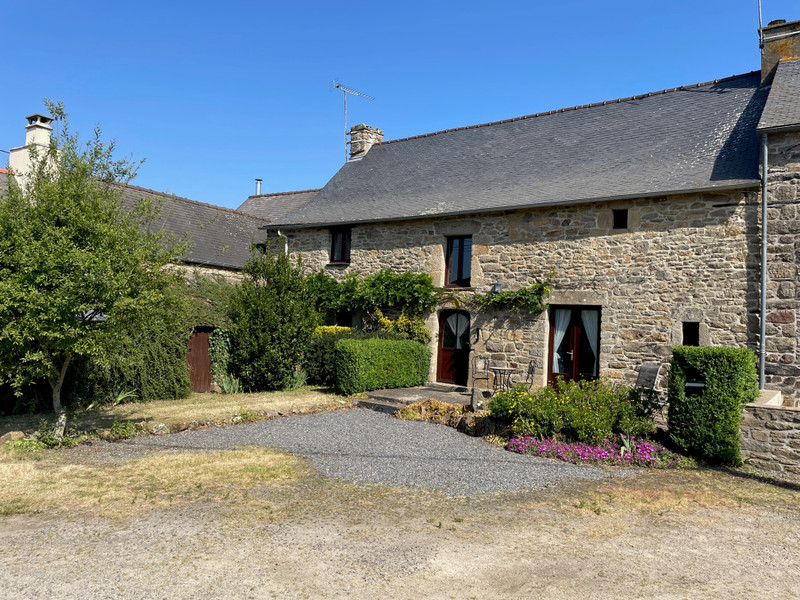


Search for similar properties ?

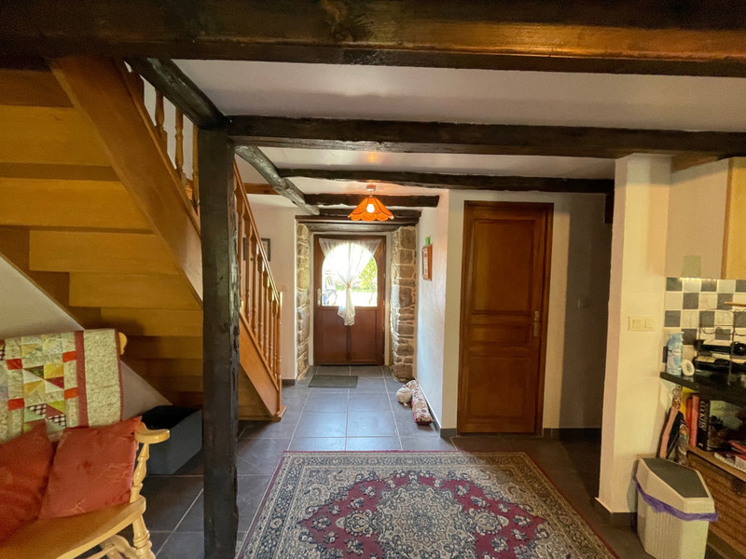
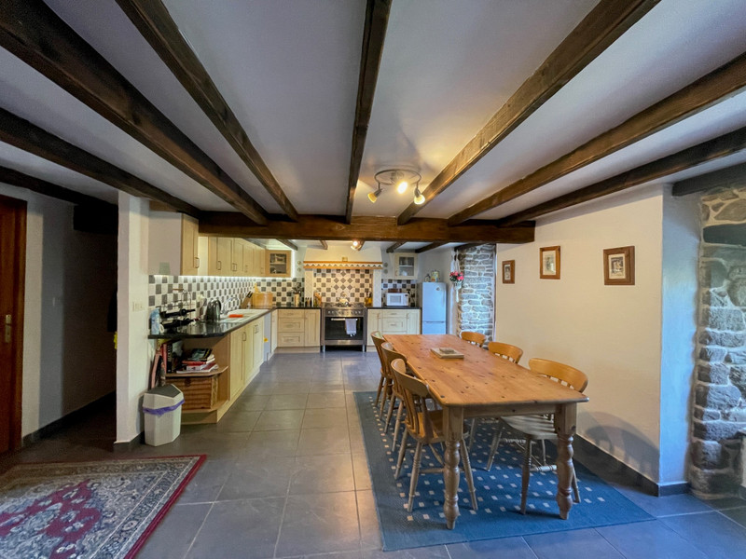
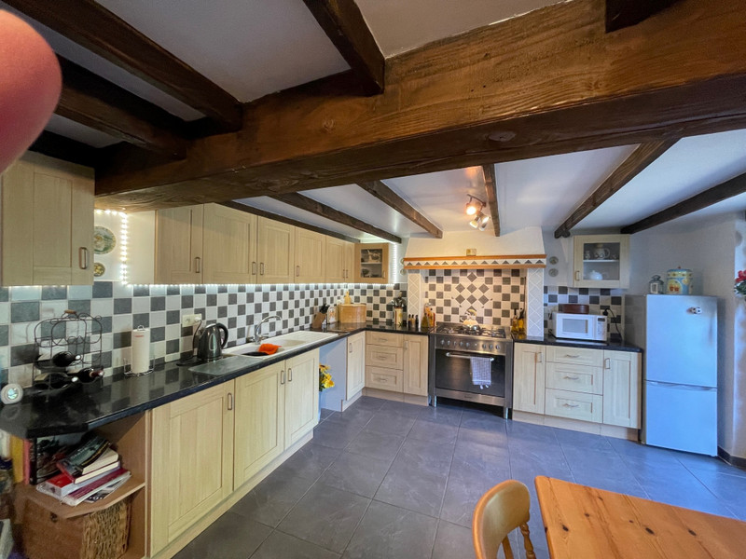
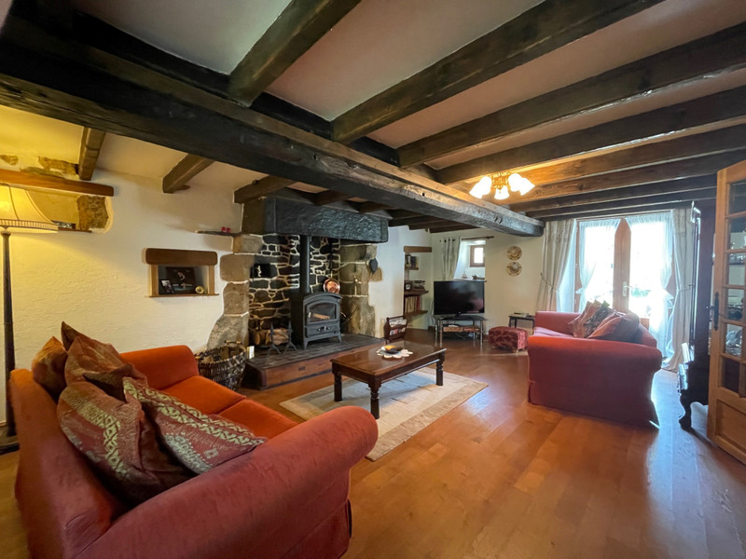
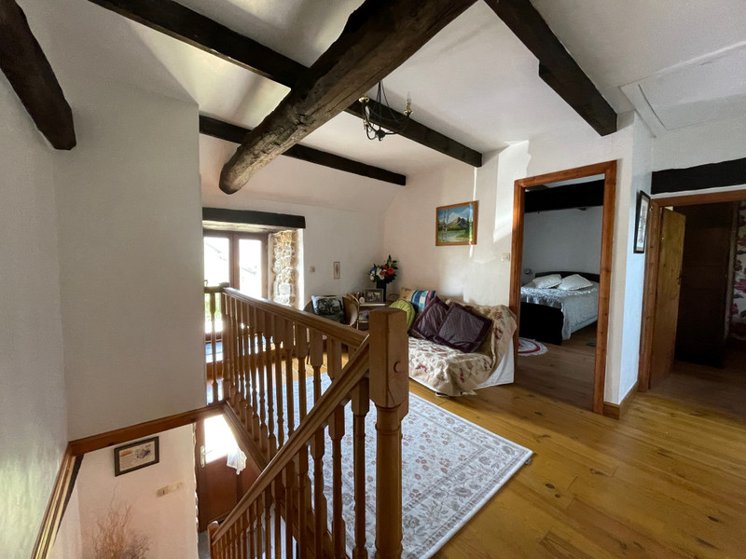
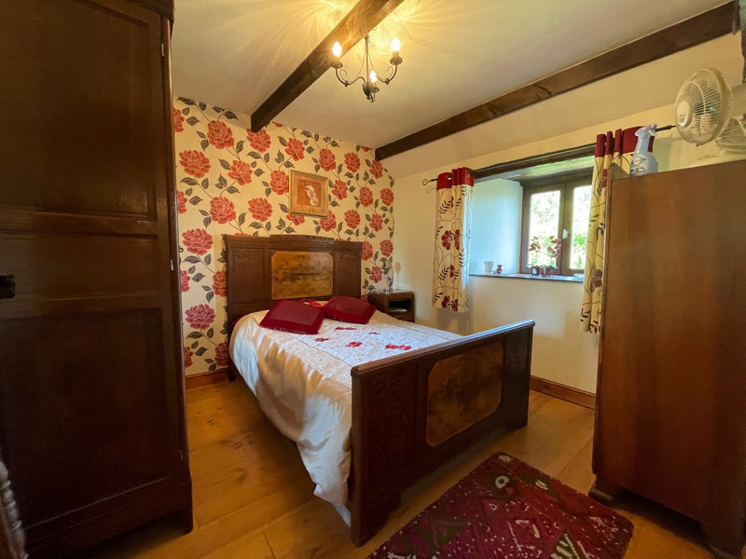
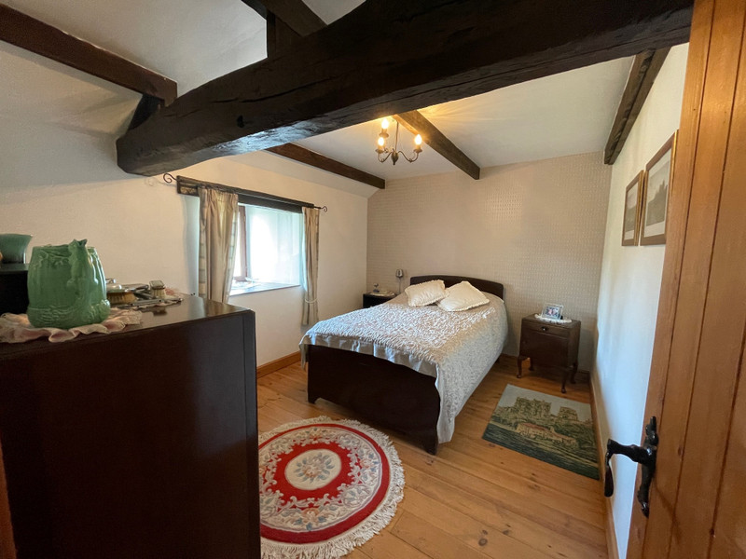
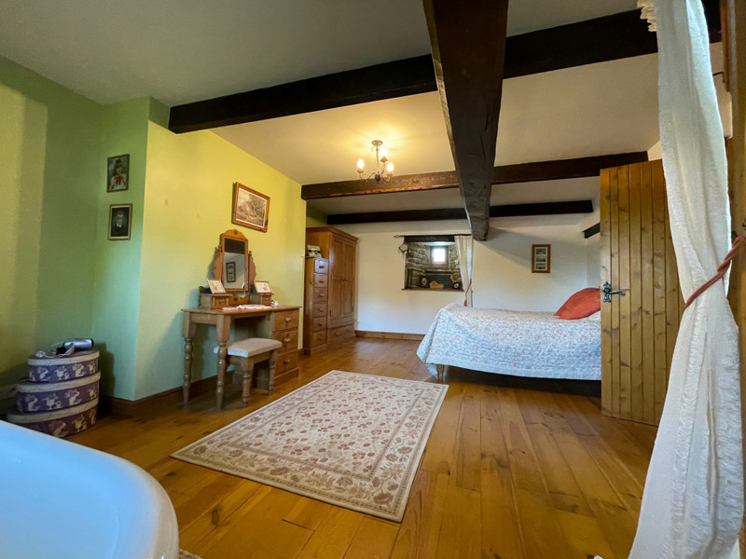
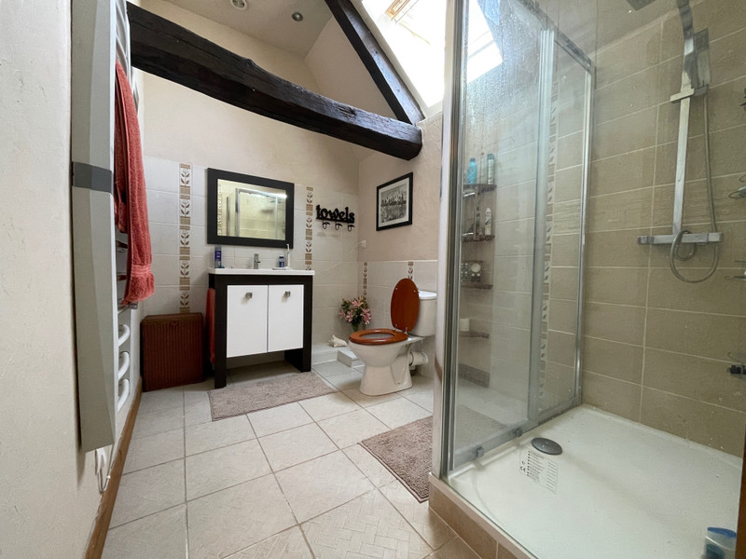
| Ref | A21743CRP56 | ||
|---|---|---|---|
| Town |
SAINT-VINCENT-SUR-OUST |
Dept | Morbihan |
| Surface | 146 M2* | Plot Size | 750 M2 |
| Bathroom | 2 | Bedrooms | 3 |
| Location |
|
Type |
|
| Features |
|
Condition |
|
| Share this property | Print description | ||
 Voir l'annonce en français
| More Leggett Exclusive Properties >>
Voir l'annonce en français
| More Leggett Exclusive Properties >>
|
|||
Situated in the beautiful region of Brittany, the 400 year old character cottage has been fully renovated 15 years ago to a high standard which included new roof, electrics, plumbing, hardwood double glazing an septic tank. It has retained many of the original features including oak beams and an impressive inglenook fireplace. Read more ...
Ground floor.
Kitchen / Dining room (32 m²)
Fitted with a range of modern "shaker" style base and wall units, part tiled with laminated worktops. The old oak beams retained in order to maintain the character of the property and these are complimented by slate tiled flooring.
There are French windows leading onto a patio and accessing the very pretty and private garden. Utility room and cloak room, also accessible from this kitchen.
Living room
This room is accessed from the kitchen/dining room area through glazed double French doors.
The centre piece of the room is the very attractive inglenook fireplace which is complimented by a large Norwegian (Jotul) wood burner stove which is ideal for those cosy winter nights.
The oak beams and oak flooring complete the tranquility of this room.
First floor
Large mezzanine to access all room, used as an office.
The master bedroom (24m²) is features with oak beams. There is a en-suite half tiled bathroom with shower, hand basin, dual flush wc and heated towel rail.
The two other bedrooms are 11.7 and 9.6m² and have their own bathroom, with shower, hand basin and dual flush wc.
Attic
A retractable ladder on the 1st floor mezzanine gives access to this attic. It could easily be converted to further bedrooms or other uses. These rooms would benefit from the character of the original oak beams.
Outside
The garden is flat and is approximately 750m². There is currently a terrace with a patio area. Garden shed and wood store.
------
Information about risks to which this property is exposed is available on the Géorisques website : https://www.georisques.gouv.fr
*These data are for information only and have no contractual value. Leggett Immobilier cannot be held responsible for any inaccuracies that may occur.*
**The currency conversion is for convenience of reference only.