Register to attend or catch up on our 'Buying in France' webinars -
REGISTER
Register to attend or catch up on our
'Buying in France' webinars
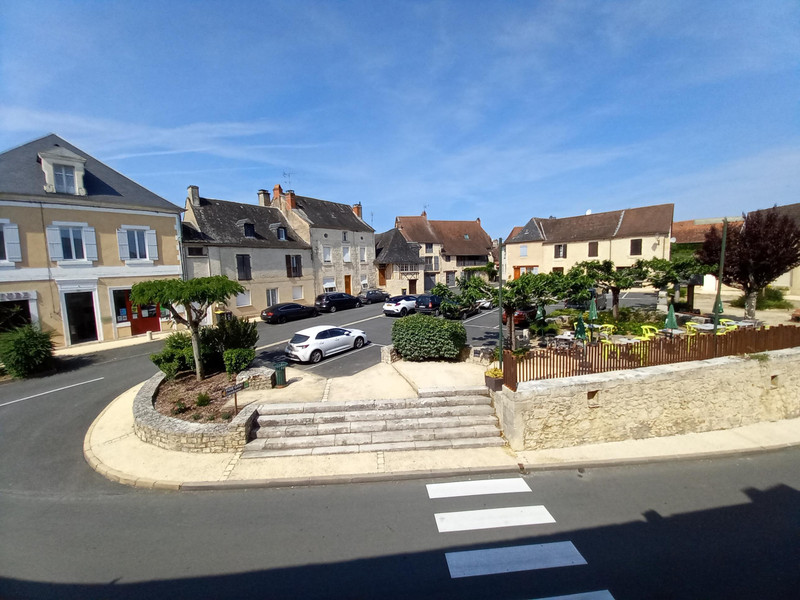
Ask anything ...

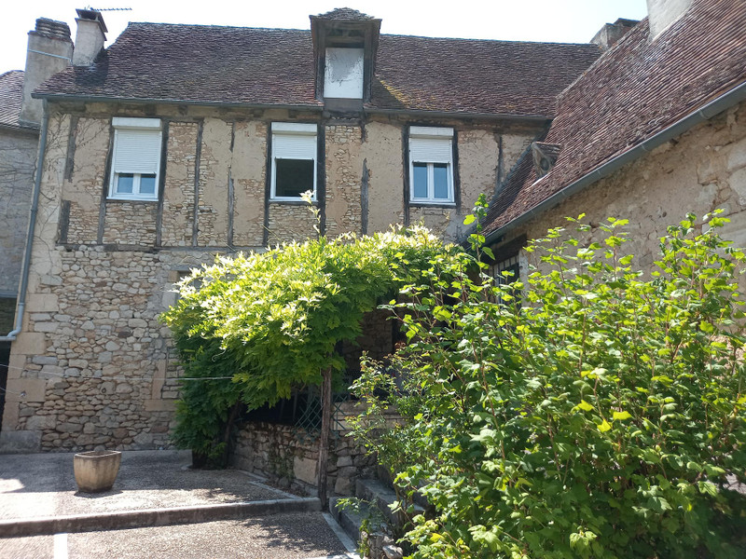
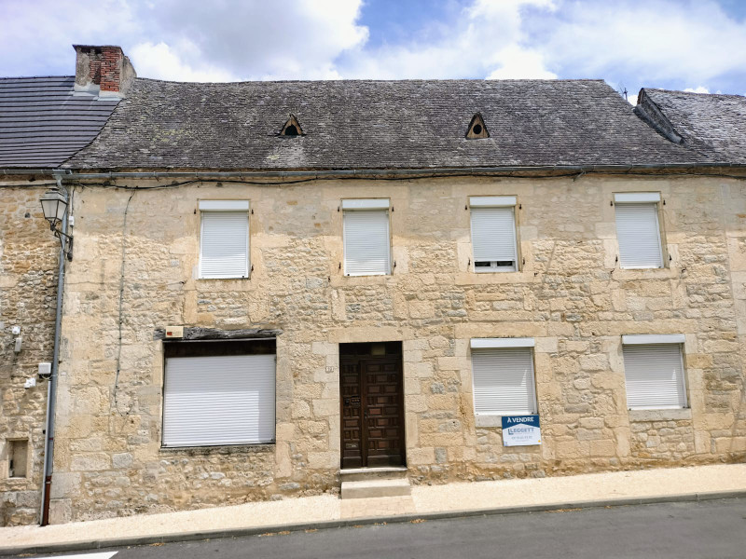
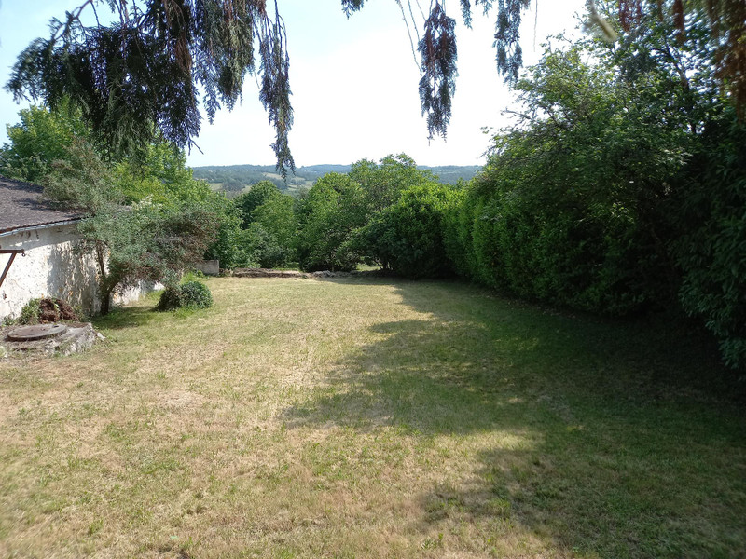
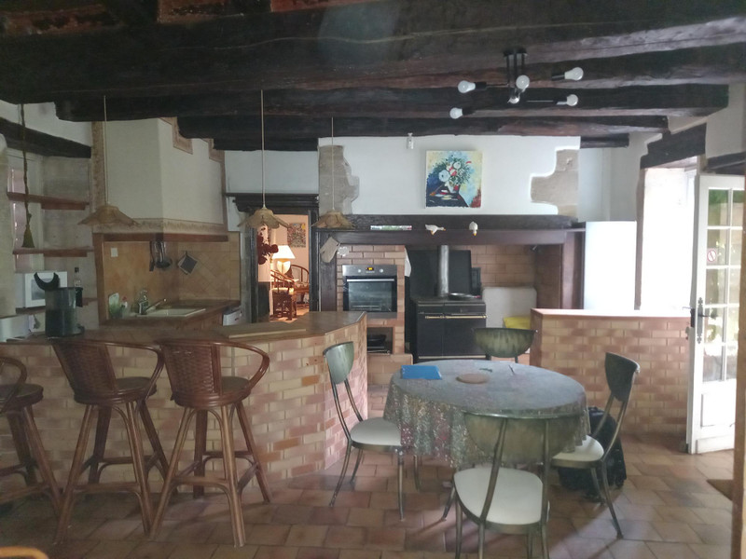
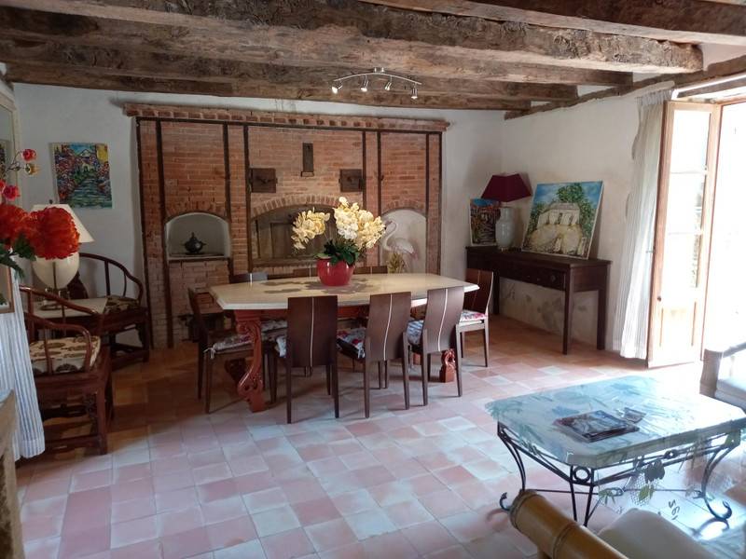
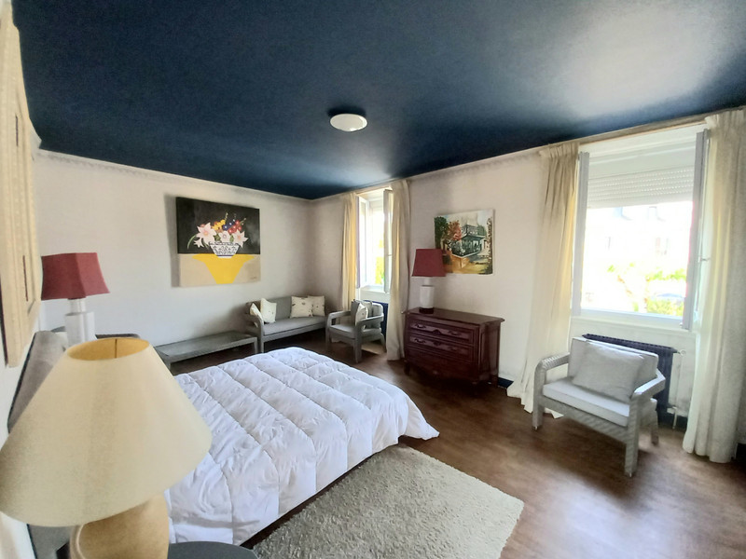
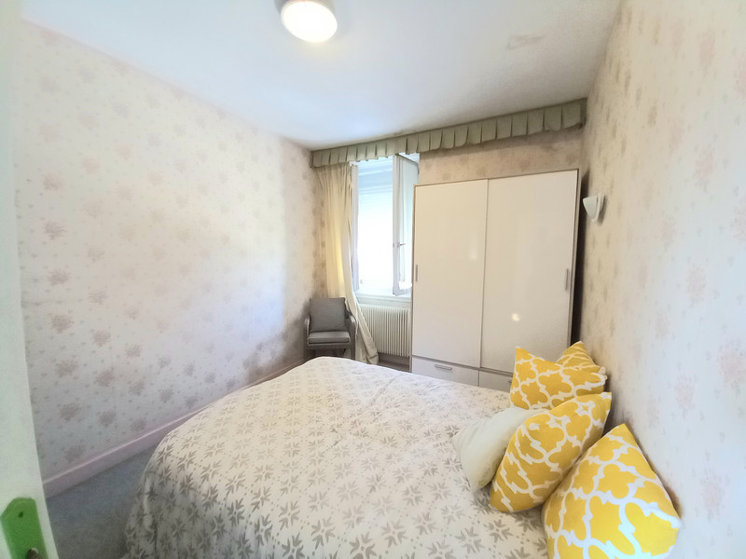
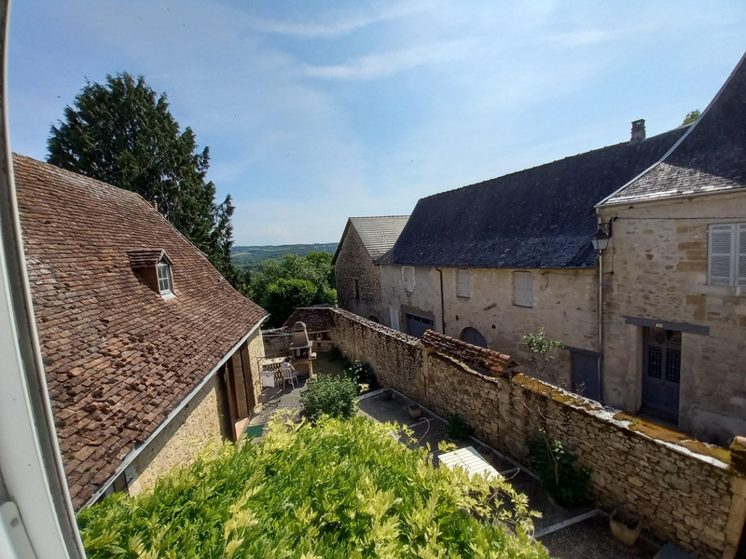
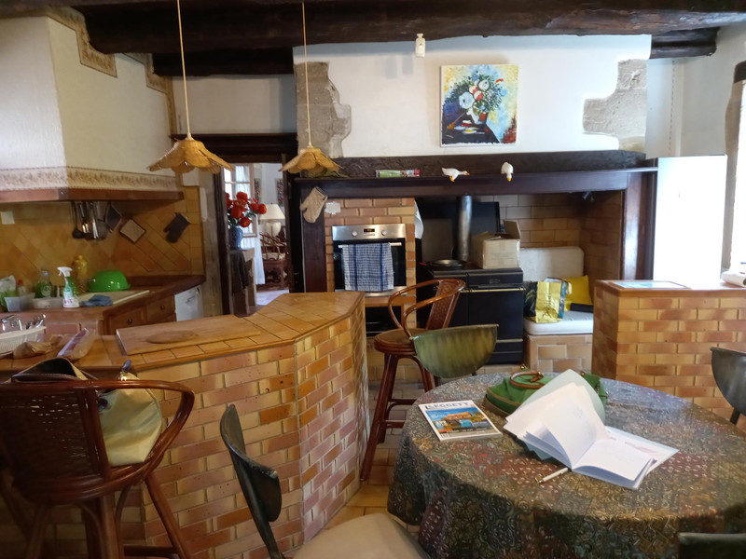
| Price |
€224 700
(HAI)**
**agency fees included : 7 % TTC to be paid by the buyer (€210 000 without fees) |
Ref | A21631RAD24 |
|---|---|---|---|
| Town |
LA BACHELLERIE |
Dept | Dordogne |
| Surface | 165 M2* | Plot Size | 980 M2 |
| Bathroom | 1 | Bedrooms | 4 |
| Location |
|
Type |
|
| Features |
|
Condition |
|
| Share this property | Print description | ||
 Voir l'annonce en français
Voir l'annonce en français
|
|||
A charming stone, village house of 165m2, which was built in 1828 and still has the original bread oven. It has 4 bedrooms, one on the ground floor, a large open plan kitchen/diner, a sitting room, a family bathroom upstairs and a separate toilet downstairs. There is a laundry room, fuel central heating, mains drainage, and parquet floors. The large garden (980m2) is enclosed and not overlooked. It can be accessed by 2 gates at the side of the property and has a garage. The house also offers a large cellar of 45m2. The property is currently let for holidays and has earned 240€ a night. Could be sold furnished as a ready to go business. Read more ...
This period property used to be the village Boulangerie and still has the original bread oven. It offers 165m2 of habitable space and was built in 1828. The property has been rented as a holiday home at a price of 240€ per night in peak season. This means it is up and ready to go as a business . It has many charming features such as parquet floors, and is built in a Perigordian style with a pitched roof, colombage to the rear and a fabulous shady terrace(31m2), created by vines grown over it. The back of the property is curved to accommodate the bread oven. There are 4 bedrooms, one on the ground floor (13m2). Also on the ground floor is a lovely airy kitchen (27m2) with an original oven, a sitting room (16m2), a dining room (32m2) where the bread oven is located, a laundry room (5.6m2), and a wc(2m2). There is a door off the kitchen to a second terrace of 41m2. Upstairs you find a further 3 bedrooms, one of 21.5m2, one of 10m2 and one of 17m2. There is a family bathroom (6.1m2) featuring period tiling, with a shower over the bath, plus a sink and toilet. There is a second separate wc (1.5m2) upstairs too. The property has both a cave or cellar (45m2) and a loft (15m2), so there is plenty of storage. Another bonus is 3 built in wardrobes in the bedrooms downstairs and upstairs and the fabulous parquet floors. Outside the large walled garden (980m2) offers stunning views across the hills behind the property. You therefore have a village location and all amenities on your doorstep but can enjoy a countryside feel too. The terraces and garden are peaceful and not disturbed by noise, or overlooked. It is possible to access the property via two side gates, one for pedestrians and one for cars. You can then put your car in to the garage. The property has fuel central heating and an electric water boiler. It is connected to the mains sewage, water and electricity and has a Linky. There are two wells on the property, one on the kitchen terrace and one in the garden.
The village has an excellent Marie and there are many fun events organised such as the boite à savon, ( homemade car race), La Baleze, a fun walk or cycle and many themed dinners in the salle de fêtes or village hall. It also has a primary school, a park with tennis courts, a basketball court and a football pitch. There are shops, Doctors, a Chemists and a hairdressers. All of these amenities are within walking distance from the property. It also has good transport links, the motorway is just 2km away and the airport under 50km away.
------
Information about risks to which this property is exposed is available on the Géorisques website : https://www.georisques.gouv.fr
*Property details are for information only and have no contractual value. Leggett Immobilier cannot be held responsible for any inaccuracies that may occur.
**The currency conversion is for convenience of reference only.