Next webinar : How could the UK election impact your French plans?
REGISTER NOW
Next webinar : How could the UK election impact your French plans? - Register NOW
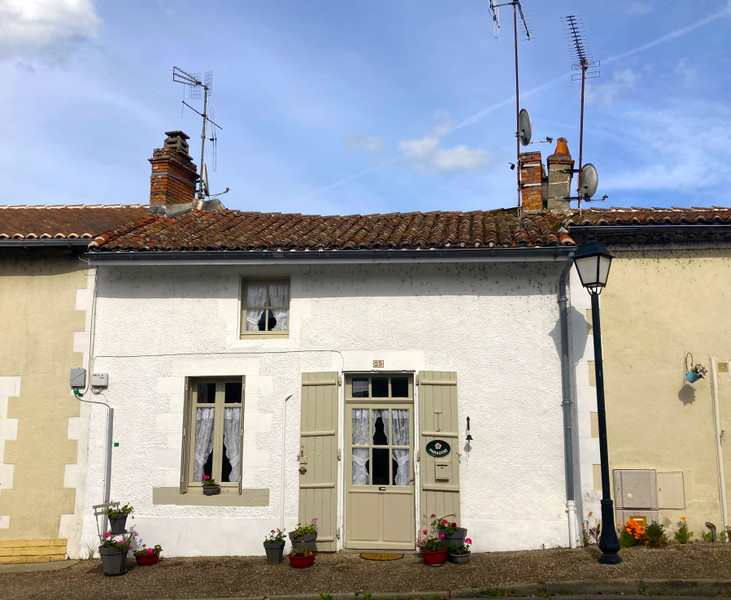

Search for similar properties ?

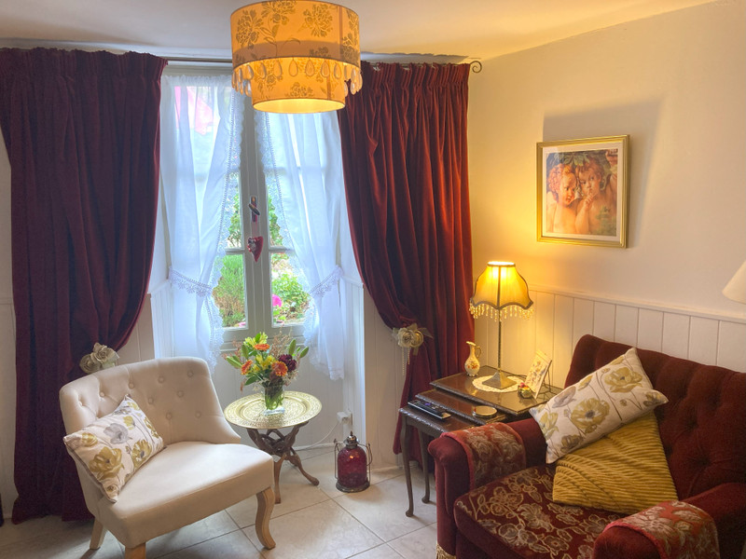
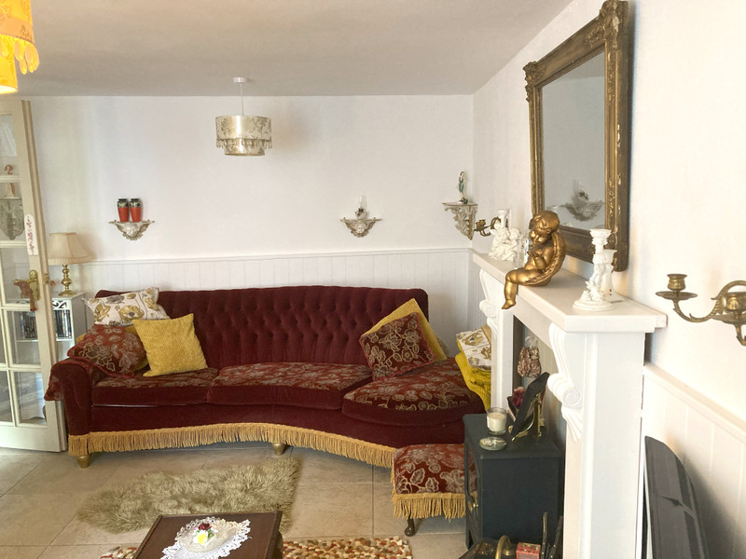
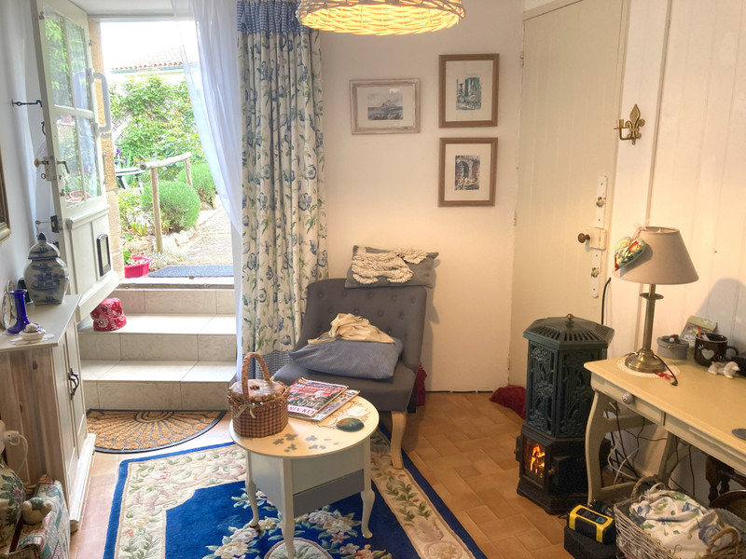
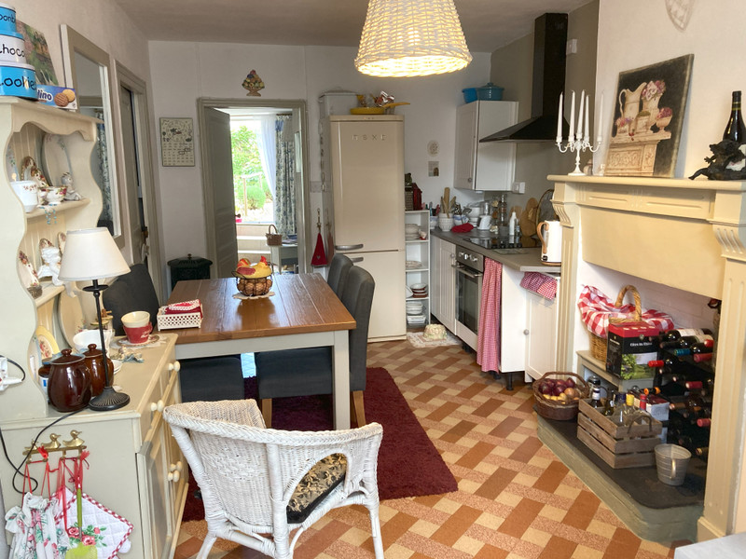
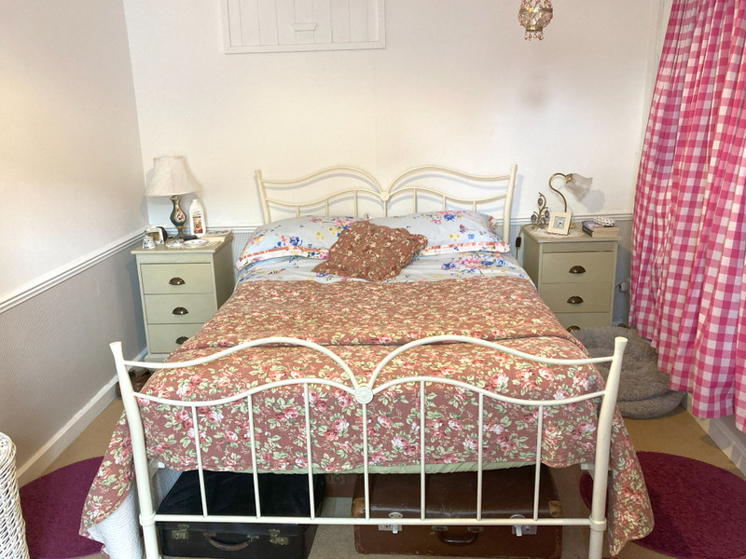
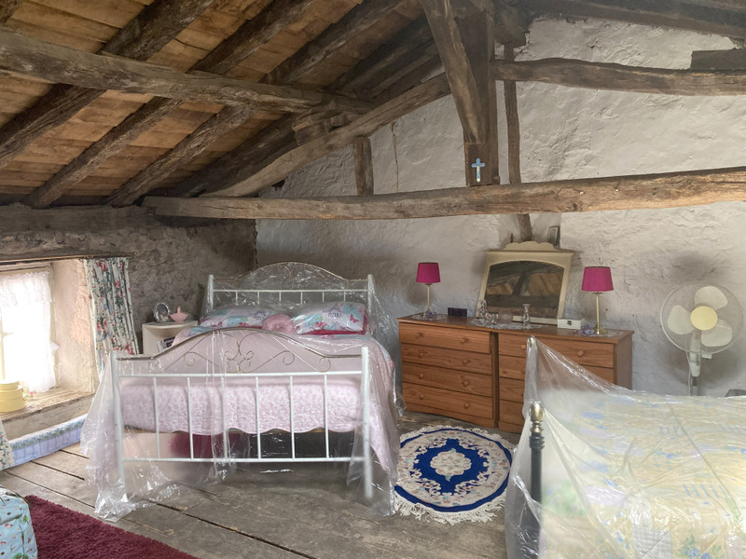
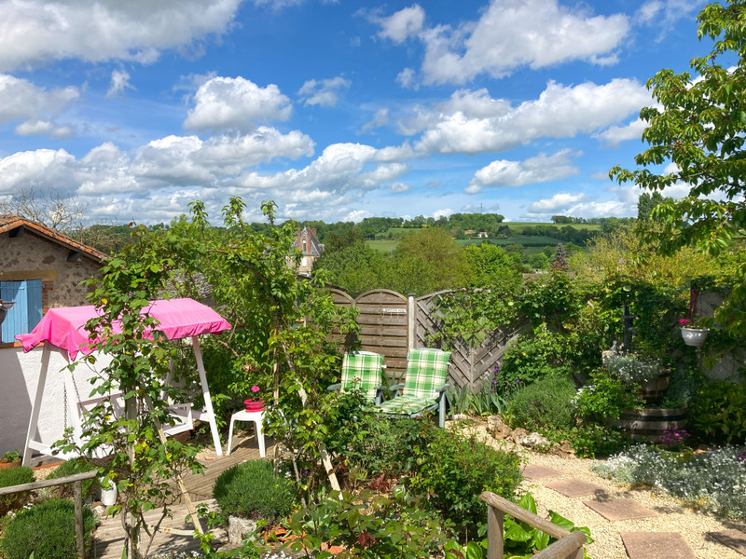
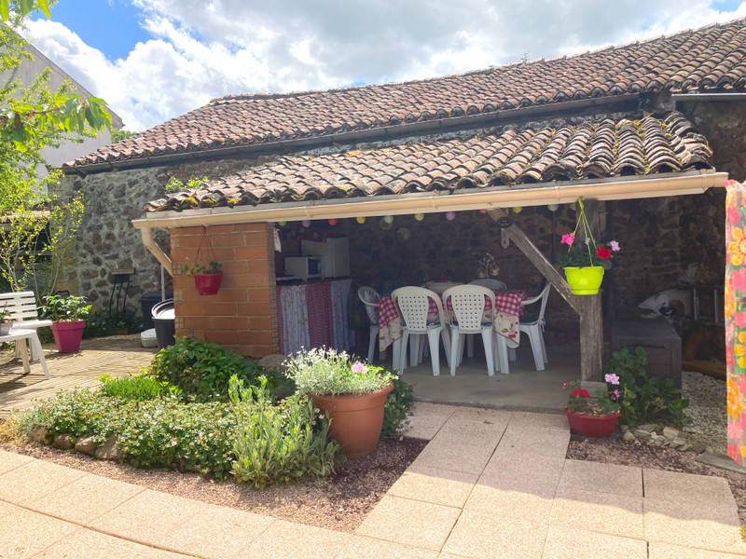
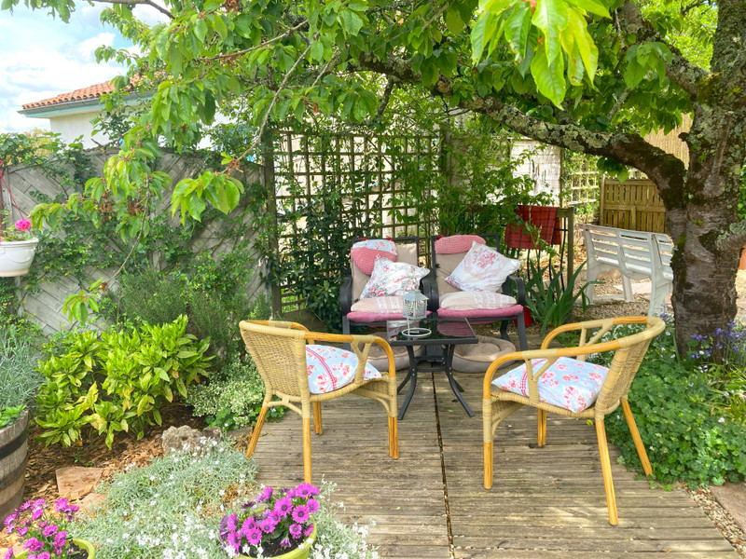
| Ref | A20938LW86 | ||
|---|---|---|---|
| Town |
AVAILLES-LIMOUZINE |
Dept | Vienne |
| Surface | 55 M2* | Plot Size | 238 M2 |
| Bathroom | 1 | Bedrooms | 1 |
| Location |
|
Type |
|
| Features |
|
Condition |
|
| Share this property | Print description | ||
 Voir l'annonce en français
Voir l'annonce en français
|
|||
This gorgeous property is being sold fully furnished (even down to the knives and forks) so the new owners can literally drop their bags and start enjoying.
The large inviting kitchen welcomes you into this little piece of paradise with a comfortable living room, separate day room/study, bathroom, with shower cubicle, and spacious bedroom situated on the ground floor. There is a handy storage cupboard underneath the wooden staircase that leads upto the loft space on the first floor, perfect for guests, with plenty of room for more beds and a window to the front this could be further developed by the new owners if required.
The private, low maintenance, garden at the rear of the property takes your breath away with stunning views over the river valley. Cleverly designed with multiple seating areas to take advantage of the views and sun/shade the tiled shelter has a small outdoor kitchen area and is perfect for alfresco dining.
Read more ...
Located in the heart of this popular riverside village the house is a short walk from the boulangerie, café, restaurant and shop.
Perfect as a lock up and leave holiday home or equally as a delightful gîte with many tourist attractions in the area, including the Val de Vienne racing circuit, and beautiful country walks/cycle paths on the doorstep.
The house welcomes you directly into the fully equipped kitchen (15m²) with electric oven/hob, dishwasher, washing machine, fridge freezer and large dining table. To your left is the good sized bedroom (12.4m²), with a window to the front of the property.
The bathroom, in the centre of the house, has a large walk in shower cubicle, wc and basin. The door at the rear of the kitchen leads through to a bright room currently used as a day room with the door leading out the the back garden. Glazed double doors lead into the stunning living room (13.7m²) with window overlooking the back garden and lovely mantlepiece in the centre of the room.
The staircase leads from the day room upto the large loft space above with window to the front. Already used as accomodation for visitors this space could be developed further if more bedrooms were required (subject to correct permissions).
Outside the tiled shelter has an outdoor kitchen area to prepare meals to enjoy under the shade whilst taking in the magnificent views. Thoughfully divided into various areas the cherry tree in the centre creates a beautiful shaded seating area, whilst another corner has space for tomatoes/vegetables to grow around the decking and the swing chair basks in full sun.
The property does not have any fixed heating system. The current owners have used plug in heaters when required which have warmed the house well. The house is on mains drainage.
------
Information about risks to which this property is exposed is available on the Géorisques website : https://www.georisques.gouv.fr
*These data are for information only and have no contractual value. Leggett Immobilier cannot be held responsible for any inaccuracies that may occur.*
**The currency conversion is for convenience of reference only.
DPE not required