Next webinar : How could the UK election impact your French plans?
REGISTER NOW
Next webinar : How could the UK election impact your French plans? - Register NOW
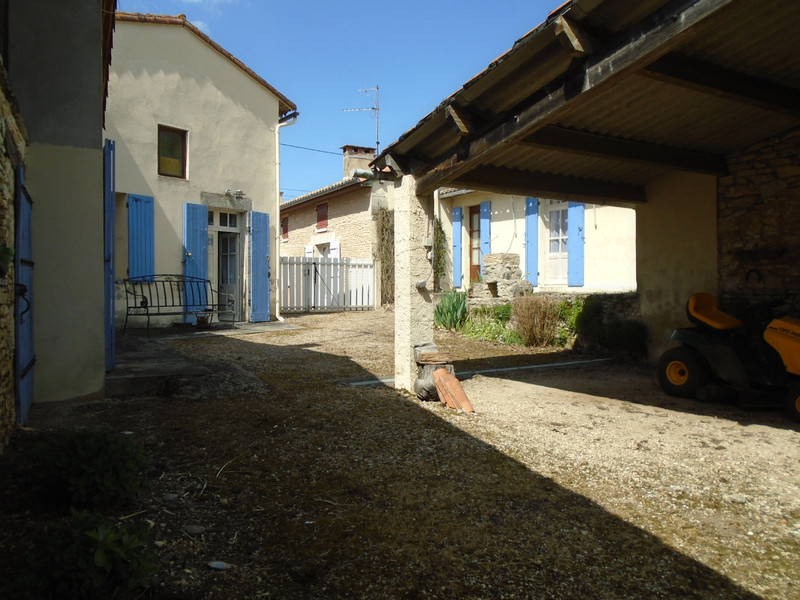

Ask anything ...

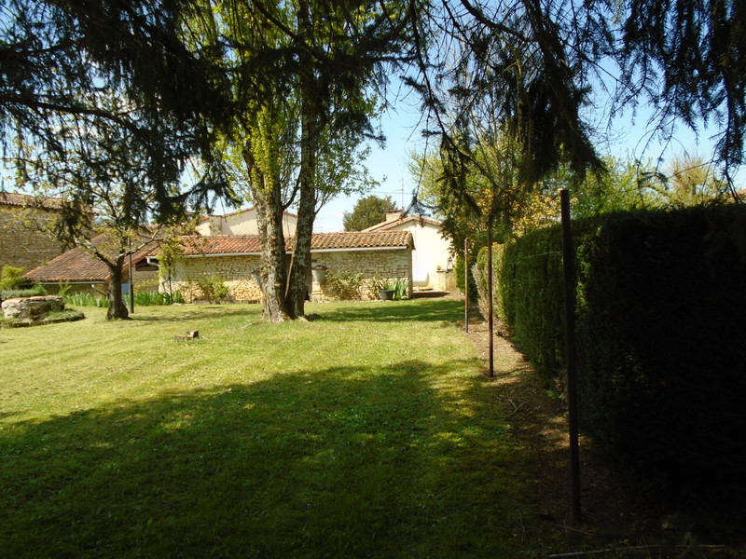
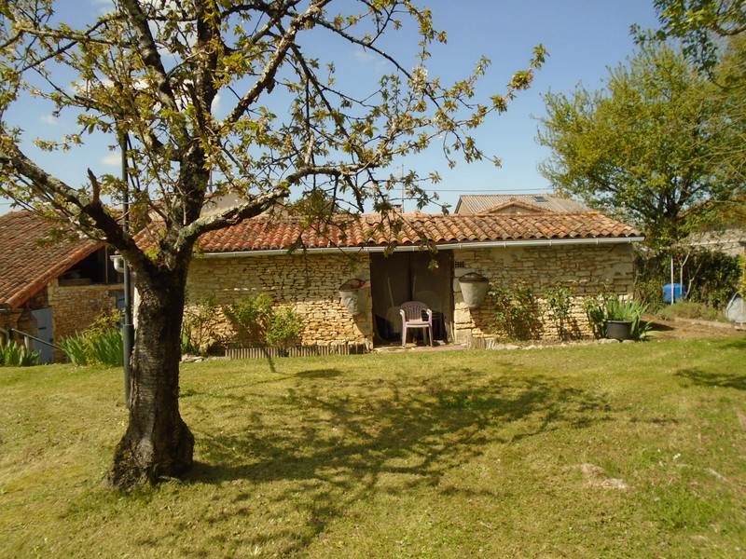
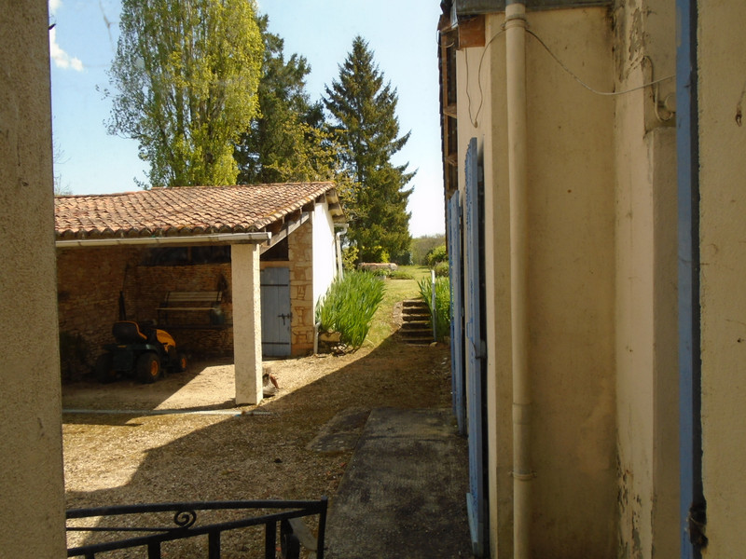
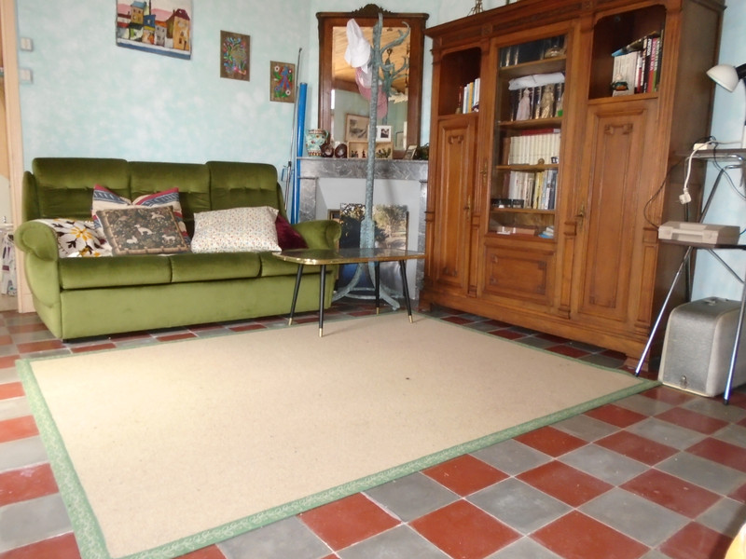
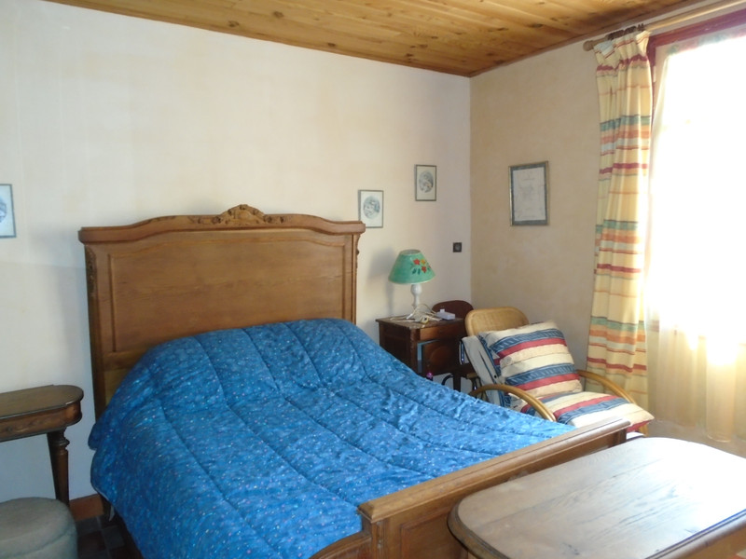
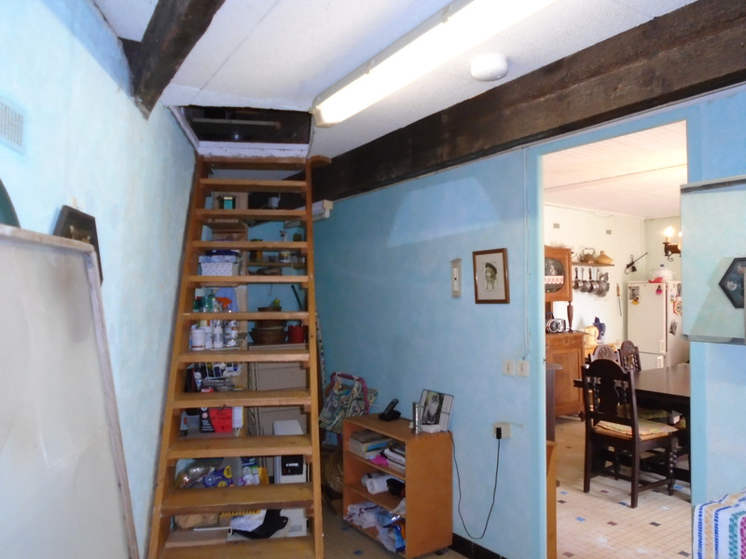
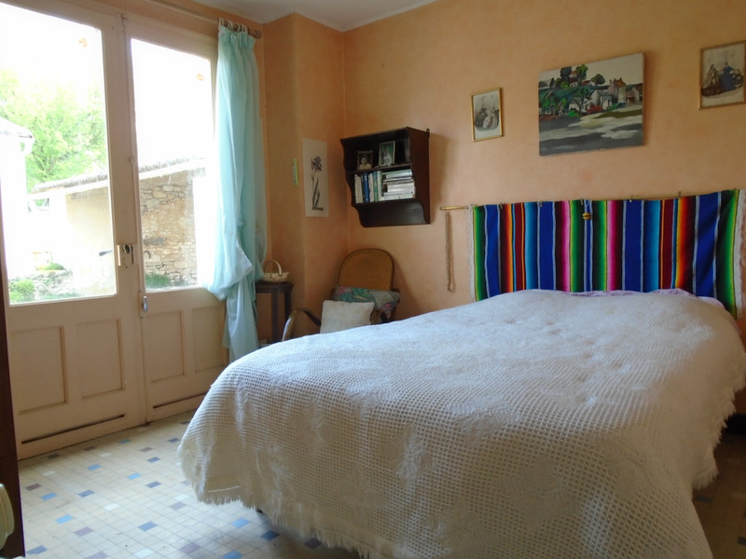
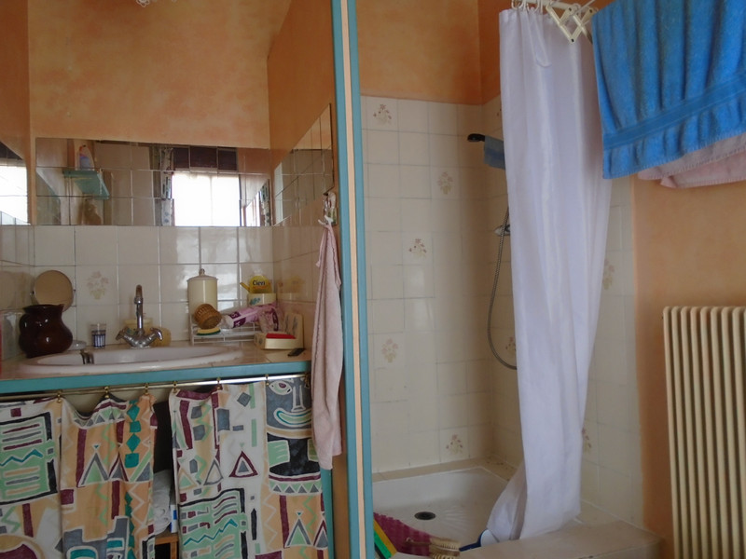
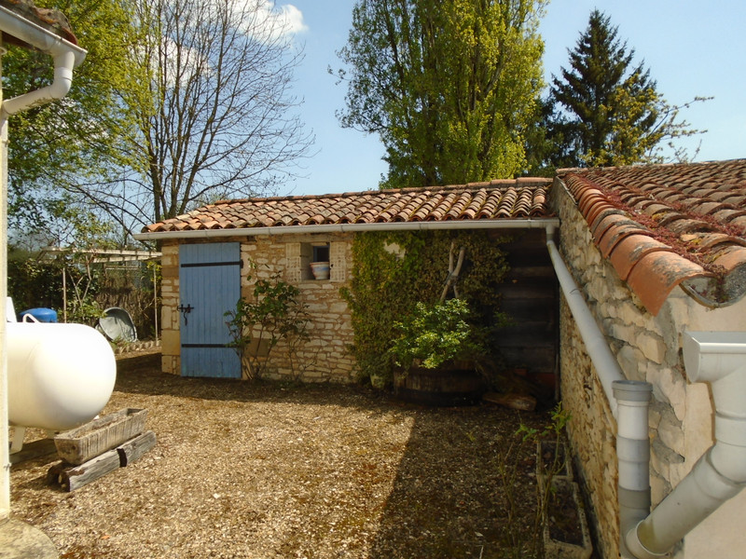
| Price |
€79 200
(HAI)**
**agency fees included : 10 % TTC to be paid by the buyer (€72 000 without fees) |
Ref | A12838 |
|---|---|---|---|
| Town |
PAYROUX |
Dept | Vienne |
| Surface | 79.23 M2* | Plot Size | 955 M2 |
| Bathroom | 1 | Bedrooms | 2 |
| Location |
|
Type |
|
| Features |
|
Condition |
|
| Share this property | Print description | ||
 Voir l'annonce en français
| More Leggett Exclusive Properties >>
Voir l'annonce en français
| More Leggett Exclusive Properties >>
|
|||
This is the perfect opportunity for you to have not just one house but two. There is lots of potential to create further accommodation/storage rooms/workshops or whatever you need in the outbuildings and barn. There is gas (cylinder) central heating, two wells and a very picturesque large back garden.
The first house consists of a bathroom, one large room and a large bedroom. The second house is larger having a large kitchen/living area, a small storage area with wc, and a bedroom on the ground floor. There is another large bedroom on the first floor.
The ensemble of buildings are south facing and benefit from a private courtyard space which would be perfect for outdoor dining.........
Situated in a small hamlet not far from local amenities. Read more ...
On arrival at the property to the left is:-
House 1 - one storey
Bathroom - a spacious shower room with wc, vanity unit and a shower unit. There is a tiled floor and part tiled walls. There is a door leading to the outside. (approx 5m2)
Living room - leading from the bathroom is a large room with a corner fireplace perfect for adding that wood-burner. It is large enough to make an open plan living dining area if you wished. The floor is tiled and there is a window facing out onto the courtyard. (approx 15m2)
Bedroom - Going through another door leads you to a good sized bedroom (approx 15m2) with feature tiled flooring and large window overlooking the courtyard.
House 2:-
Ground floor.
Kitchen/Living room - On entering the house you are in the large kitchen/dining room with a sink and units. There is a chimney with a wood-burning fire. The floor is tiled and there is a fabulous view from the window down the garden. (approx 24m2)
Storage area - Leading on from the kitchen/living room there is a storage area with a wc and stairs to an attic bedroom. (approx 10m2)
Bedroom - There is a good sized bedroom with French doors leading out onto the courtyard (approx 10m2).
First floor
Bedroom 2 - There is a good sized first floor bedroom with good ceiling height and windows with views towards the garden (approx 30m2).
Outside
There is an outbuilding (approx 5m2) and a further space which has been used for garden storage (2m2) which you could convert to make a pool house or games room or further accommodation.
Carport – the carport leads on to a further outbuilding which has been used as a wine cellar (approx 9m2), this has an upper level.
Barn – which currently is divided into 2 areas comprising a workshop (approx 15m2) with power and electricity.
Small outhouse (approx 5m2) which would be suitable as a woodstore or for keeping chickens.
There could be a possibility to convert the upstairs space (subject to relevant planning permission) on the barn.
Garden - From the barn and outbuildings there are steps up to a very picturesque garden well stocked with trees and flowers and ample room for your swimming pool.
There is a courtyard space suitable for outdoor dining
There are 2 wells which would provide enough water for a vegetable garden.
There is a gas tank which provides central heating.
------
Information about risks to which this property is exposed is available on the Géorisques website : https://www.georisques.gouv.fr
*Property details are for information only and have no contractual value. Leggett Immobilier cannot be held responsible for any inaccuracies that may occur.
**The currency conversion is for convenience of reference only.