Register to attend or catch up on our 'Buying in France' webinars -
REGISTER
Register to attend or catch up on our
'Buying in France' webinars
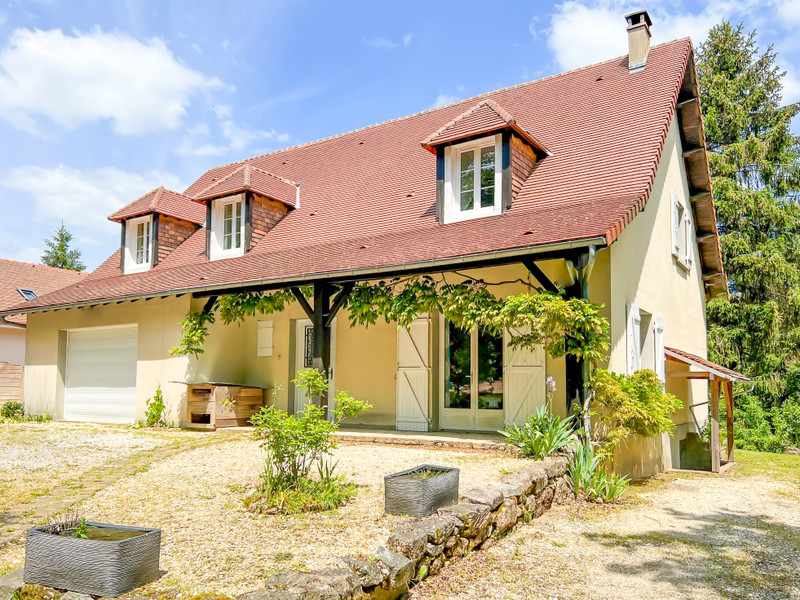

Search for similar properties ?

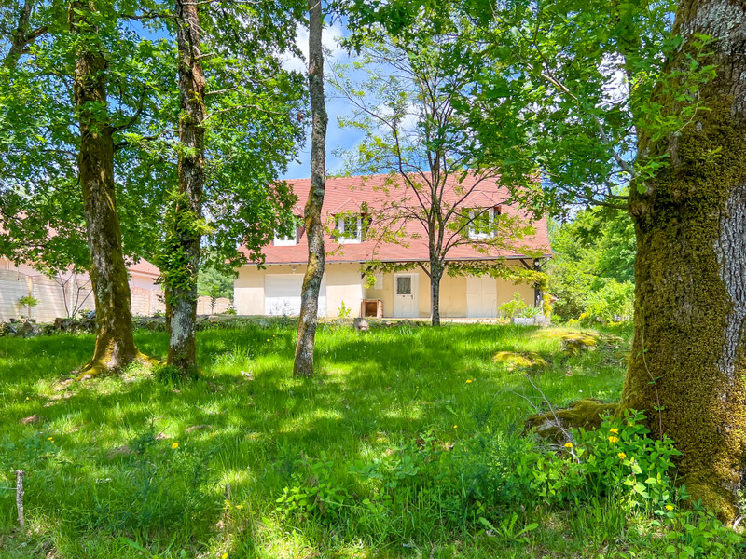
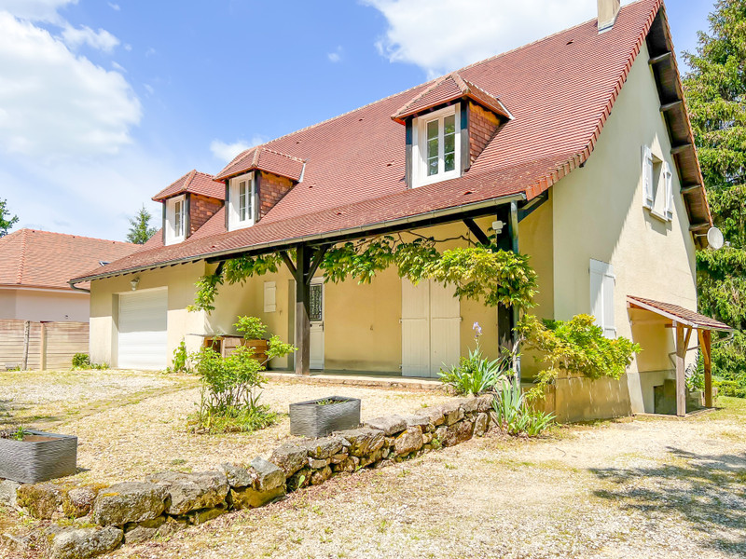
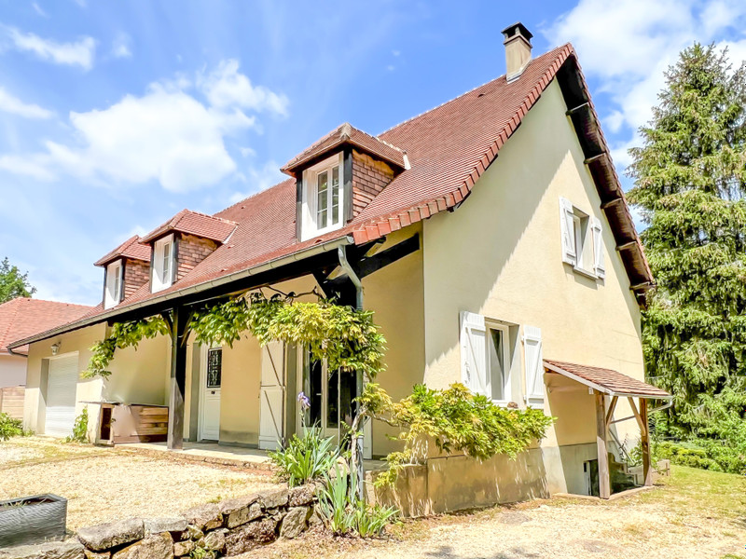
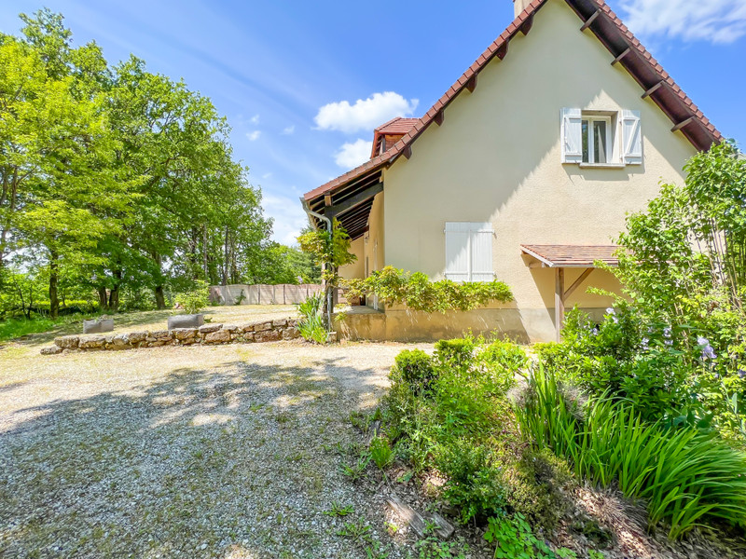
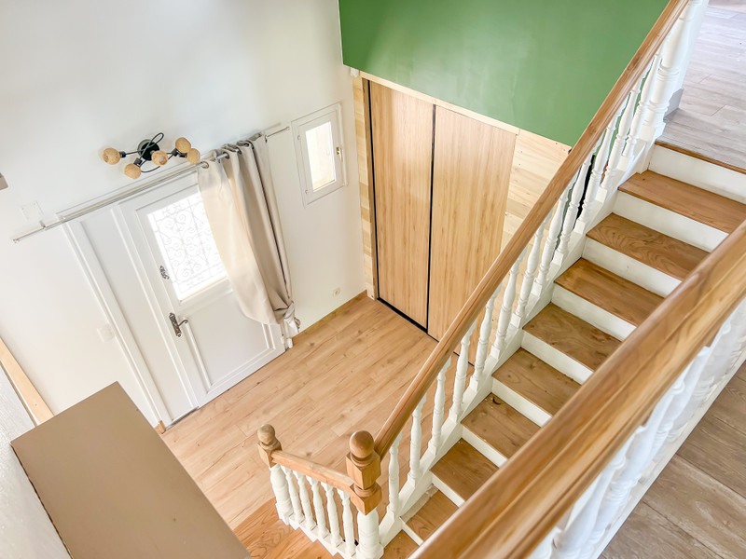
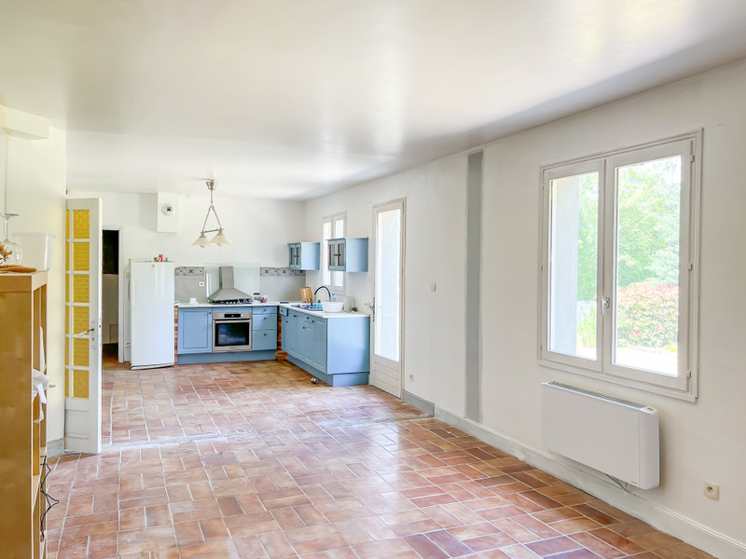
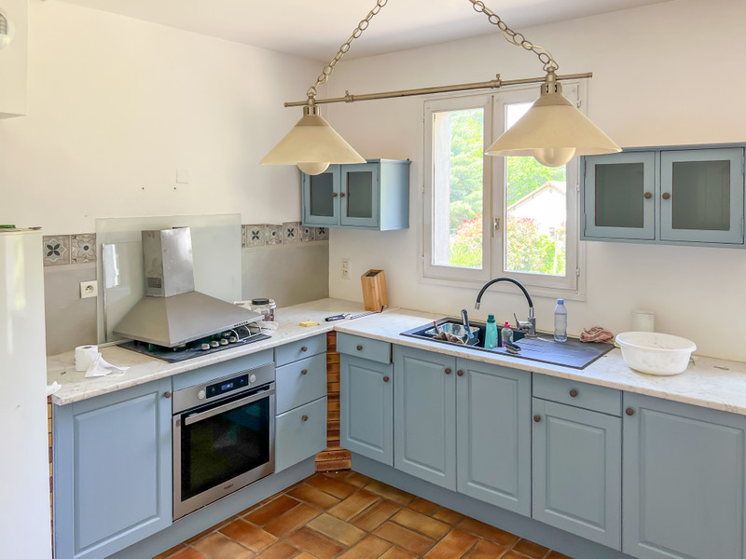
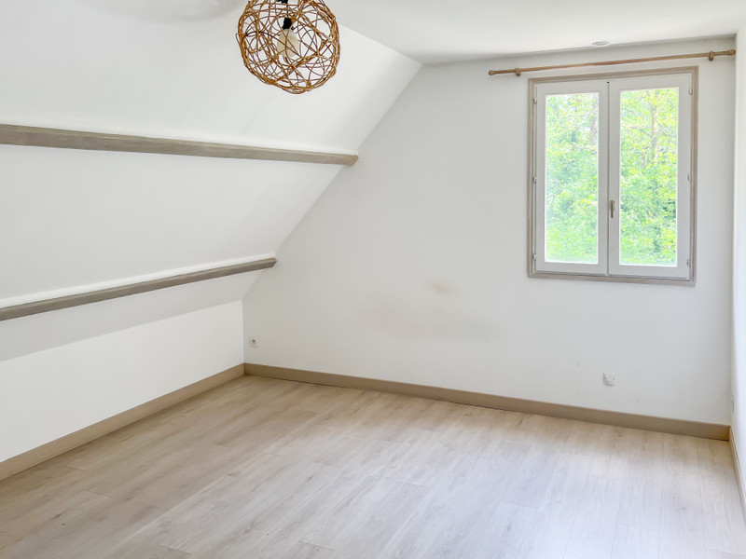
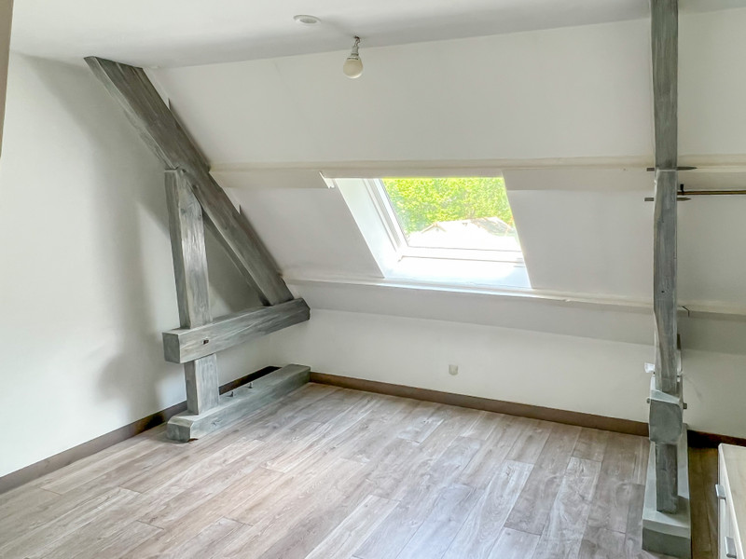
| Ref | A20754CHT24 | ||
|---|---|---|---|
| Town |
PIÉGUT-PLUVIERS |
Dept | Dordogne |
| Surface | 197 M2* | Plot Size | 3910 M2 |
| Bathroom | 2 | Bedrooms | 4 |
| Location |
|
Type |
|
| Features |
|
Condition |
|
| Share this property | Print description | ||
 Voir l'annonce en français
Voir l'annonce en français
|
|||
A truly becoming property. A few minutes' drive or even a 10 minute enjoyable walk to a lively village with all the amenities. An ideal situation in a quiet neighbourhood yet so close to everything. Read more ...
This wonderful modern house is very inviting. The entrance hall has a lovely cathedral ceiling and looks up on a wrap-around mezzanine with some interesting architectural features.
This leads straight into the very spacious L-shaped living space which combines kitchen, dining and sitting area (62,67m2) with wood burning insert. Lots of windows make for a very bright open space, ideal for entertaining or keeping your children close at hand.
A downstairs utility off the kitchen is practical and again, very spacious (8,2m2). To the front of the house, is what used to be the garage (32,76) which could easily be turned back into one or used as a workshop/children's playroom. Currently is has French Windows and for security an automatic roller blind.
Upstairs are four large bedrooms (20, 19,89, 15,63 and 15,60m2) No one will be deprived of space in this house. There are two family bathrooms, (8,39 and 8,68m2) one with shower, one with bath and both have a w.c.
All the rooms have a lot of natural light, making for a very luminous property with clean lines.
Outside, to the front of the property, is an area bordered with tall trees and space for at least 2 cars. To the back of the property, the land is flat and currently has an above ground pool. The current owners are leaving the bones of 4 winters worth of cut wood, neatly stacked to one side and there is a small garden shed and a tank to collect rainwater.
A wonderful property that will quickly warm someone's heart.
------
Information about risks to which this property is exposed is available on the Géorisques website : https://www.georisques.gouv.fr
*These data are for information only and have no contractual value. Leggett Immobilier cannot be held responsible for any inaccuracies that may occur.*
**The currency conversion is for convenience of reference only.