Next webinar : How could the UK election impact your French plans?
REGISTER NOW
Next webinar : How could the UK election impact your French plans? - Register NOW
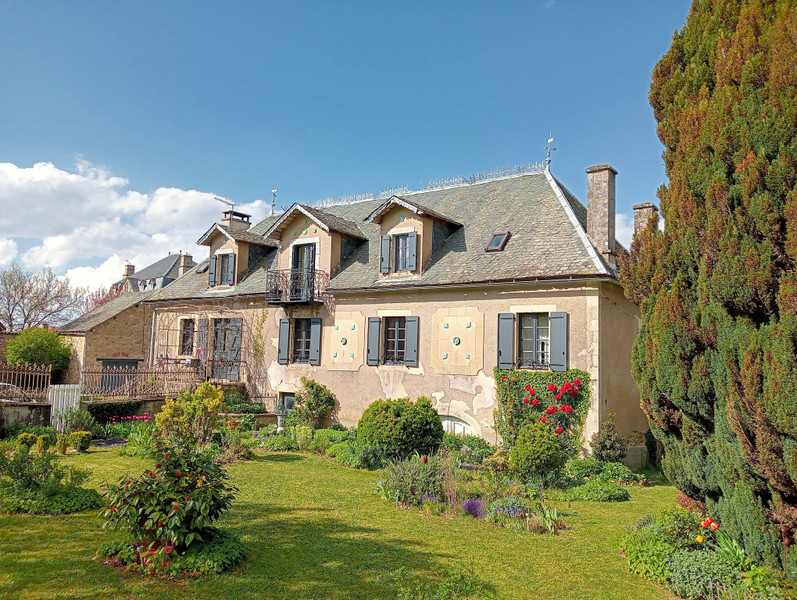

Search for similar properties ?

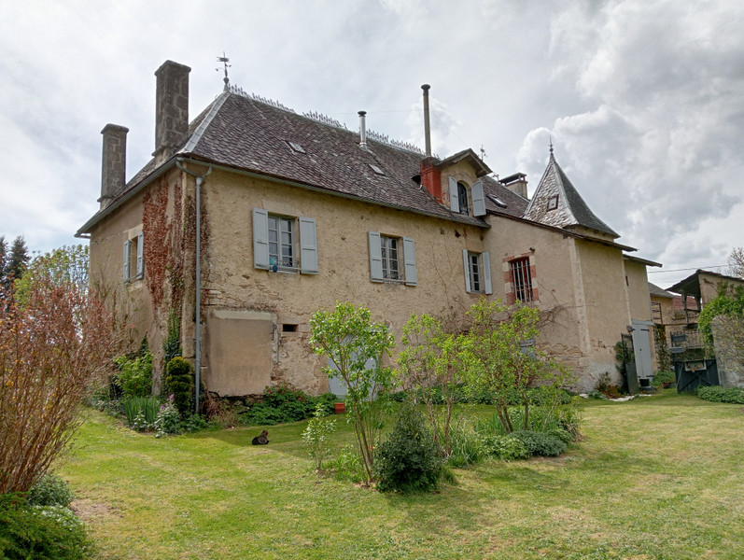
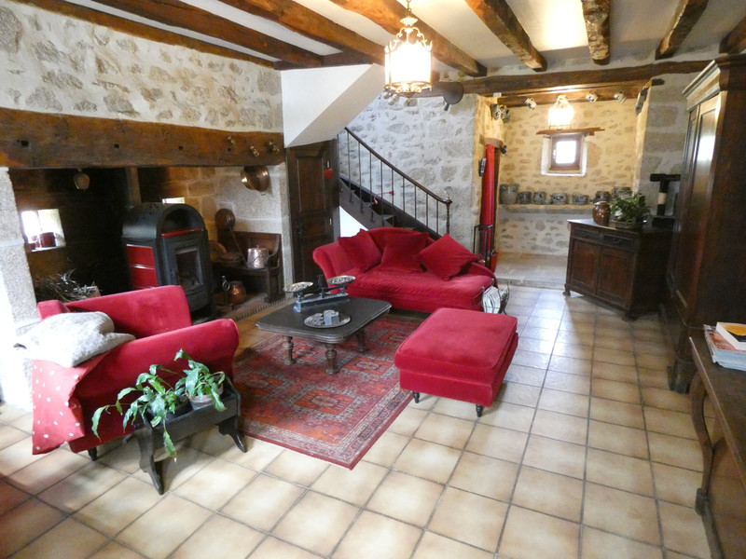
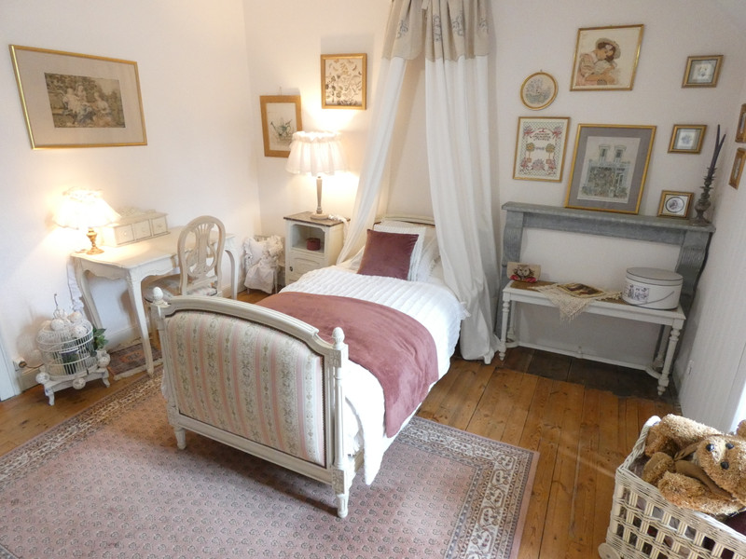
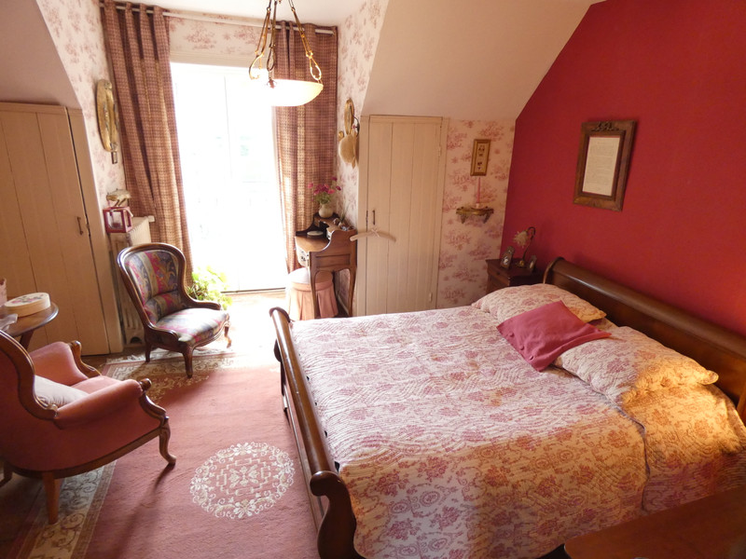
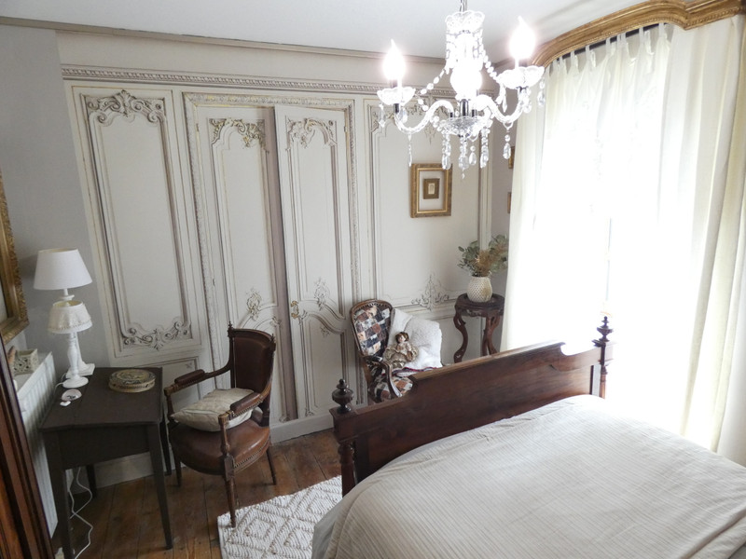
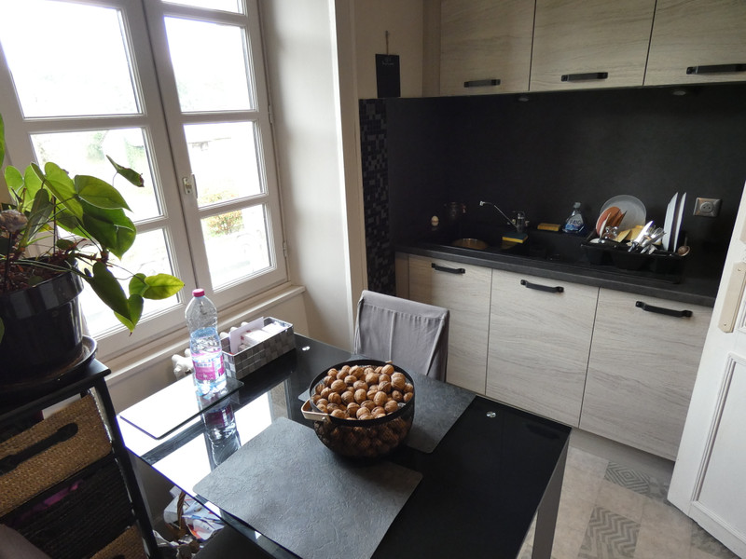
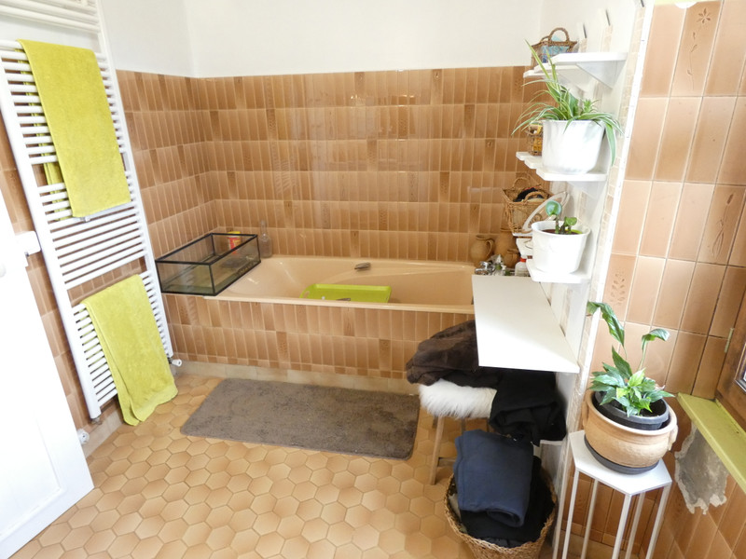
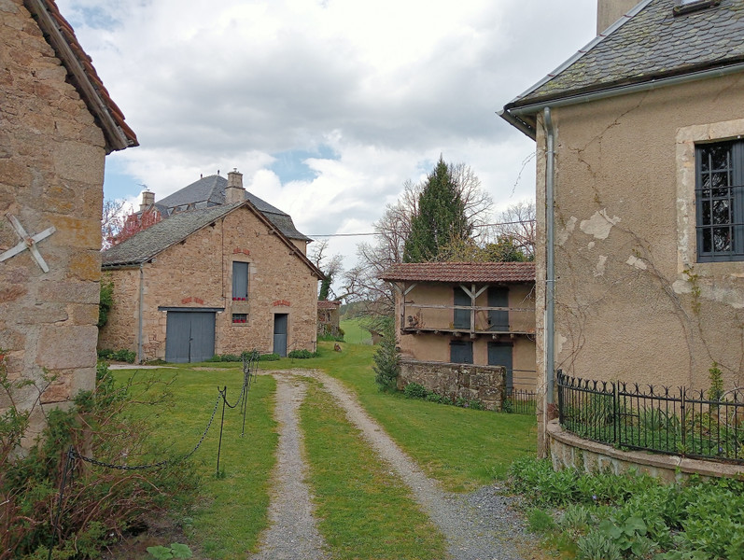
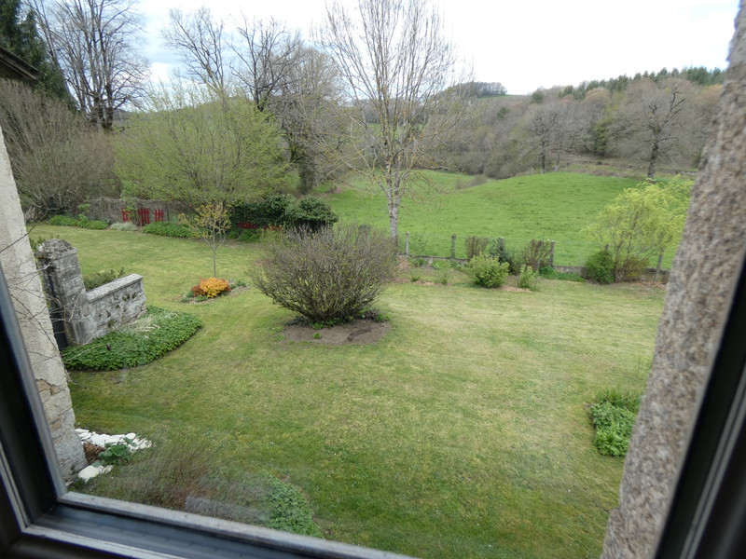
| Ref | A20525PRD15 | ||
|---|---|---|---|
| Town |
LAROQUEBROU |
Dept | Cantal |
| Surface | 190 M2* | Plot Size | 9402 M2 |
| Bathroom | 1 | Bedrooms | 4 |
| Location |
|
Type |
|
| Features |
|
Condition |
|
| Share this property | Print description | ||
 Voir l'annonce en français
Voir l'annonce en français
|
|||
Situated a few kilometres from Laroquebrou, this original estate comprises a large, spacious manor house, a henhouse, a well and three outbuildings used as a garage, workshops and storage space. This property is ideal for original guest rooms set in unspoilt countryside. The extensive grounds are planted with dozens of shrubs, plants and flowers in a variety of colourful species. Read more ...
The manor house (built in 1891):
On the ground floor: a reception-living room of 40m² with inglenook and souillarde, a living-dining room of 30m², a small office of 5m², a boudoir of 12m², a kitchen of 8m², a bathroom of 7m² with bath and shower and a bedroom of 11m² with numerous cupboards, a corridor of 8,50m².
On the first floor: three bedrooms (17m², 20m² and 21m²) with plenty of storage space and dressing rooms and an exceptional view of the surrounding countryside.
An attic of 7m² and two corridors of 9 and 13m².
The house is connected to the mains sewage system.
All the windows are double glazed and the slate roof is regularly serviced.
Central heating system with pellets (FROLING brand) with a 4 ton silo as well as a wood burner (MORVAN) in the living room and a wood stove in the reception area.
The house has a fibre connection and smoke detectors.
In the basement, cellars and/or workshops and/or sheds.
The grounds offer plenty of places to relax, amongst the flowers or under the trees. The land is configured between 3500m² of garden directly around the mansion and 6000m² of adjoining fields.
It should be noted that a small footpath passes close to the property.
Also on the property is a stone henhouse, a well and three beautiful solid stone and slate outbuildings. The outbuildings are used as a garage, shed and workshop and can be converted as required (An outbuilding was used to store wine, three beautiful solid wood vats are still in place).
This property is situated 30 km from Aurillac (airport) and 70 km from Brive (airport).
------
Information about risks to which this property is exposed is available on the Géorisques website : https://www.georisques.gouv.fr
*These data are for information only and have no contractual value. Leggett Immobilier cannot be held responsible for any inaccuracies that may occur.*
**The currency conversion is for convenience of reference only.