Register to attend or catch up on our 'Buying in France' webinars -
REGISTER
Register to attend or catch up on our
'Buying in France' webinars
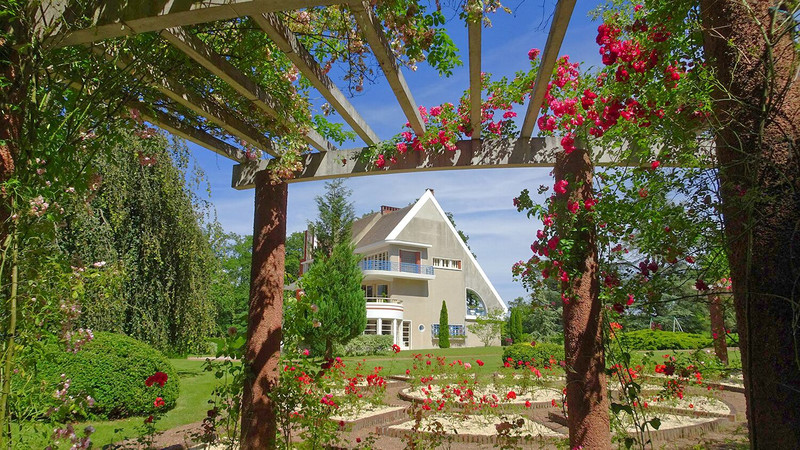
Ask anything ...

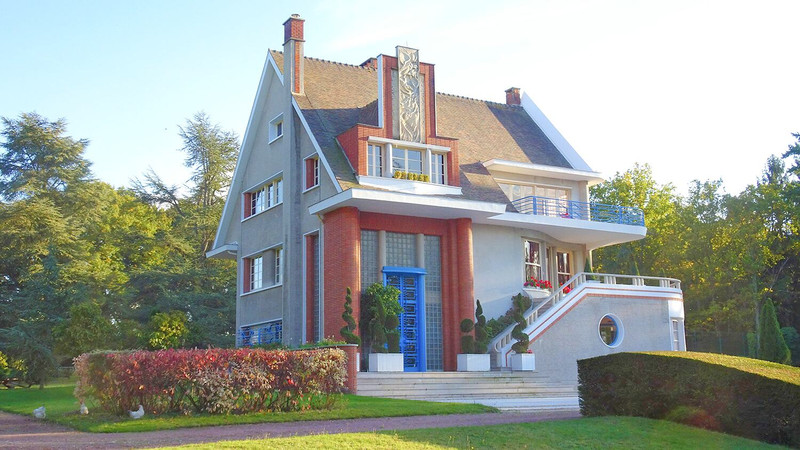
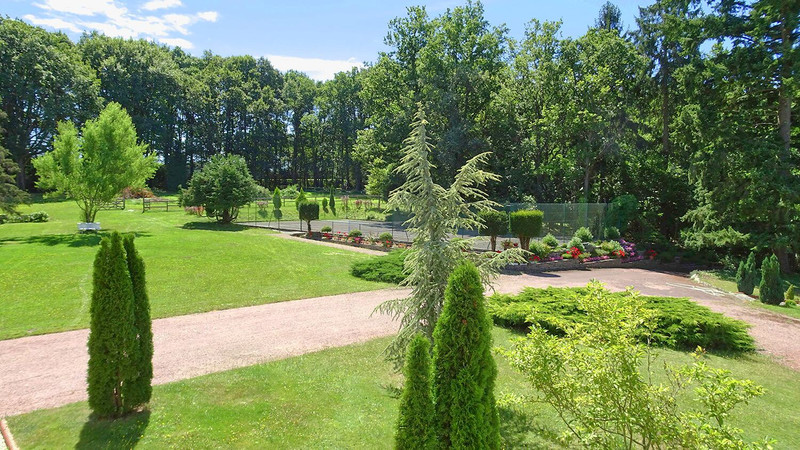
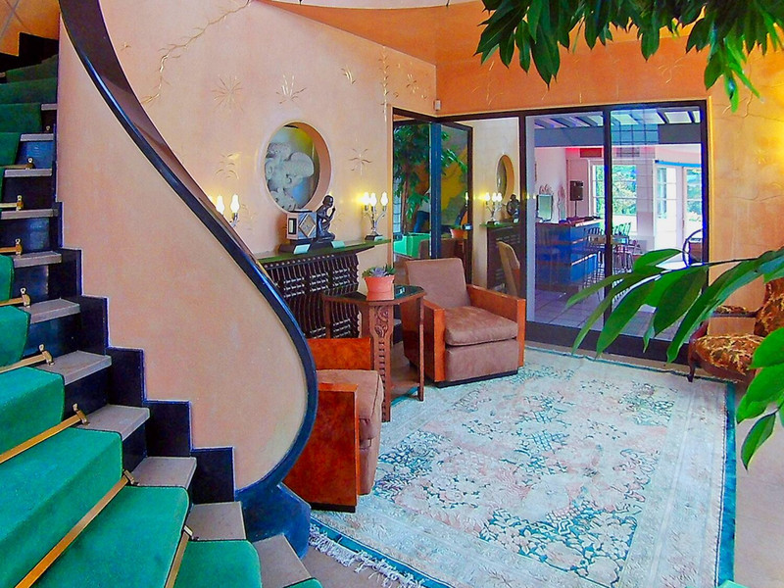
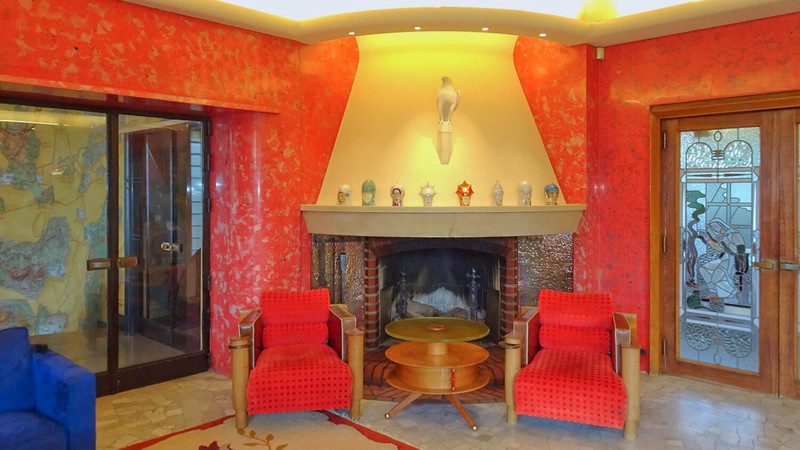
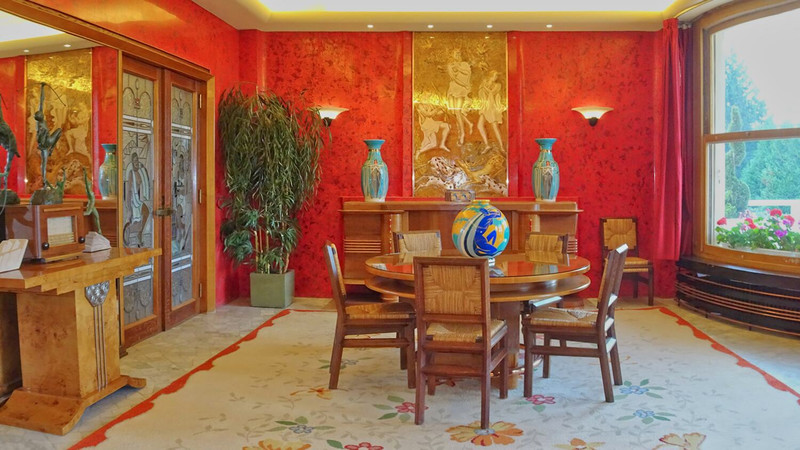
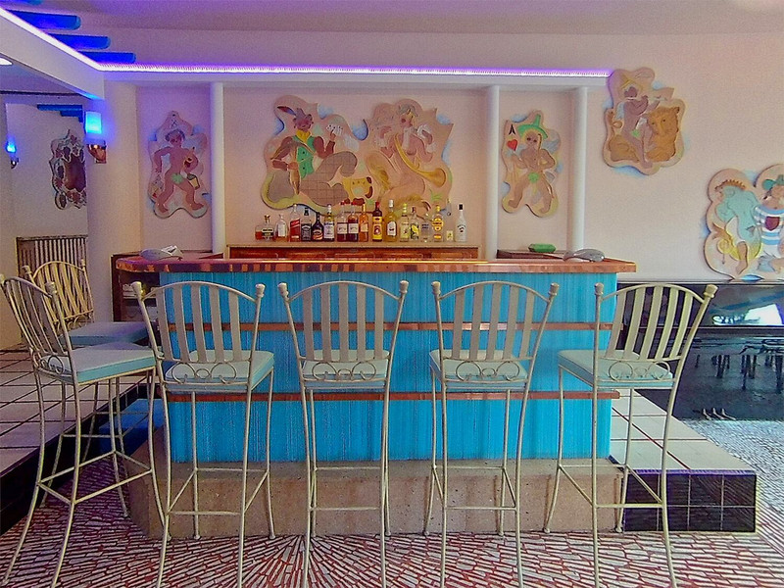
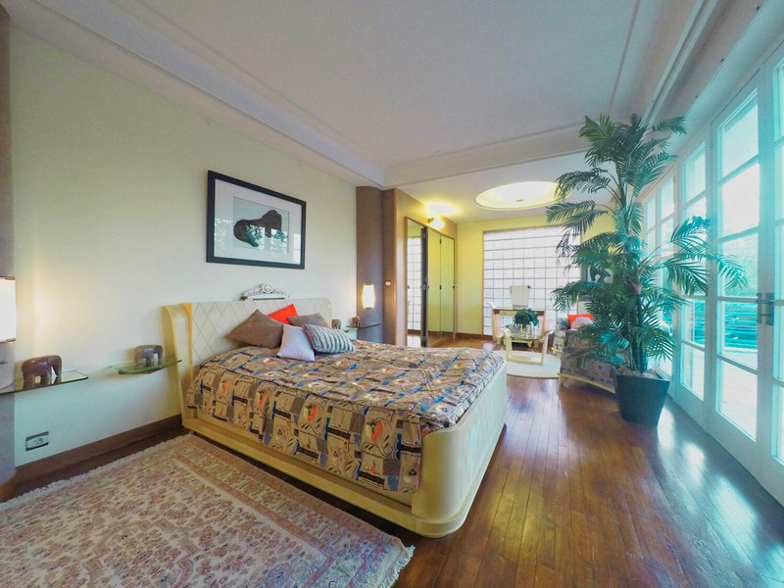
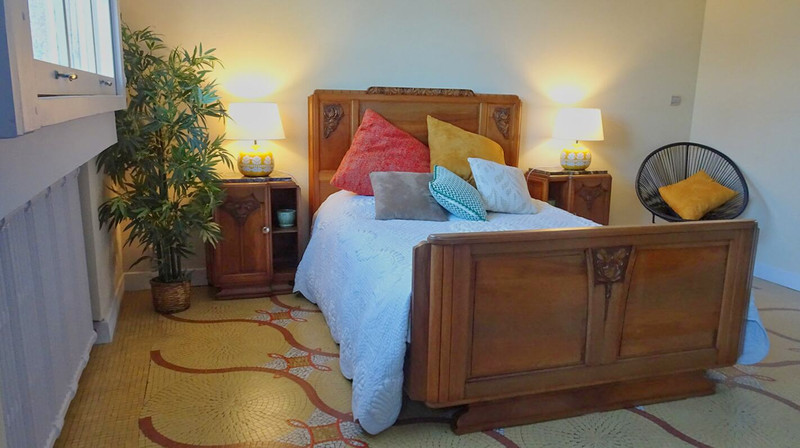
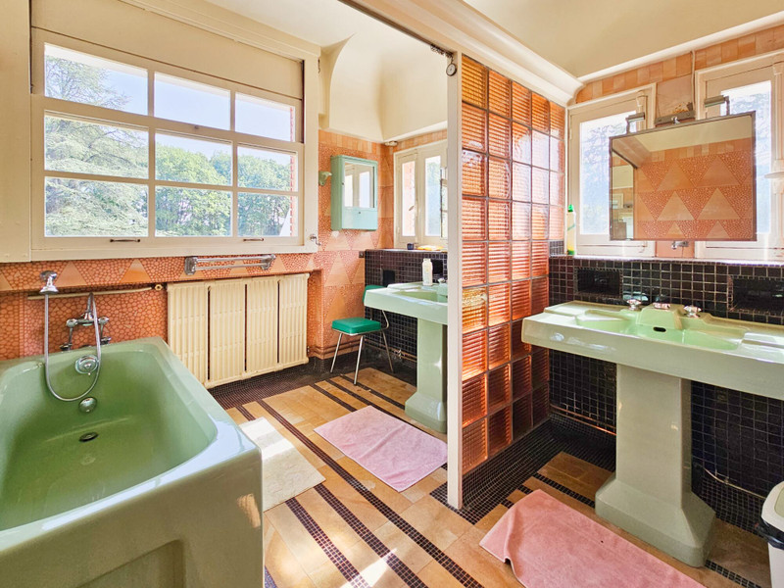
| Price |
€1 983 000
agency fees to be paid by the seller |
Ref | A20149BTX78 |
|---|---|---|---|
| Town |
RAMBOUILLET |
Dept | Yvelines |
| Surface | 465 M2* | Plot Size | 33000 M2 |
| Bathroom | 3 | Bedrooms | 6 |
| Location |
|
Type |
|
| Features | Condition |
|
|
| Share this property | Print description | ||
 Voir l'annonce en français
Voir l'annonce en français
|
|||
Leggett Immobilier is pleased to offer Art Deco enthusiasts and connoisseurs this sumptuous 1937 property, designed by architect, decorator and furniture-maker Pierre PETIT. This commissioned work was entirely decorated by a number of contemporary artists of the period, including Henri DIEUPART (Fresco artist), Georges-Lucien GUYOT and Jean René DEBARRE (sculptures), Jean PERZEL (light fittings), Raymond SUBES (ironworker), Louis Gigou (locksmith), GENET-MICHON (light fitters) and Jean Joseph Kef Ray (glassmaker). Read more ...
Built on commission by Pierre Petit, part of whose original work was exhibited at the 1937 Paris Universal Exhibition on the theme of "Hunting and Fishing Rendezvous", this house encompasses four floors and a basement and offers almost 460 m² of living space.
° The monumental double main door reveals a sumptuous entrance, entirely frescoed over a 6m height. From this entrance, we enter the lounge/bar on the right, which still has all its original decoration (bar covered in coloured glass tubes, coloured stucco wall units by Jean René Debarre, multi-effect backlighting, etc.), and several rooms that were once used for service purposes wich still have their original furnishings.
° On the left is the splendid spiral staircase leading to the large living room (53m²) on the 1st floor, also with its original Art Deco furniture, abundantly lit by the bay windows giving access to the vast half-moon terrace overlooking the park, the pond and its fountain, the rose garden and the gardens.
Also on this level are :
- a delightful small lounge with its private terrace, separated from the living room by two stained glass double doors designed by Jean Joseph Kef Ray.
- the kitchen and pantry.
° A suspended staircase, real masterpiece, leads to the second level where takes place :
- the billiard room.
- 3 bedrooms, including the 45m² master suite (with bathroom, dressing room and 30m² private terrace), two further bathrooms, a dressing room and a separate WC.
° At least, on the third and top floor, takes place a vast landing area and three bedrooms, all with their own distinctive mosaic floors in typical Art Deco style.
This exceptional property offers 3.5 ha of enclosed parklands completely out of sight, with a tennis court (area to be renovated), two horse stalls and a career, a secure double garage, a vegetable garden and its authentic period theatre inspired by Louis Lumière (with revolving stage and original decorations - to be renovated).
The many details of the original adornment, furniture and lighting (polished stucco walls, glass or marble mosaic floors, oak parquet flooring, translucent concrete, stained glass windows, eglomised glass, etc.) are in pristine state of conservation, and most of them are referenced (look book of the Universal Exhibition, many works signed and numbered).
Detail of main surface areas:
Ground Floor :
- Entrance hall : 17m²
- Service hall : 21m²
- Réception room/bar : 61m²
- Office room : 10m²
- Cloakroom : 15m²
1st floor :
- Large living room : 54m²
- Small living room : 10m²
- Kitchen and utility room : 32m²
- Laundry : 12m²
- Terrace : 25m²
2nd floor :
- Bedroom : 25m²
- Bathroom : 8m²
- Bedroom : 24 m²
- Bathroom : 5m²
- Bedroom : 14m²
- Billiards room : 38m²
- Terrace : 30m²
3rd floor :
- Landing : 28m²
- Bedroom : 10,64m²
- Bedroom : 10,79m²
- Bedroom :15m²
------
Information about risks to which this property is exposed is available on the Géorisques website : https://www.georisques.gouv.fr
*Property details are for information only and have no contractual value. Leggett Immobilier cannot be held responsible for any inaccuracies that may occur.
**The currency conversion is for convenience of reference only.