Register to attend or catch up on our 'Buying in France' webinars -
REGISTER
Register to attend or catch up on our
'Buying in France' webinars
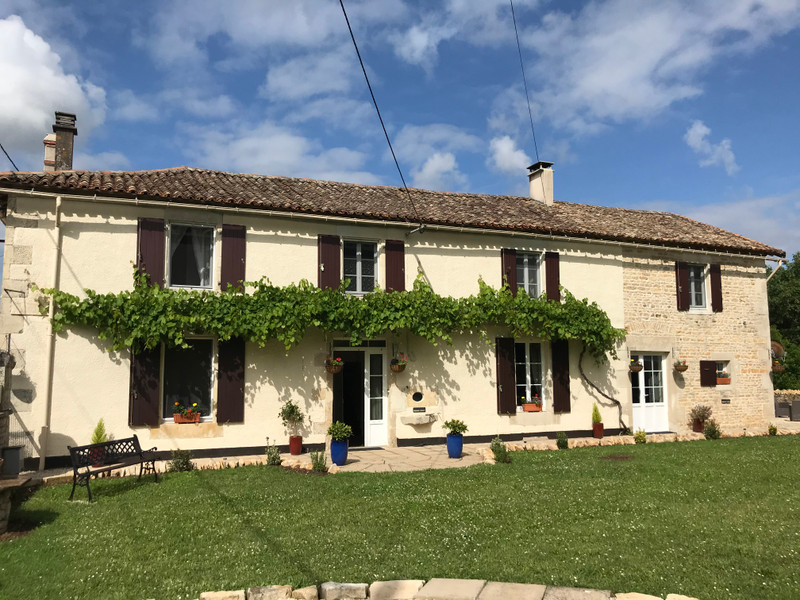

Search for similar properties ?

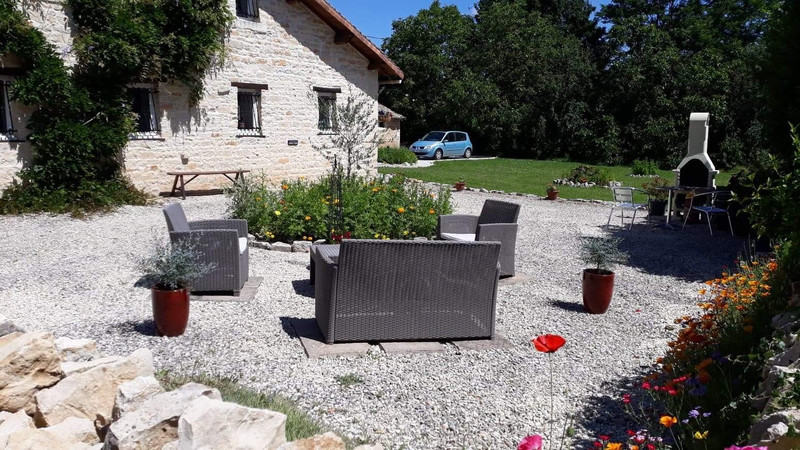
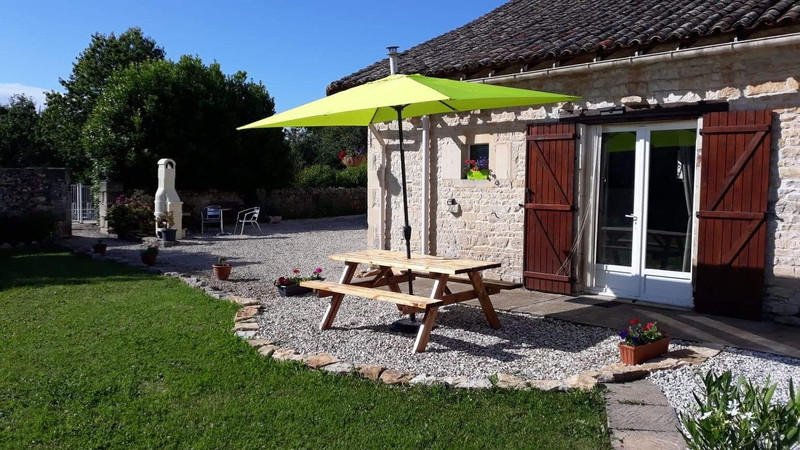
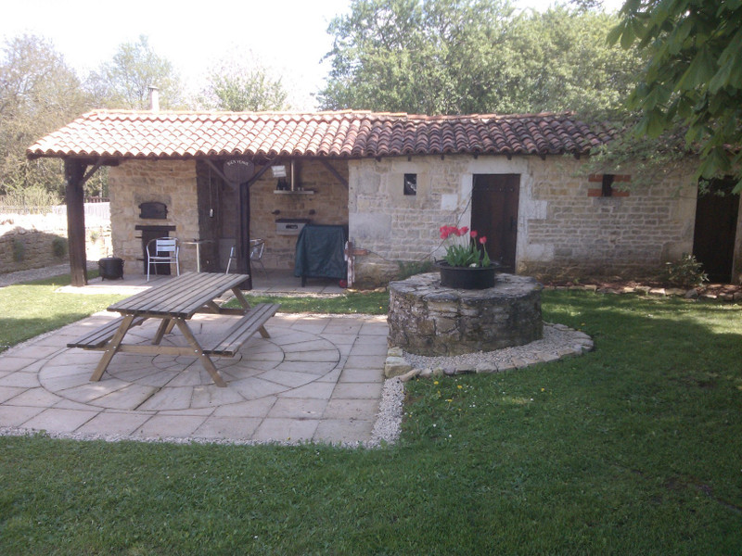
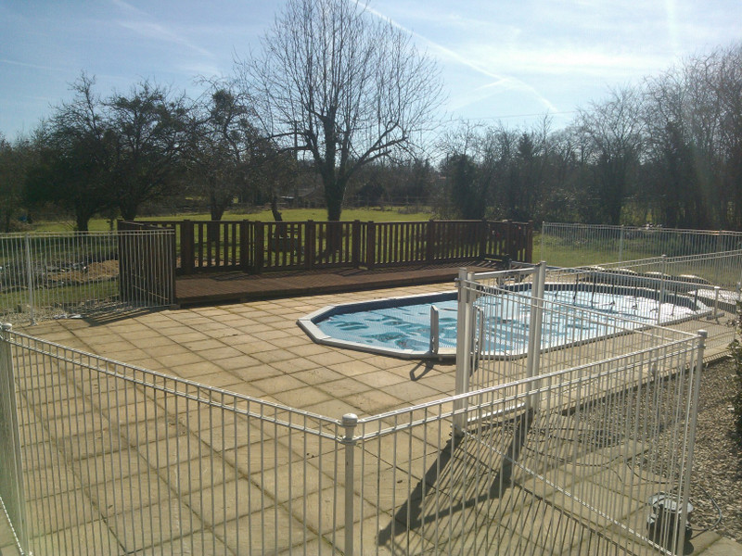
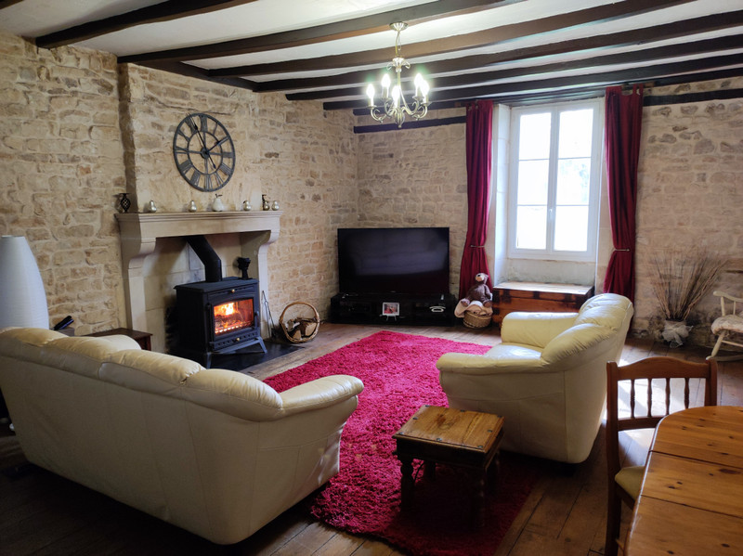
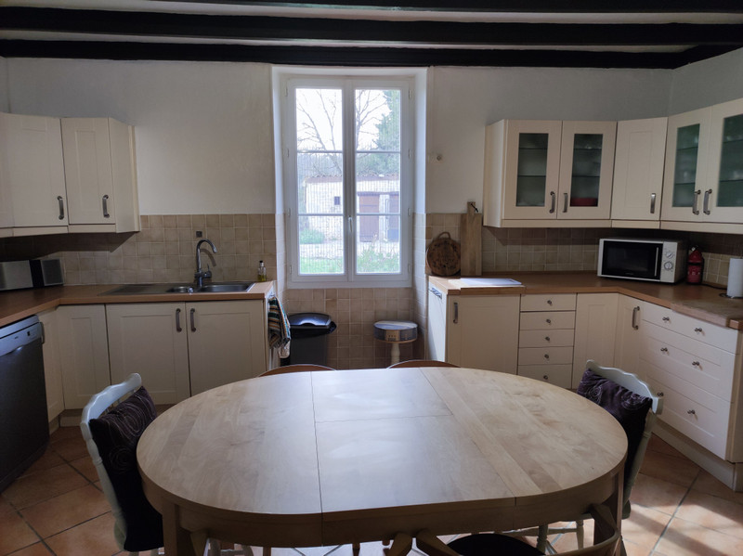
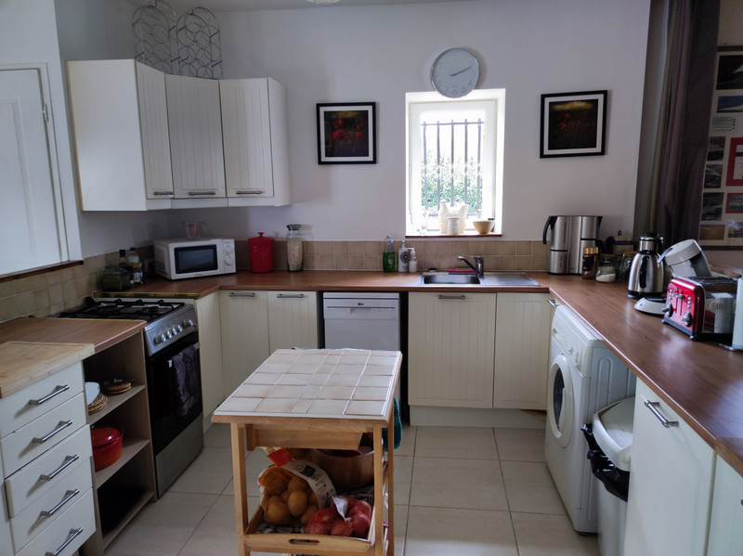
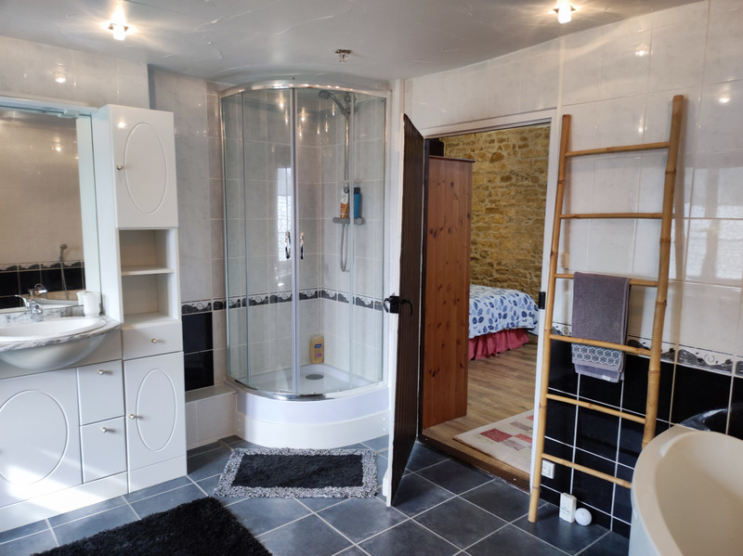
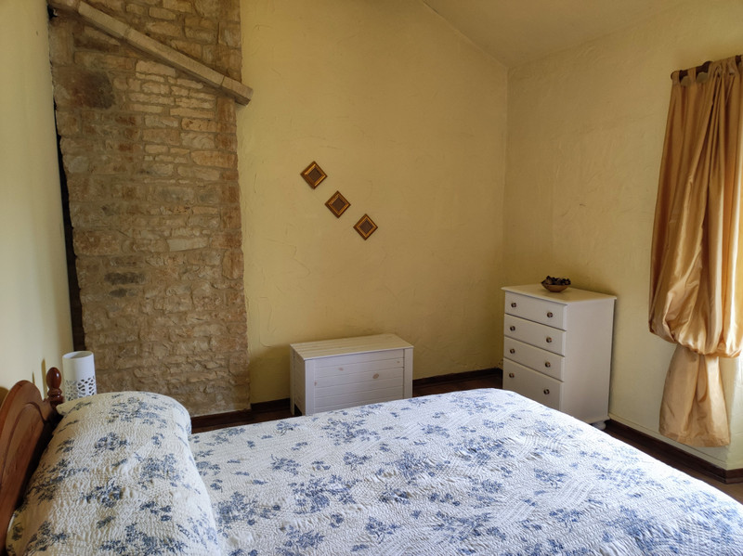
| Ref | A18974DCO79 | ||
|---|---|---|---|
| Town |
MAIRÉ-LEVESCAULT |
Dept | Deux-Sèvres |
| Surface | 261 M2* | Plot Size | 8432 M2 |
| Bathroom | 3 | Bedrooms | 5 |
| Location |
|
Type |
|
| Features | Condition |
|
|
| Share this property | Print description | ||
 Voir l'annonce en français
Voir l'annonce en français
|
|||
This detached five bedroomed property offers business potential to run a gite or keep just as a large family home. Outbuildings are a plenty as is the garden which has a part wooded area. This property is being sold furnished and is priced to sell, so booking a viewing now is essential to avoid disappointment. Read more ...
Entrance 7.8m²
Cellar entrance / store area 7.9m²
Cellar 34m²
Kitchen 23m²
Utility room 6.7m²
W.C. with hand wash basin 2.9m²
Lounge with wood burning stove 34.5m²
Upstairs :
Landing and mezzanine area 25.2m²- used as an extra smleeping area, but would equally make a great home office area
Bedroom 18.6m² with ensuite shower room and W.C. 5.9m²
Bathroom 12.7m² comprising of corner bath, shower cubicle, twin wash basins and W.C. A cupboard houses the 330L water tank.
Two further bedrooms of 14.5m² and 13.6m²
Annexe : this has its own access from outside, but can equally be accessed through an ajoining door from the lounge.
Open plan living space with fitted kitchen, entrance area 34m² and W.C. with wash hand basin 1.5m²
Upstairs :
Mezzanine 19.6m² currently being used as a bedroom, with cupbord.
Bedroom 10m²
Passageway 3.4m²
Shower room with W.C. 5.7m²
Outside :
Attached to the house is a barn 17.9m² and old stables 41.9m² ideal for a workshop or games room.
Old pigsty 37.2m²
Pool shed 9m² next to the heated pool 8m x 4m
Bread oven with a covered terrace area, 14m²
Stone storage shed 7m² and room 8.9m²
Wood store 8.6m²
Garden
Please note that this property has no heating other than the wood buring stove in the lounge(which the vendor tells me is very efficient)
------
Information about risks to which this property is exposed is available on the Géorisques website : https://www.georisques.gouv.fr
*These data are for information only and have no contractual value. Leggett Immobilier cannot be held responsible for any inaccuracies that may occur.*
**The currency conversion is for convenience of reference only.